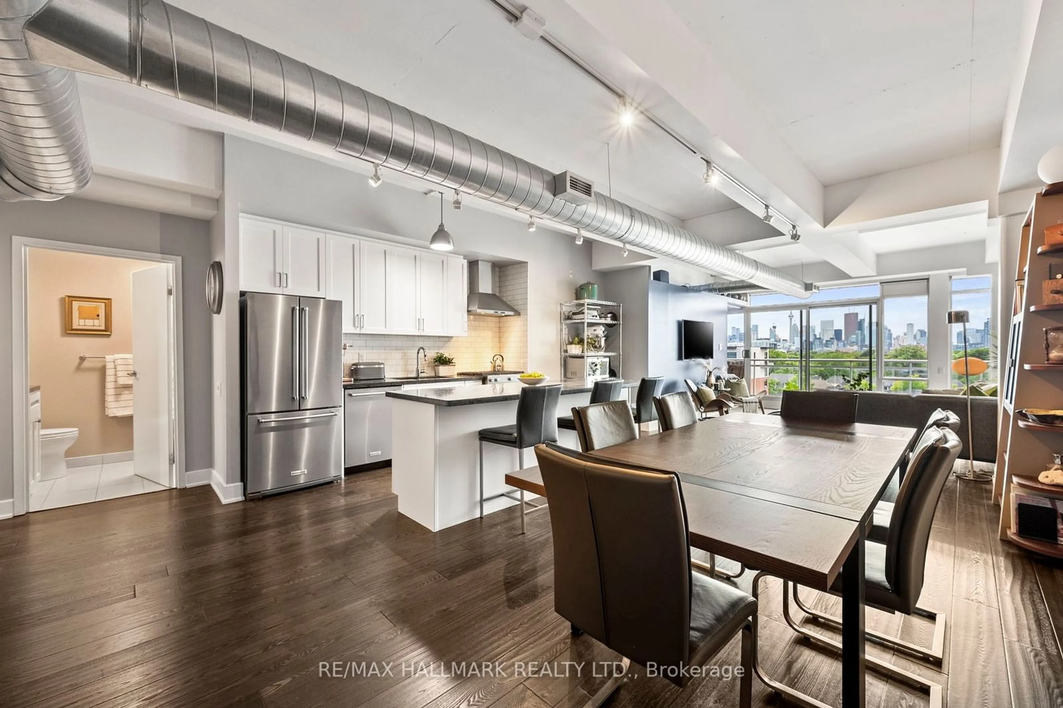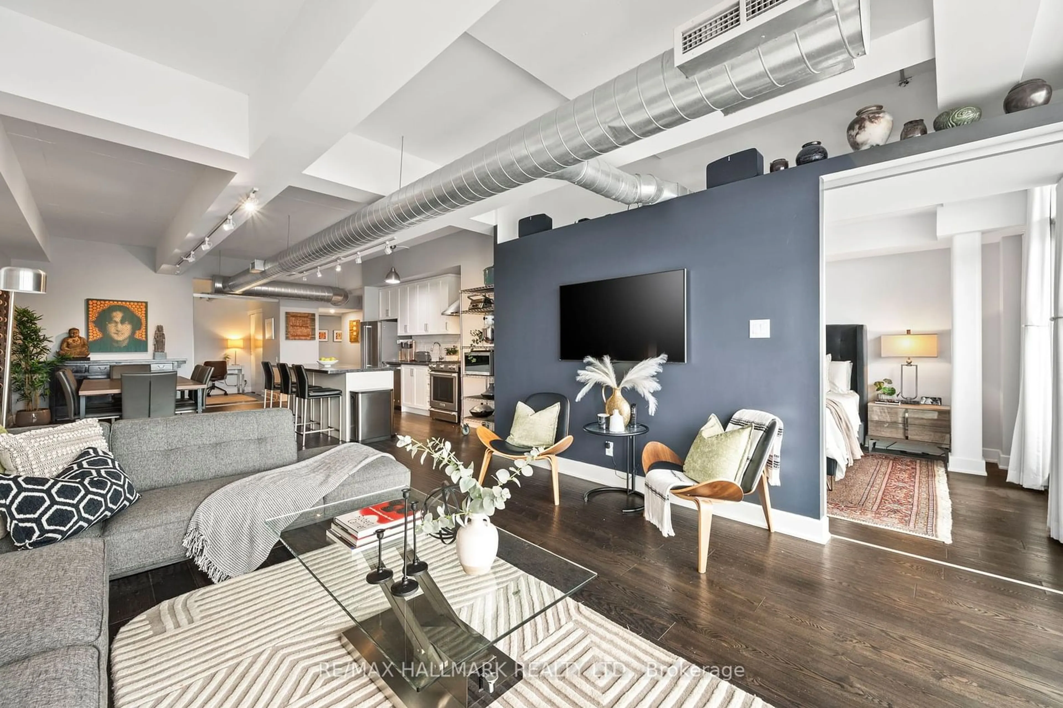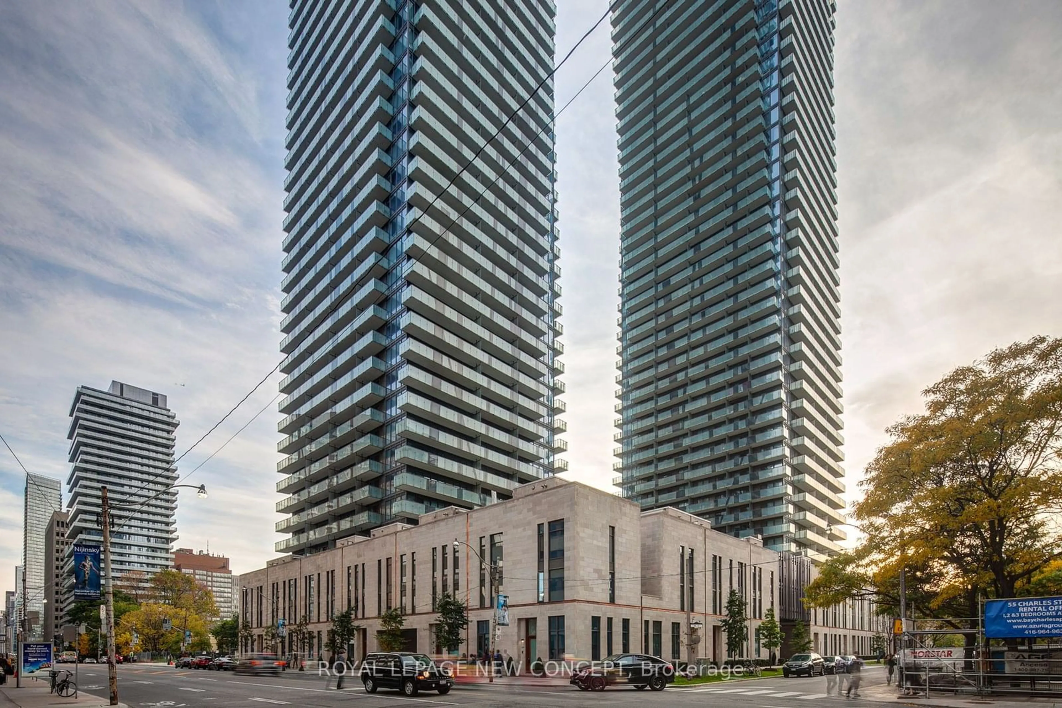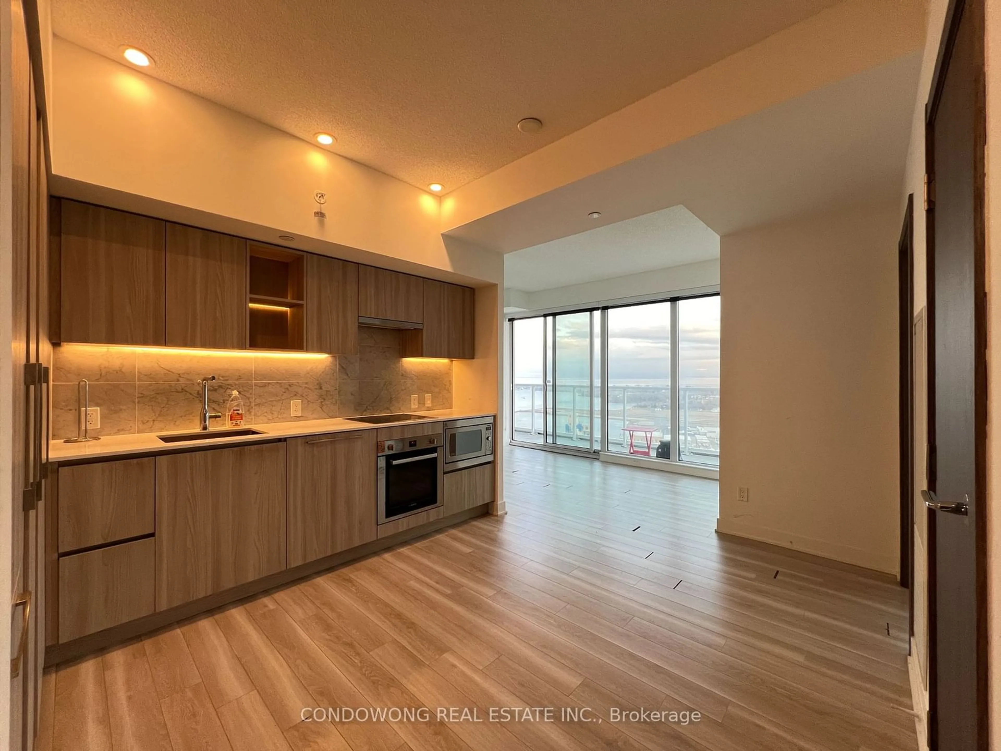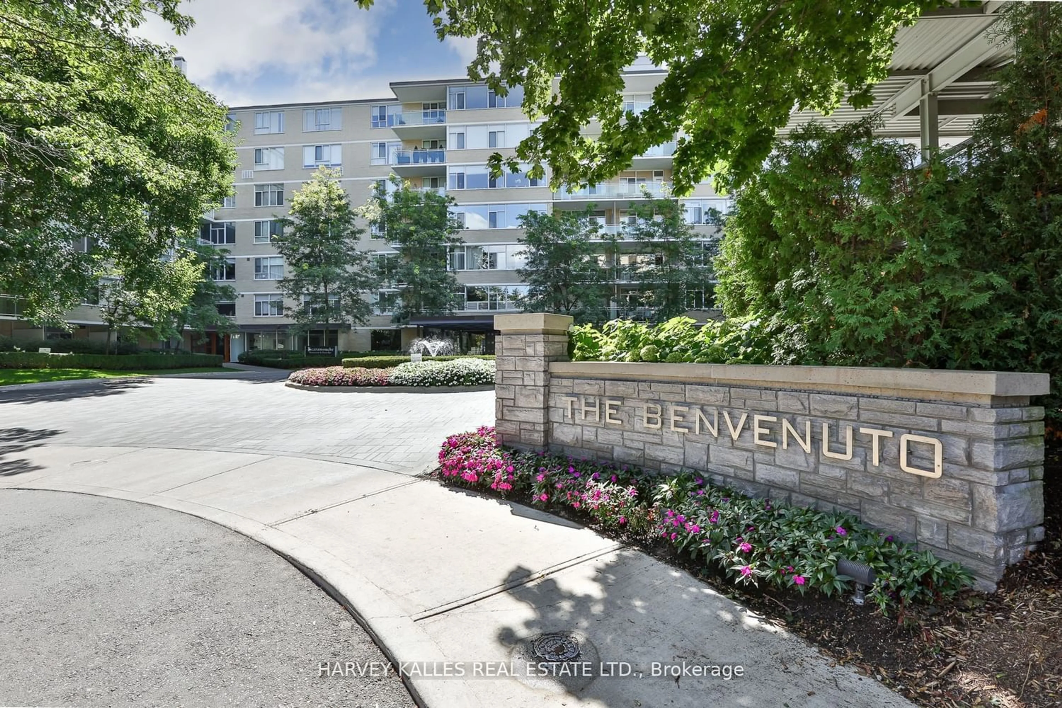233 Carlaw Ave #704, Toronto, Ontario M4M 3N6
Contact us about this property
Highlights
Estimated ValueThis is the price Wahi expects this property to sell for.
The calculation is powered by our Instant Home Value Estimate, which uses current market and property price trends to estimate your home’s value with a 90% accuracy rate.$1,304,000*
Price/Sqft$1,006/sqft
Days On Market24 days
Est. Mortgage$5,583/mth
Maintenance fees$1152/mth
Tax Amount (2024)$5,193/yr
Description
Spectacular sub-penthouse 2 bed, 2 bath loft with owned parking & locker in Leslievilles award-winning Garment Factory. Approximately 1286 sq. ft. plus large balcony with gas bbq. Largest floor plan and best positioning in the building with breathtaking west-facing Toronto skyline & sunset views. This corner suite has a serious WOW factor! Well-designed upgrades & completely customized with high-end finishes throughout: wide plank flooring, high end kitchen with stone counters, 2 gorgeous updated bathrooms, and luxurious built-ins throughout. Almost no builder finishes remain. Thoughtfully planned split bedroom floor plan with floor-to-ceiling glass. Prime Queen & Carlaw location near Queen Street E shops, cafes, and restaurants. Great highway and transit access. 99 Walk score/95 Bike score/88 Transit score. Close to the Beaches, Chinatown East, Riverside/Corktown. Pet-friendly building with concierge, gym, party room, visitor parking, and bike storage.
Property Details
Interior
Features
Ground Floor
Dining
6.85 x 2.48Combined W/Living / Hardwood Floor
Kitchen
6.85 x 3.13Stainless Steel Appl / Centre Island / Hardwood Floor
Prim Bdrm
4.25 x 3.233 Pc Ensuite / Hardwood Floor
Living
4.35 x 4.04Open Concept / W/O To Balcony / Hardwood Floor
Exterior
Features
Parking
Garage spaces 1
Garage type Underground
Other parking spaces 0
Total parking spaces 1
Condo Details
Amenities
Bbqs Allowed, Bike Storage, Gym, Party/Meeting Room, Visitor Parking
Inclusions
Property History
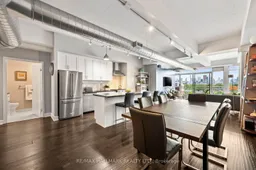 33
33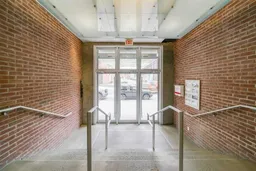 16
16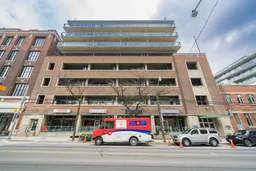 12
12Get up to 1% cashback when you buy your dream home with Wahi Cashback

A new way to buy a home that puts cash back in your pocket.
- Our in-house Realtors do more deals and bring that negotiating power into your corner
- We leverage technology to get you more insights, move faster and simplify the process
- Our digital business model means we pass the savings onto you, with up to 1% cashback on the purchase of your home
