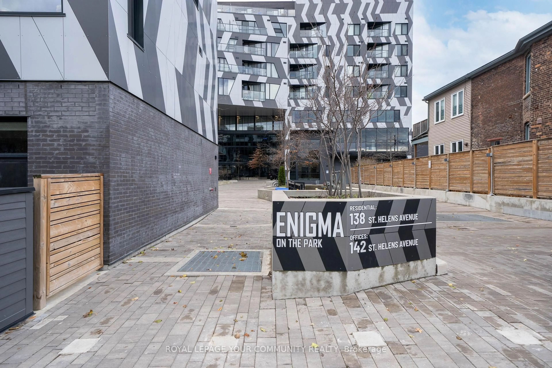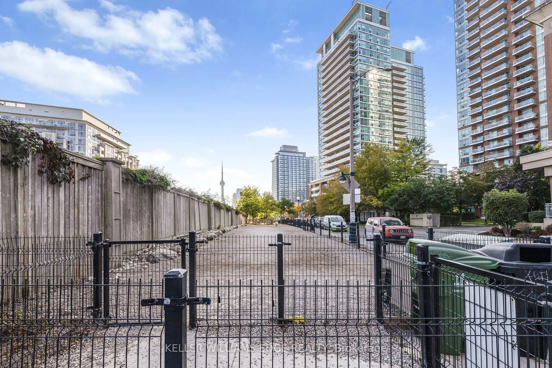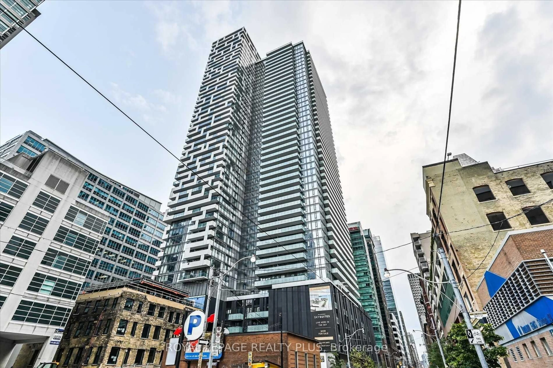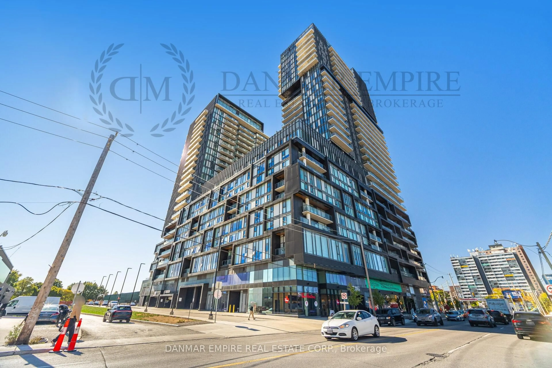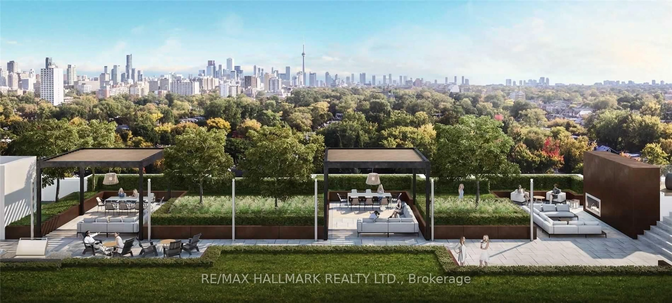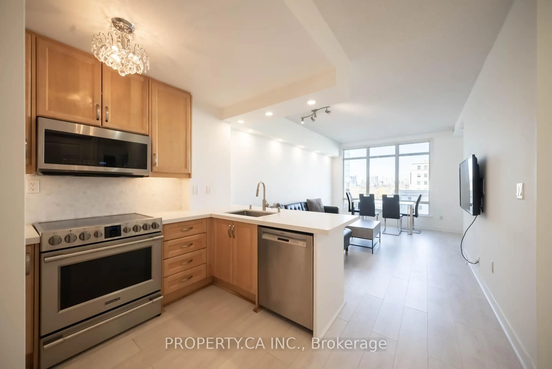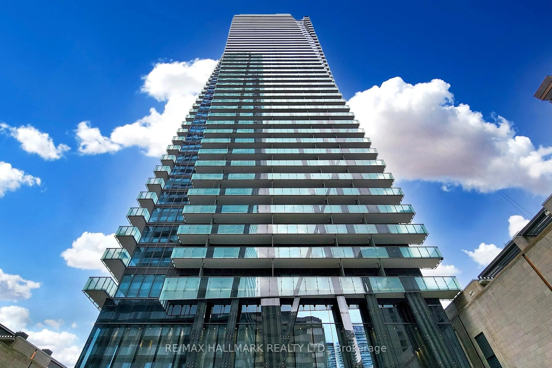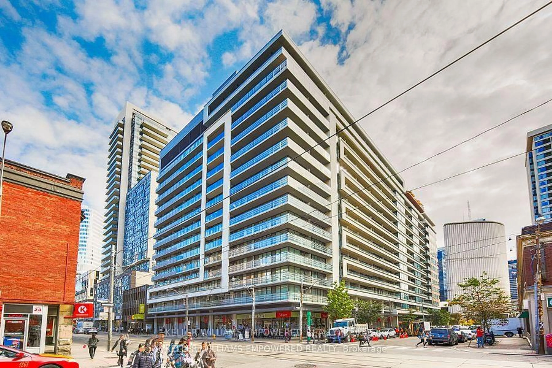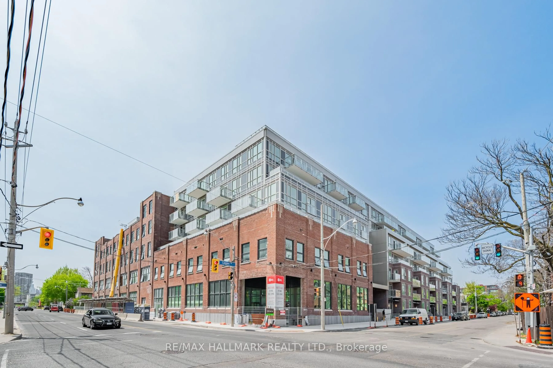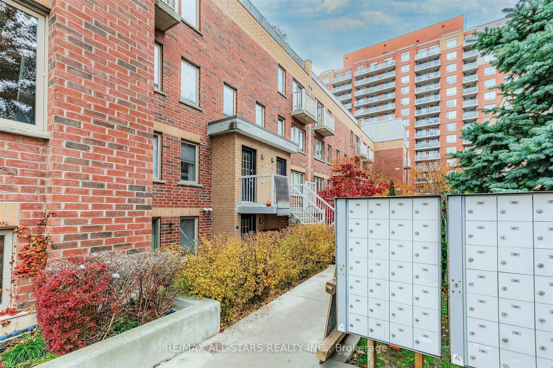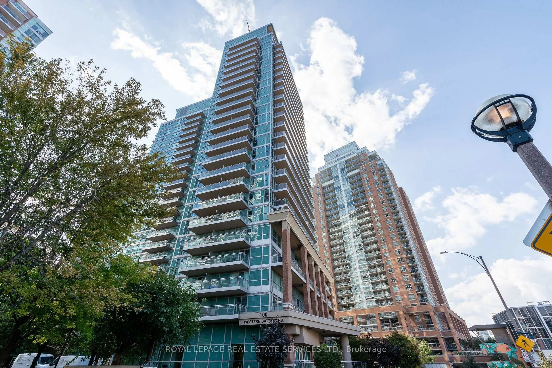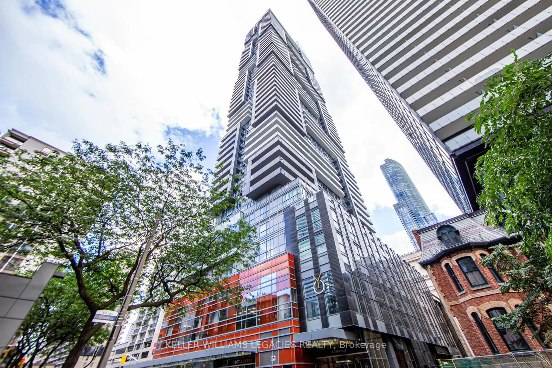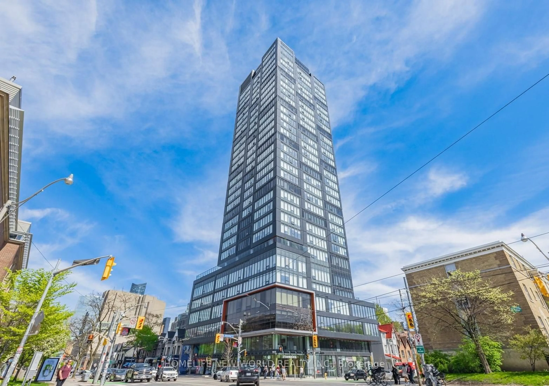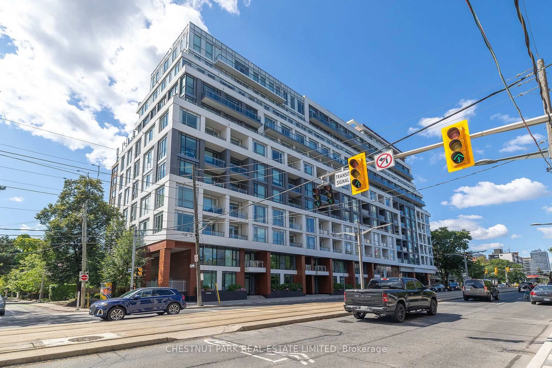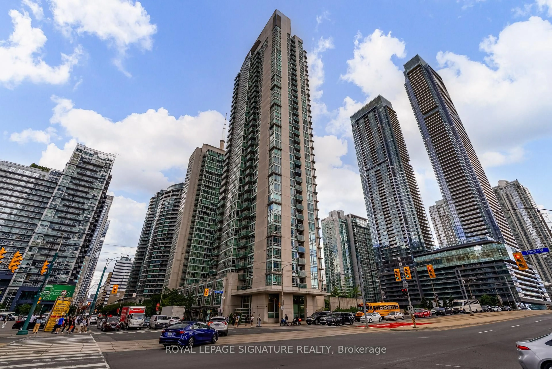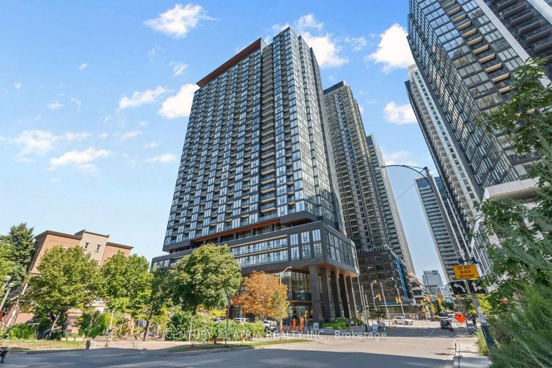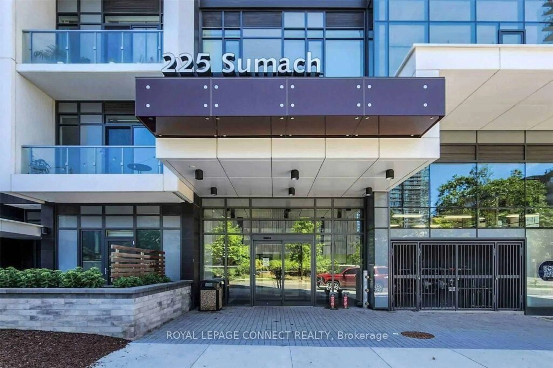Experience True Loft Living at The Garment Factory, in Leslieville! Welcome to One of Leslieville's Most Sought-After Hard Lofts! This Exceptional Residence Blends Industrial Charm With Sophisticated Upgrades in a Spacious, Light-Filled Layout. 1 + 1 Bedrooms | 1 Custom Bath | 789 Sq Ft Interior + 130 Sq Ft Terrace. Premium Parking & Locker Included. Step Inside This Airy Loft and Be Greeted by Soaring 12-foot Ceilings, Floor-to-Ceiling Windows, and Polished Concrete Floors. The Open-Concept Layout Features a Roomy Primary Bedroom, a Versatile Second Bedroom/Den, and a Stylishly Upgraded Kitchen with a Stone Island and Gas Range Ideal for Entertaining. Four Large Glass Doors Flood the Unit with Natural Light and Lead to a Vast Terrace with a Gas BBQ Hookup, Perfect for Sunset Views. The Spacious Layout Offers Flexibility and Privacy, Complemented by Mushroom Pillars and a Luxuriously Designed Bath. Unbeatable Leslieville Location. Live Steps from Queen Street Easts Vibrant Mix of Cafes, Restaurants, Parks, Gyms, and Transit Options all With Top-Tier Walk, Bike, and Transit Scores.The Garment Factory Lofts: Where Heritage Meets Modern, and Lifestyle Meets Location. Don't Miss This Premier Opportunity to Live in One of Torontos Trendiest Loft Conversions.
Inclusions: Includes All Existing Appliances, Stainless Steel Fridge, Gas Stove, B/I Dishwasher, B/I Microwave, Washer & Dryer, All Elf's And Custom Window Coverings. BBQ Gas Hook Up. Ability to Turn on Your Heat and Air Conditioning all Year with your NEST Thermostat. Private Parking and Locker. Pet Friendly & Recycle Friendly Building Too. Includes Concierge, Exercise Room and Visitor Parking. Air Conditioning Unit Owned. Status Certificate Available.
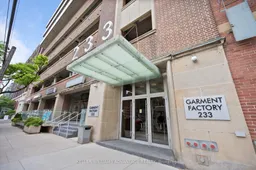 33
33


