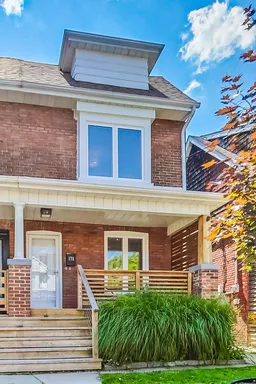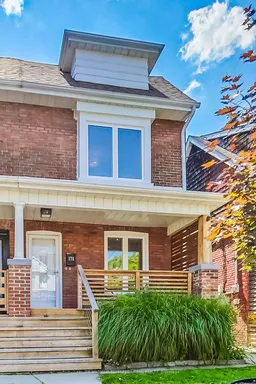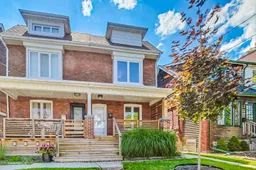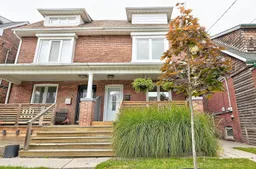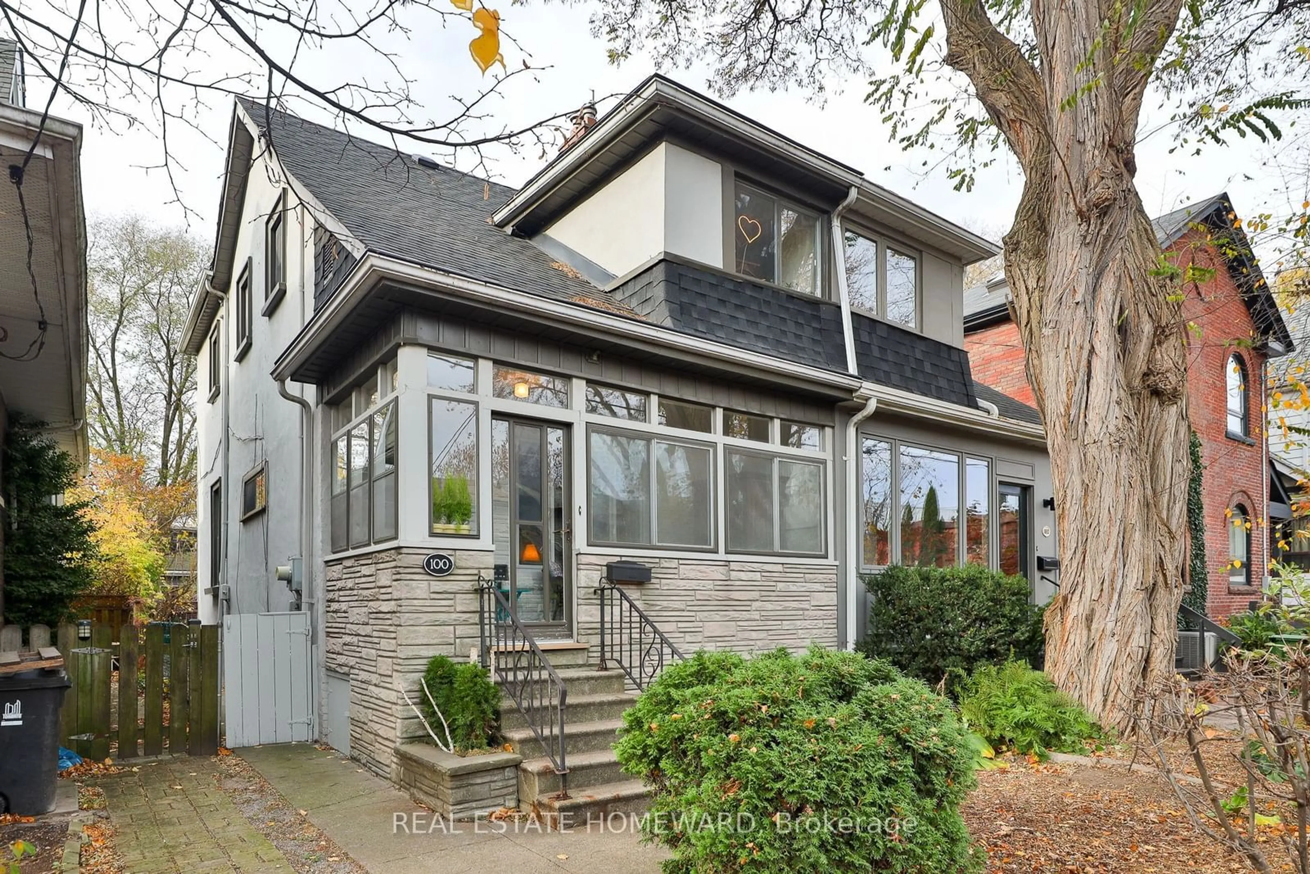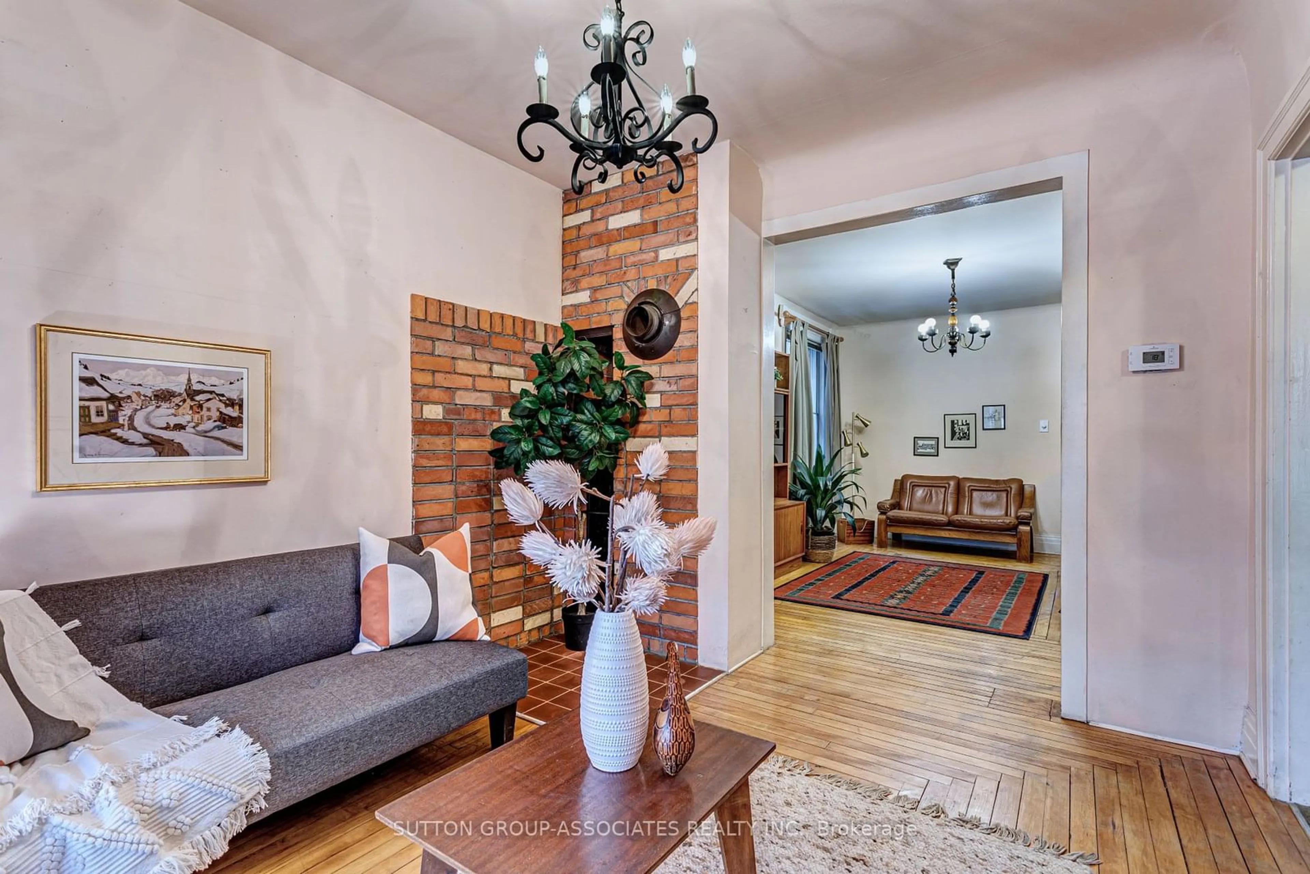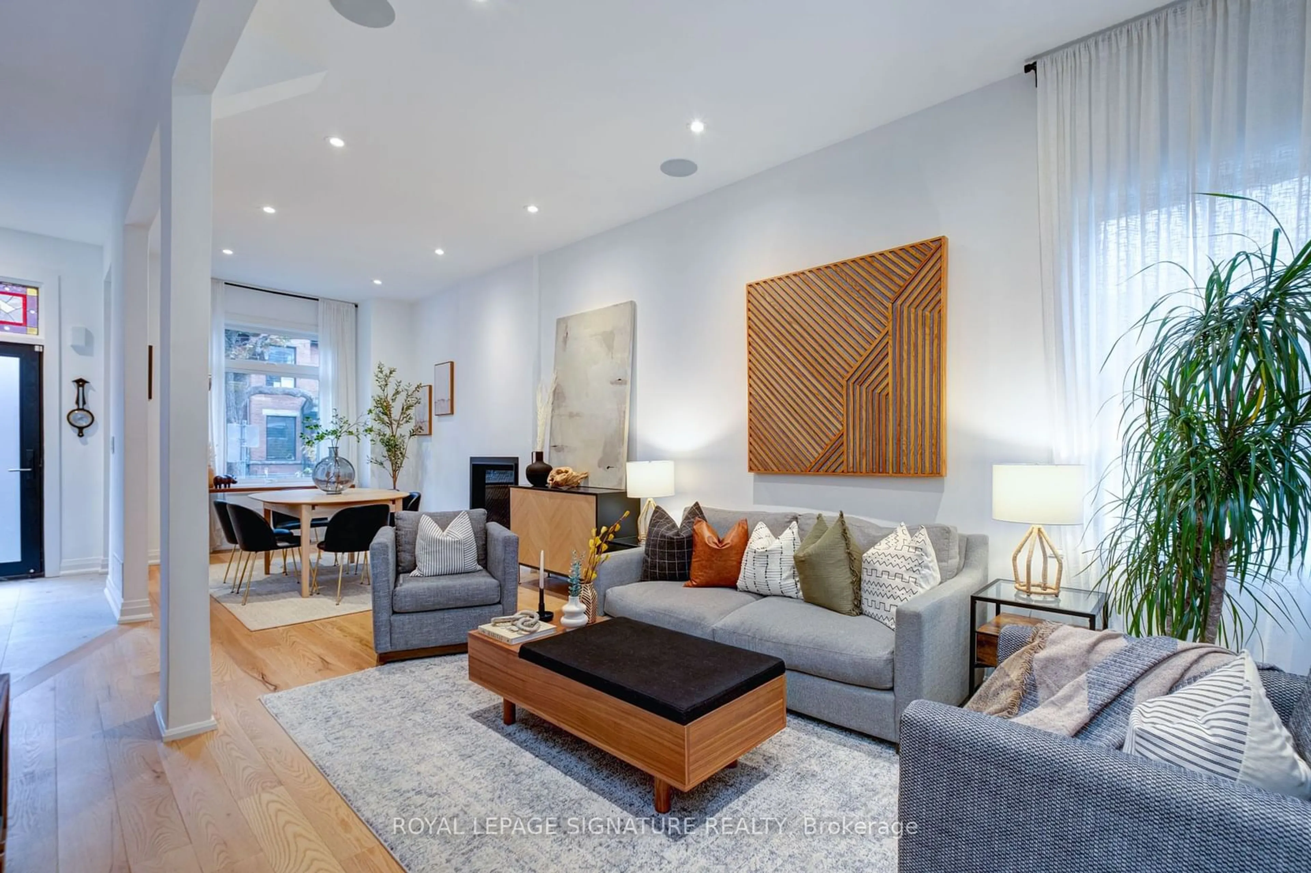Seize this Hastings Haven before it's gone! Nestled in the heart of Leslieville, this stunning three-bedroom gem on Hastings Ave offers the perfect blend of modern chic and family-friendly comfort. As you step inside, you're greeted by a sunlit, open-concept main floor where every corner radiates warmth and light. The kitchen is a culinary dream, brimming with storage for all your essentials, while the main floor laundry and mudroom bring unparalleled convenience to your daily routine. Hosting movie nights? The cozy TV area has you covered. Love dinner parties? The spacious dining room is your go-to. This home truly has it all. Upstairs, the primary suite is nothing short of a sanctuary spacious enough for a king-sized bed (yes, really!) and outfitted with double closets and a rare linen closet in the hallway. The second bedroom is ideal for kids, while the third, currently a chic office, can easily revert to a nursery or guest room. Need extra income? The one-bedroom suite with a separate entrance at the back is newly waterproofed and tenant-ready, a perfect way to offset those interest rates. Step outside, and you'll find your own private oasis a backyard designed for relaxation, BBQs, and endless summer fun. With gated parking for one car and a charming front porch framed by low-maintenance landscaping, afternoons in the shade just got better. Location is everything, and this home delivers. You're just steps from Greenwood Park, complete with a playground, splash pad, and farmers market. Top-rated schools, trendy restaurants, and boutique shops are all within arms reach. This isn't just a house; its the lifestyle upgrade you've been waiting for. Don't wait your Leslieville dream home is calling!
Inclusions: Location Celebration! Stellar schools and a walk score of 93. Zip to Queen or Gerrard streetcar in no time. Bosch stainless steel gas stove & dishwasher, LG fridge, Samsung washer/dryer, microwave.
