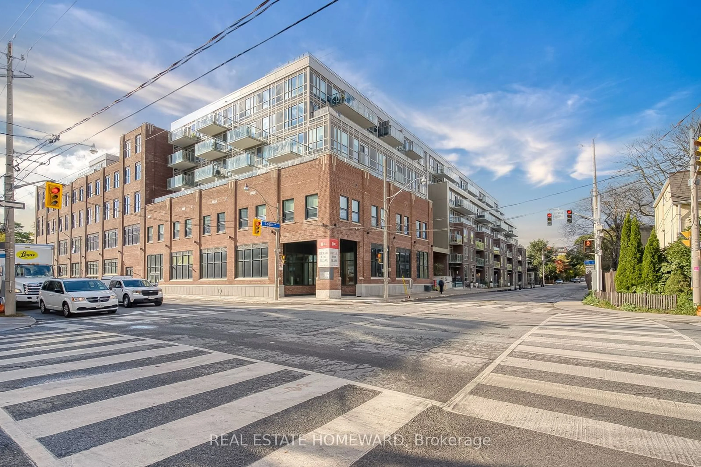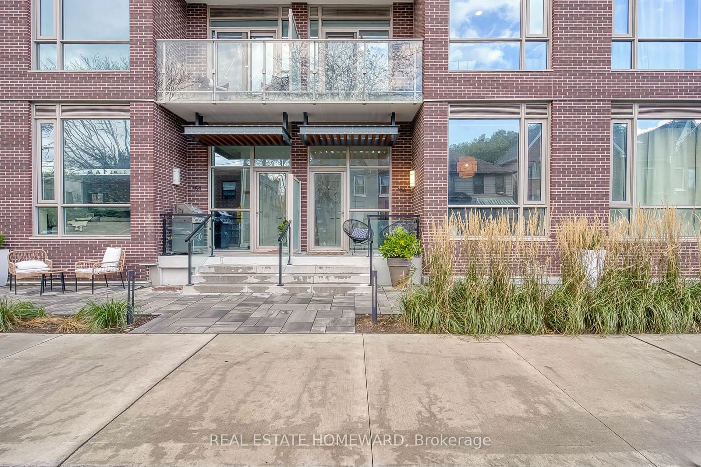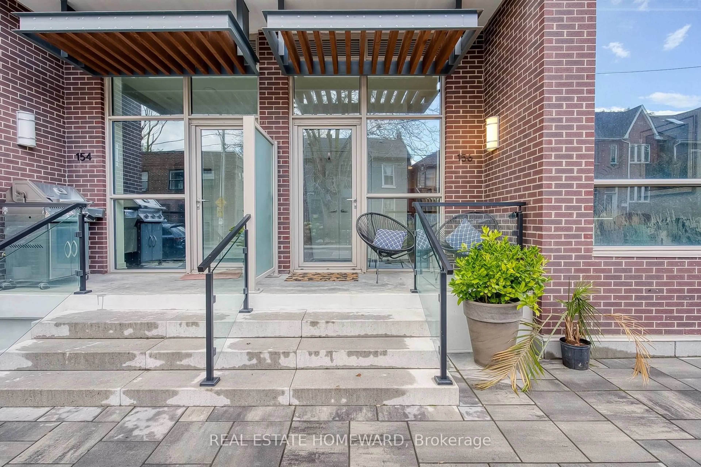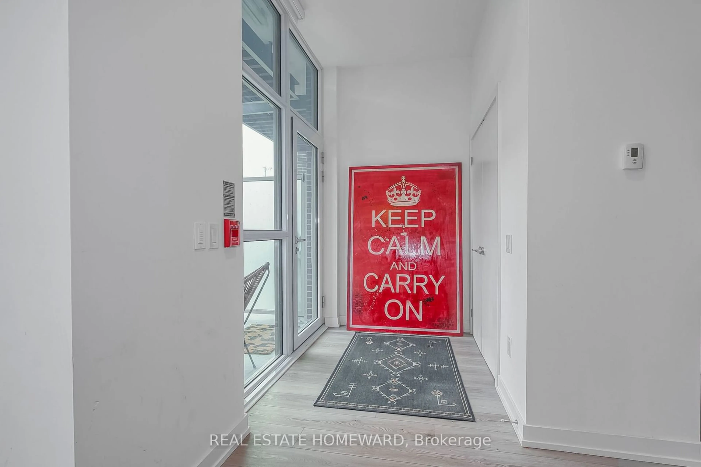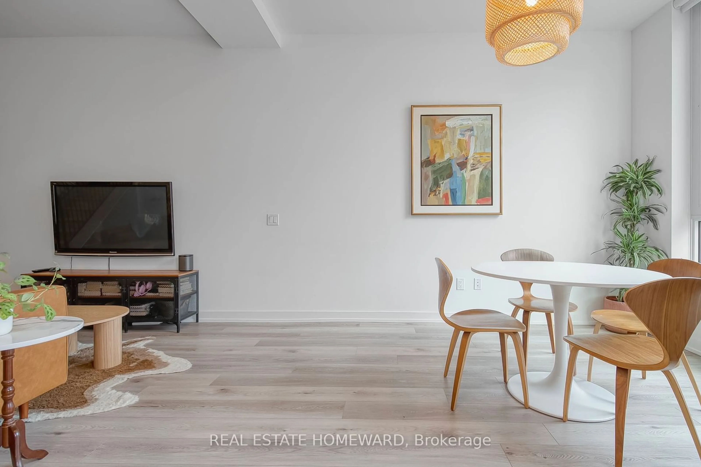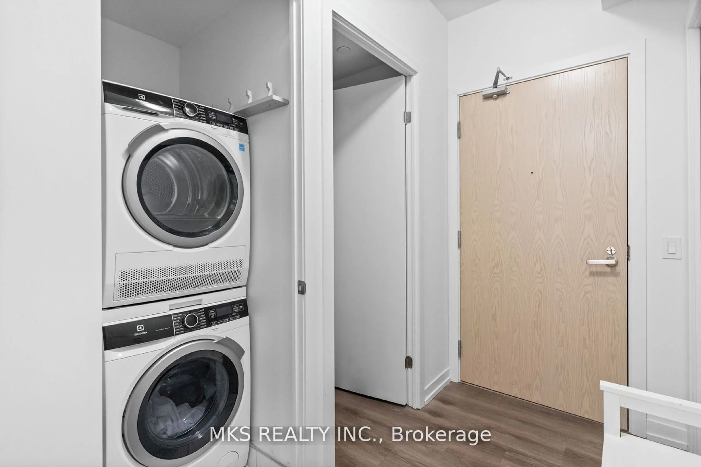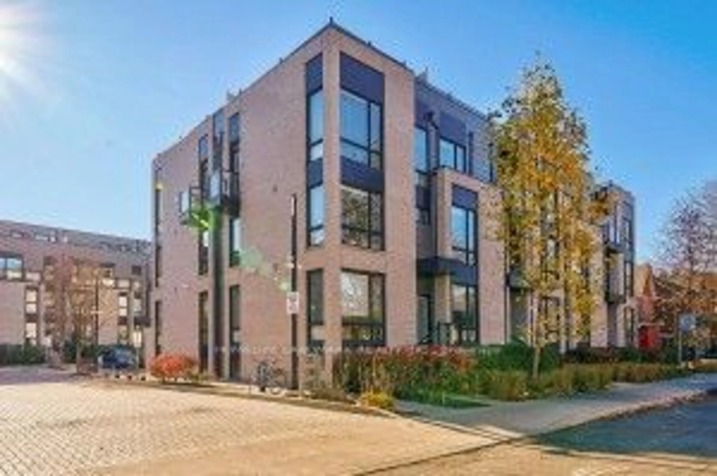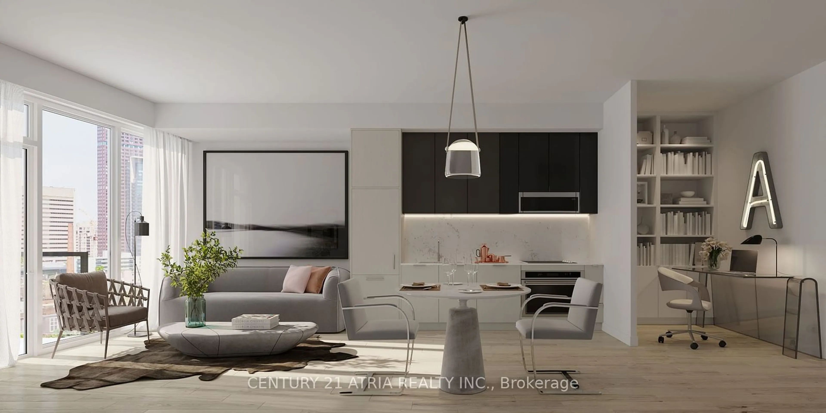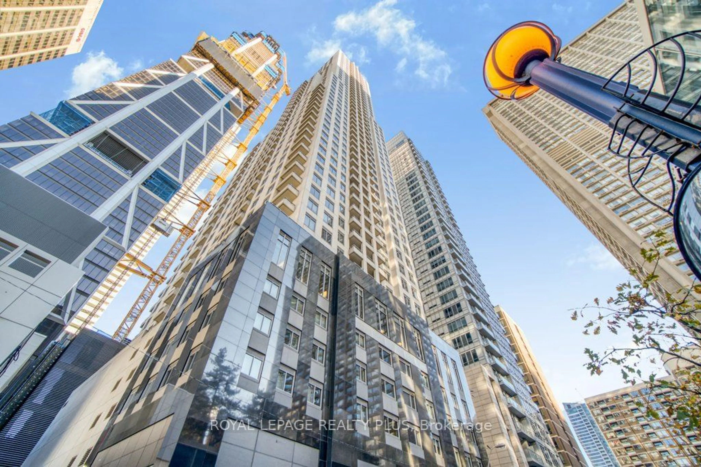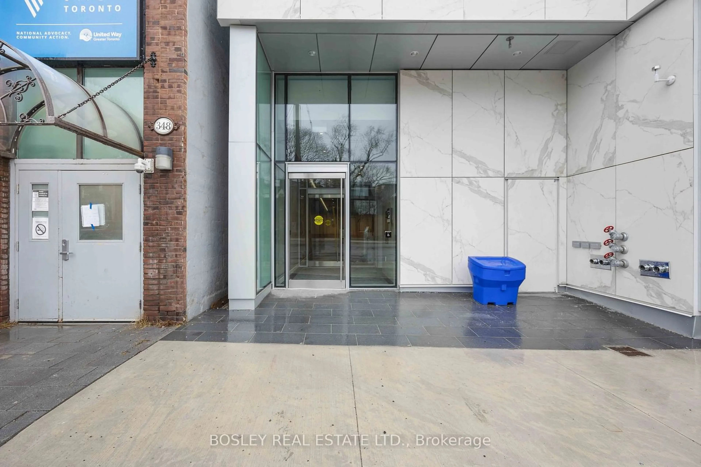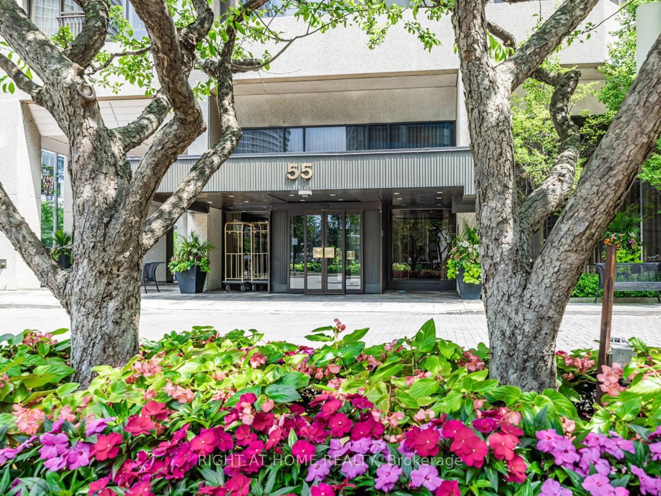156 Logan Ave #131, Toronto, Ontario M4M 2N3
Contact us about this property
Highlights
Estimated ValueThis is the price Wahi expects this property to sell for.
The calculation is powered by our Instant Home Value Estimate, which uses current market and property price trends to estimate your home’s value with a 90% accuracy rate.Not available
Price/Sqft$797/sqft
Est. Mortgage$5,797/mo
Maintenance fees$852/mo
Tax Amount (2024)$6,023/yr
Days On Market65 days
Description
Recently Built, wide two-level Wonder Lofts Home with direct entry & 1 underground parking! East-facing, flooded with light! 2 large bedrooms plus a third possible bedroom/office w closet, AND a main floor office. 3 luxury bathrooms with heated floor. Great outdoor spaces: ground floor terrace plus a second floor balcony. Beautiful, neutral finishes. Kitchen boasts built-in appliances, sleek cabinetry & functional layout. Primary bedroom features floor-to-ceiling windows, private ensuite plus a balcony! Second bedroom is generously sized with closet. Second floor media room would be an ideal Den/Office with a closet! Modern and spacious building amenities: outdoor terrace complete with BBQs, lounge spaces, firepits, and alfresco dining; 24 Hour concierge; party room; gym; family/games room, and dog wash station. Located In vibrant Leslieville with easy access to restaurants, shops, entertainment in Riverside, Corktown, and Beaches! Steps from transit. Locker and Modern Electric Blinds
Property Details
Interior
Features
Main Floor
Living
5.67 x 8.31East View / Window Flr to Ceil / Hardwood Floor
Dining
5.67 x 8.31Open Concept / Hardwood Floor / Combined W/Living
Kitchen
5.67 x 8.31Centre Island / Quartz Counter / Hardwood Floor
Office
0.88 x 1.91Exterior
Features
Parking
Garage spaces 1
Garage type Underground
Other parking spaces 0
Total parking spaces 1
Condo Details
Amenities
Concierge, Gym, Party/Meeting Room, Rooftop Deck/Garden
Inclusions
Get up to 1% cashback when you buy your dream home with Wahi Cashback

A new way to buy a home that puts cash back in your pocket.
- Our in-house Realtors do more deals and bring that negotiating power into your corner
- We leverage technology to get you more insights, move faster and simplify the process
- Our digital business model means we pass the savings onto you, with up to 1% cashback on the purchase of your home
