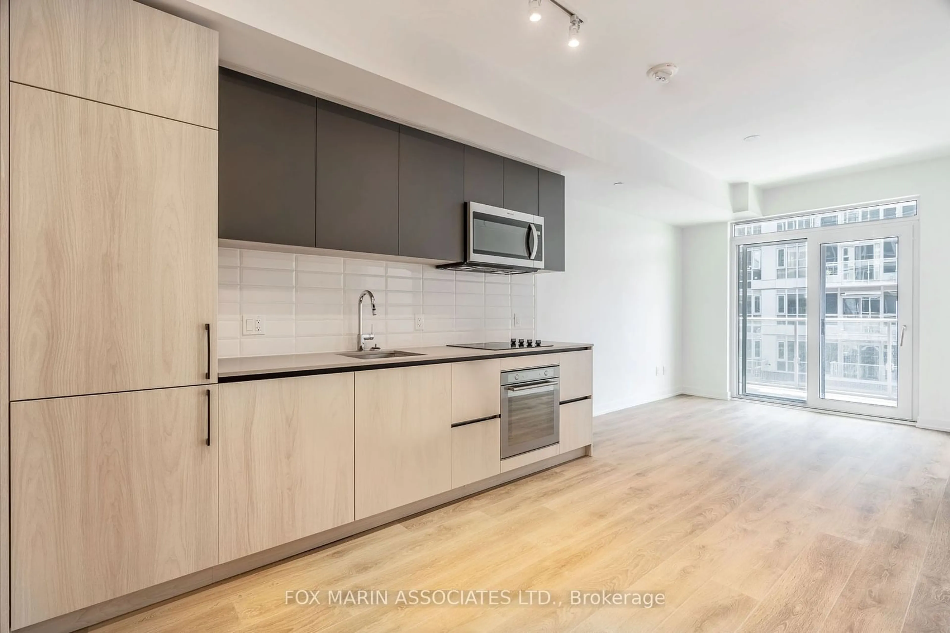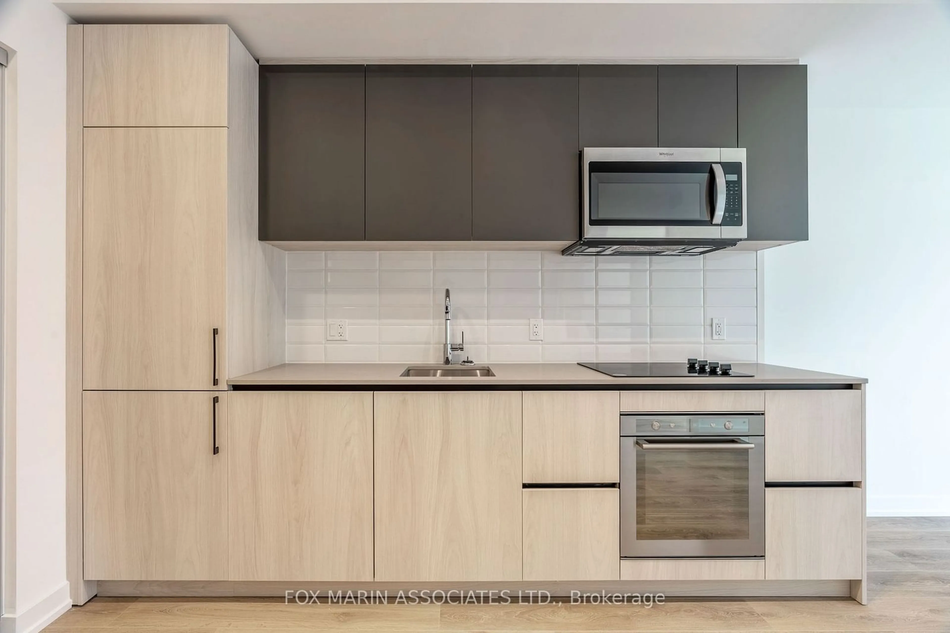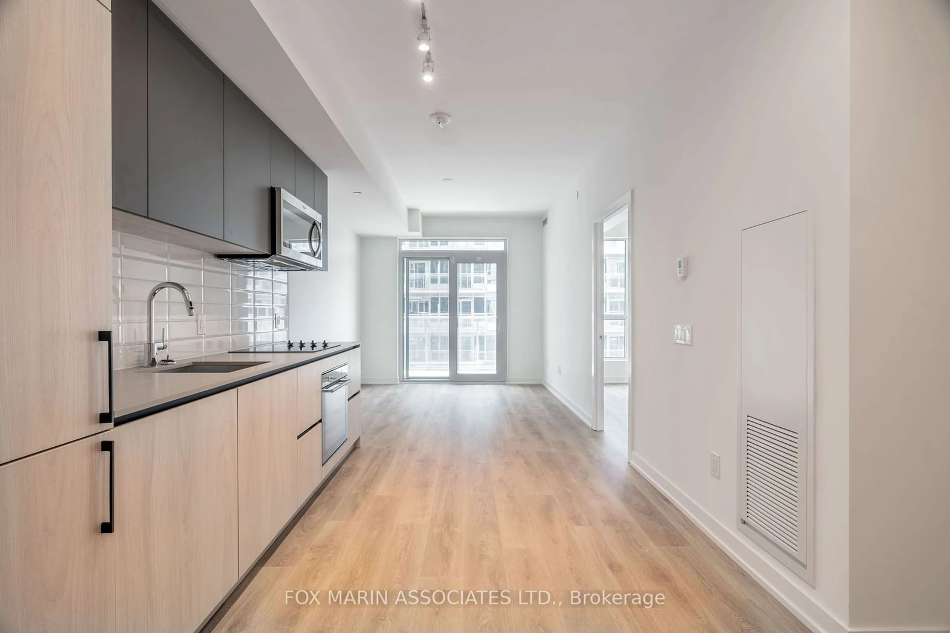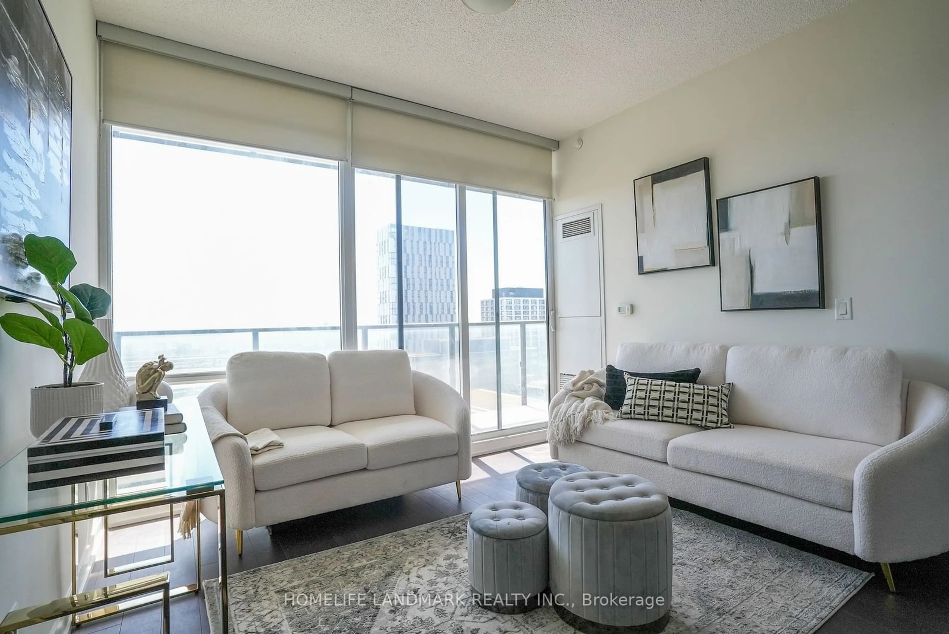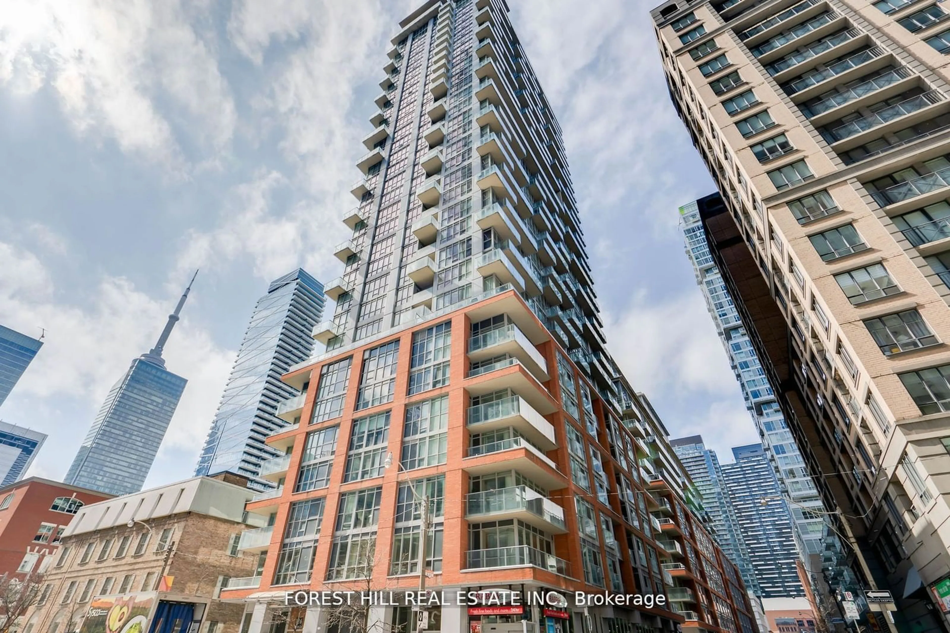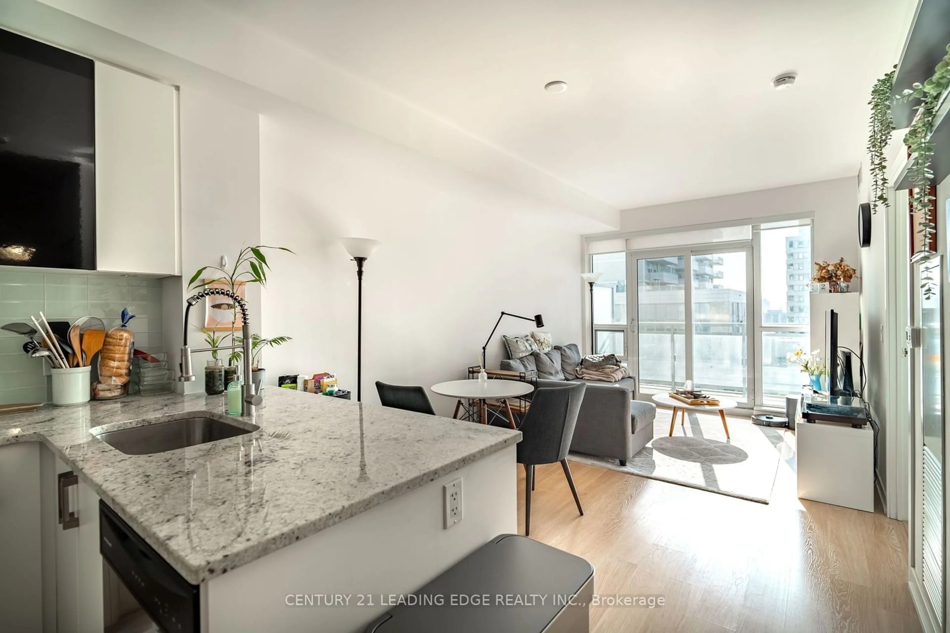150 Logan Ave #525, Toronto, Ontario M4E 0E4
Contact us about this property
Highlights
Estimated ValueThis is the price Wahi expects this property to sell for.
The calculation is powered by our Instant Home Value Estimate, which uses current market and property price trends to estimate your home’s value with a 90% accuracy rate.Not available
Price/Sqft$1,138/sqft
Est. Mortgage$3,157/mo
Maintenance fees$529/mo
Tax Amount (2024)$3,260/yr
Days On Market23 hours
Description
Heart, Like Or Forward To A Friend! This Soft Loft Retreat Tucked Away At The Crossroads Of Sweet & Savoury Will Stop And Make You Wonder. A Bright & Brilliant Plan That Is Quick To The Draw Adaptable, Functional And, Quite Frankly, A One-Of-A-Kinder Type Situation. Floor Five Particulars Include A Contemporary Kitchen, A Neutral Colour Palette Peppered With Black Accents, Expansive Floor-To-Ceiling Windows, Wide-Planking Flooring, Easy Indoor-To-Outdoor Transitions And Never-Ending Flexibility! A Desirable South Riverdale Locale Jam-Packed With Style & Swagger, Including Its Unobstructed East-Facing City Views, Private Balcony, Parking And Storage Locker! A New Level Of Condo Elegance (It Does Exist, My Friends) On The Edge Of One Of Toronto's Most Vibrant And Diverse Neighbourhoods. Here Lies An Unparalleled Opportunity For Those Who Seek Fresh & Clean Beauty With Unmatched Value In One Single & Uncomplicated Embrace!
Property Details
Interior
Features
Main Floor
Living
2.77 x 6.74Sliding Doors / Open Concept / O/Looks Dining
Dining
2.77 x 6.74Combined W/Kitchen / O/Looks Living / Open Concept
Kitchen
2.77 x 6.74Backsplash / B/I Appliances / Eat-In Kitchen
Prim Bdrm
2.77 x 3.234 Pc Ensuite / Large Closet / Large Window
Exterior
Features
Parking
Garage spaces 1
Garage type Underground
Other parking spaces 0
Total parking spaces 1
Condo Details
Amenities
Concierge, Gym, Party/Meeting Room, Recreation Room, Rooftop Deck/Garden, Visitor Parking
Inclusions
Property History
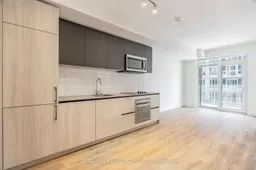 29
29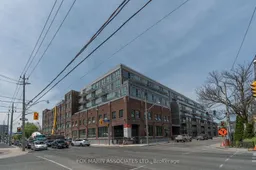 37
37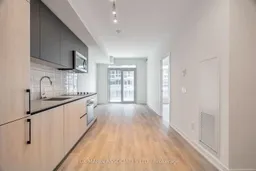 30
30Get up to 1% cashback when you buy your dream home with Wahi Cashback

A new way to buy a home that puts cash back in your pocket.
- Our in-house Realtors do more deals and bring that negotiating power into your corner
- We leverage technology to get you more insights, move faster and simplify the process
- Our digital business model means we pass the savings onto you, with up to 1% cashback on the purchase of your home
