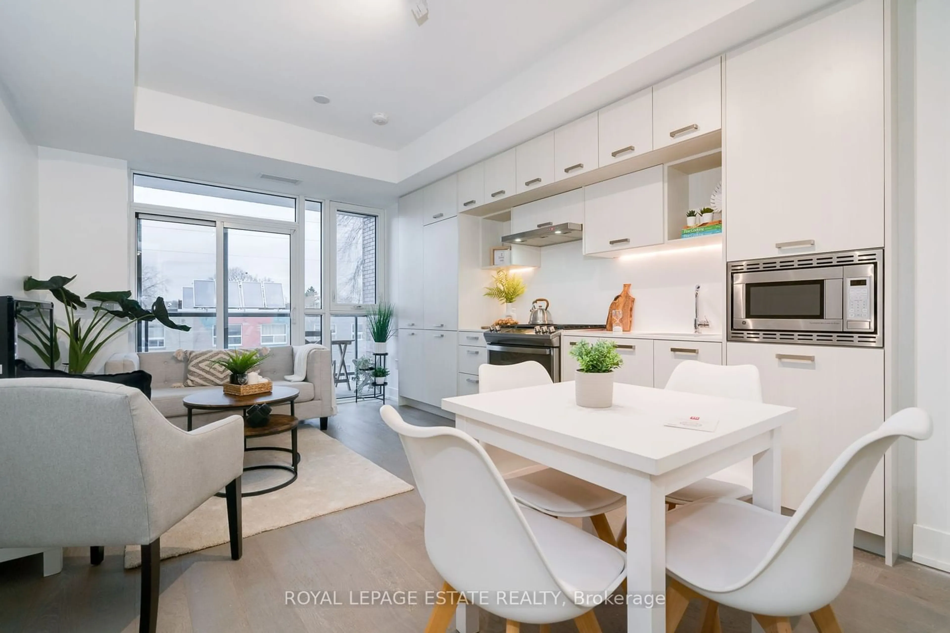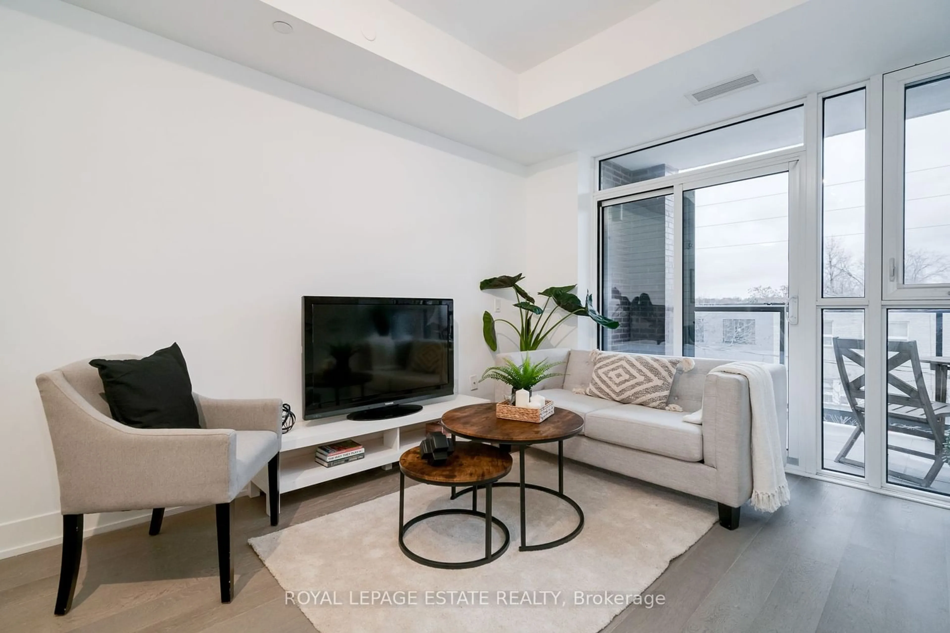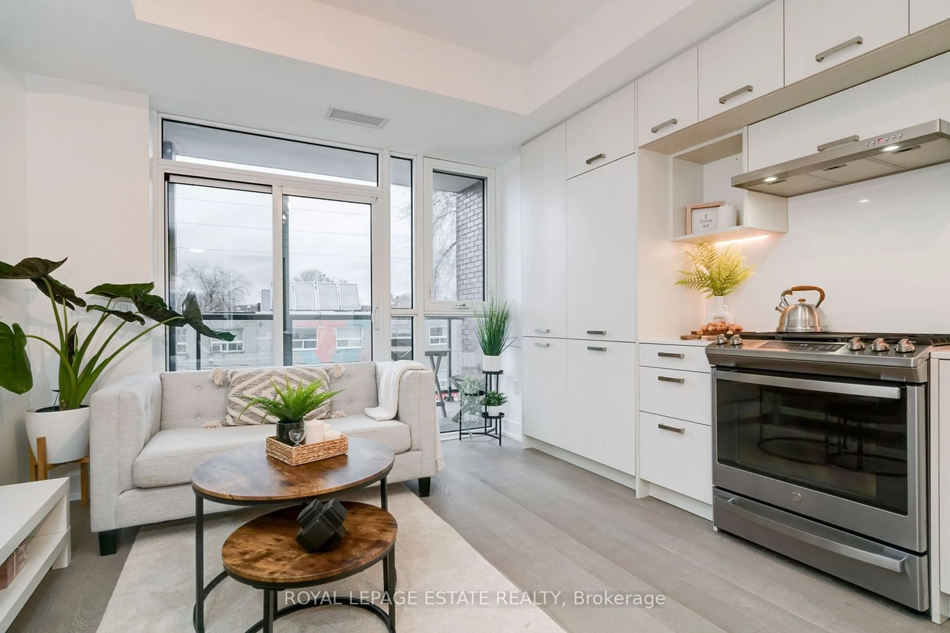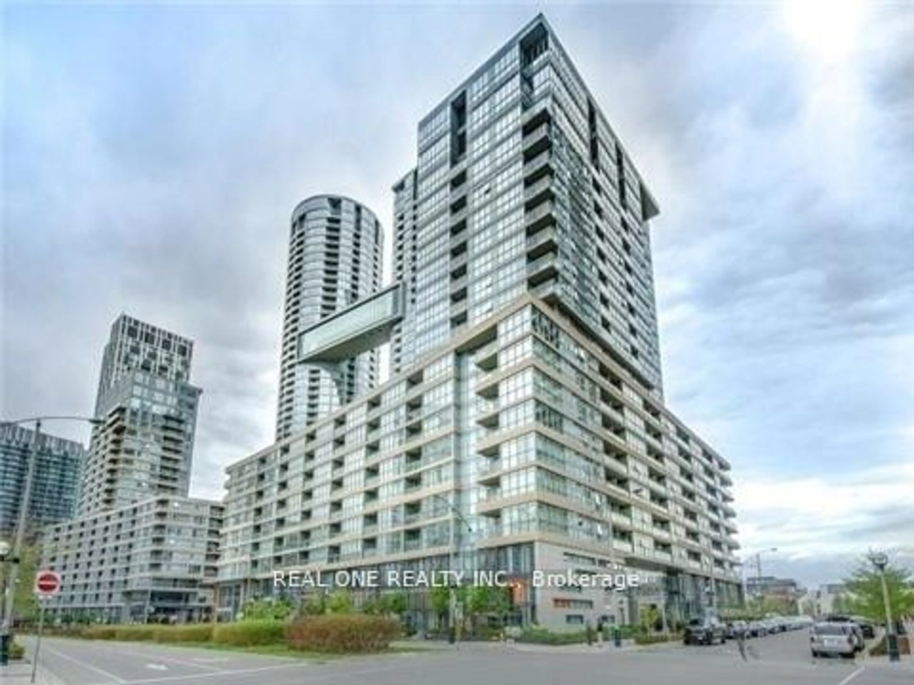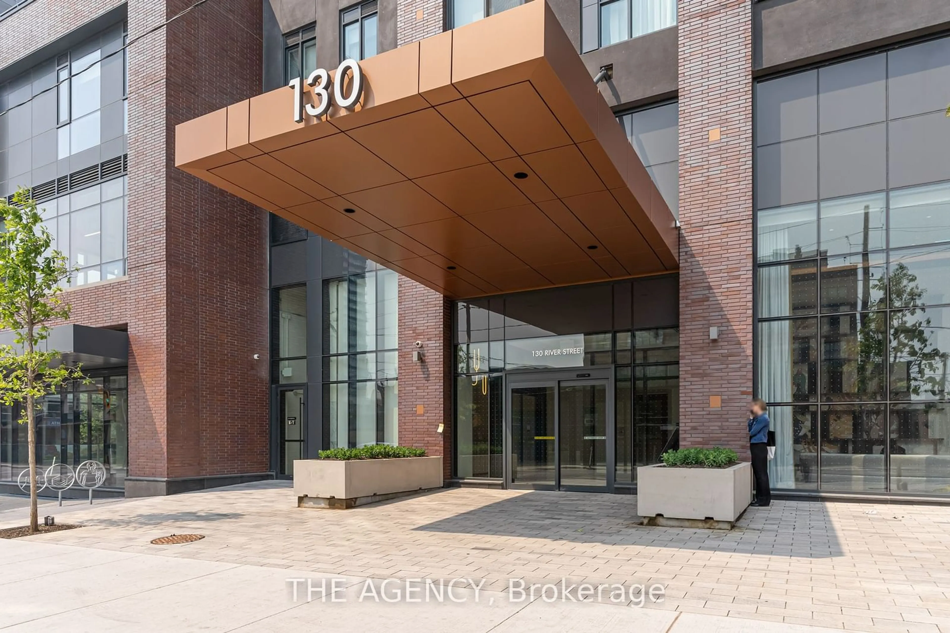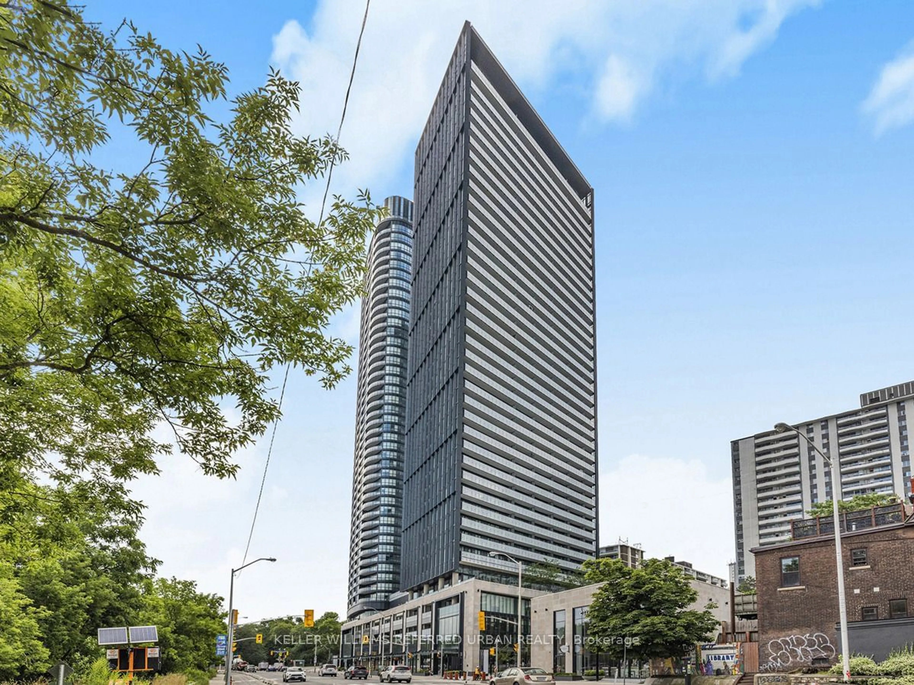1331 Queen St #405, Toronto, Ontario M4L 0B1
Contact us about this property
Highlights
Estimated ValueThis is the price Wahi expects this property to sell for.
The calculation is powered by our Instant Home Value Estimate, which uses current market and property price trends to estimate your home’s value with a 90% accuracy rate.$577,000*
Price/Sqft$1,027/sqft
Days On Market82 days
Est. Mortgage$2,405/mth
Maintenance fees$498/mth
Tax Amount (2023)$2,099/yr
Description
Why choose this fabulous condo when there are lots to choose from? I will tell you why! This gorgeous boutique building offers a great location, great amenities and a sense of community that is one of the best we have seen. Perfect for empty nesters and young professionals alike. The well thought out floor plan ensures every bit of space is used and the neutral decor and 9 foot ceilings make this unit very special. The finishes are high end with quartz counters, a full gas stove, gas BBQ hook up on the balcony, integrated fridge, dishwasher, a built-in microwave in the kitchen and a pantry. The oversized washroom has a deep soaker tub, water efficient shower head and faucets and backlit vanity mirror. Located in the amazing part of the city between Leslieville and the Beach, this property gives you access to all the very special shops, bars, restaurants that each area offers along with access to parks, trails and the TTC is at your doorstep. The amenities are amazing and include a roof top terrace, gym, party room, pet wash, and visitor parking. This is truly a great place to call home!
Property Details
Interior
Features
Ground Floor
Living
4.88 x 3.05Hardwood Floor / Combined W/Dining / W/O To Balcony
Kitchen
4.88 x 1.00Hardwood Floor / Stainless Steel Appl / Quartz Counter
Prim Bdrm
2.87 x 3.20Hardwood Floor / Double Closet
Dining
4.88 x 3.05Hardwood Floor / Combined W/Living / W/O To Balcony
Exterior
Features
Condo Details
Amenities
Bbqs Allowed, Bike Storage, Concierge, Gym, Rooftop Deck/Garden, Visitor Parking
Inclusions
Property History
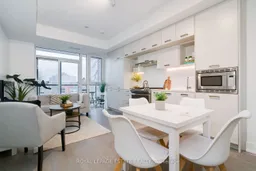 30
30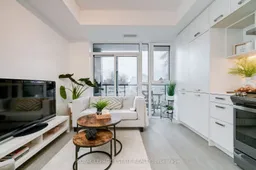 30
30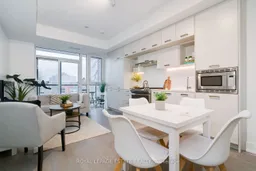 37
37Get up to 1% cashback when you buy your dream home with Wahi Cashback

A new way to buy a home that puts cash back in your pocket.
- Our in-house Realtors do more deals and bring that negotiating power into your corner
- We leverage technology to get you more insights, move faster and simplify the process
- Our digital business model means we pass the savings onto you, with up to 1% cashback on the purchase of your home
