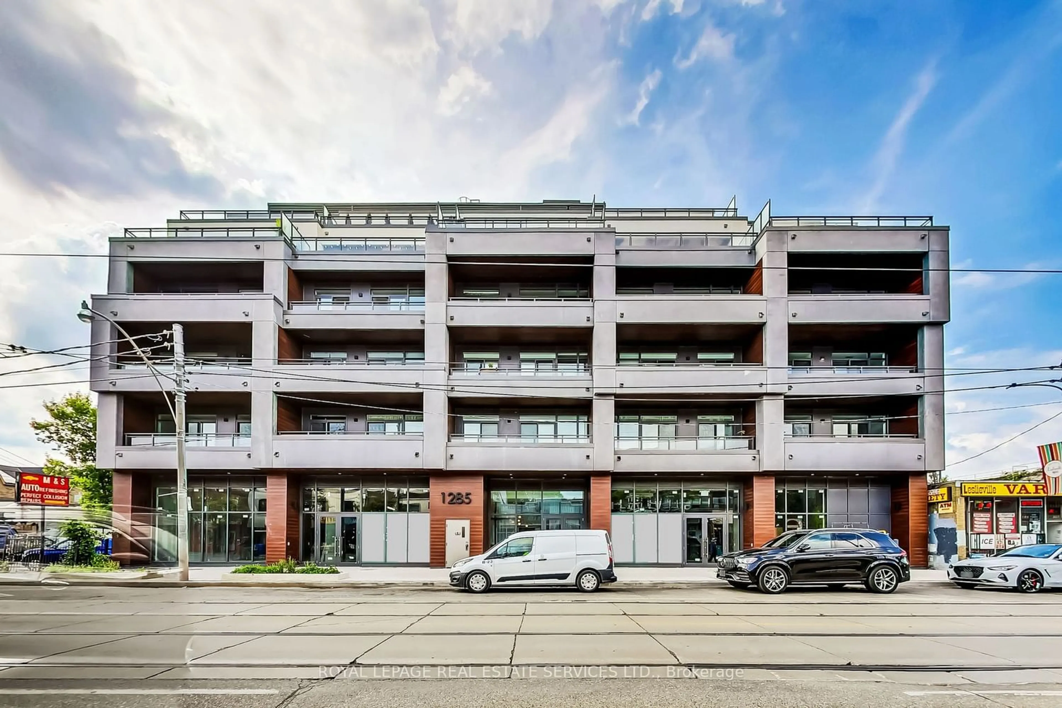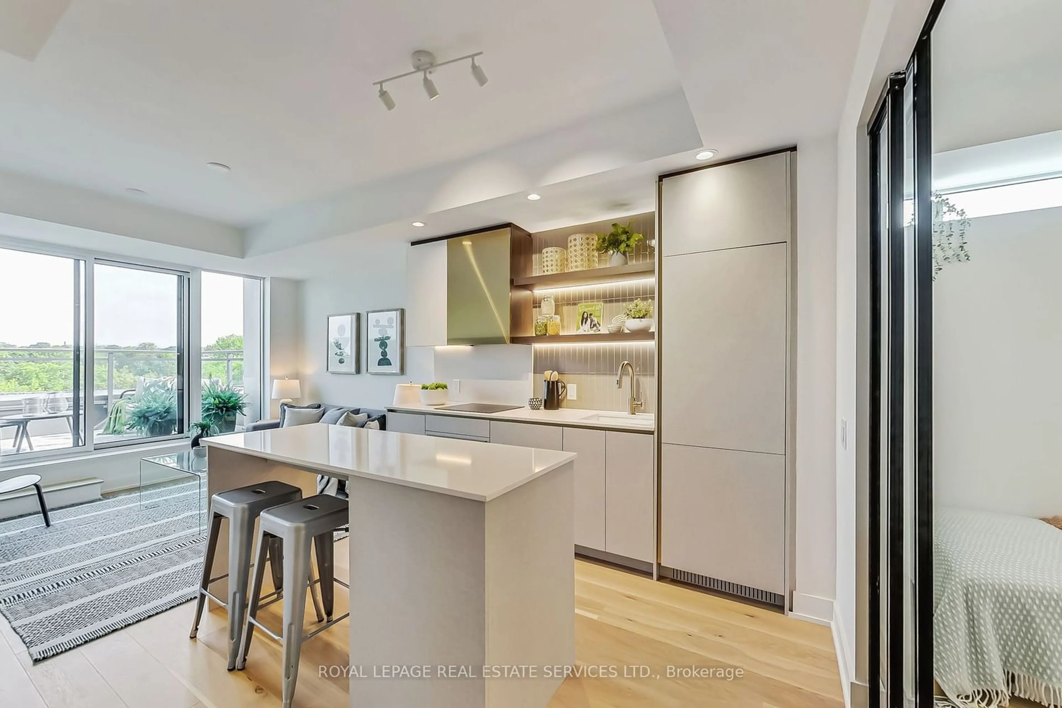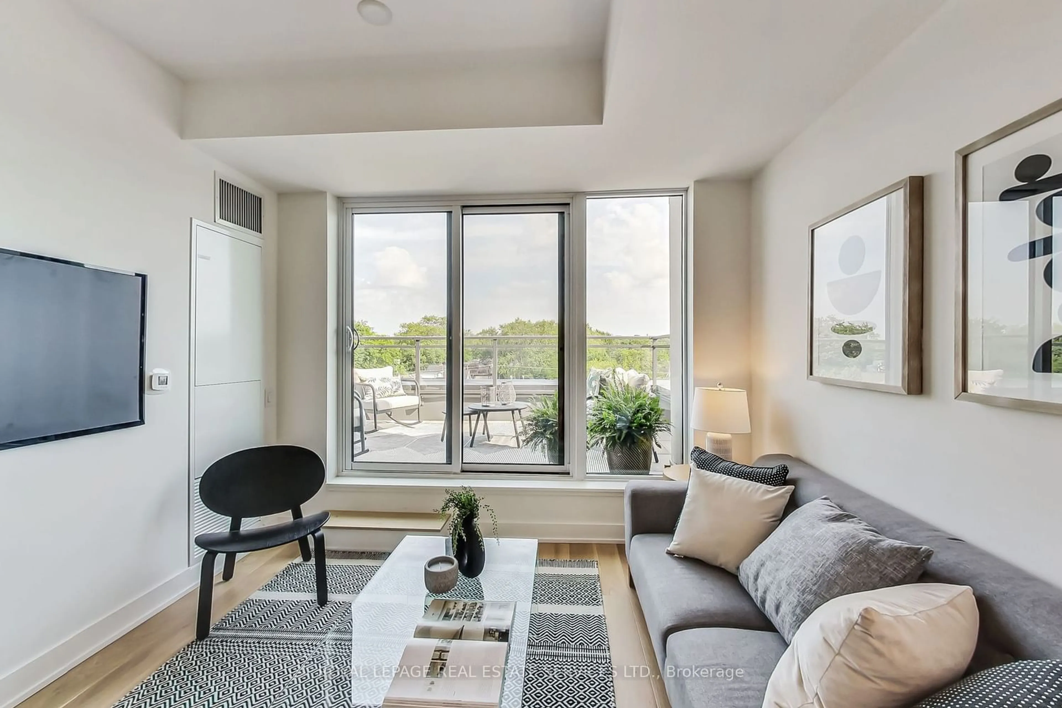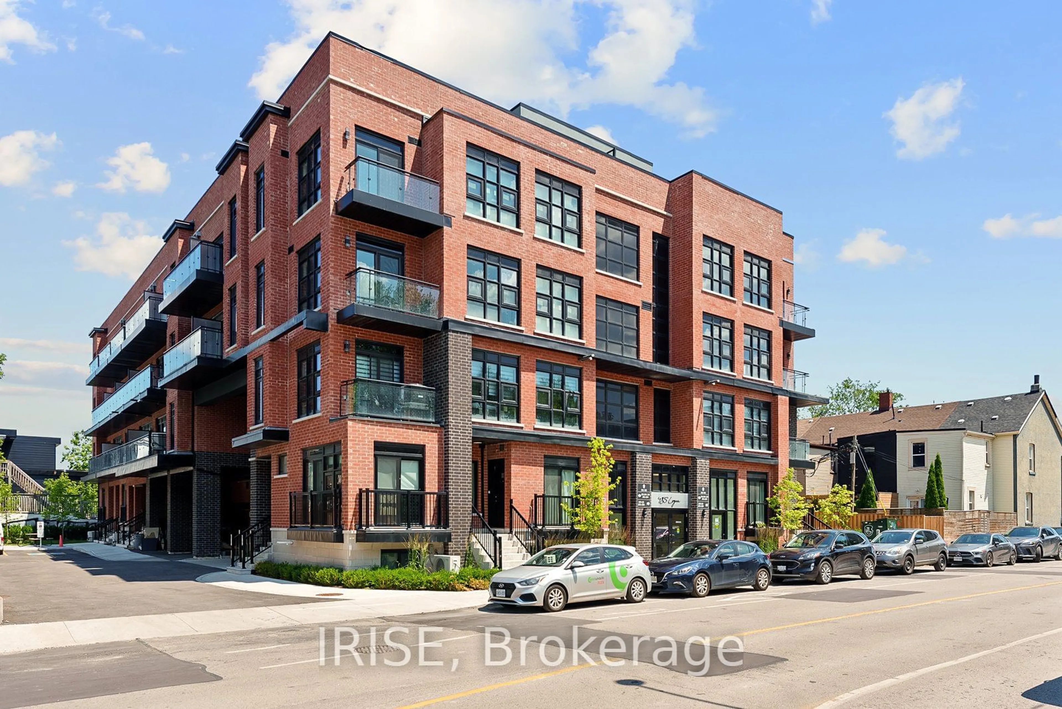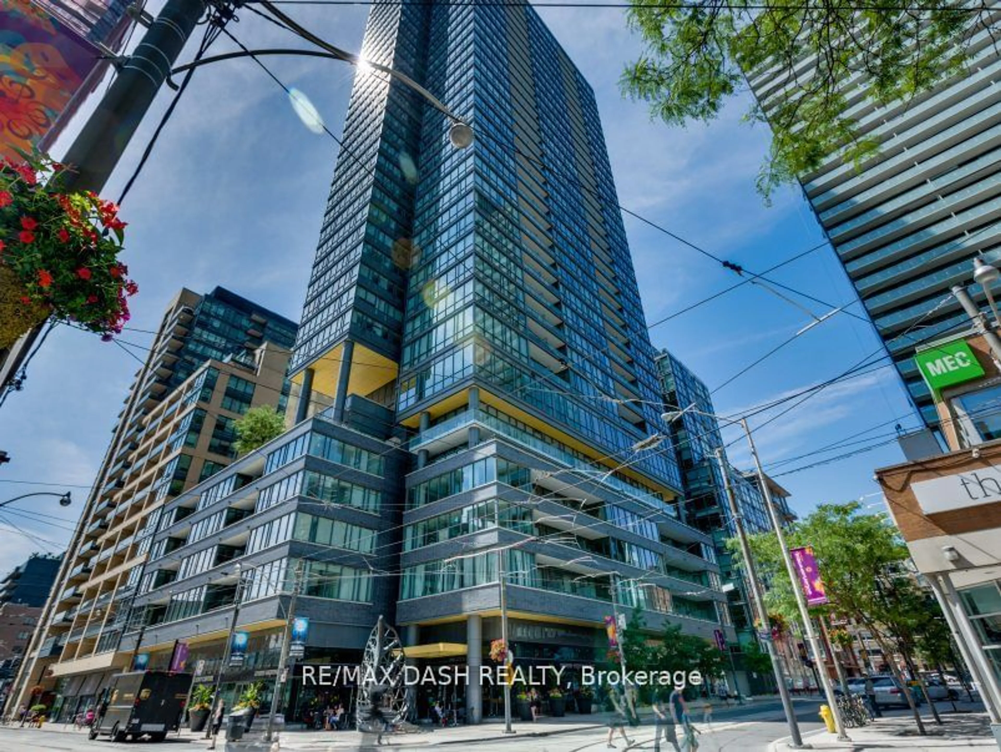1285 Queen St #506, Toronto, Ontario M4L 1C2
Contact us about this property
Highlights
Estimated ValueThis is the price Wahi expects this property to sell for.
The calculation is powered by our Instant Home Value Estimate, which uses current market and property price trends to estimate your home’s value with a 90% accuracy rate.$719,000*
Price/Sqft$1,180/sqft
Days On Market52 days
Est. Mortgage$4,290/mth
Maintenance fees$807/mth
Tax Amount (2023)-
Description
Stunning 2 bedroom, 2 bathroom corner unit with one of this prestigious building's best and biggest terraces. The Poet is a boutique condo building with only 6 floors and just 76 units in the heart of Leslieville. This wonderful condo features a number of upgrades including engineered European Oak throughout, upgraded showers and a custom pantry in the kitchen. Primary bedroom features an ensuite bathroom and a walk out to the expansive terrace which adds an additional 227 sq ft of usable outdoor space. The living room also features a walk out to the terrace and flows in to the open plan kitchen. The kitchen is well laid out with an island and breakfast bar and high end appliances. The second bedroom has its own window as well as sliding glass doors. There is a second, 4 piece bathroom. The foyer is generous with built in closets. Parking and locker included. Building features Gym, Party/Meeting room, Pet Spa and Roof Top Garden. Close to transit, restaurants and bars.
Property Details
Interior
Features
Flat Floor
Prim Bdrm
3.50 x 3.303 Pc Bath / W/O To Balcony / Closet
2nd Br
2.20 x 2.20Closet / Hardwood Floor / Window
Living
2.70 x 3.20Hardwood Floor / W/O To Balcony / Combined W/Kitchen
Kitchen
3.10 x 3.00Hardwood Floor / Quartz Counter / Combined W/Living
Exterior
Features
Parking
Garage spaces 1
Garage type Underground
Other parking spaces 0
Total parking spaces 1
Condo Details
Amenities
Bbqs Allowed, Concierge, Gym, Party/Meeting Room, Rooftop Deck/Garden
Inclusions
Property History
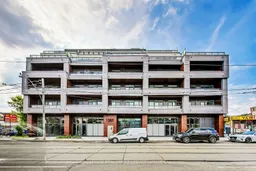 24
24Get up to 1% cashback when you buy your dream home with Wahi Cashback

A new way to buy a home that puts cash back in your pocket.
- Our in-house Realtors do more deals and bring that negotiating power into your corner
- We leverage technology to get you more insights, move faster and simplify the process
- Our digital business model means we pass the savings onto you, with up to 1% cashback on the purchase of your home
