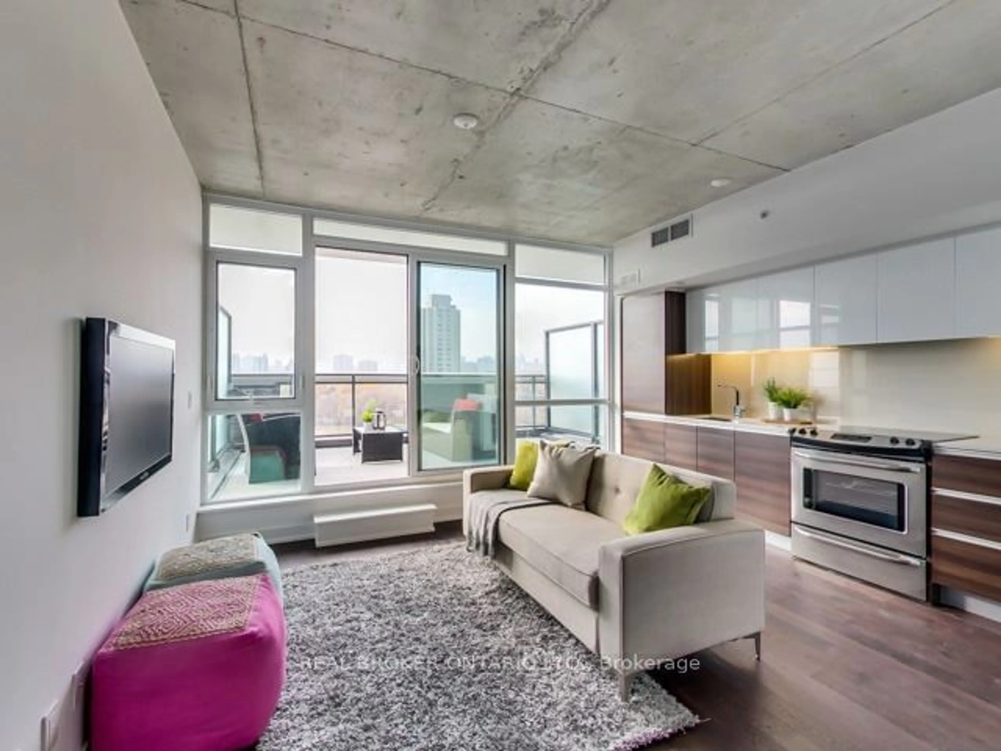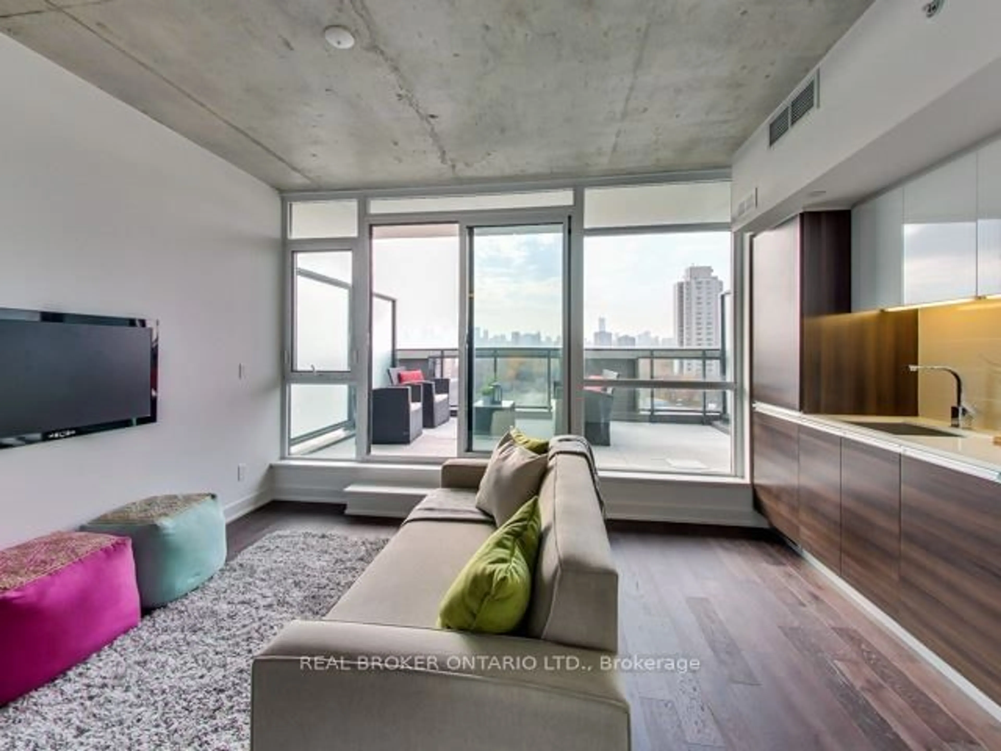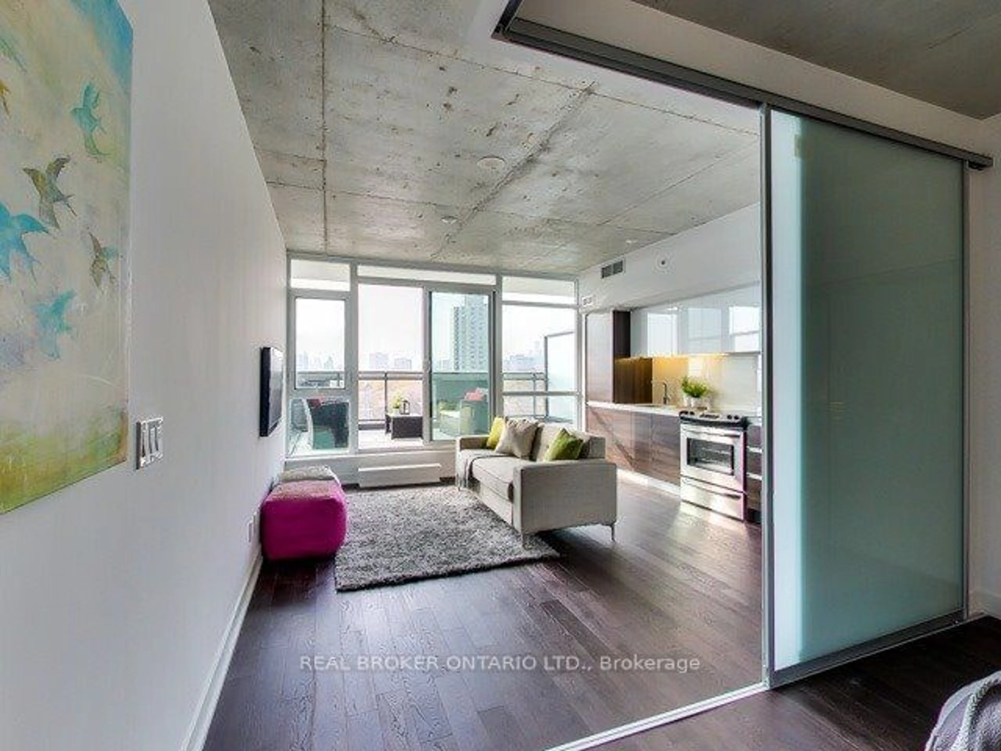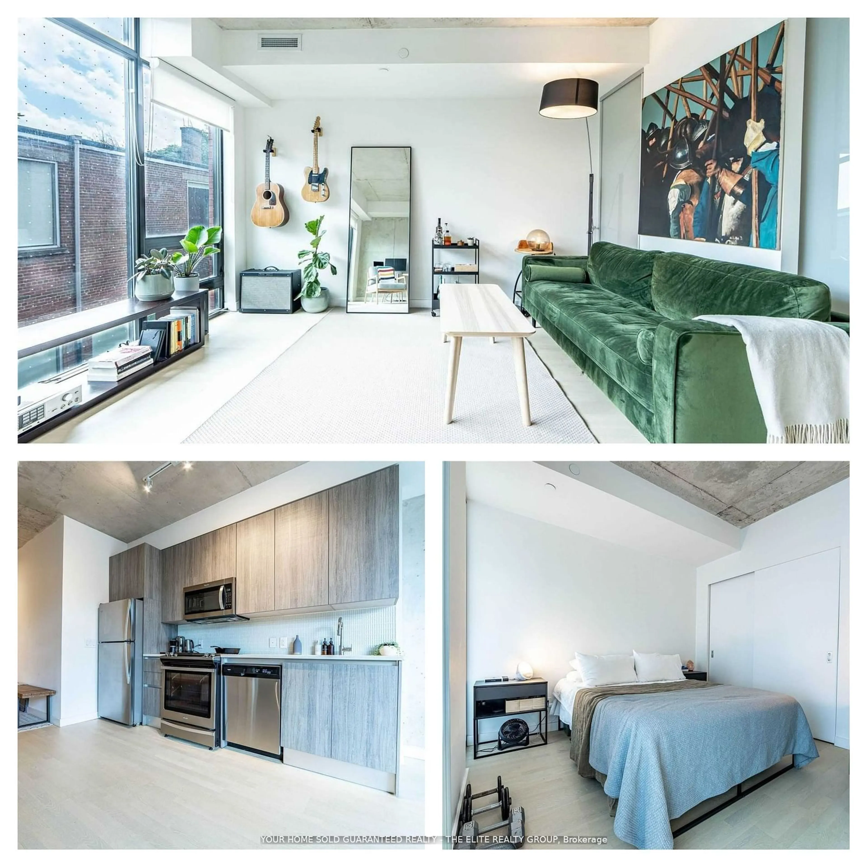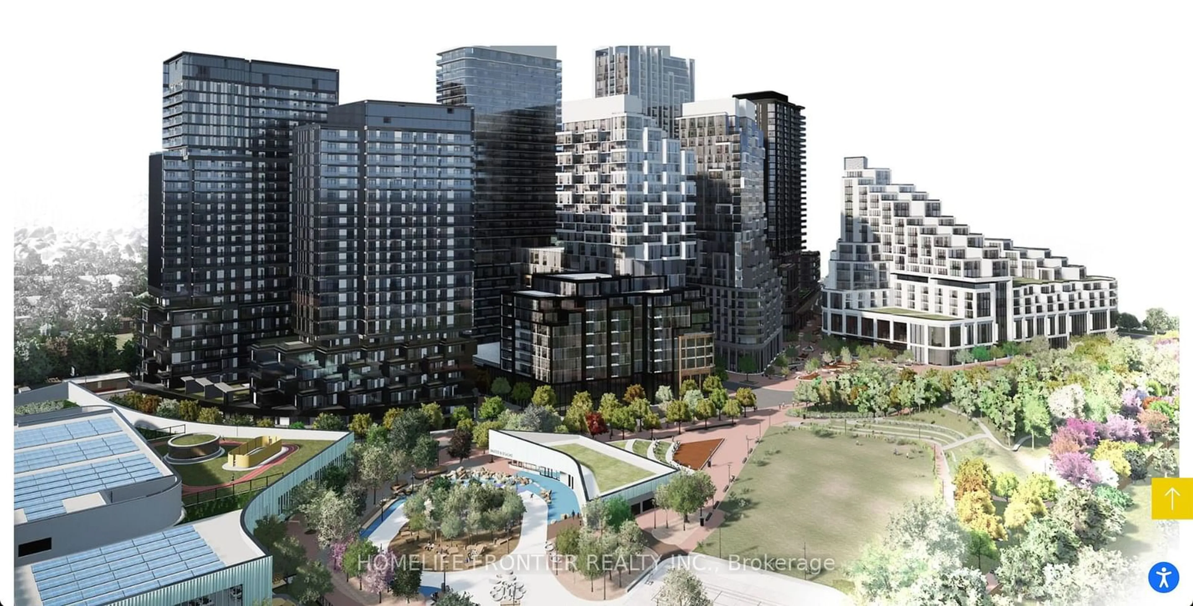1190 Dundas St #819, Toronto, Ontario M4M 0C5
Contact us about this property
Highlights
Estimated ValueThis is the price Wahi expects this property to sell for.
The calculation is powered by our Instant Home Value Estimate, which uses current market and property price trends to estimate your home’s value with a 90% accuracy rate.$691,000*
Price/Sqft$954/sqft
Days On Market66 days
Est. Mortgage$2,233/mth
Maintenance fees$347/mth
Tax Amount (2024)$2,987/yr
Description
Step into this charming 507-square-foot urban retreat, featuring a cozy one-bedroom, one-bathroom layout that's perfect for the modern city dweller. What sets this gem apart is its rare terrace offering unobstructed views of the vibrant West city skyline, ideal for soaking in those breathtaking sunsets or hosting intimate gatherings under the stars.Convenience is key here with a sought-after storage locker conveniently located on the same floor, ensuring easy access to your belongings without the hassle of trekking through corridors. Currently tenanted on a month-to-month lease, this unit boasts the "tenant of the year" status, making it a hassle-free investment for savvy buyers.Nestled within one of the city's most vibrant building communities, this property comes with the added perk of an active social committee, ensuring you're never short of friendly faces or engaging activities. Ideal for rookie investors looking to dip their toes into the real estate game, this unit presents a perfect starter investment opportunity. Already suited with eager month-to-month tenants should you choose to continue renting or move in and experience the joy of city living firsthand the choice is yours in this delightful urban pad.
Property Details
Interior
Features
Main Floor
Living
4.01 x 4.27Hardwood Floor / Combined W/Dining / W/O To Balcony
Br
3.12 x 2.74Hardwood Floor / Sliding Doors / Large Closet
Dining
4.01 x 4.27Hardwood Floor / Combined W/Living
Exterior
Features
Condo Details
Amenities
Bbqs Allowed, Bike Storage, Concierge, Exercise Room, Gym, Rooftop Deck/Garden
Inclusions
Property History
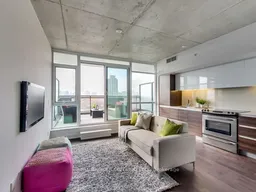 16
16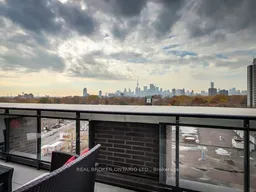 19
19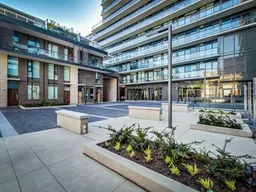 16
16Get up to 1% cashback when you buy your dream home with Wahi Cashback

A new way to buy a home that puts cash back in your pocket.
- Our in-house Realtors do more deals and bring that negotiating power into your corner
- We leverage technology to get you more insights, move faster and simplify the process
- Our digital business model means we pass the savings onto you, with up to 1% cashback on the purchase of your home
