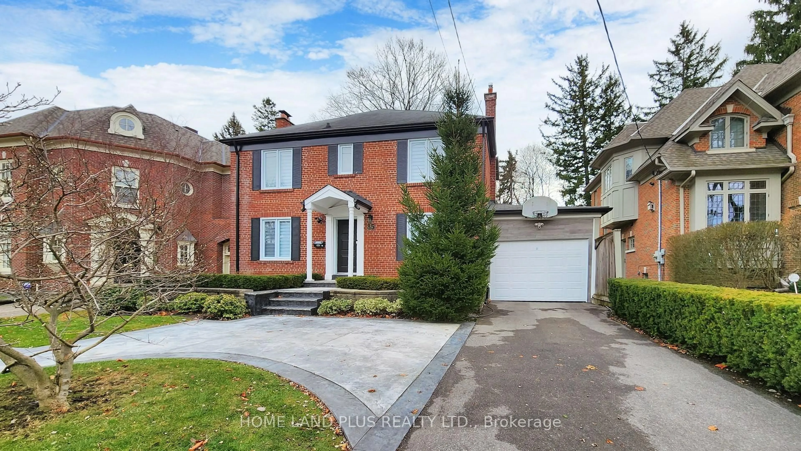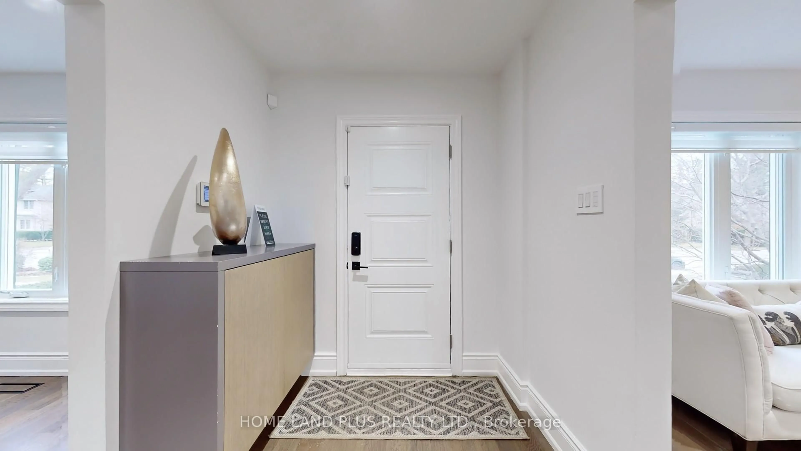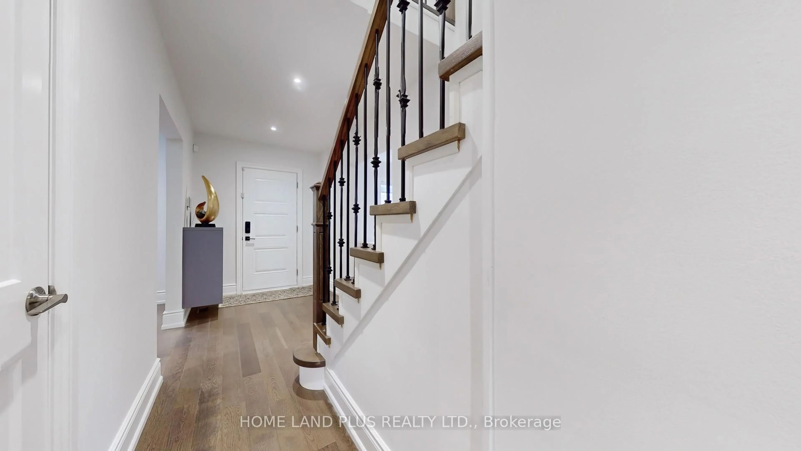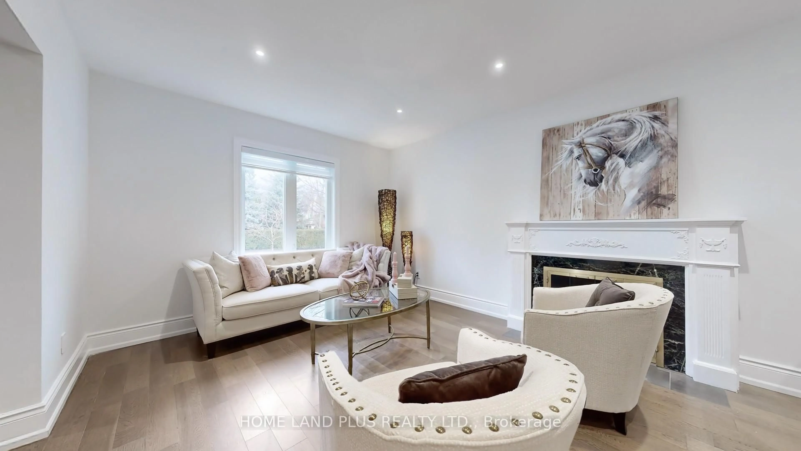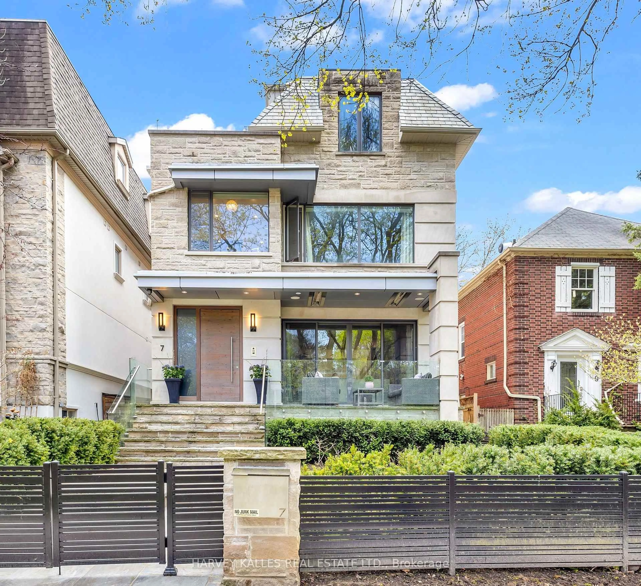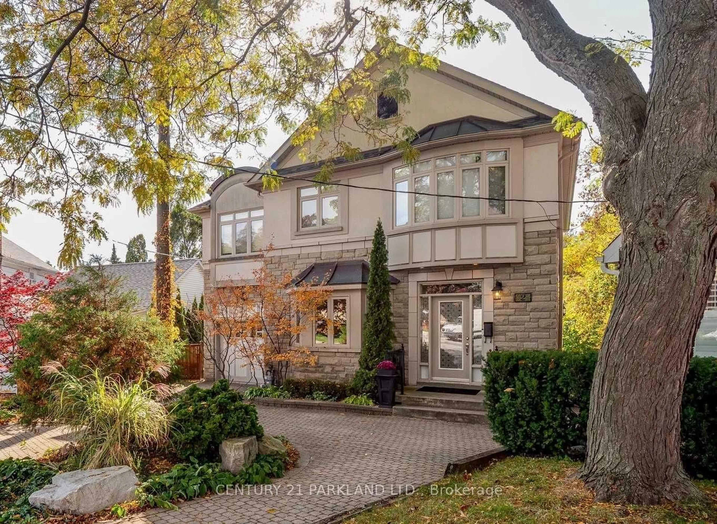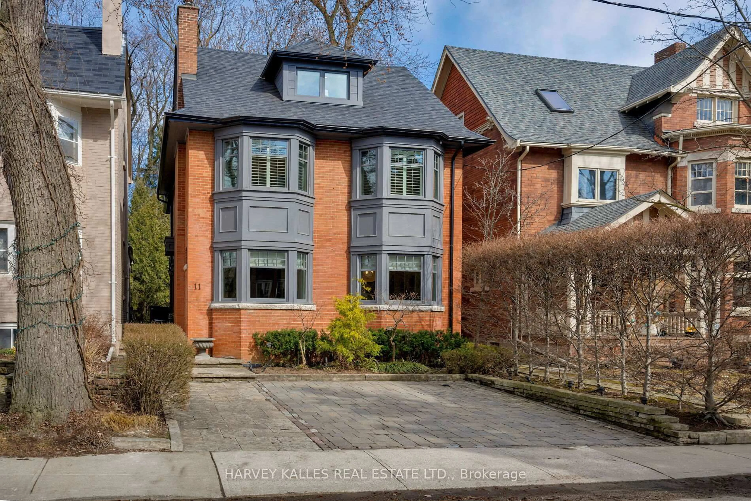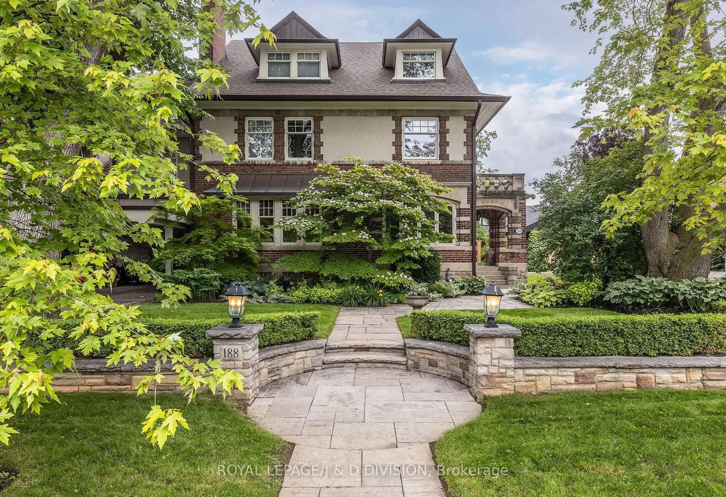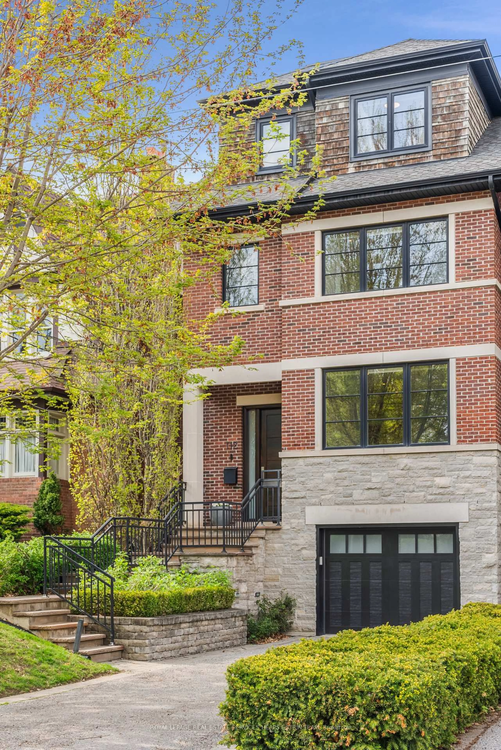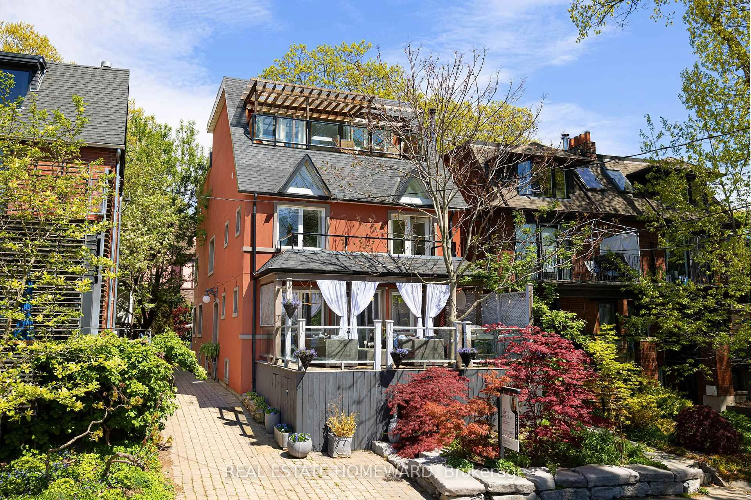85 Rochester Ave, Toronto, Ontario M4N 1N7
Contact us about this property
Highlights
Estimated ValueThis is the price Wahi expects this property to sell for.
The calculation is powered by our Instant Home Value Estimate, which uses current market and property price trends to estimate your home’s value with a 90% accuracy rate.Not available
Price/Sqft$2,508/sqft
Est. Mortgage$18,462/mo
Tax Amount (2025)$16,136/yr
Days On Market20 days
Total Days On MarketWahi shows you the total number of days a property has been on market, including days it's been off market then re-listed, as long as it's within 30 days of being off market.151 days
Description
Exquisite Lawrence Park Family Home A Rare Luxury Opportunity! Experience the pinnacle of refined living in this fully renovated residence, perfectly situated on an expansive 50x150 ft lot with a private, sun-drenched south-facing backyard. Located in the heart of the prestigious Lawrence Park South neighborhood, this exceptional property offers a harmonious blend of timeless elegance and modern sophistication.Surrounded by some of the finest luxury homes in the city, this address is a true testament to exclusivity and prestige. The homes meticulous renovation enhances its appeal, combining luxurious finishes, spacious interiors, and impeccable attention to detail. The serene backyard provides a tranquil escape, perfect for entertaining or creating your own personal oasis.Set on one of the most desirable streets in this highly sought-after community, this rare offering represents an unparalleled opportunity to own a property that defines luxury and distinction in one of Torontos most esteemed locations.
Property Details
Interior
Features
Main Floor
Living
5.3 x 3.45hardwood floor / Combined W/Dining / Fireplace
Dining
3.45 x 3.4hardwood floor / Combined W/Living
Kitchen
3.31 x 2.7hardwood floor / Combined W/Family / Eat-In Kitchen
Breakfast
3.8 x 3.6hardwood floor / W/O To Deck / Combined W/Kitchen
Exterior
Features
Parking
Garage spaces 2
Garage type Carport
Other parking spaces 2
Total parking spaces 4
Property History
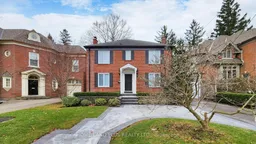
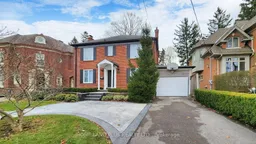 50
50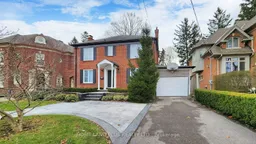
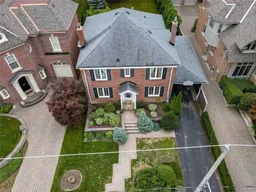
Get up to 1% cashback when you buy your dream home with Wahi Cashback

A new way to buy a home that puts cash back in your pocket.
- Our in-house Realtors do more deals and bring that negotiating power into your corner
- We leverage technology to get you more insights, move faster and simplify the process
- Our digital business model means we pass the savings onto you, with up to 1% cashback on the purchase of your home
