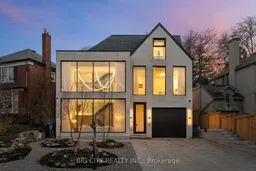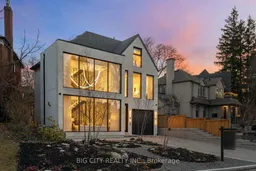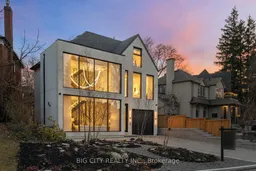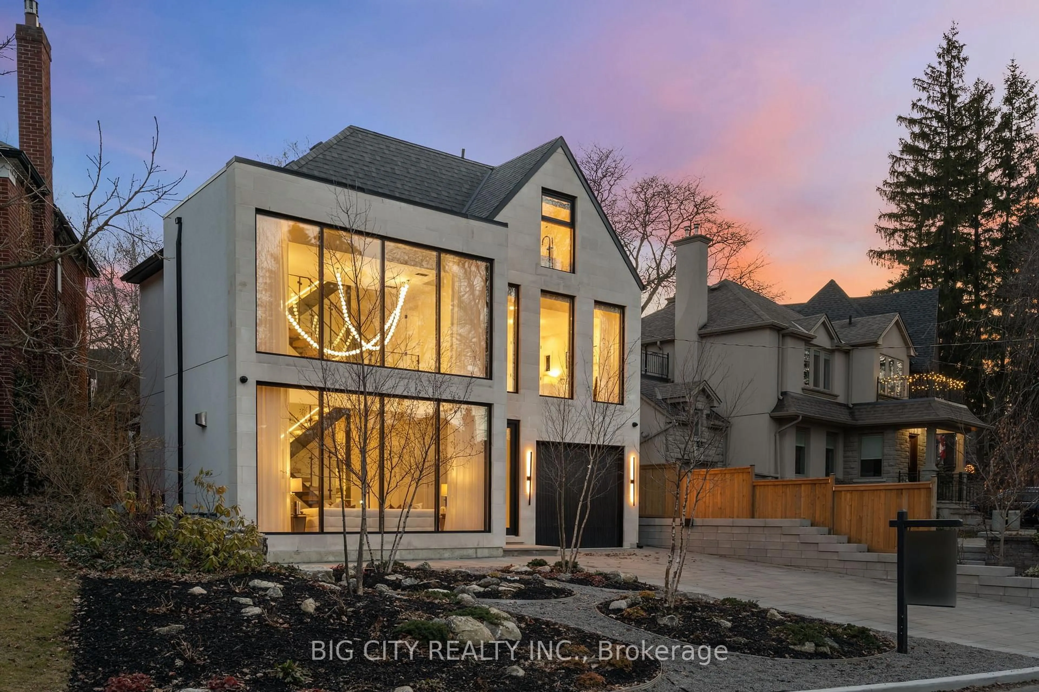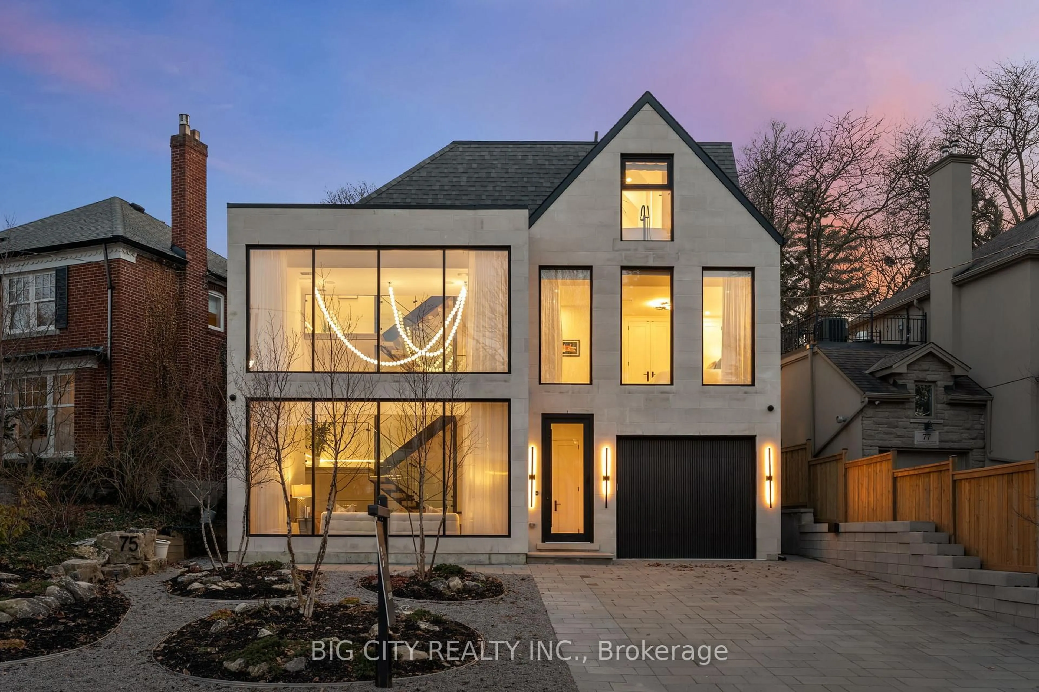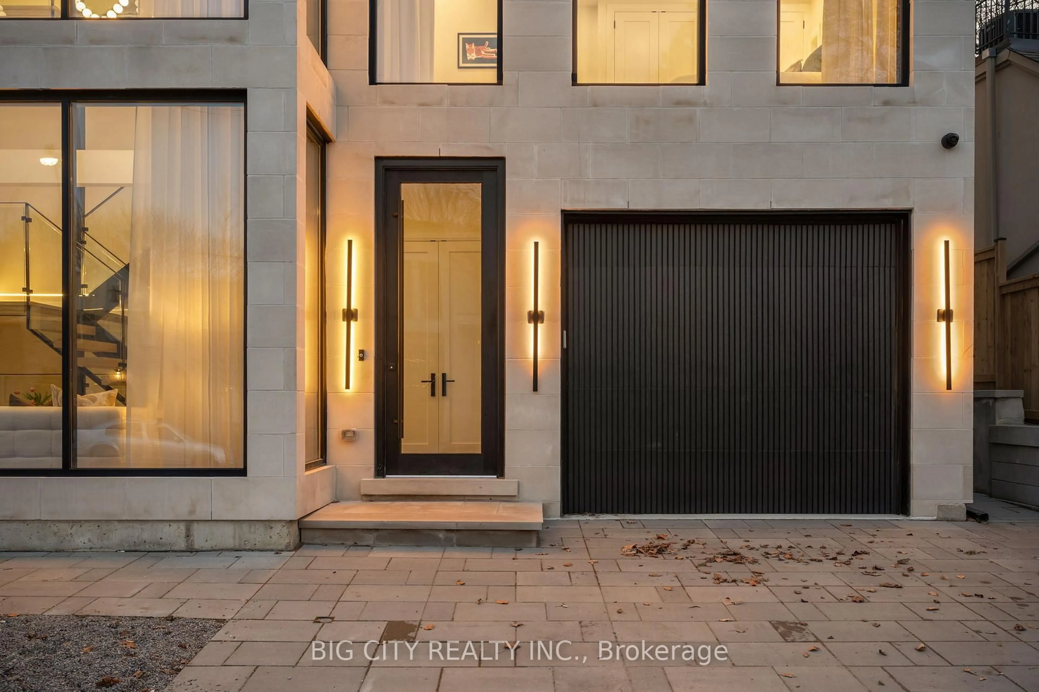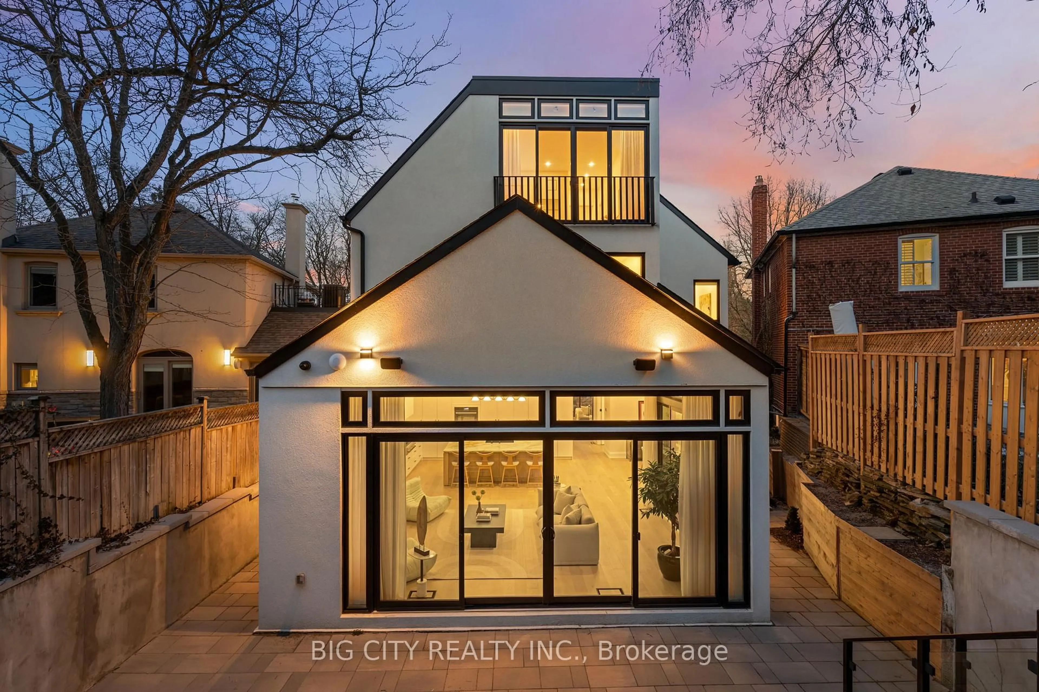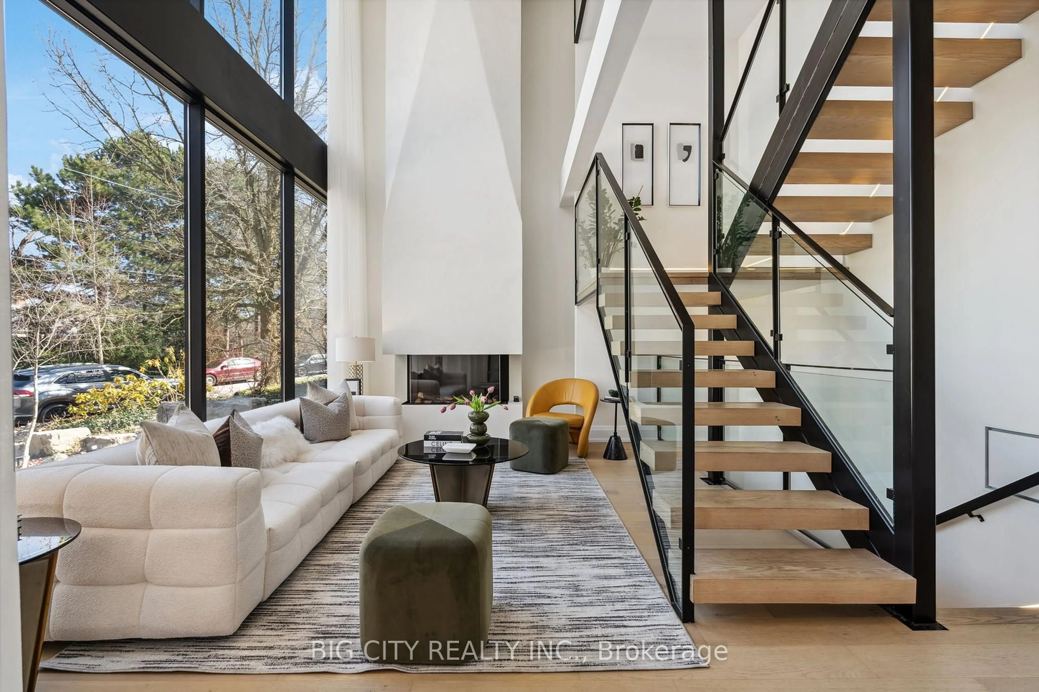Contact us about this property
Highlights
Estimated valueThis is the price Wahi expects this property to sell for.
The calculation is powered by our Instant Home Value Estimate, which uses current market and property price trends to estimate your home’s value with a 90% accuracy rate.Not available
Price/Sqft$1,636/sqft
Monthly cost
Open Calculator
Description
Architecturally significant transitional masterpiece in the heart of Lawrence Park. Designed by acclaimed architectural designer, this striking 3-storey residence boasts a timeless limestone facade and a refined interior that seamlessly blends modern elegance with classic detail. Featuring 4 spacious bedrooms, 5 opulent bathrooms, and natural white oak flooring throughout, this home is a statement in understated luxury.A grand foyer welcomes you with floor-to-ceiling aluminum windows and a Venetian plaster fireplace, setting the tone for the home's sophisticated ambiance. The chef's kitchen is a true showpiece, complete with custom cabinetry, marble walls, and a statement island, flowing effortlessly into the sun-filled south-facing family room with soaring ceilings, curtain wall glazing, and a dramatic marble fireplace.Upstairs, the second floor offers three light-filled bedrooms and a designer laundry room. The private third-floor primary retreat is a sanctuary featuring a spa-inspired ensuite, tea/coffee station, and an integrated 5.1 home theatre. The lower level is designed for both lifestyle and function, featuring a fully equipped gym, catering kitchen, additional bedroom, staff quarters, and a 4-stop elevator. The exterior is equally impressive, with a landscaped white birch grove in the front and a tiered backyard oasis offering a heated patio, built-in BBQ, dining/lounge zones, and a hot tub perfect for entertaining.
Property Details
Interior
Features
Lower Floor
Br
4.93 x 2.87W/I Closet
Rec
6.12 x 4.5Exercise
7.19 x 4.65Open Concept / Open Stairs
Exterior
Features
Parking
Garage spaces 1
Garage type Built-In
Other parking spaces 4
Total parking spaces 5
Property History
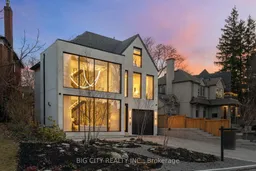 46
46