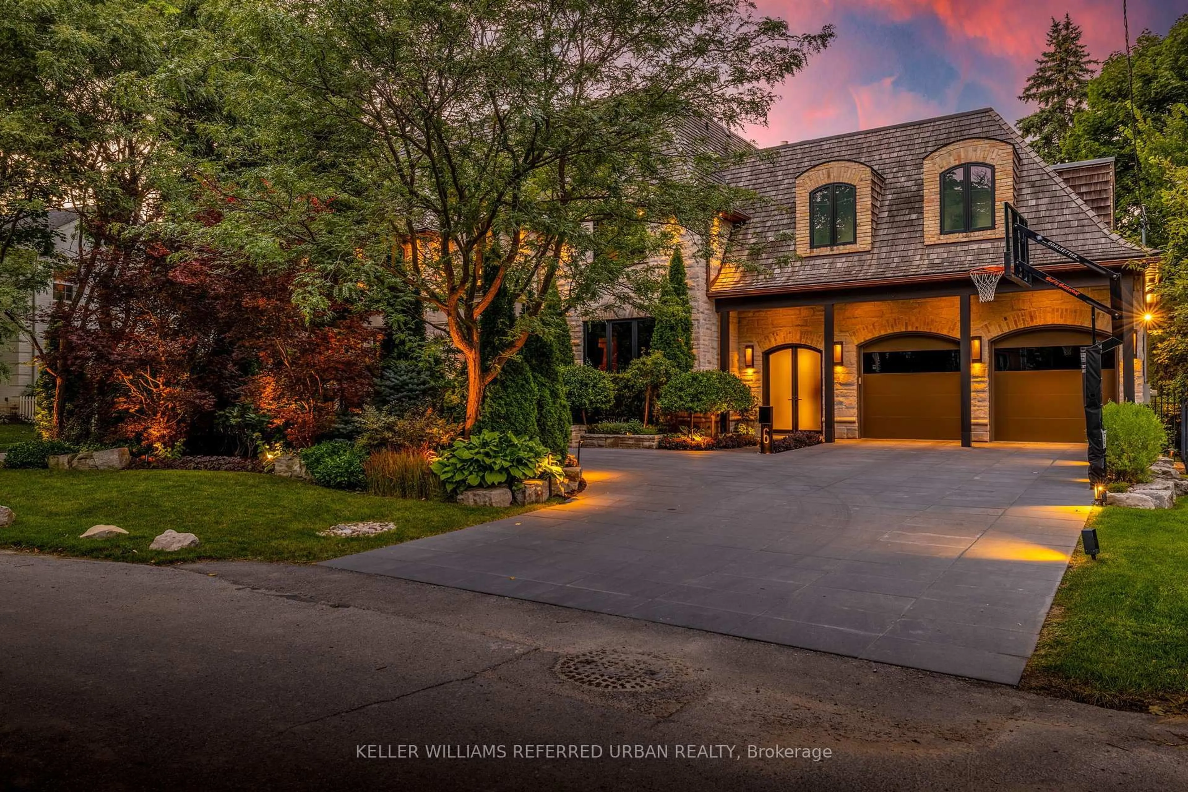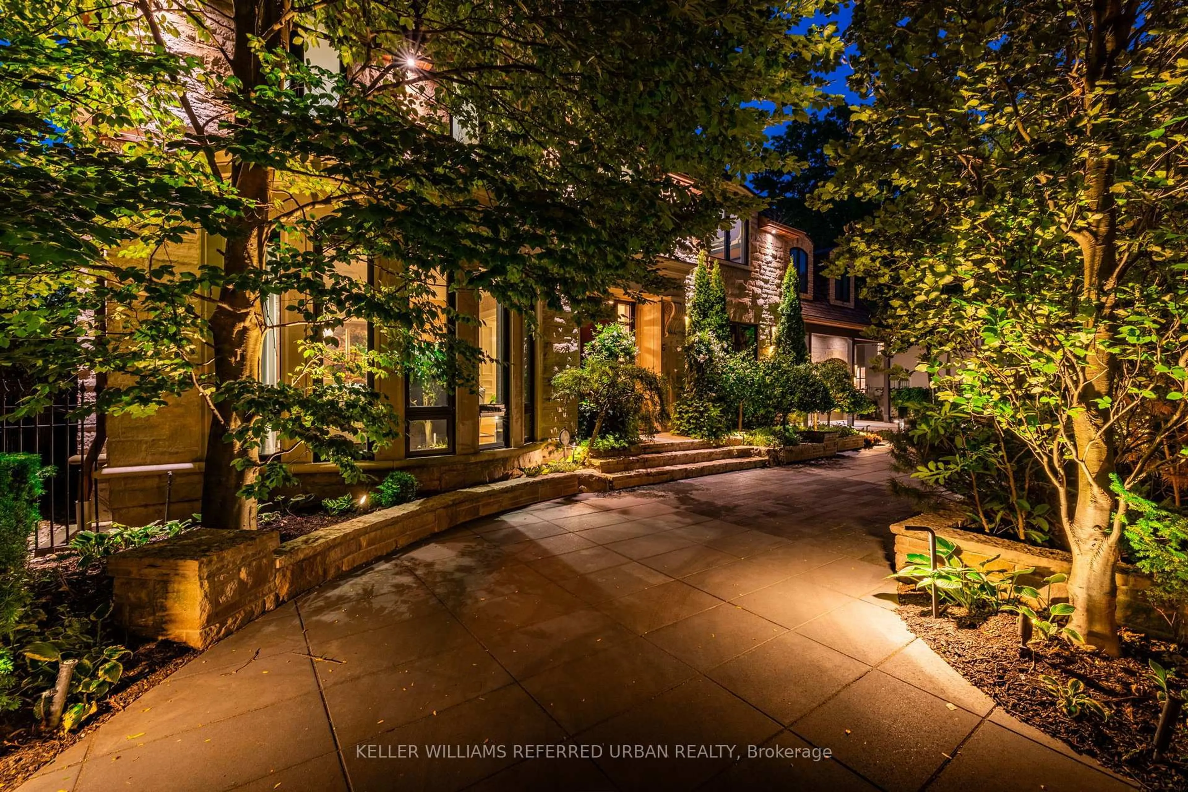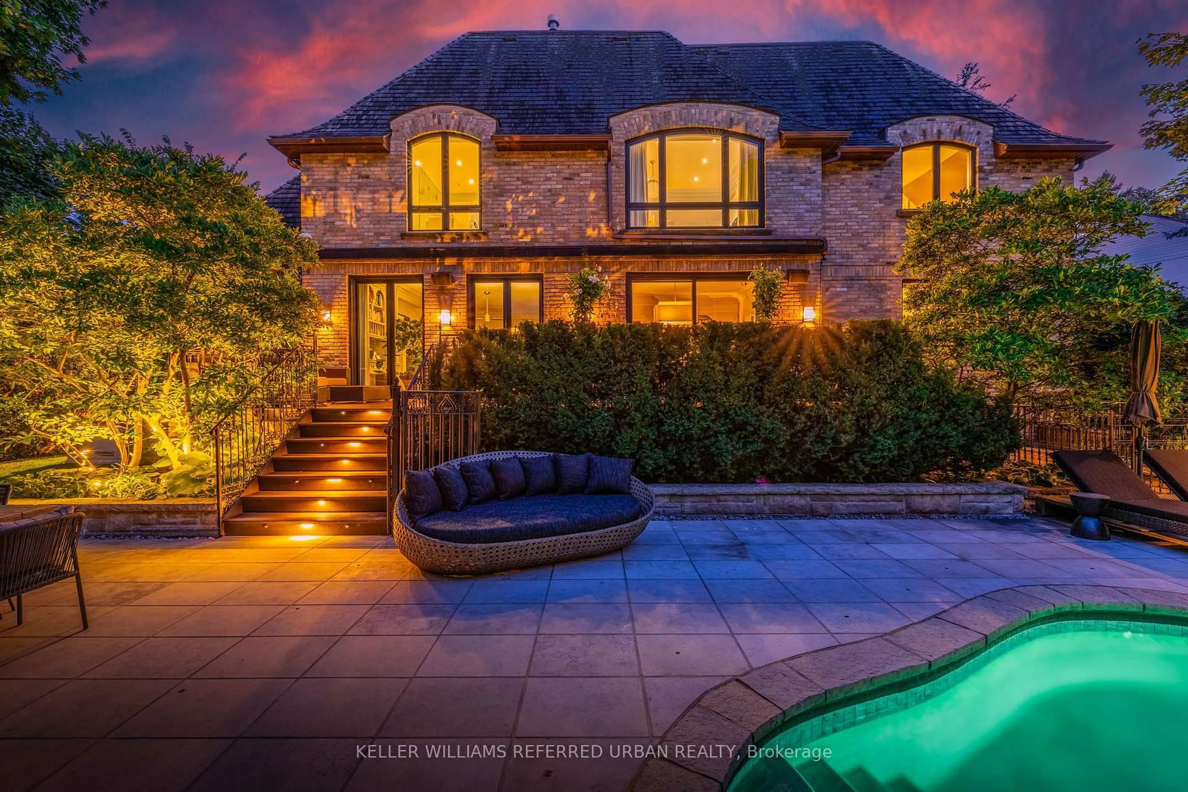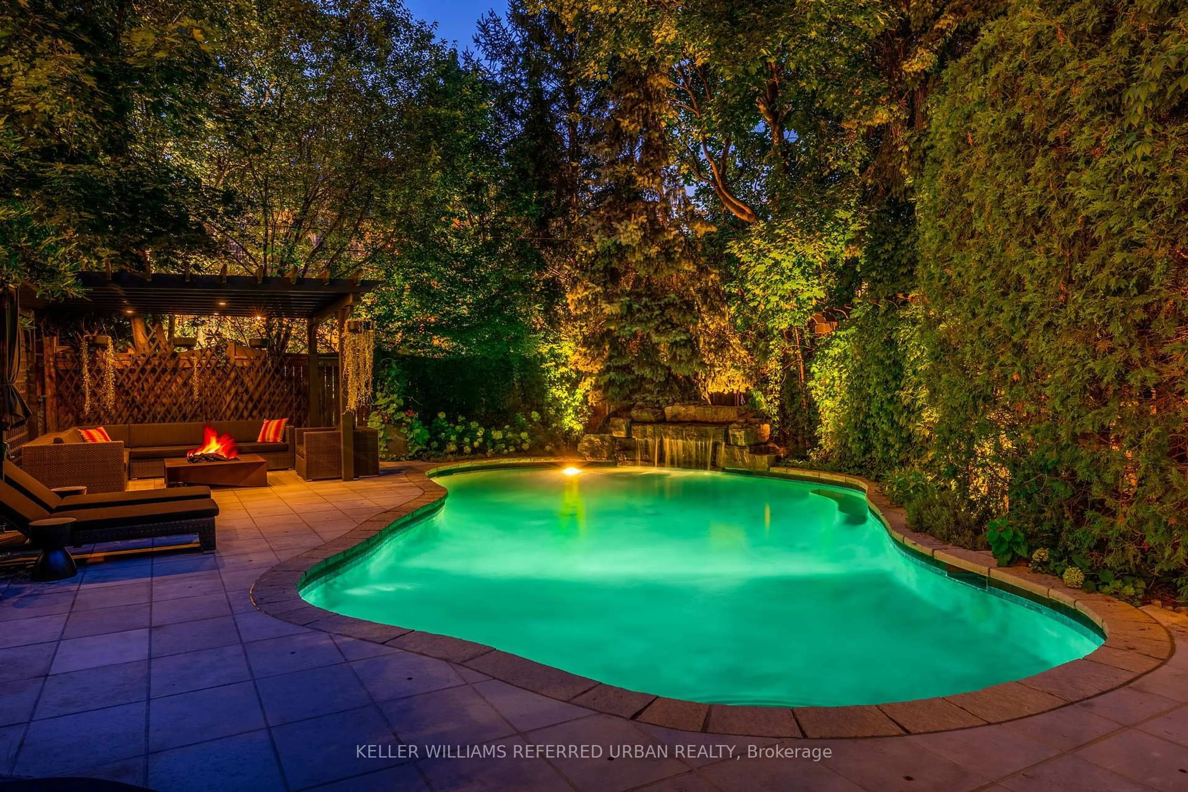6 Bayview Wood, Toronto, Ontario M4N 1R7
Contact us about this property
Highlights
Estimated valueThis is the price Wahi expects this property to sell for.
The calculation is powered by our Instant Home Value Estimate, which uses current market and property price trends to estimate your home’s value with a 90% accuracy rate.Not available
Price/Sqft$800/sqft
Monthly cost
Open Calculator
Description
An exceptionally rare opportunity to acquire one of the largest and most distinguished residences in Lawrence Park, set on a coveted 82-foot-wide lot offering remarkable space, privacy, and presence. This Indiana limestone and reclaimed brick estate features a heated circular driveway, landscape lighting, and a three-car tandem garage with built-in cabinetry. Offering nearly 9,000 sq. ft. of total finished living space, the home delivers an outstanding, family-friendly layout with 5+2 generously sized bedrooms. The upper level includes a family lounge ideal as a children's study or additional office, while each bedroom enjoys its own ensuite with radiant in-floor heating. Inside, a grand foyer welcomes you with a formal living and dining room, a custom mahogany office, and an expansive rear living area complete with a chef's kitchen, servery, breakfast room, and a spacious family room with gas fireplace and built-in library, all seamlessly connected to the backyard. The private outdoor oasis is beautifully landscaped and centred around a heated saltwater pool with cascading stone waterfall, pergola with gas fire pit, irrigation system, and ambient lighting, perfect for both everyday enjoyment and entertaining. The true showstopper lies below a hidden speakeasy-style bar and private, fully soundproofed cinema, concealed behind custom millwork, designed for unforgettable movie nights, sophisticated soirées, and legendary kids' birthday parties. The lower level also includes a rec room, private gym, wine cellar with tasting area (awaiting customization), and two additional bedrooms ideal for guests or in-laws. Steps to Toronto French School, Cheltenham Park, and the Granite Club, homes of this caliber in this exclusive Lawrence Park enclave are rarely offered.
Property Details
Interior
Features
Main Floor
Living
5.23 x 3.96Fireplace / Bay Window / Crown Moulding
Dining
5.97 x 4.32hardwood floor / Coffered Ceiling / Crown Moulding
Family
7.39 x 5.49Gas Fireplace / W/O To Pool / B/I Bookcase
Office
4.01 x 3.35B/I Bookcase / Panelled / hardwood floor
Exterior
Features
Parking
Garage spaces 3
Garage type Attached
Other parking spaces 8
Total parking spaces 11
Property History
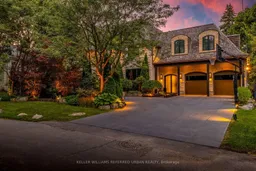 50
50
