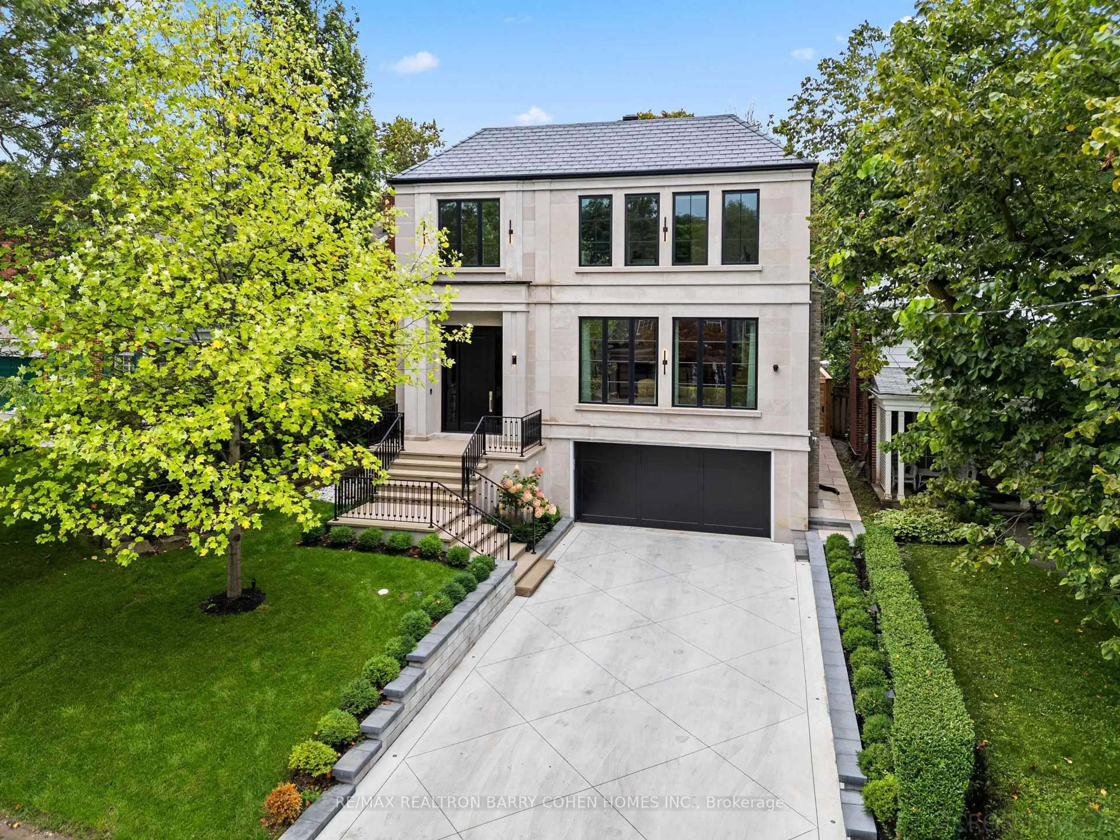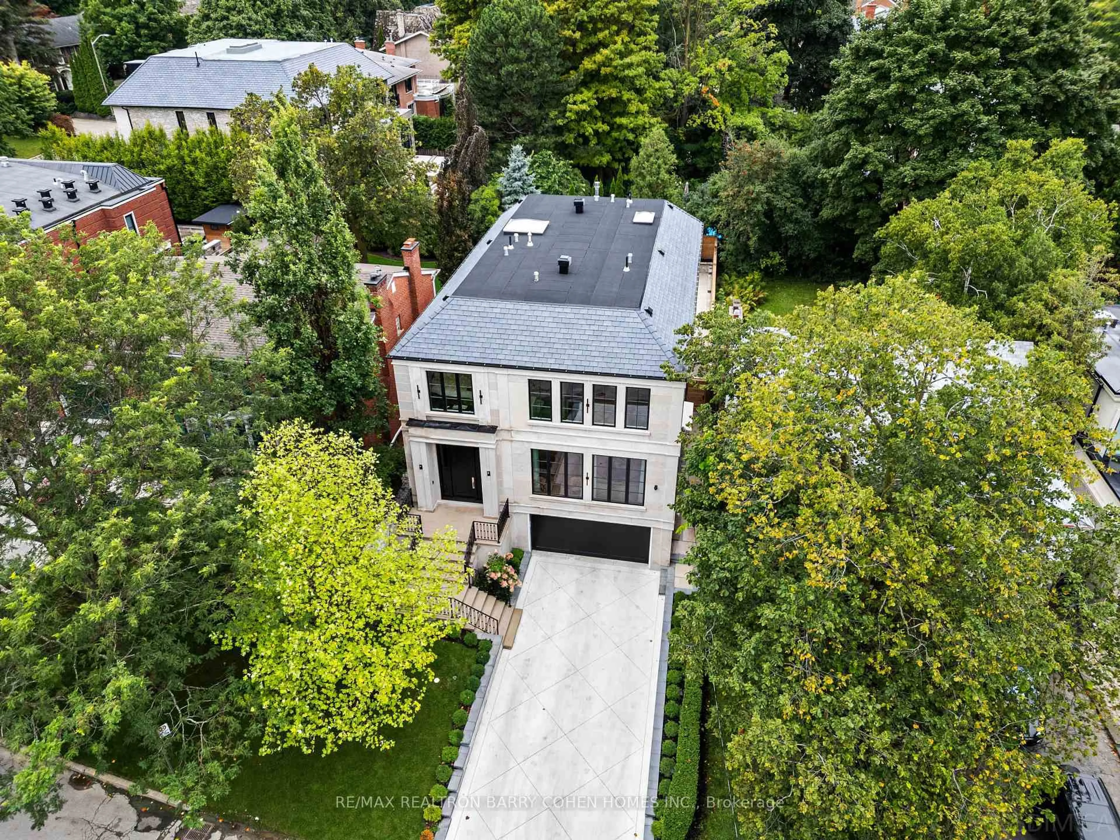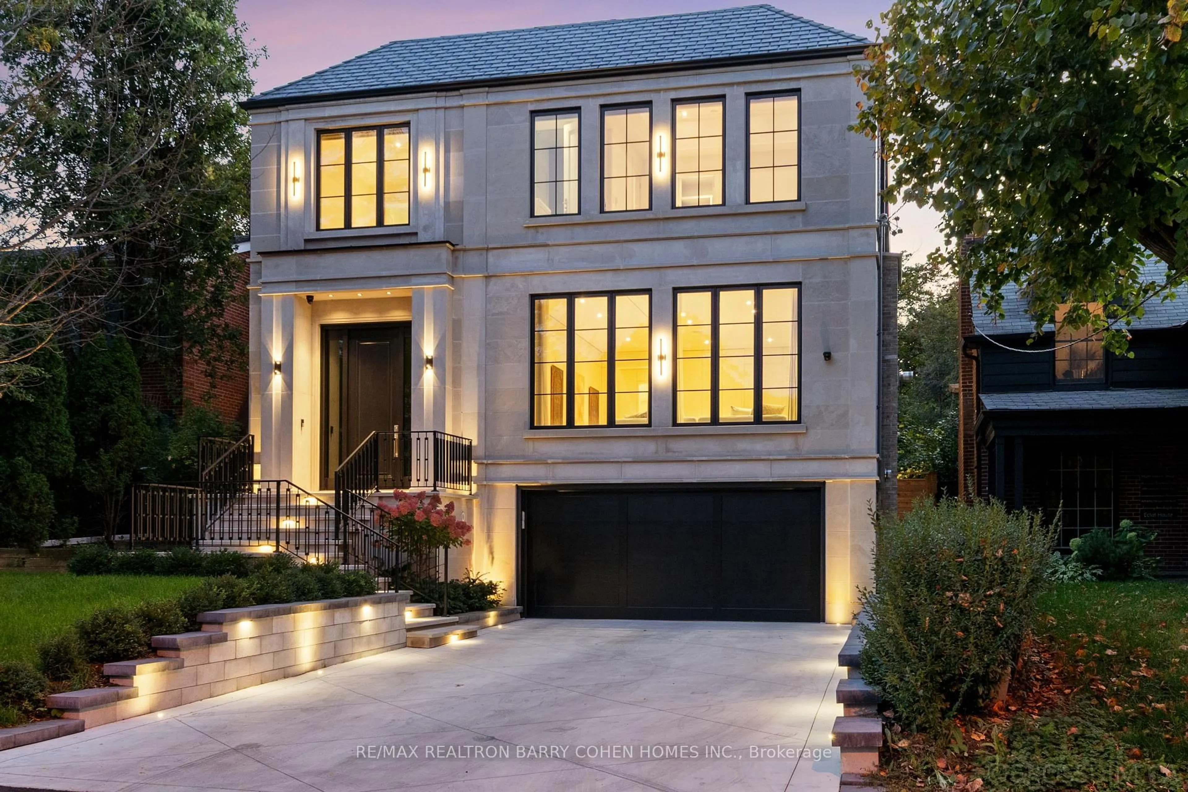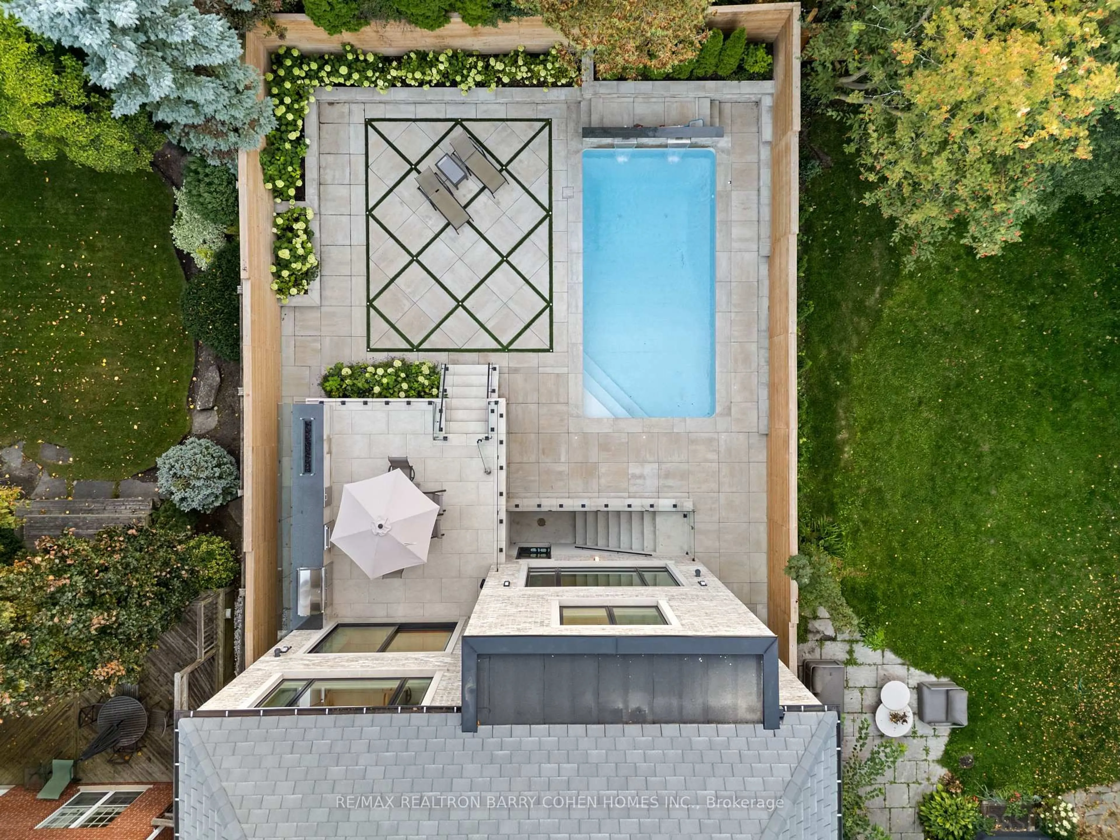50 Daneswood Rd, Toronto, Ontario M4N 3J9
Contact us about this property
Highlights
Estimated valueThis is the price Wahi expects this property to sell for.
The calculation is powered by our Instant Home Value Estimate, which uses current market and property price trends to estimate your home’s value with a 90% accuracy rate.Not available
Price/Sqft$2,052/sqft
Monthly cost
Open Calculator
Description
Experience the Pinnacle of Modern Luxury in this exceptional, custom-built transitional residence by Saaze Building Group, masterfully designed by Bananarch Design Studio. Ideally located in the prestigious heart of Lawrence Park, this architectural masterpiece spans over 6,400 sq. ft. of exquisitely curated living space, seamlessly blending timeless elegance with contemporary comfort. Boasting 4+1 bedrooms, 7 bathrooms, a private elevator serving all levels, a main-floor office, and a state-of-the-art home theater, this residence is thoughtfully crafted for both refined family living and sophisticated entertaining. The chef-inspired kitchen, equipped with Wolf and Sub-Zero built-in appliances, flows effortlessly into expansive living and dining areas, complemented by Control4 smart home automation throughout. Luxury extends to every detail: heated floors in all bathrooms and the lower level, a snow-melt system for the driveway and stairs, and a double-car garage with direct access to the mudroom and elevator. Step outside to a private backyard sanctuary, professionally landscaped and featuring a Gibran pool with water feature, heated deck, built-in BBQ, and outdoor fireplace-a truly extraordinary setting for year-round enjoyment and unforgettable gatherings.More than a home, this residence represents a lifestyle of unparalleled distinction, comfort, and sophistication.
Property Details
Interior
Features
Lower Floor
5th Br
3.64 x 3.0Heated Floor / 3 Pc Ensuite / W/I Closet
Rec
9.98 x 5.96Heated Floor / Wet Bar / Walk-Up
Media/Ent
4.9 x 4.08Heated Floor / Pot Lights / Built-In Speakers
Exterior
Features
Parking
Garage spaces 2
Garage type Built-In
Other parking spaces 4
Total parking spaces 6
Property History
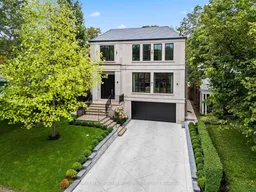 49
49
