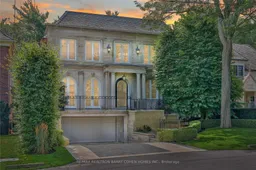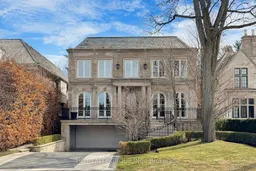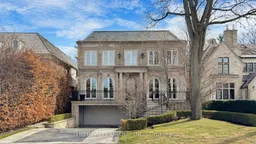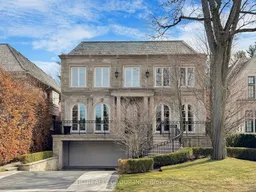Welcome To "Blyth Hill Manor" - A Breathtaking Richard Wengle-Designed Architectural Masterpiece Set On An Exceptional Ravine-Backed Estate In The Prestigious Sherwood Park Enclave. This Rare Offering Blends Timeless Sophistication With Modern Artistry, Showcasing Approximately 6,700 Sq. Ft. Of Beautifully Crafted Living Space.From The Moment You Arrive, The Indiana Limestone Façade And Perfect Symmetry Reveal Wengle's Signature Refinement. Inside, Sun-Filled Principal Rooms, Custom Millwork, And Dramatic Wall Paneling Create An Atmosphere Of Understated Grandeur. The Main Level Flows Seamlessly Through Elegant Entertaining Spaces, Highlighted By Multiple Fireplaces, Intricate Ceiling Details, And Softly Lit Art Niches.At The Heart Of The Home Is The Gourmet Kitchen - Anchored By A Marble-Clad Island And Framed Cabinetry, Complemented By Integrated Professional Appliances And A Discreet Catering Kitchen. Expansive Glass Doors Lead To A Private Terrace Overlooking The Ravine, Setting The Stage For Serene Outdoor Dining.A Refined Library, Full-Size Elevator, And Sophisticated Architectural Elements Complete The Main Level. Upstairs, Four Skylights Illuminate The Hall, While Vaulted Ceilings Enhance The Airy Elegance. The Primary Bedroom Retreat Features A Romantic Fireplace, Boutique-Style Dressing Room, And A Spa-Inspired 10-Piece Ensuite Adorned With Marble Finishes And Picturesque Garden Views.The Lower Level Is An Entertainer's Haven With Grand Windows, Walkout To Manicured Gardens, A Media Lounge, Wet Bar, Private Gym, Office, Mudroom, And Nanny Suite.Every Detail Reflects Exceptional Quality - Geothermal Heating And Cooling, Radiant Heated Floors, Gas Boiler Backup, And Heated Driveway, Garage, Porch, And Steps Ensure Year-Round Comfort.Ideally Located Near Top Private Schools, The Granite Club, And The Natural Beauty Of Sherwood Park, "Blyth Hill Manor" Is More Than A Home - It Is A Statement Of Refined Living.







