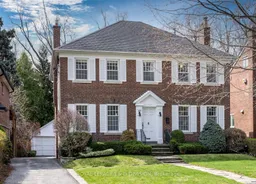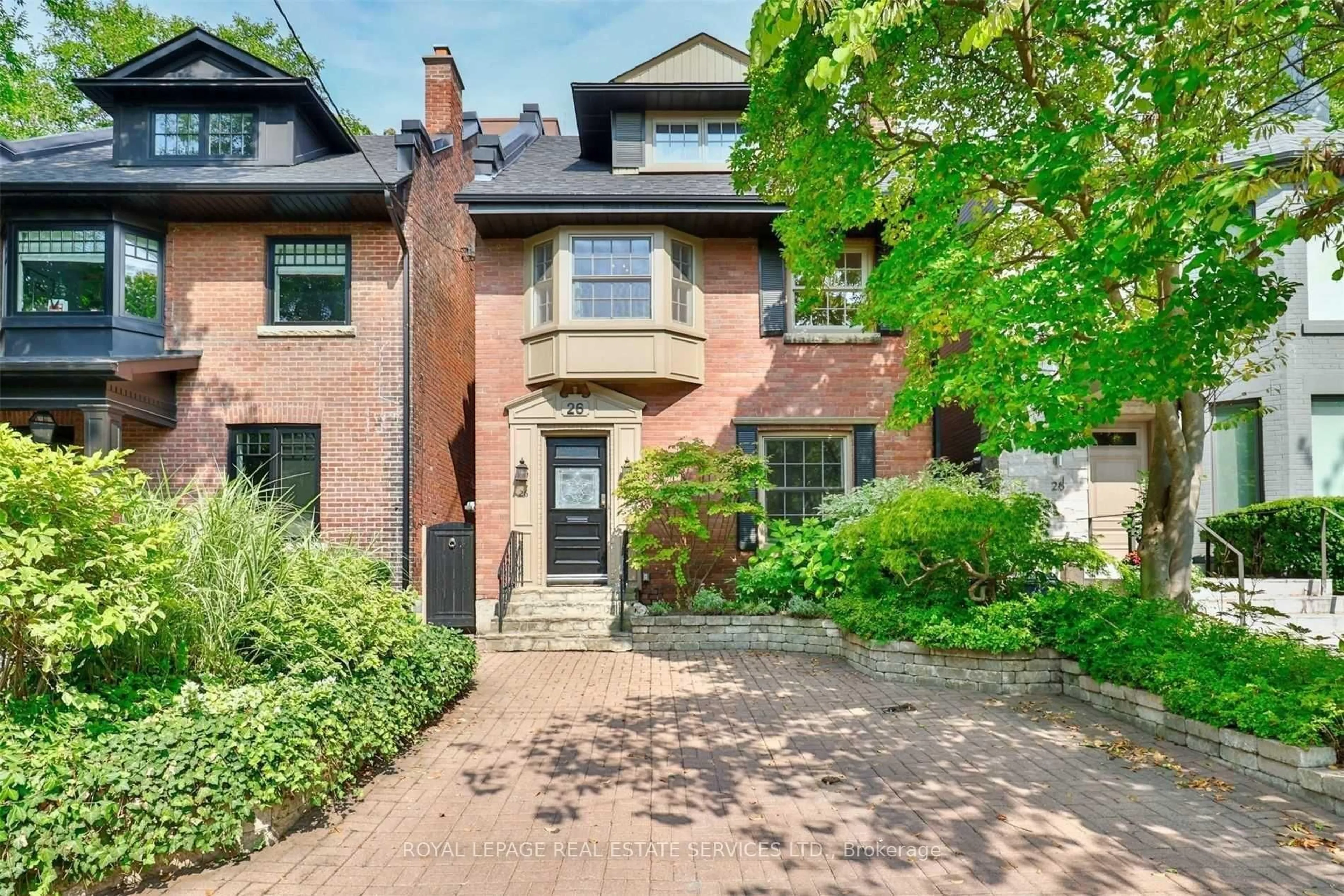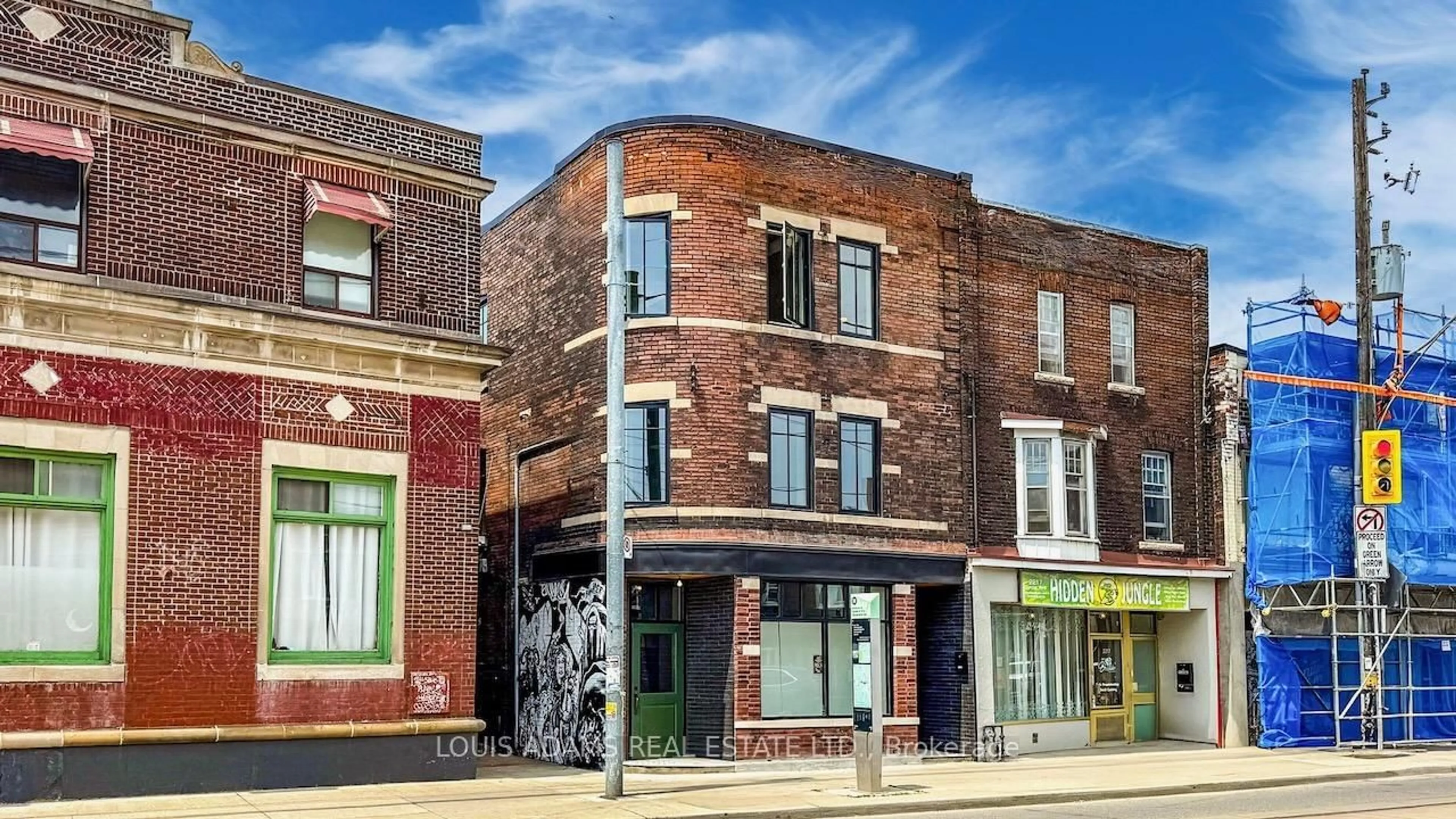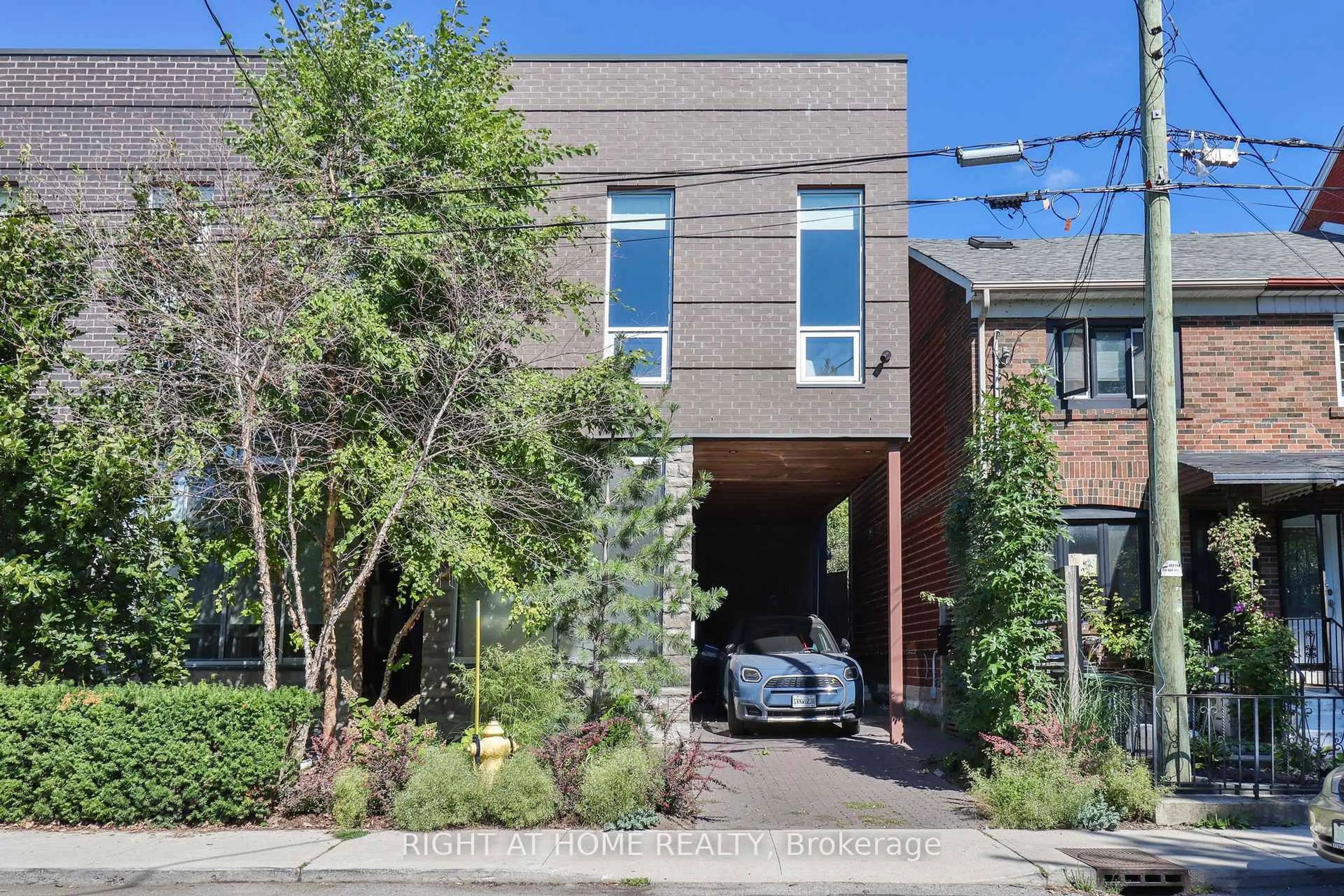A gracious home cherished and meticulously cared for by the same family for decades. Two-storey centre hall home sits on a 44' x 150' private south facing lot. The home features exceptional space and flow, crown moulding, wainscotting and hardwood on two floors. The property is bathed in natural light with many rooms having windows on two walls. The grand living room, with its wood burning fireplace has a den/family room connected to it with walk out to a covered porch and the dining room has two oversized windows. The kitchen features wood cabinetry, an eat-in area and access to the south garden. The second floor offers an unusually large layout with four well-sized bedrooms, including the primary suite, with three-piece ensuite. The other three bedrooms utilize the four-piece bathroom. The lower level can be accessed by two separate staircases - recreation room with fireplace, built in desk, wall to wall closets, laundry room, excellent storage and above grade windows. Architectural details enhance the home's significant street presence, including the symmetrical façade of oversized windows, classic all red brick exterior, a double detached garage, a long private drive with ample parking and a deep south facing - private fenced landscaped garden. Located in the coveted Lawrence Park community, walking distance to several neighbourhood parks, close to top private schools and a short walk to Blythwood Public School. This four bedroom home offers exceptional versatility offering a unique opportunity to move-in, renovate, or add on... limitless potential. This is a wonderful opportunity for a family to personalize the space to fit their lifestyle.
Inclusions: Gas boiler, spacepak air conditioning, Maytag refrigerator, Frigidaire store, KitchenAid dishwasher, Whirlpool washer and dryer, Woods freezer, all window coverings, all light fixtures, all shelving, security system (monitoring Buyers responsibility), electric garage door opener and remote.
 39
39





