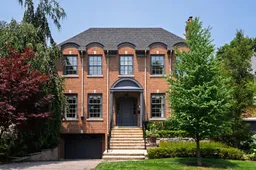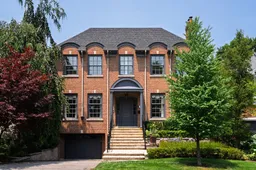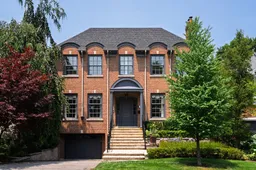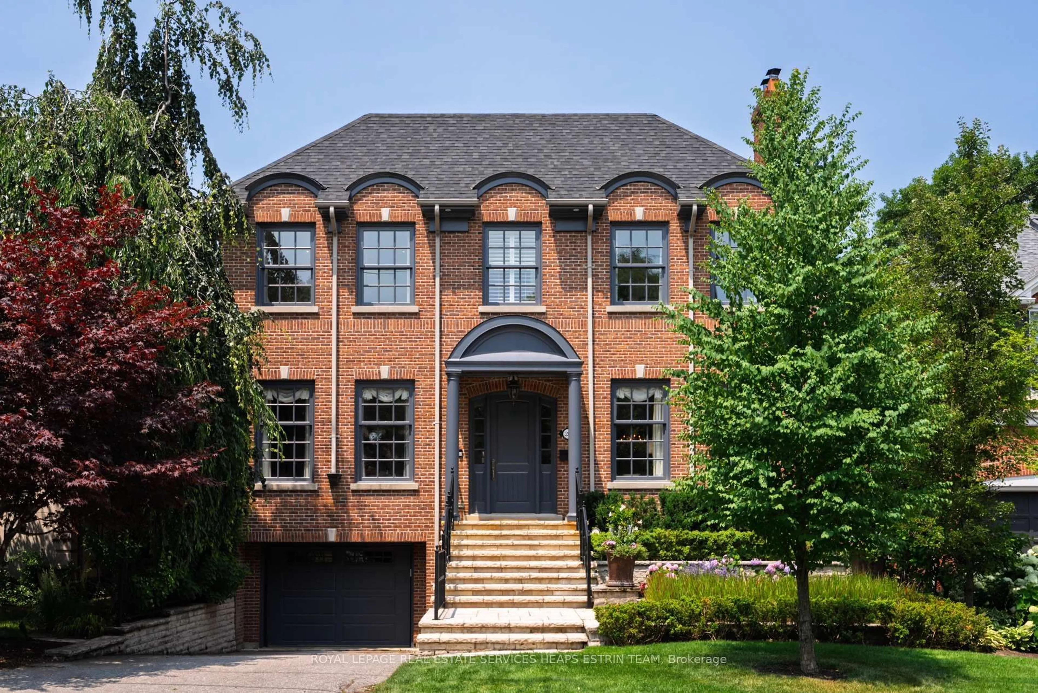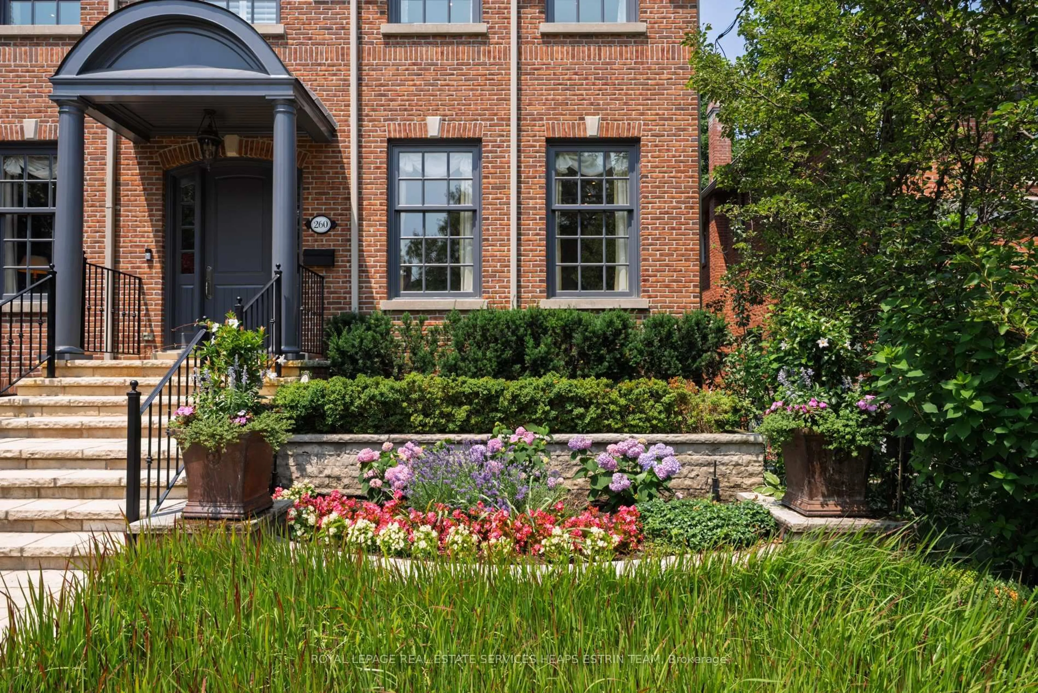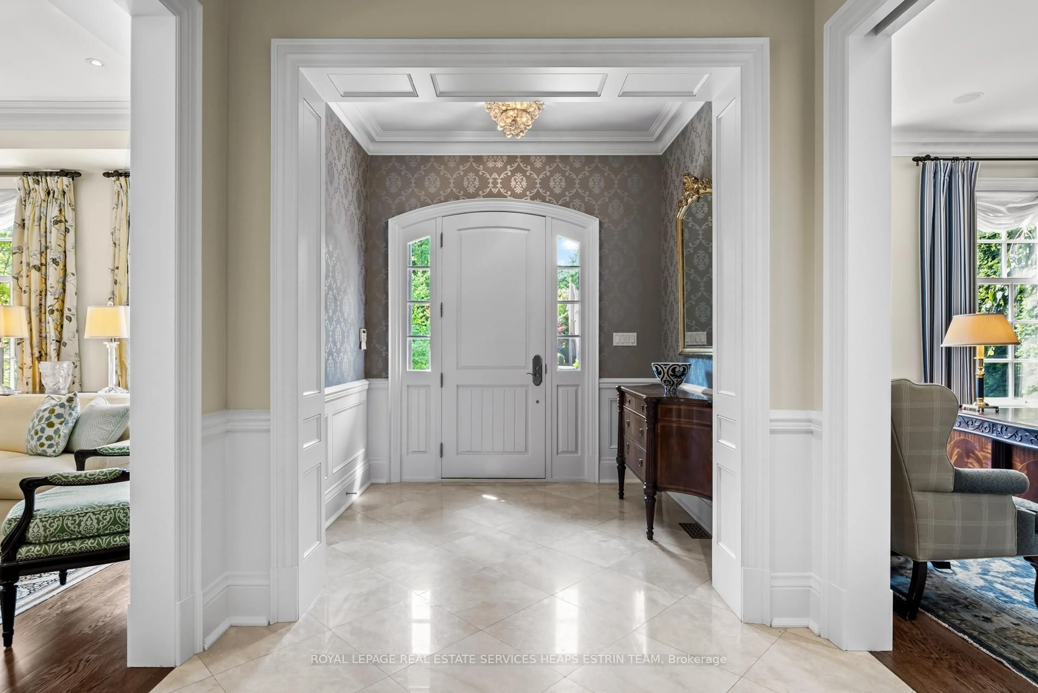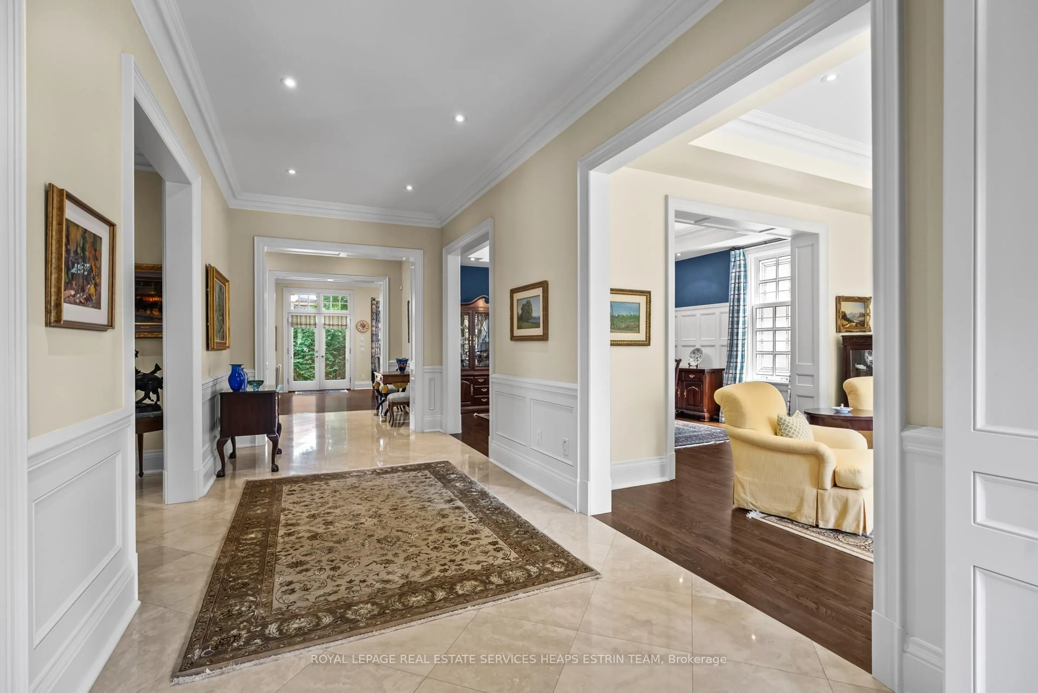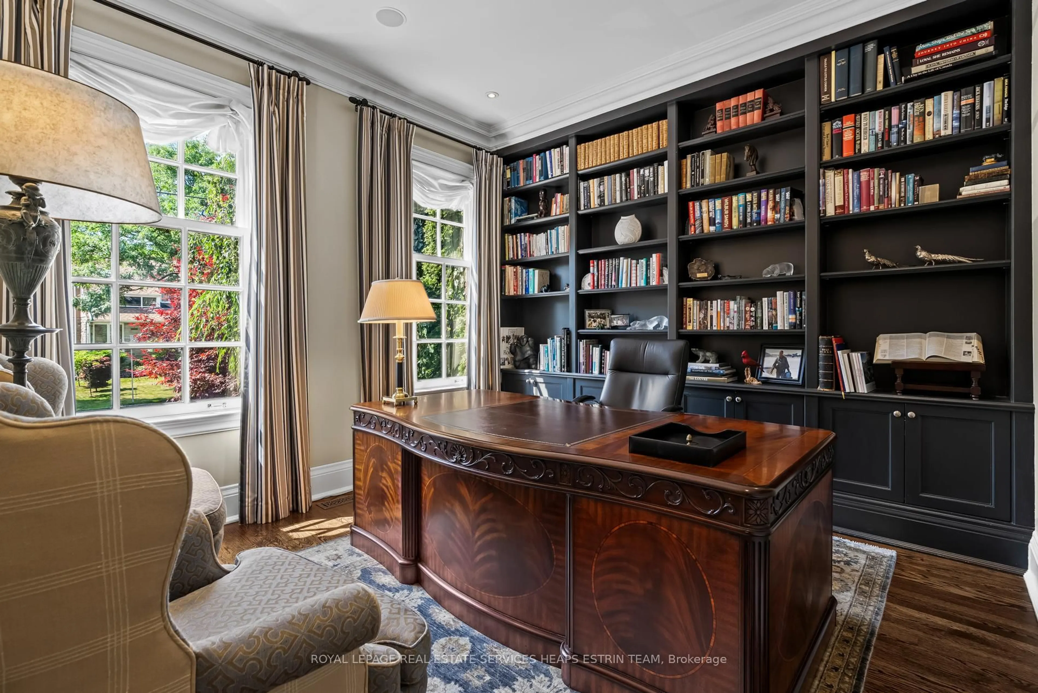260 St Leonards Ave, Toronto, Ontario M4N 1L2
Contact us about this property
Highlights
Estimated valueThis is the price Wahi expects this property to sell for.
The calculation is powered by our Instant Home Value Estimate, which uses current market and property price trends to estimate your home’s value with a 90% accuracy rate.Not available
Price/Sqft$1,214/sqft
Monthly cost
Open Calculator
Description
Tucked away in Lawrence Park, 260 St Leonard's Avenue is a Georgian-inspired home blending classic architecture with a touch of modern style across 6,000 square feet and three levels. Inside, the atmosphere is welcoming and bright, with sunlight pouring through the foyer and highlighting custom millwork. There's a private office for focused work, and the living room, anchored by a wood-burning fireplace, is made for cozy evenings. The dining room features stained glass windows and custom wainscotting and overlooks the living room. At the heart of the home is the kitchen: a marble-topped island, custom cabinetry, and high-end appliances. Sunlight fills the breakfast nook, while the family room, complete with a gas fireplace and a wall of windows blends seamlessly with the outdoors. French doors lead to a deck perfect for barbecues, with a stone patio and gas fireplace surrounded by gardens for total privacy. This backyard is made for gatherings, alfresco dinners, and unforgettable summer nights. Practical spaces get equal attention: a designer powder room, main-floor laundry with built-in storage, and a bar area for entertaining complete the main floor. Upstairs, the primary suite is a true retreat with vaulted ceilings, a custom dressing room, and a spa-like ensuite featuring a waterfall shower and dual marble vanities. Three additional bedrooms are sunlit and spacious, each with custom double closets. The lower level is designed for fun; think recreation room with fireplace, gym, guest/nanny suite with ensuite bath, flex space, access to the garage, and a climate-controlled wine cellar. The location is unbeatable: tree-lined St. Leonards Avenue offers easy access to trails, top private schools, and the Granite Club. This is a home that balances sophistication with everyday comfort and room to grow.
Property Details
Interior
Features
Lower Floor
Br
4.17 x 2.51Broadloom / Closet / 4 Pc Ensuite
Br
4.17 x 2.77Broadloom / Window / Pot Lights
Rec
6.6 x 4.37Broadloom / Fireplace / Built-In Speakers
Exercise
5.59 x 4.17Broadloom / Pot Lights / Above Grade Window
Exterior
Features
Parking
Garage spaces 1
Garage type Built-In
Other parking spaces 3
Total parking spaces 4
Property History
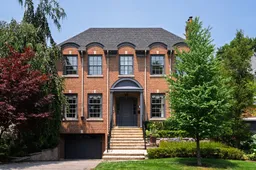 40
40