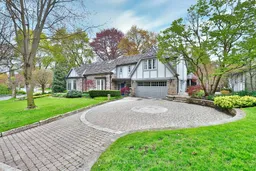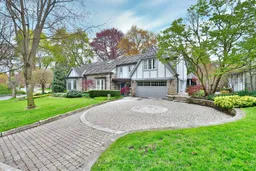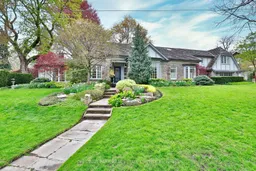Welcome to 10 Weybourne Crescent, an exquisitely renovated 3-bedroom executive home offering an expansive 4,150 sq ft of above-grade living space, plus an additional 1,955 sq ft on the lower level. This home boasts an open, spacious floor plan, with 5 bathrooms, an executive home office, and a sunroom that fills the home with natural light. A custom wine cellar is perfect for enthusiasts. The 2-car garage and parking for 4 additional vehicles provide ample space for family and guests. The home also features a convenient elevator, ideal for downsizers or multi-generational families looking for easy access to all levels. Situated in a highly desirable location, this property is just steps to Alexander Muir Park and within walking distance to Yonge Street, offering a wide selection of shops, restaurants, and the subway. With quick access to the 401 and proximity to top-tier schools such as Havergal, St. Clement's, Crescent, and Lawrence Park, this location is ideal for families. With its gorgeous street appeal, high-end finishes, and unbeatable location, 10 Weybourne Crescent is the perfect blend of luxury, comfort, and convenience. Upgrades: New roof, new A/C.






