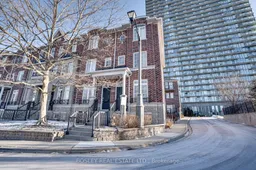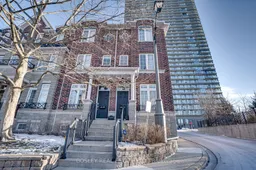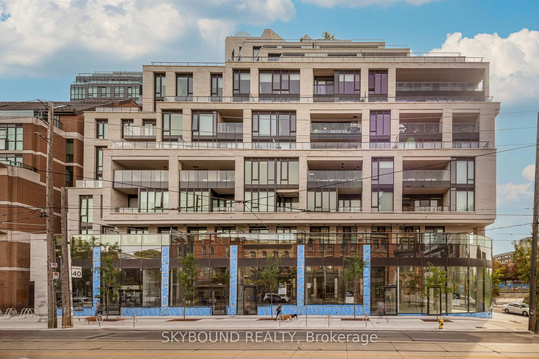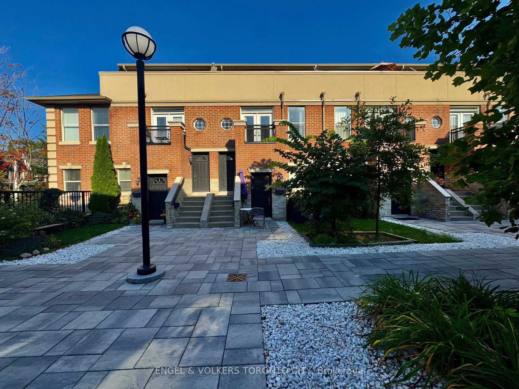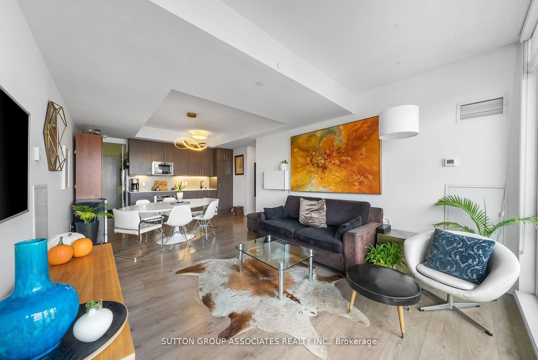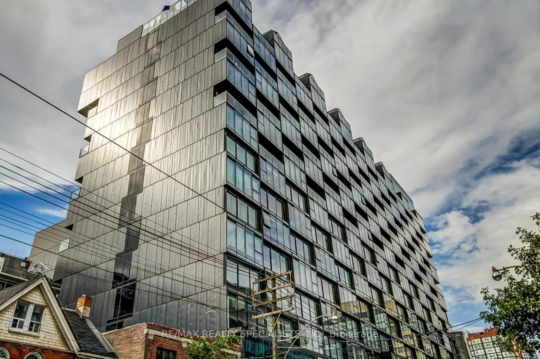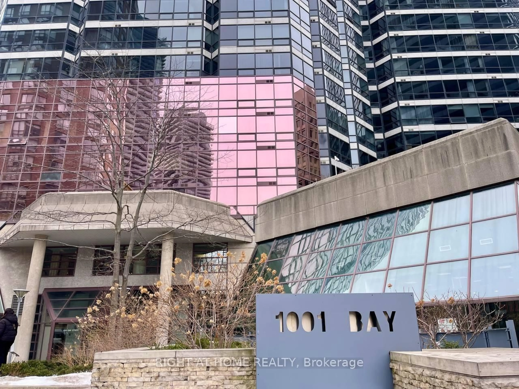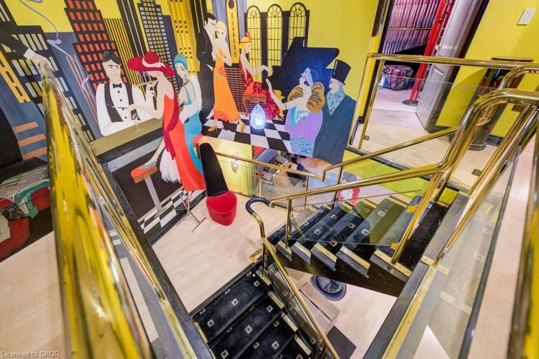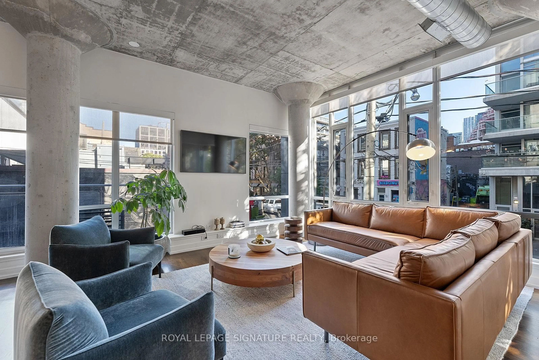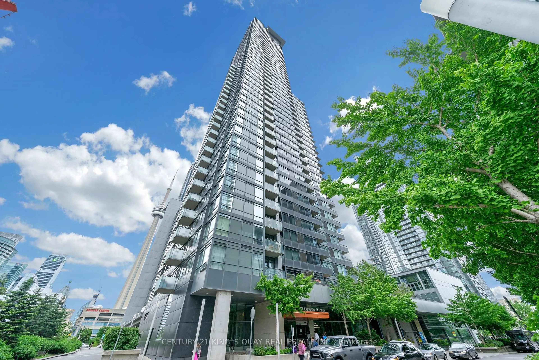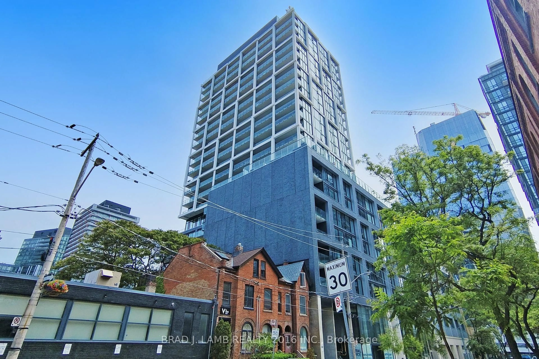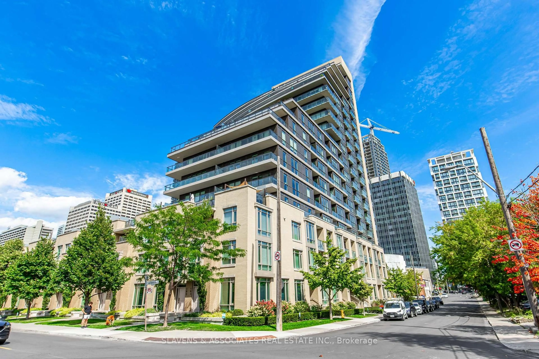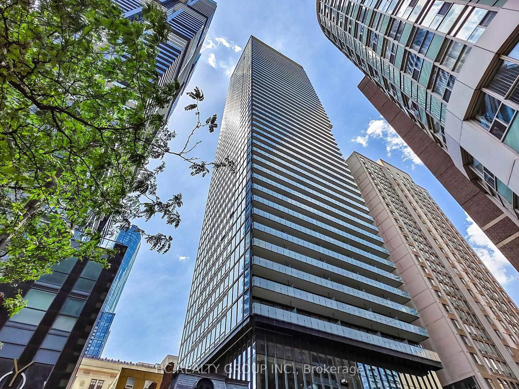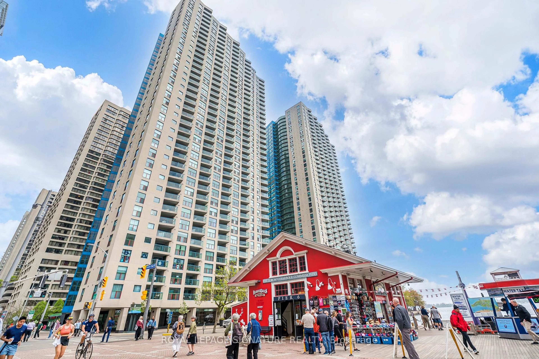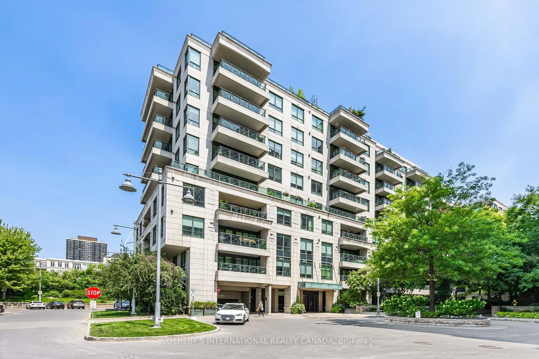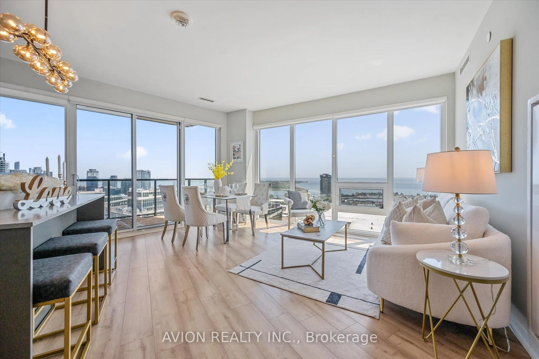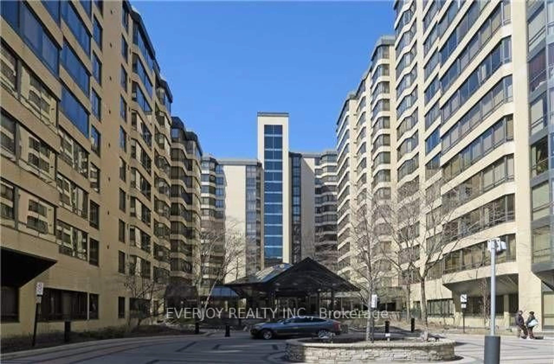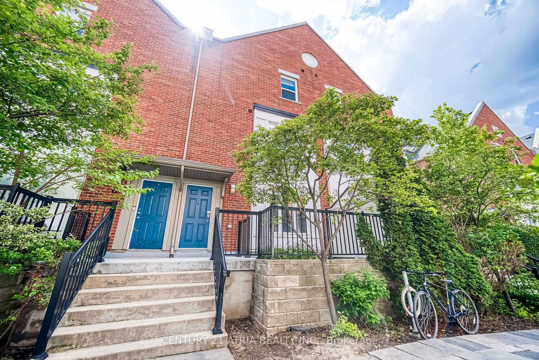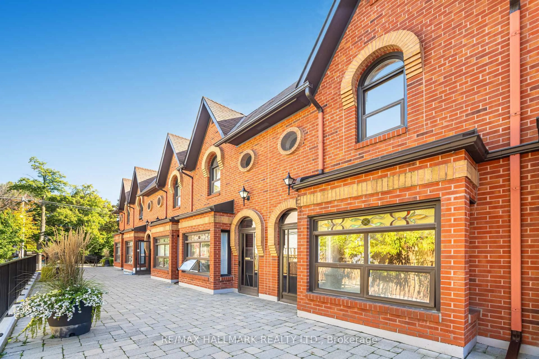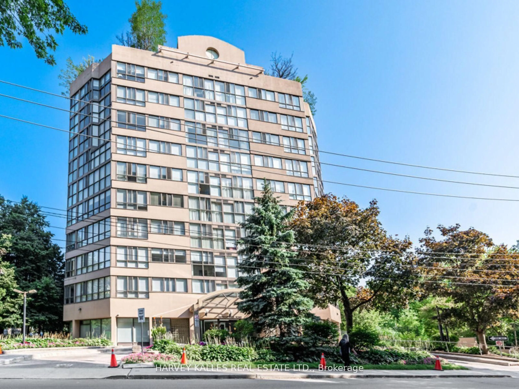END UNIT STUNNER! This one's a vibe. Settle into this bright & spacious 3 bedroom, 3 bathroom end-unit townhome, where modern upgrades meet an unbeatable location. Steps from High Park, the lake (think Sunnyside & Humber Bay Shores) and easy access to the streetcar. This three storey home is packed with style, space & convenience.The renovated kitchen is sleek and functional, with an extra wall of pantry storage and a walkout to the terrace (to BBQ your heart out.) The open-concept living & dining area is flooded with natural morning AND afternoon light. Perfect for cozy mornings or lively dinner parties. Bonus? A main-floor powder room for guests (because nobody wants to trek upstairs).The second floor has 2 sizeable bedrooms, laundry and a renovated bathroom. The additional bedrooms offer flex space for a growing family, WFH setup, or the dream walk-in closet you've been manifesting? When you get to the third floor, you've reached the primary suite retreat, complete with a walk-in closet and a luxurious 4-piece ensuite. Hello, spa vibes! But wait, theres more! The finished basement area gives you options like a home gym, play area, family room, movie den or whatever ts your lifestyle. And let's not forget the oversized built-in garage, because parking and extra storage is always a win. Outside, you're just minutes from High Park, waterfront trails, Sunnyside Pavilion, Humber River trails, Rennie Park and Bloor West Villages cafes & boutiques. Need to get around? TTC streetcar and the Gardiner make commuting a breeze. Come see it before someone else swipes right! **EXTRAS** Heated floors in basement. Maintenance incl. Bell Fibe internet. Off leash dog area a few steps from the house. Swansea school catchment. Rare TH in a private pocket of the complex, not facing the main streets.
Inclusions: Existing appliances: fridge, stove, range hood, microwave, b/i dishwasher, washer, dryer. All electrical light fixtures. All existing window coverings (California shutters). BBQ gas line on terrace.
