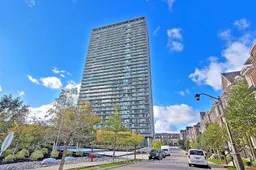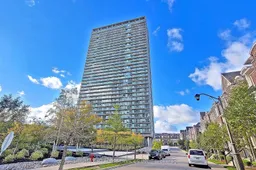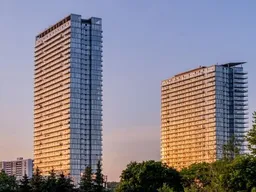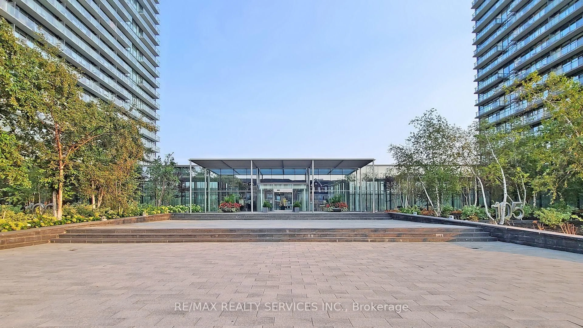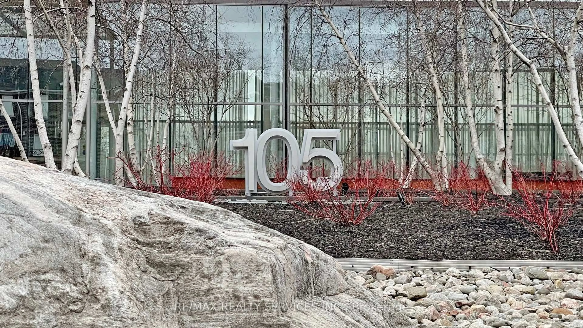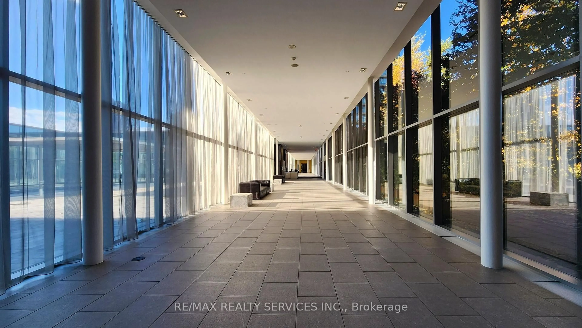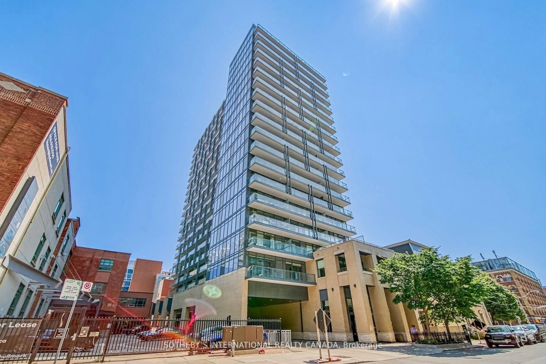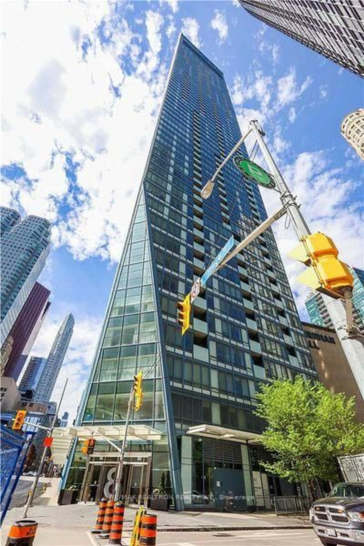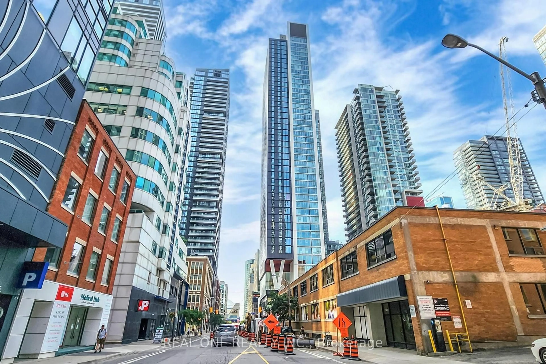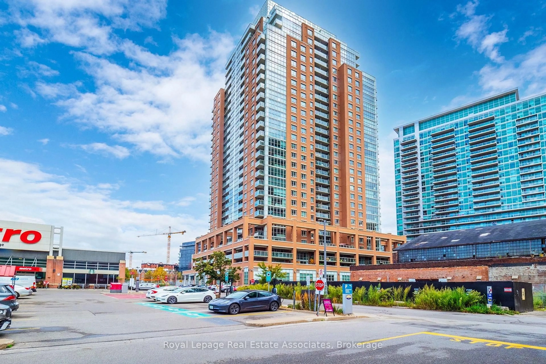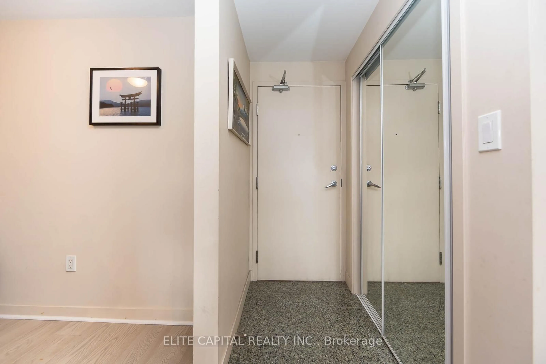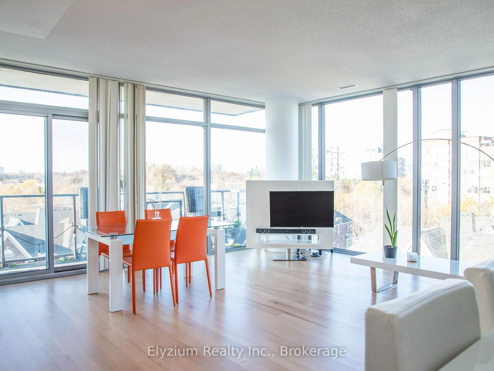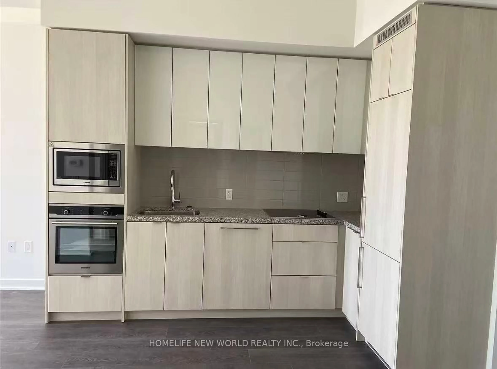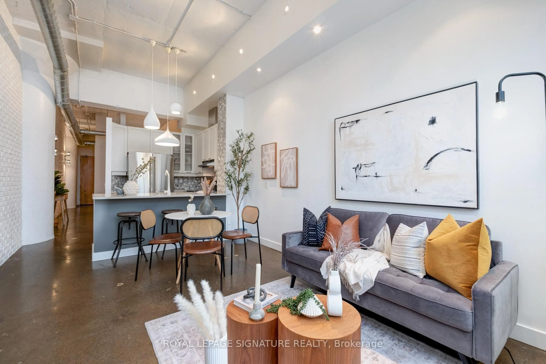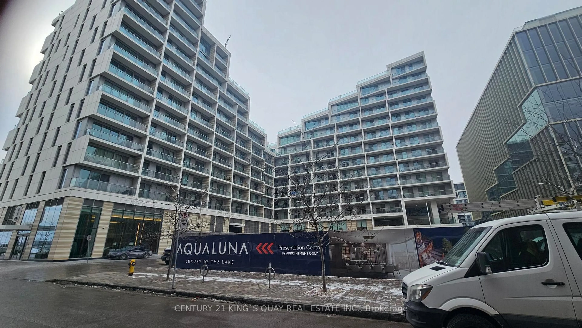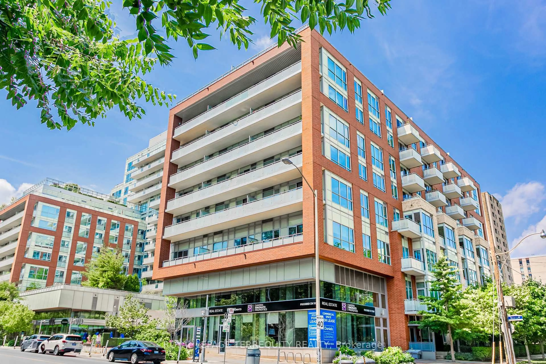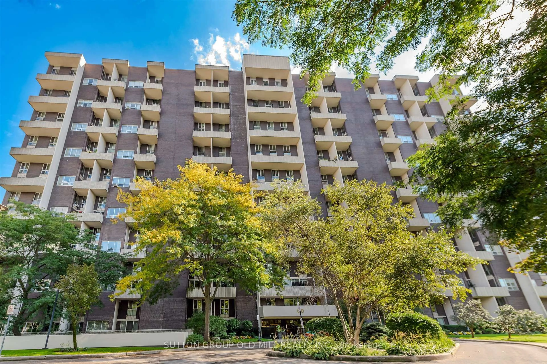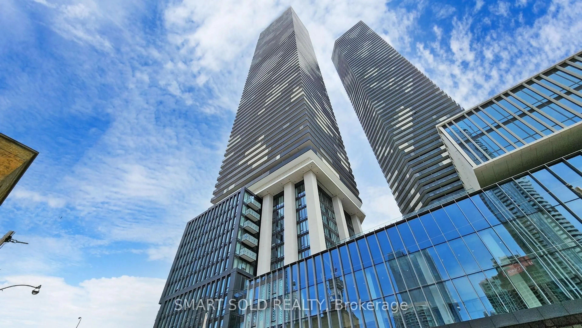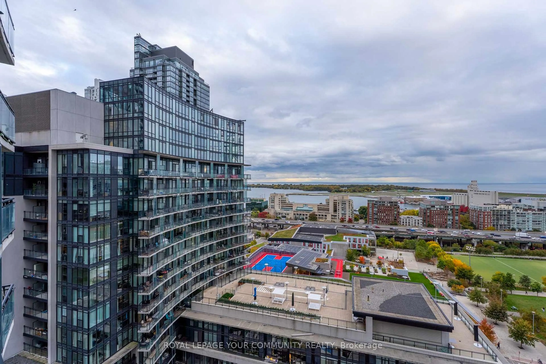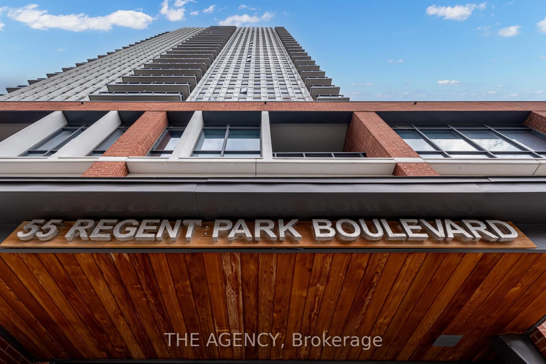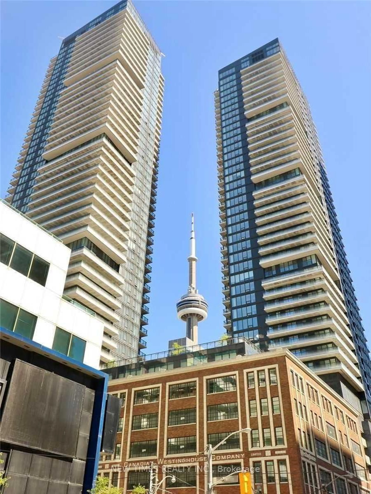105 The Queensway Ave #511, Toronto, Ontario M6S 5B5
Contact us about this property
Highlights
Estimated valueThis is the price Wahi expects this property to sell for.
The calculation is powered by our Instant Home Value Estimate, which uses current market and property price trends to estimate your home’s value with a 90% accuracy rate.Not available
Price/Sqft$802/sqft
Monthly cost
Open Calculator
Description
RARE & STUNNING, highly sought after corner unit ('11 suite) in sleek NXT II high-rise located in Toronto's desirable High Park-Swansea neighborhood features floor-to-ceiling windows abundant natural light & unparalleled views of Lake Ontario & City Skyline. Fabulous Floorplan includes spacious 1+1 bedroom, 1 bathroom, open-concept layout w/large expansive balcony perfect for entertaining. Contemporary design ensures a comfortable and sophisticated living experience. Parking & Locker included. Exceptional range of amenities; 24-hour concierge, indoor & outdoor pools, 2 fully equipped gyms, outdoor tennis court, party room, theatre room, self-service grocery market & guest suites ensuring a luxurious lifestyle. Steps from the lake, High Park, & vibrant Bloor West Village. Residents enjoy easy access to lush green spaces, boutique shopping & diverse dining options. Proximity to public transit & major highways provides quick access to downtown Toronto & beyond.
Property Details
Interior
Features
Main Floor
Primary
3.05 x 2.75Laminate / Double Closet / Large Window
Den
2.85 x 2.03Laminate / Large Window / Glass Doors
Living
6.5 x 3.46Laminate / Combined W/Dining / W/O To Balcony
Dining
6.5 x 3.46Laminate / Combined W/Kitchen / Breakfast Area
Exterior
Features
Parking
Garage spaces 1
Garage type Underground
Other parking spaces 0
Total parking spaces 1
Condo Details
Inclusions
Property History
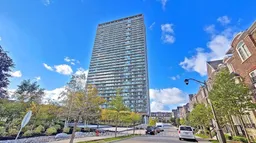 50
50