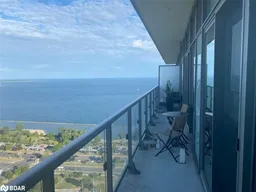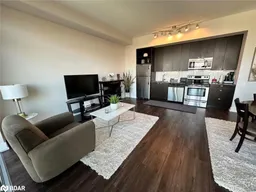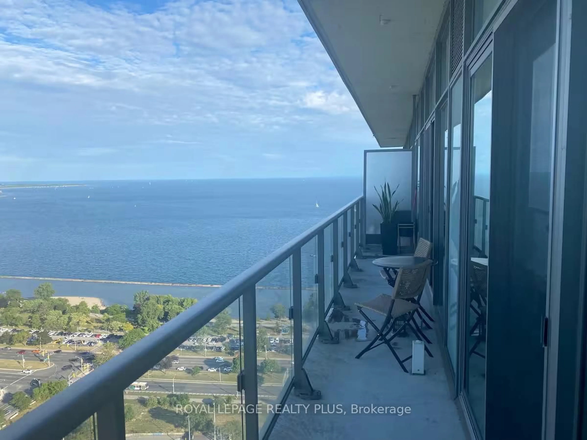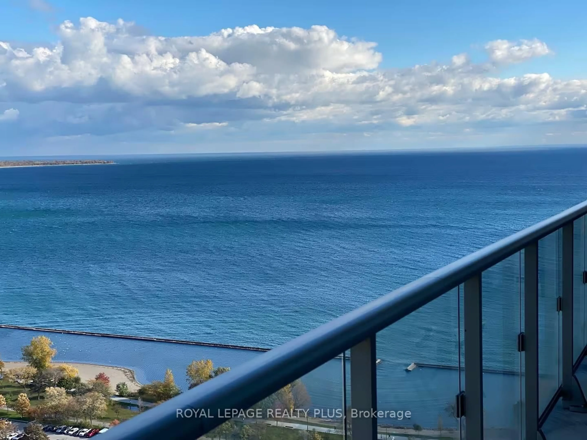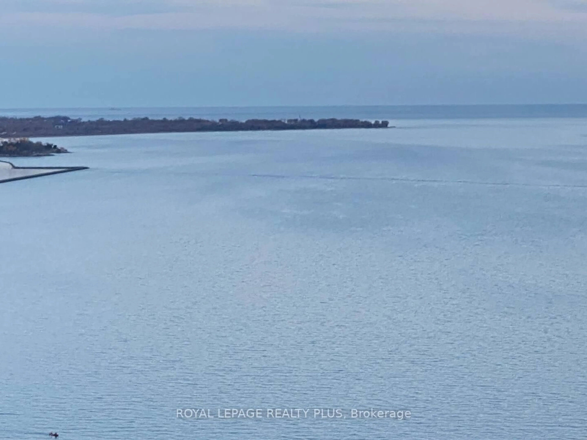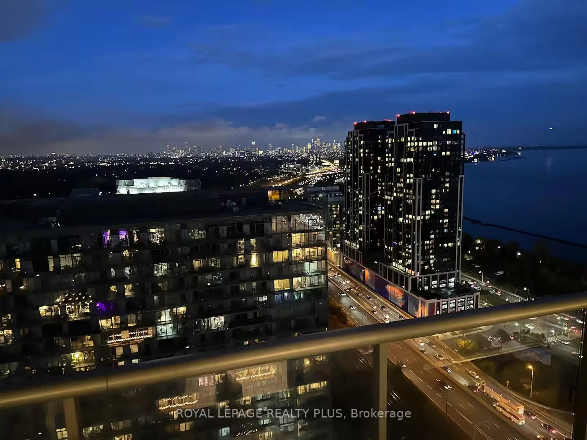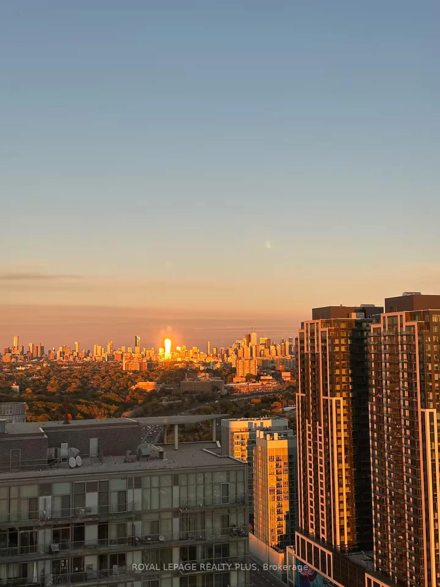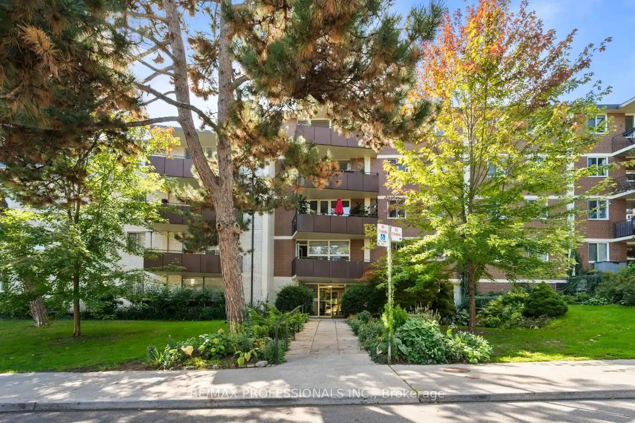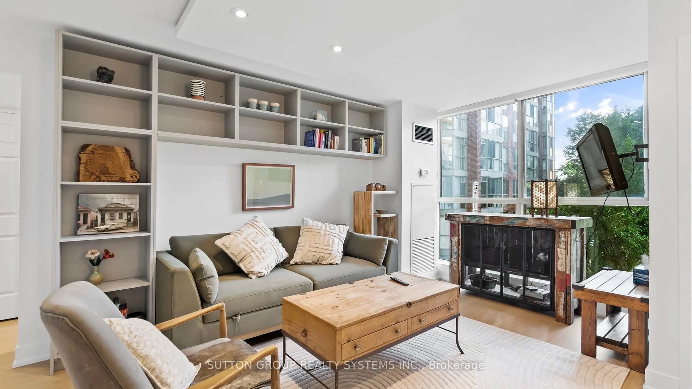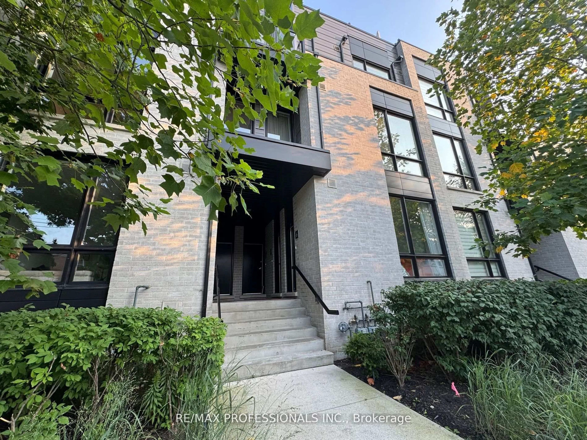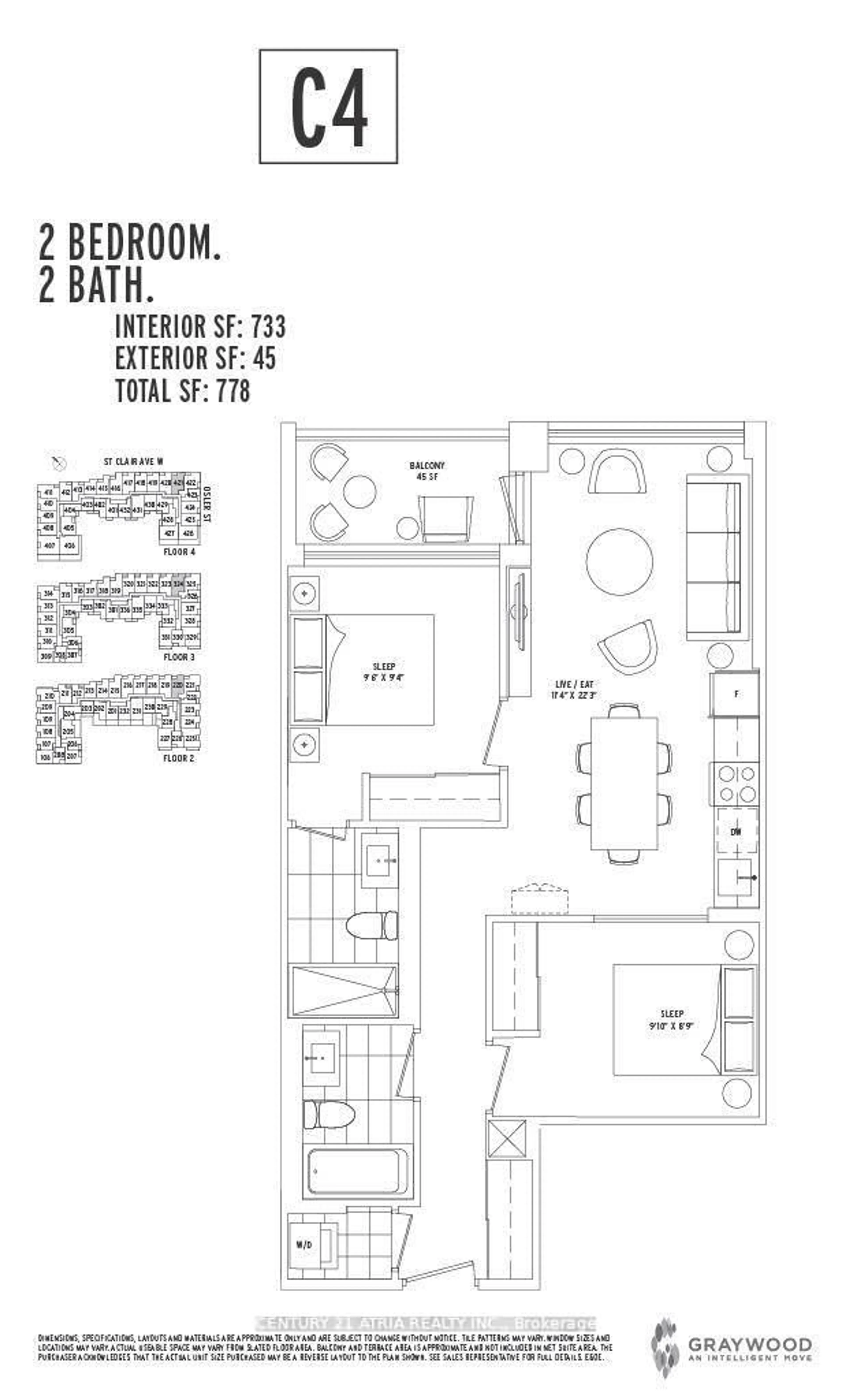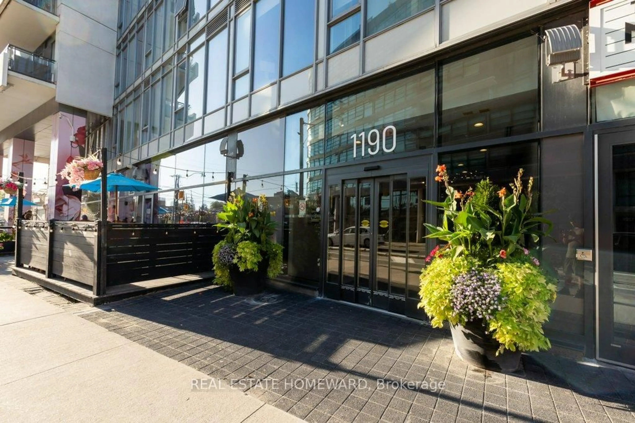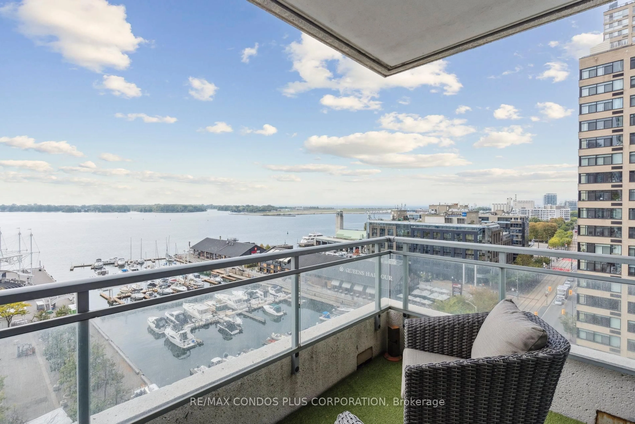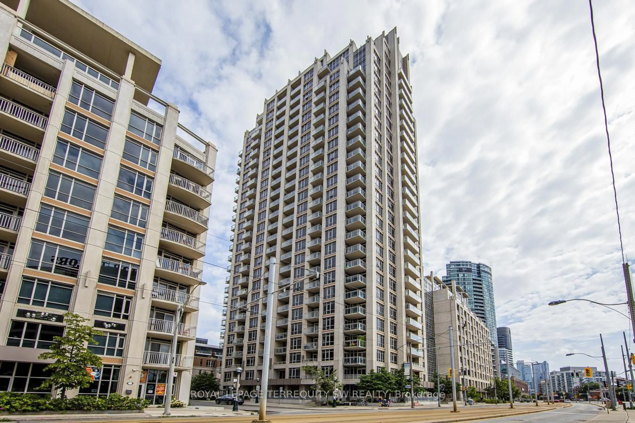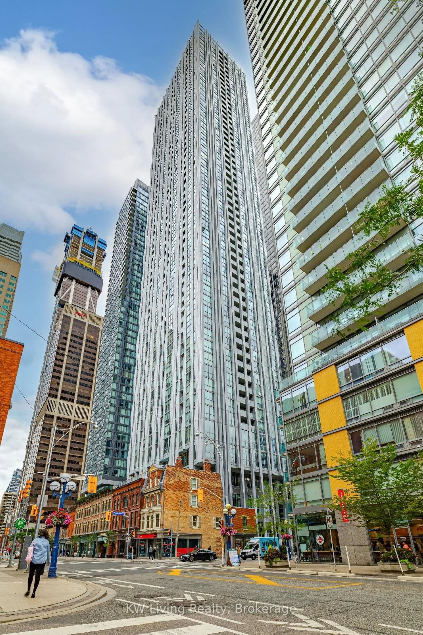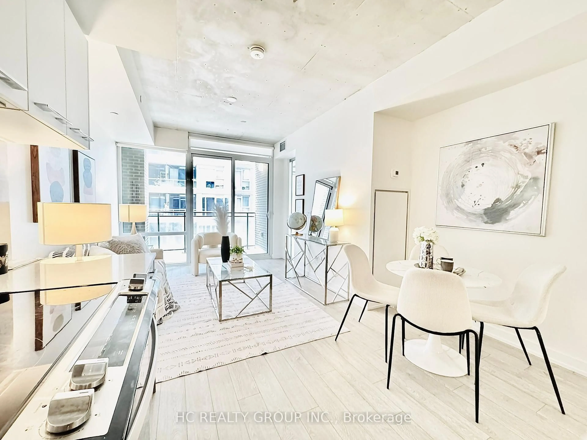105 The Queensway Ave #3415, Toronto, Ontario M6S 5B5
Contact us about this property
Highlights
Estimated valueThis is the price Wahi expects this property to sell for.
The calculation is powered by our Instant Home Value Estimate, which uses current market and property price trends to estimate your home’s value with a 90% accuracy rate.Not available
Price/Sqft$951/sqft
Monthly cost
Open Calculator
Description
Welcome to 105 The Queensway, where luxury, lifestyle, and breathtaking views meet. This stunning Sub-Penthouse 1+1 suite offers a bright, open-concept layout with soaring 10-ft ceilings and wall-to-wall, floor-to-ceiling windows. Enjoy morning coffee with spectacular sunrises and all-day sun from your extra-height balcony-enhanced by the suite's impressive ceiling height and accessible from both the living area and primary bedroom.Take in sweeping 180-degree panoramic views of High Park, the city skyline, and Lake Ontario. Enjoy resort-style amenities including indoor and outdoor pools, hot tub, sauna, two fitness centres, theatre room, party lounge, outdoor tennis courts, and 24-hour concierge and security. Pet lovers will appreciate the dedicated dog park, and everyday essentials are steps away with a convenience store on-site. Parking is ideally located just steps from the elevator. Perfectly positioned near the Martin Goodman Trail, High Park, St. Joseph's Health Centre, Bloor West Village, and the iconic Humber Bay Bridge, this residence offers the ultimate blend of luxury, lifestyle, and location.
Property Details
Interior
Features
Main Floor
Foyer
1.14 x 5.65Double Closet / 4 Pc Bath / Sliding Doors
Living
5.04 x 5.66Overlook Water / Combined W/Dining / Combined W/Kitchen
Dining
5.04 x 5.66Overlook Water / Combined W/Living / Combined W/Kitchen
Kitchen
5.04 x 5.66Overlook Water / Combined W/Dining / Combined W/Living
Exterior
Features
Parking
Garage spaces 1
Garage type Underground
Other parking spaces 0
Total parking spaces 1
Condo Details
Amenities
Concierge, Guest Suites, Gym, Indoor Pool, Outdoor Pool, Tennis Court
Inclusions
Property History
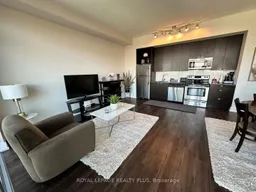
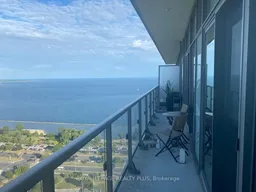 30
30