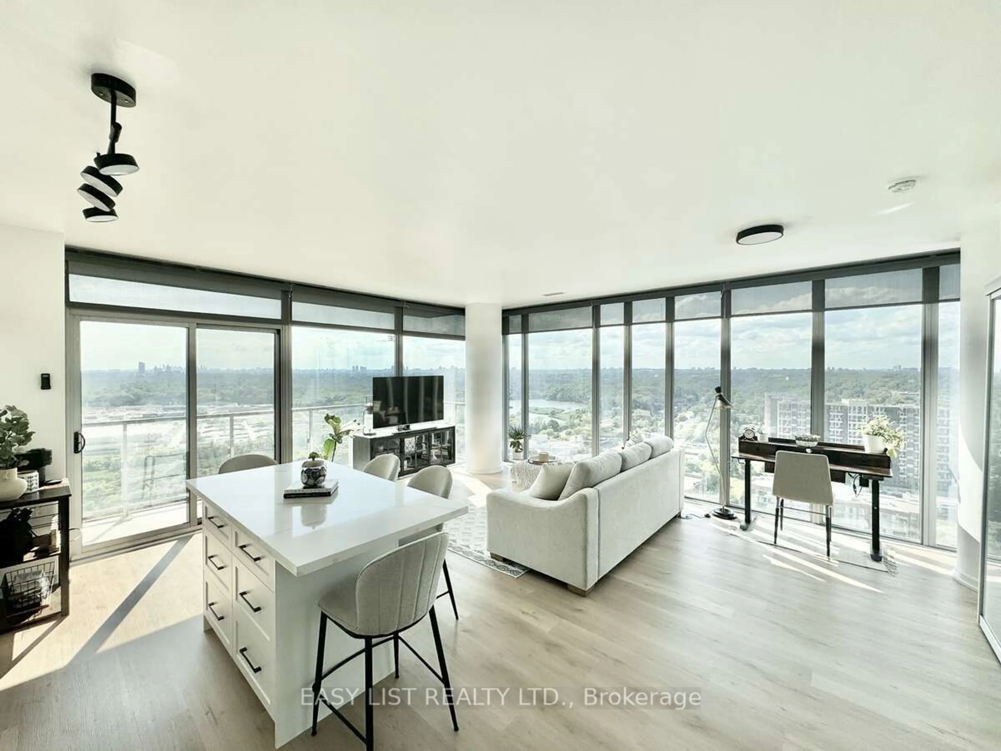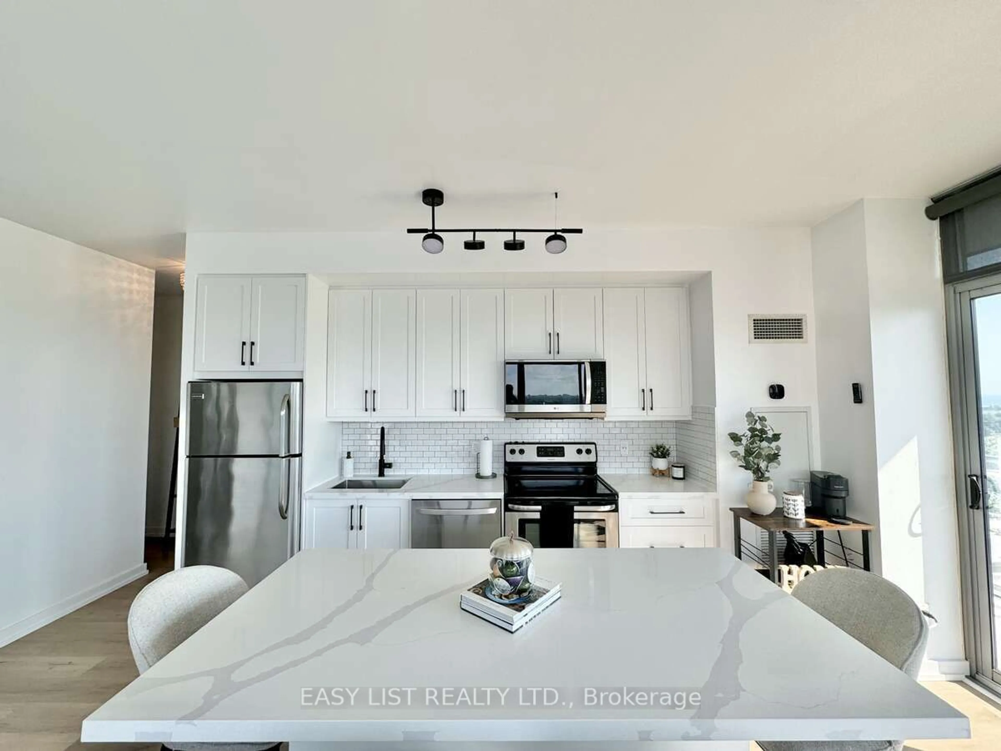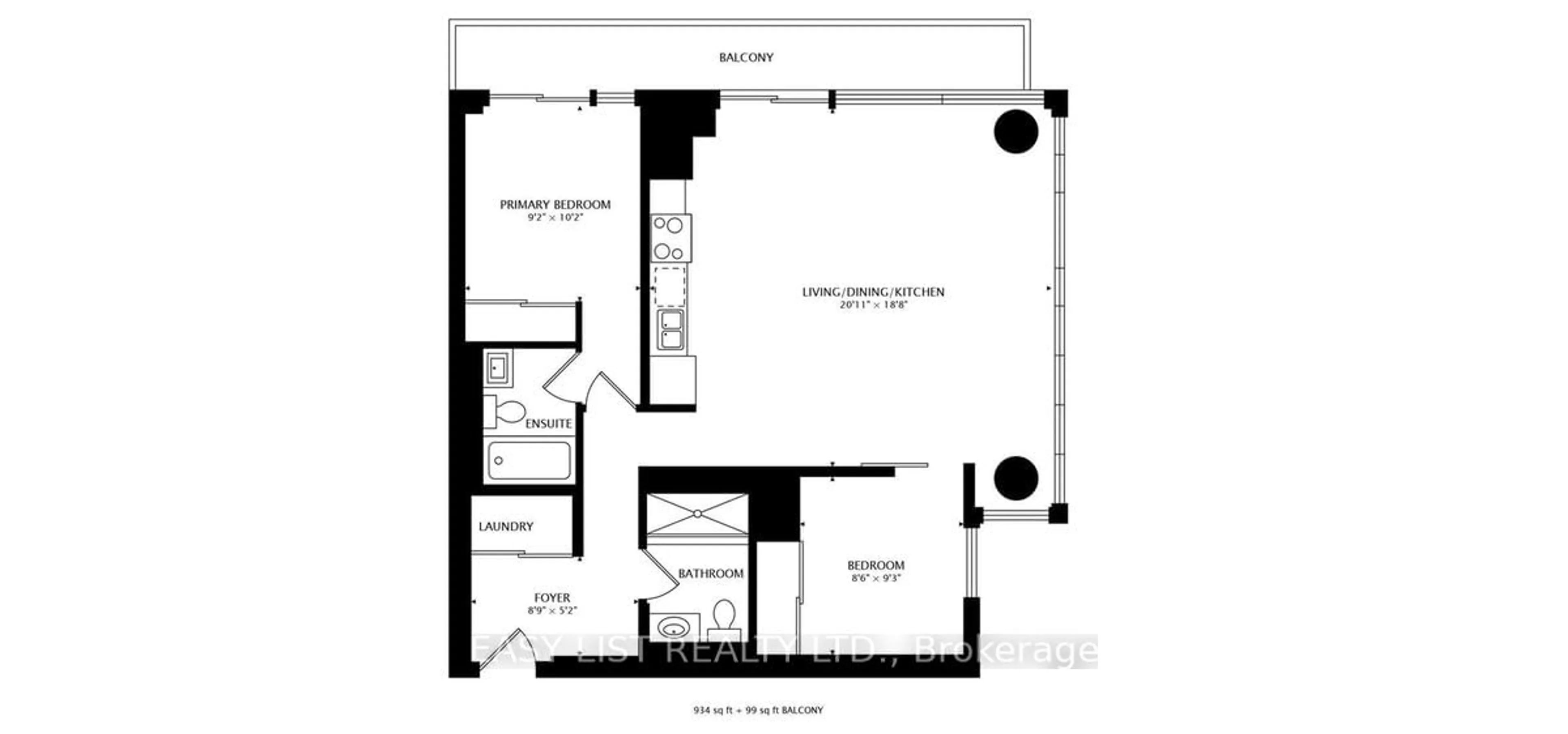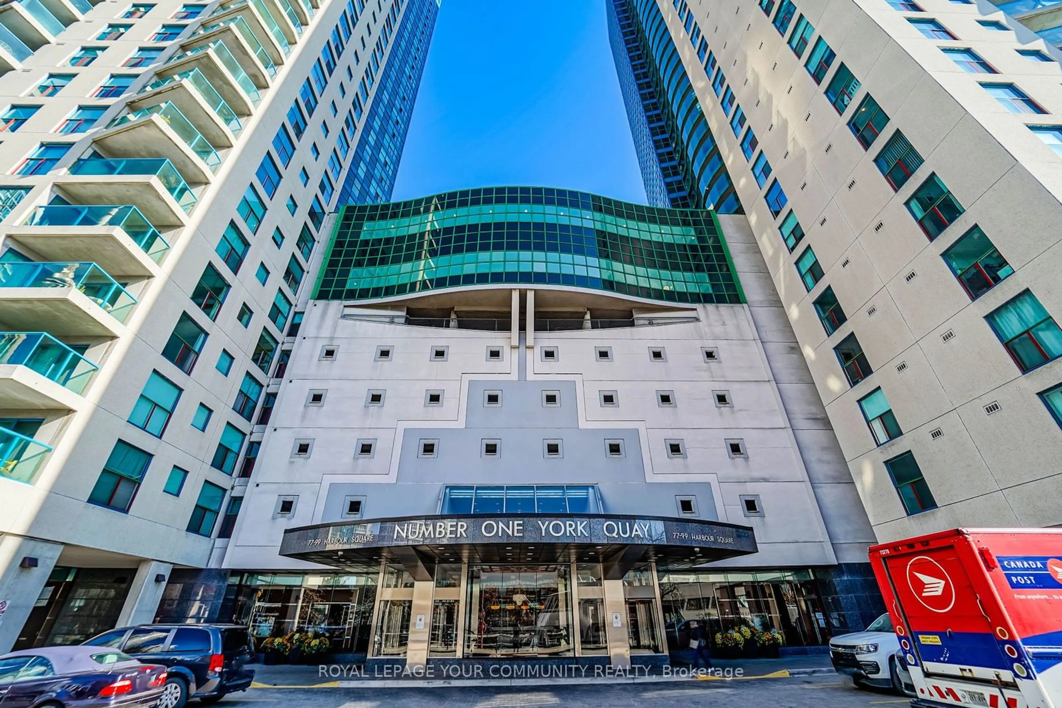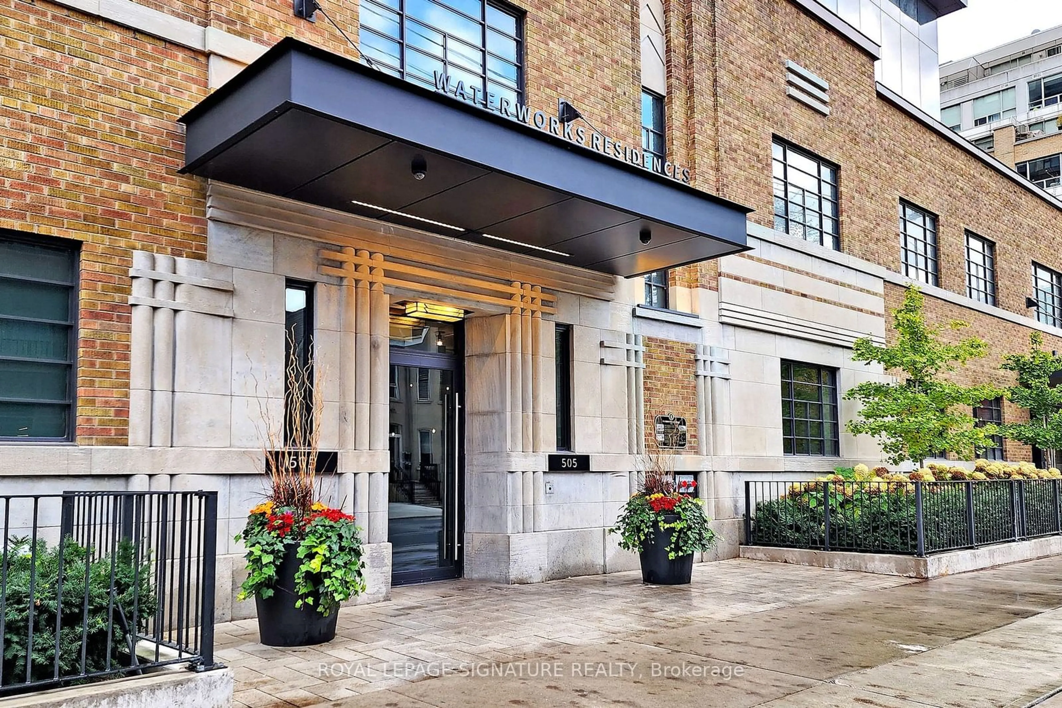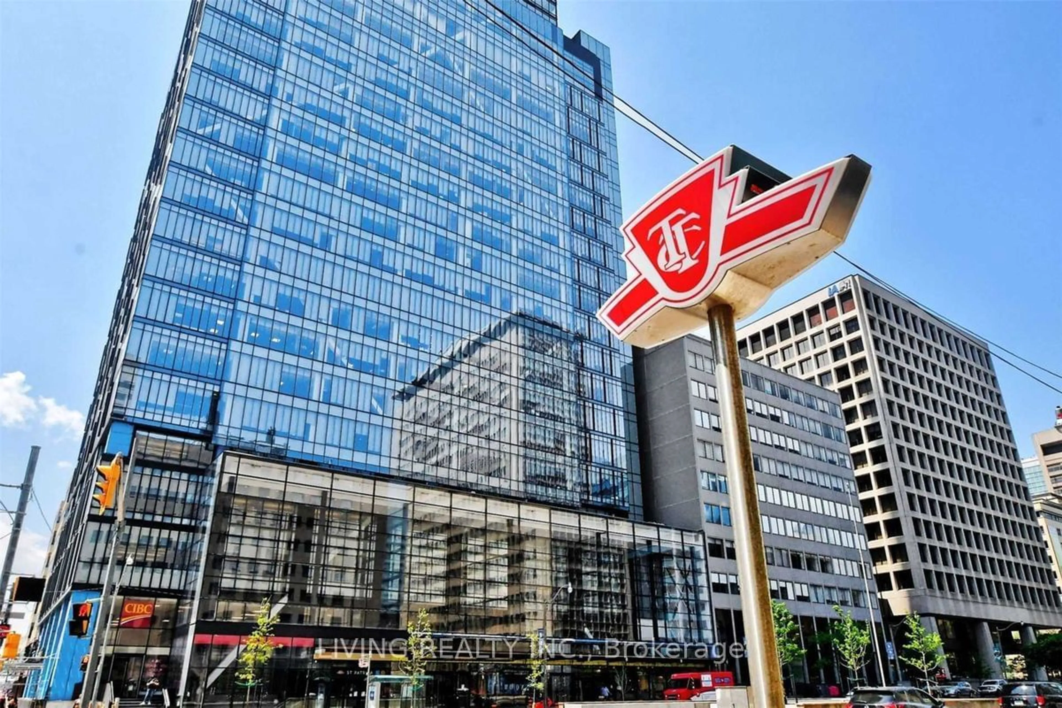105 The Queensway #2510, Toronto, Ontario M6S 5B5
Contact us about this property
Highlights
Estimated ValueThis is the price Wahi expects this property to sell for.
The calculation is powered by our Instant Home Value Estimate, which uses current market and property price trends to estimate your home’s value with a 90% accuracy rate.Not available
Price/Sqft$850/sqft
Est. Mortgage$3,457/mo
Maintenance fees$832/mo
Tax Amount (2024)$3,268/yr
Days On Market115 days
Description
For more info on this property, please click the Brochure button below. Experience ultimate luxury in this stunning 2-bed, 2-bath lakeside corner condo, boasts an open concept design, 9ft floor-to-ceiling windows, & breathtaking views of Lake Ontario, High Park, & unparalleled sunsets. Within a spacious 934 square foot interior & an additional 99 square foot balcony. This exquisite residence features new flooring, custom kitchen cabinetry, counter top & island, modern appliances, along with the convenience of 1 underground parking spot. Located in a prime area, enjoy direct access to lush parkland, walking & biking trails, & recreational facilities, with Roncesvalles & Bloor West Village just minutes away, offering a vibrant selection of dining, shopping, & entertainment options, while TTC streetcar, Gardiner, QEW, & Lakeshore are at your doorstep. The exceptional amenities include both indoor & outdoor pools, two high-end gyms, saunas, tennis court, Concierge, party room, games room.
Property Details
Interior
Features
Flat Floor
Prim Bdrm
3.50 x 2.80Family
5.90 x 5.70Combined W/Living / Combined W/Kitchen
Br
2.70 x 2.80Bathroom
2.60 x 1.603 Pc Bath
Exterior
Features
Parking
Garage spaces 1
Garage type Underground
Other parking spaces 0
Total parking spaces 1
Condo Details
Amenities
Concierge, Gym, Indoor Pool, Outdoor Pool, Recreation Room, Tennis Court
Inclusions
Property History
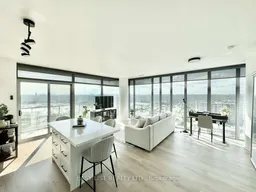 30
30Get up to 1% cashback when you buy your dream home with Wahi Cashback

A new way to buy a home that puts cash back in your pocket.
- Our in-house Realtors do more deals and bring that negotiating power into your corner
- We leverage technology to get you more insights, move faster and simplify the process
- Our digital business model means we pass the savings onto you, with up to 1% cashback on the purchase of your home
