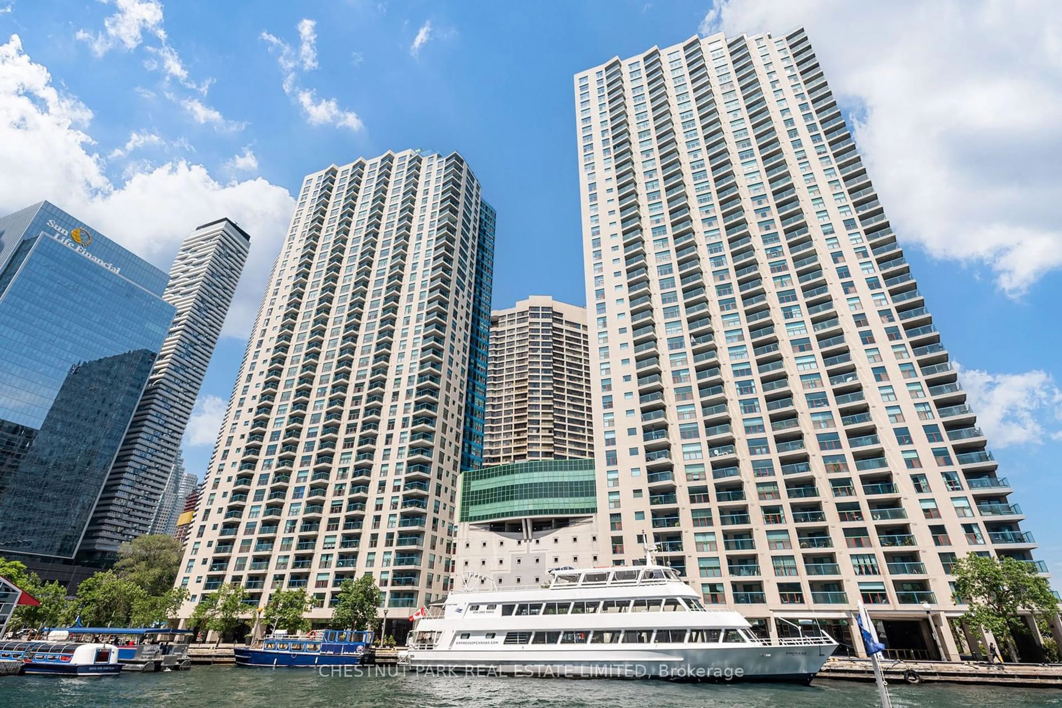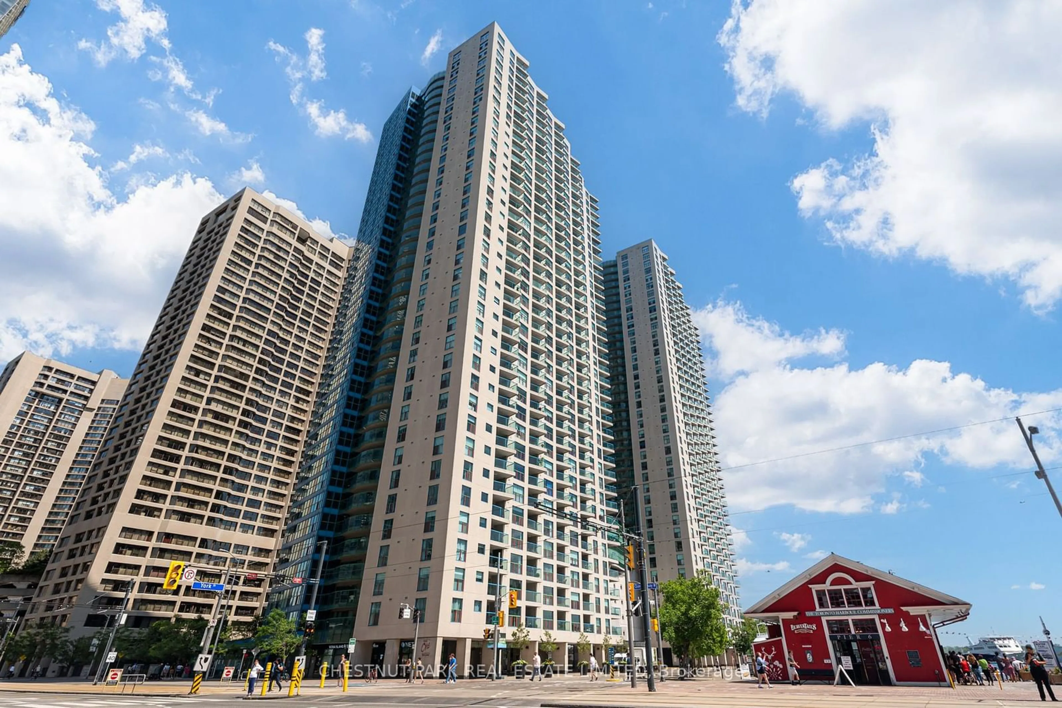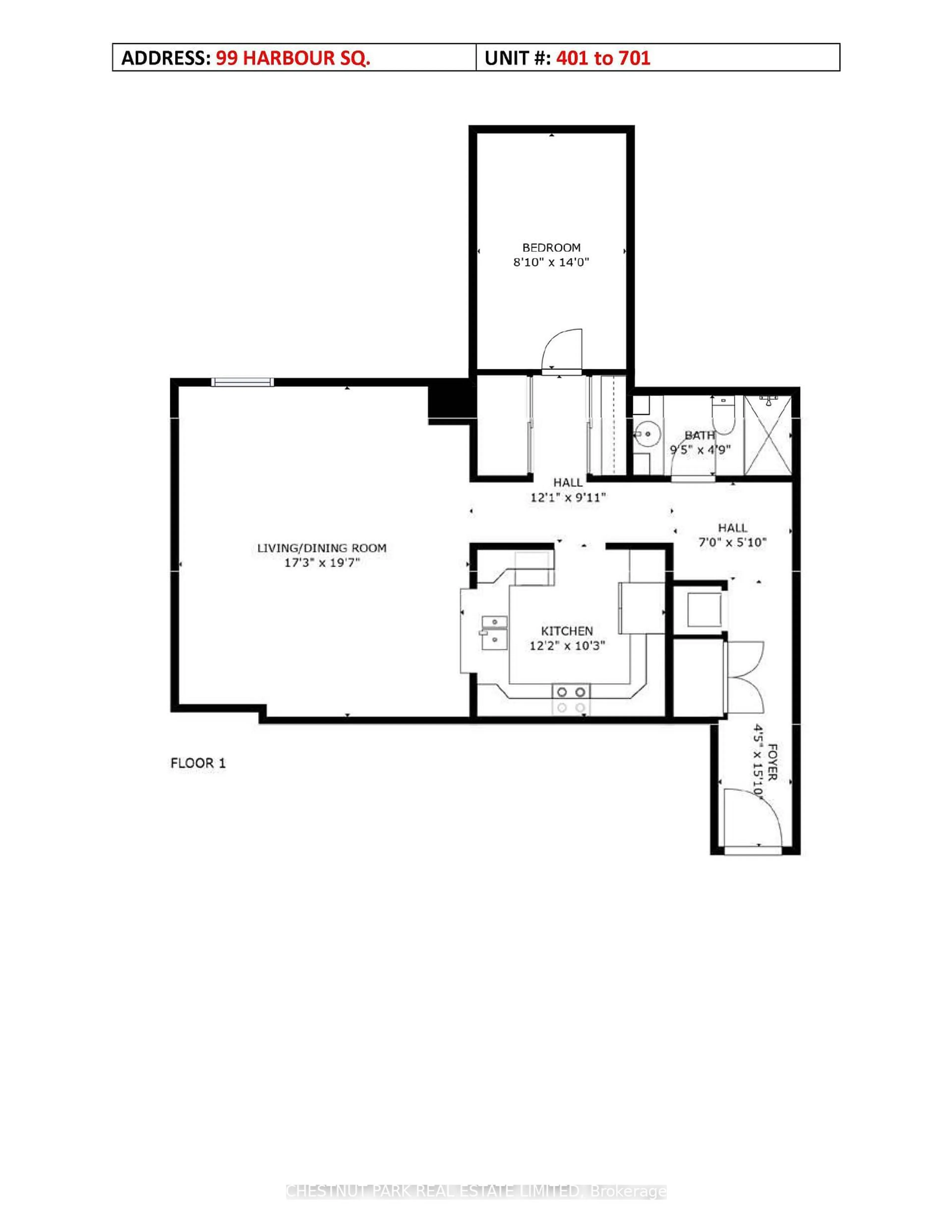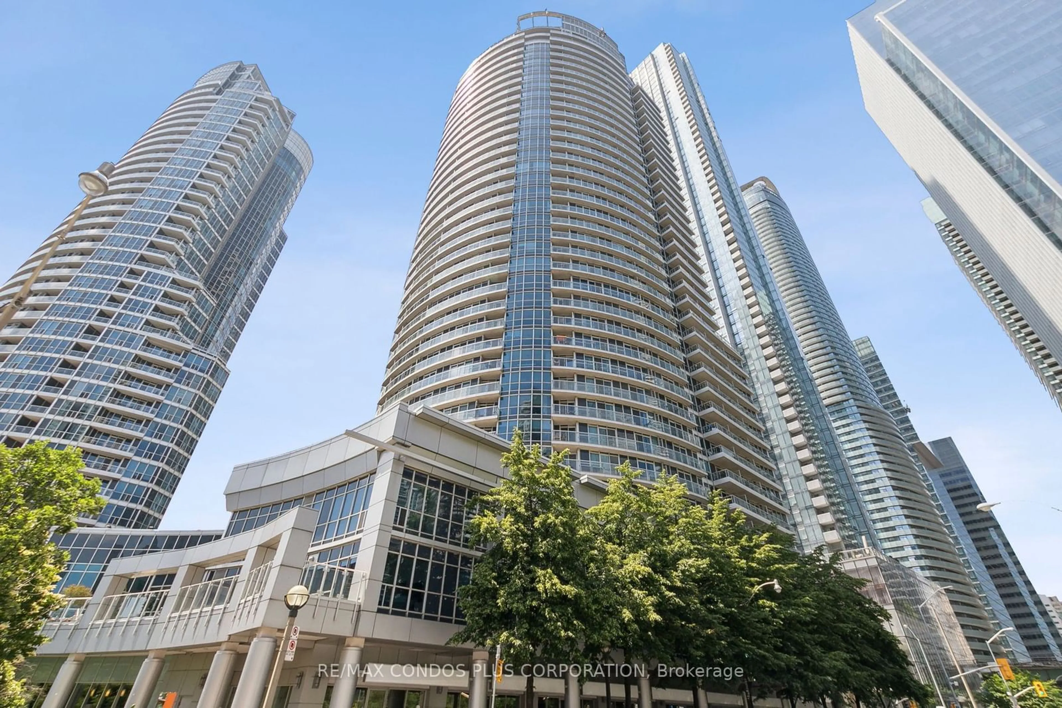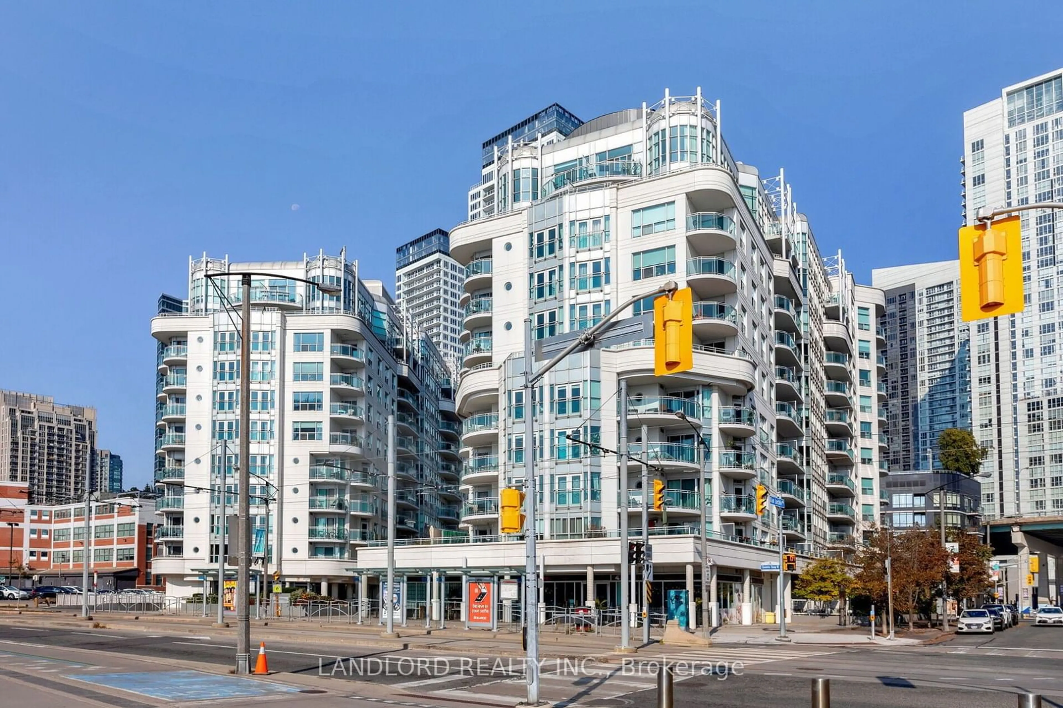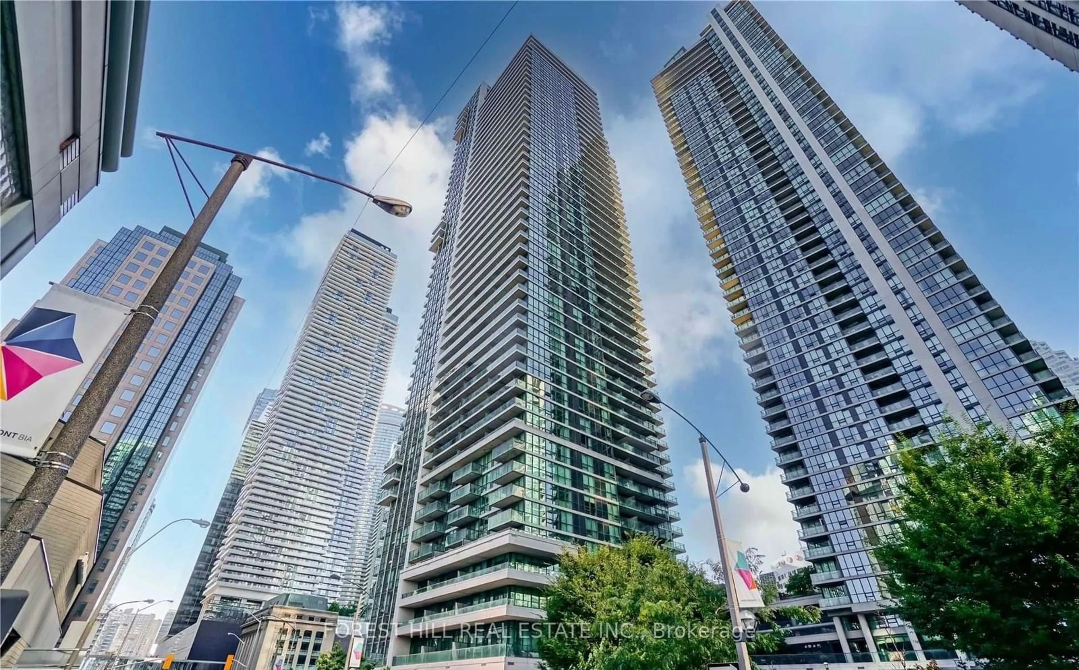99 Harbour Sq #501, Toronto, Ontario M5J 2S2
Contact us about this property
Highlights
Estimated ValueThis is the price Wahi expects this property to sell for.
The calculation is powered by our Instant Home Value Estimate, which uses current market and property price trends to estimate your home’s value with a 90% accuracy rate.$768,000*
Price/Sqft$760/sqft
Days On Market1 day
Est. Mortgage$3,092/mth
Maintenance fees$1070/mth
Tax Amount (2024)$3,317/yr
Description
Exceptionally large 965 sq ft 1 bedroom unit. With an opportunity to create a 2nd bedroom! This iconic building is situated right on the waterfront, in a high-demand location. Oversized kitchen with stainless steel appliances, and loads of cupboard space/storage. A generous open-concept living/dining area is perfect for entertaining. Hardwood floors throughout. Plenty of closet space. Freshly painted. Hotel-style amenities: Indoor & outdoor pool, 8th floor gym, squash/basketball courts, yoga/aerobics studio, billiards, library, party room, games room, sundeck with BBQs, 10th floor restaurant & lounge/bar, guest suites, visitor parking, free shuttle to various downtown locations, close to Financial District, Union Station, Rogers Centre, grocery stores, island ferries, access to The Path across the street. Inclusive maintenance fees: 1.5 GB internet & cable TV included. No pet building. Amazing value at approx $900 per sq ft!
Property Details
Interior
Features
Flat Floor
Kitchen
3.35 x 3.05Breakfast Bar / Stainless Steel Appl
Dining
5.18 x 5.79Combined W/Living / Hardwood Floor
Living
5.18 x 5.79Combined W/Dining / Hardwood Floor
Prim Bdrm
2.74 x 3.96Closet / Hardwood Floor
Exterior
Parking
Garage spaces 1
Garage type Underground
Other parking spaces 0
Total parking spaces 1
Condo Details
Amenities
Concierge, Exercise Room, Indoor Pool, Outdoor Pool, Rooftop Deck/Garden, Visitor Parking
Inclusions
Property History
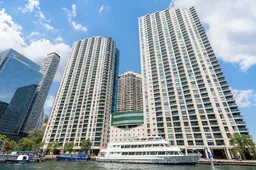 26
26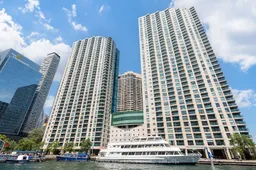 26
26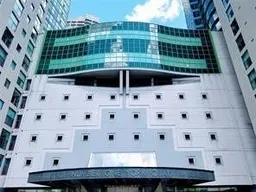 22
22Get up to 1% cashback when you buy your dream home with Wahi Cashback

A new way to buy a home that puts cash back in your pocket.
- Our in-house Realtors do more deals and bring that negotiating power into your corner
- We leverage technology to get you more insights, move faster and simplify the process
- Our digital business model means we pass the savings onto you, with up to 1% cashback on the purchase of your home
