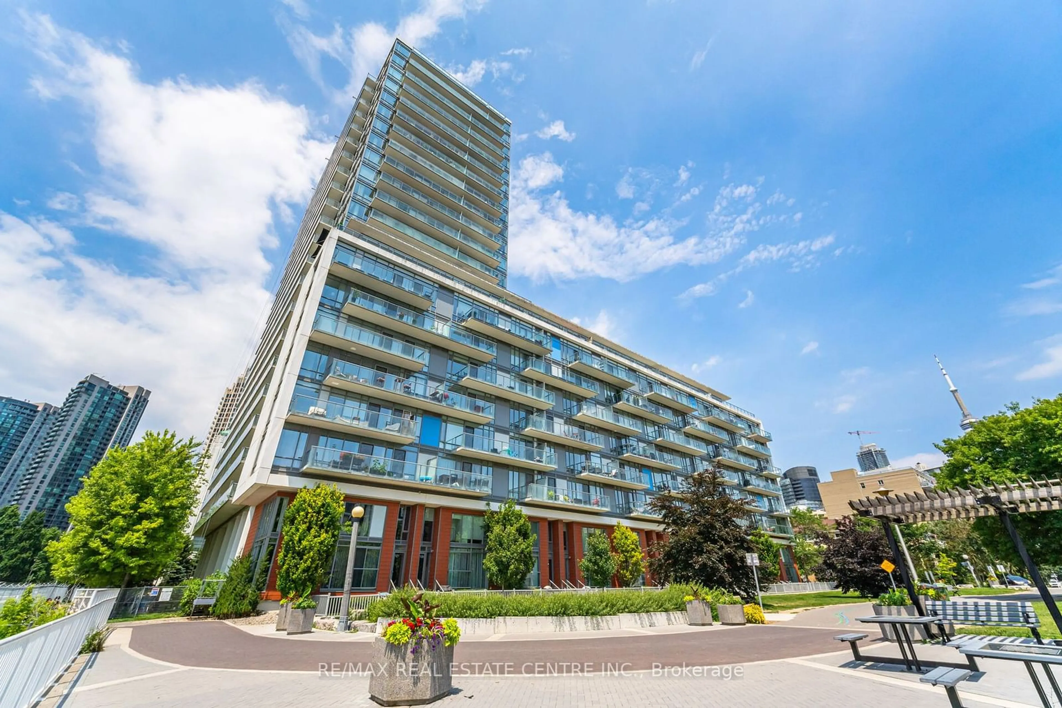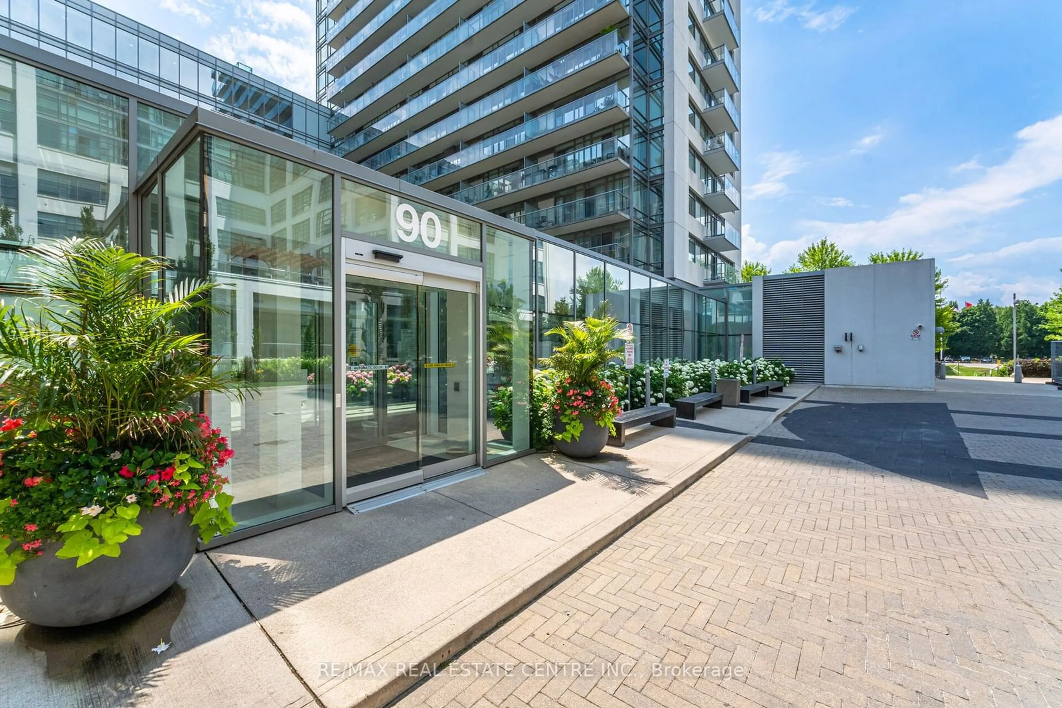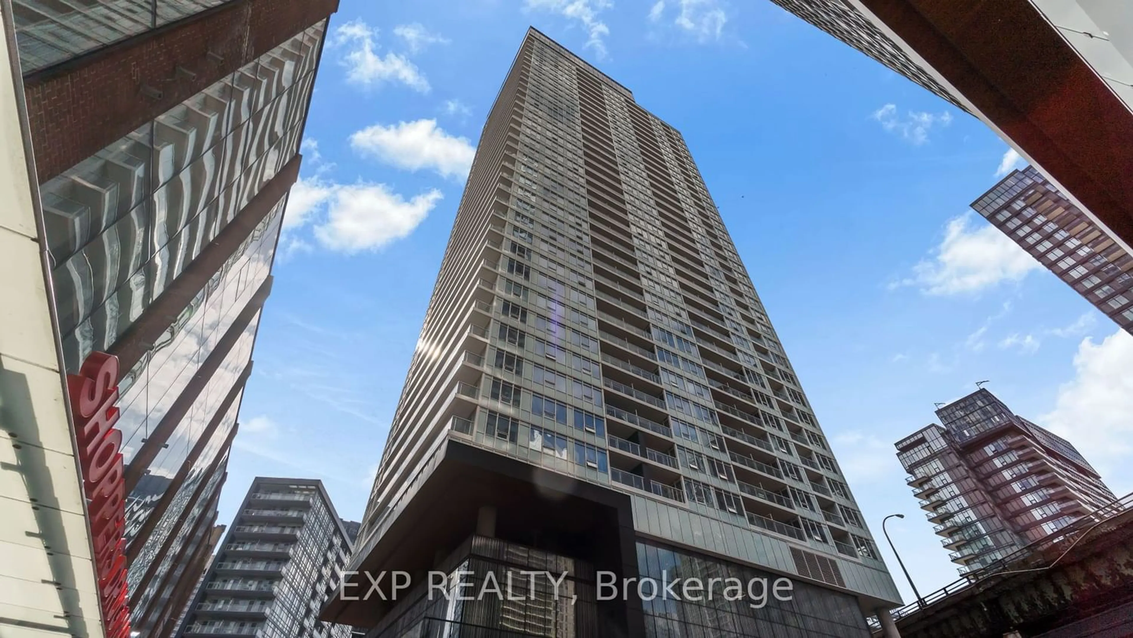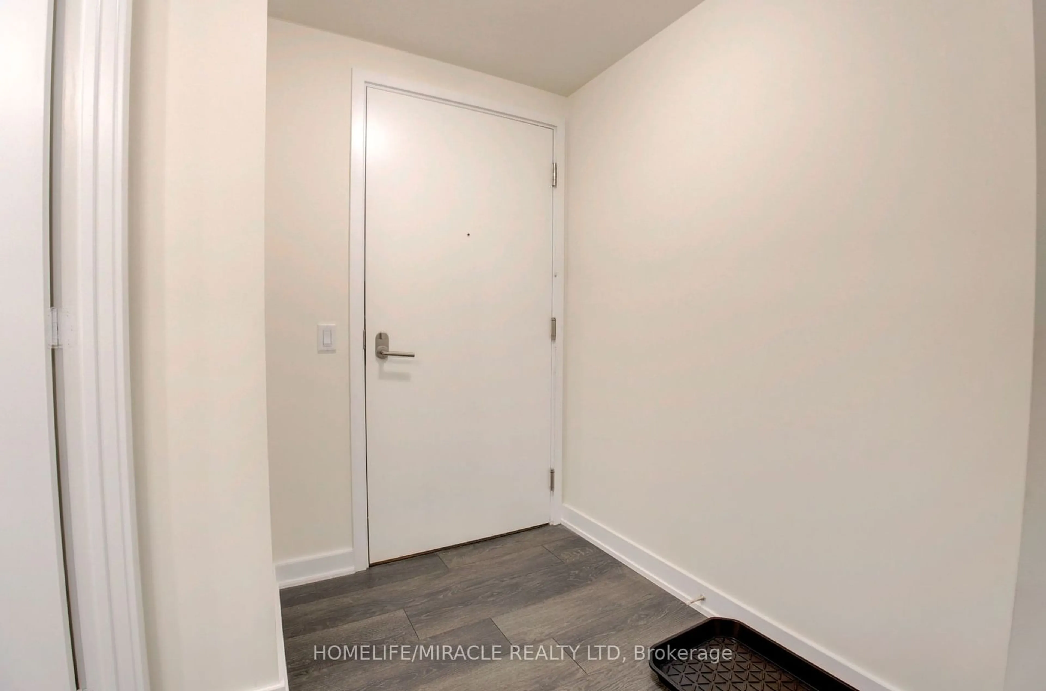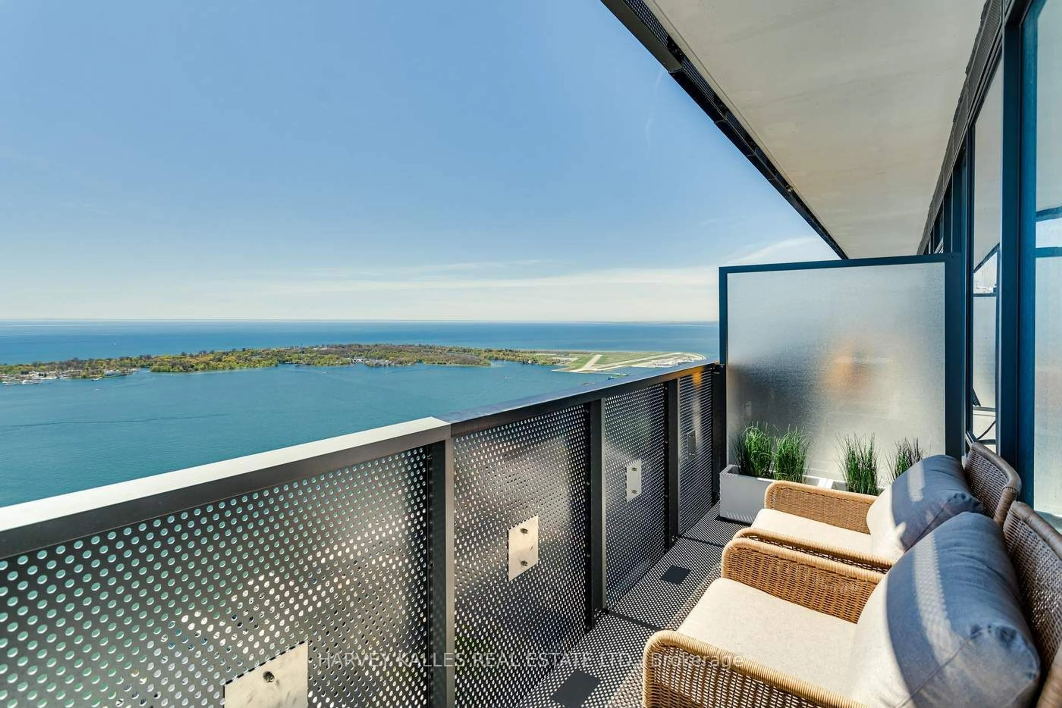90 Stadium Rd #832, Toronto, Ontario M5V 3W5
Contact us about this property
Highlights
Estimated ValueThis is the price Wahi expects this property to sell for.
The calculation is powered by our Instant Home Value Estimate, which uses current market and property price trends to estimate your home’s value with a 90% accuracy rate.$1,022,000*
Price/Sqft$906/sqft
Days On Market23 days
Est. Mortgage$4,245/mth
Maintenance fees$897/mth
Tax Amount (2024)$3,834/yr
Description
Quay West at its best! Welcome to suite 832, a beautifully appointed, well laid out 2 bedrooms with 2 Full Washrooms with 864 sq Ft + 166 sq Ft balcony -->> This Fantastic property is very well kept -->>. Open-concept living and dining area bathed in natural light with floor-to-ceiling windows, nine-foot ceilings with modern Flooring-->> Elegant kitchen with stainless steel appliances-->> Lots of Storage as Closets are upgraded with organizers -->>For nature and athletic enthusiasts, this location is a dream come true with 3 parks, Lake Ontario, and Martin Goodman Trail at your doorstep. Proximity to public transit ensures a quick connection to Union Station, while the Gardiner links directly to the DVP and QEW. Walk to Loblaws and many downtown conveniences. Exceptional building design with manicured gardens, an inviting interior courtyard, and a serene lounge, 24-hour concierge, well-equipped gym, party room, visitor parking, guest suites, indoor hot tub, sauna, car wash bay, theater and billiards room. Outdoor Gym -->> Near cultural attractions like Harbourfront Centre, Molson Amphitheatre, and the CNE.
Property Details
Interior
Features
Main Floor
Dining
6.10 x 3.70Laminate / Open Concept / Combined W/Living
Foyer
2.75 x 3.00Open Concept / Laminate / 4 Pc Bath
2nd Br
3.10 x 3.00W/W Closet / W/O To Balcony
Living
6.10 x 3.70Laminate / W/O To Balcony / Picture Window
Exterior
Features
Parking
Garage spaces 1
Garage type Underground
Other parking spaces 0
Total parking spaces 1
Condo Details
Amenities
Gym, Party/Meeting Room, Sauna, Visitor Parking
Inclusions
Property History
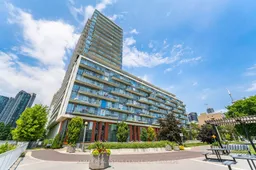 40
40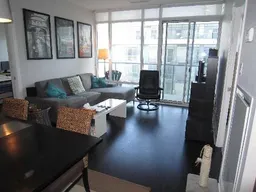 9
9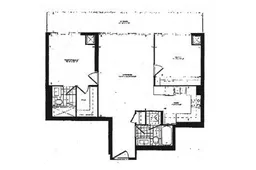 3
3Get up to 1% cashback when you buy your dream home with Wahi Cashback

A new way to buy a home that puts cash back in your pocket.
- Our in-house Realtors do more deals and bring that negotiating power into your corner
- We leverage technology to get you more insights, move faster and simplify the process
- Our digital business model means we pass the savings onto you, with up to 1% cashback on the purchase of your home
