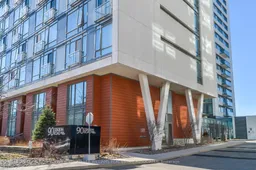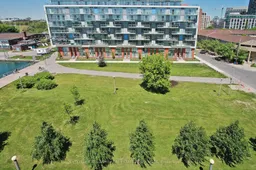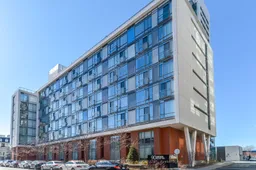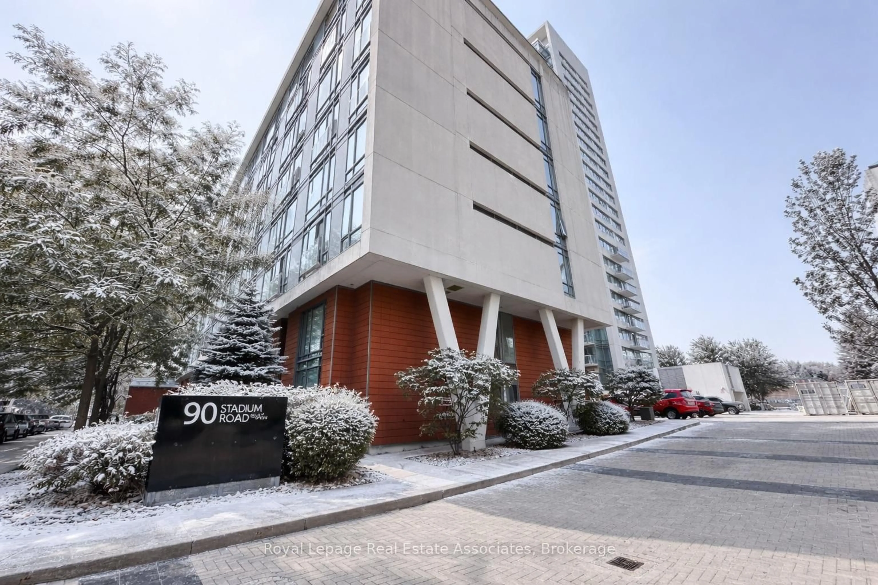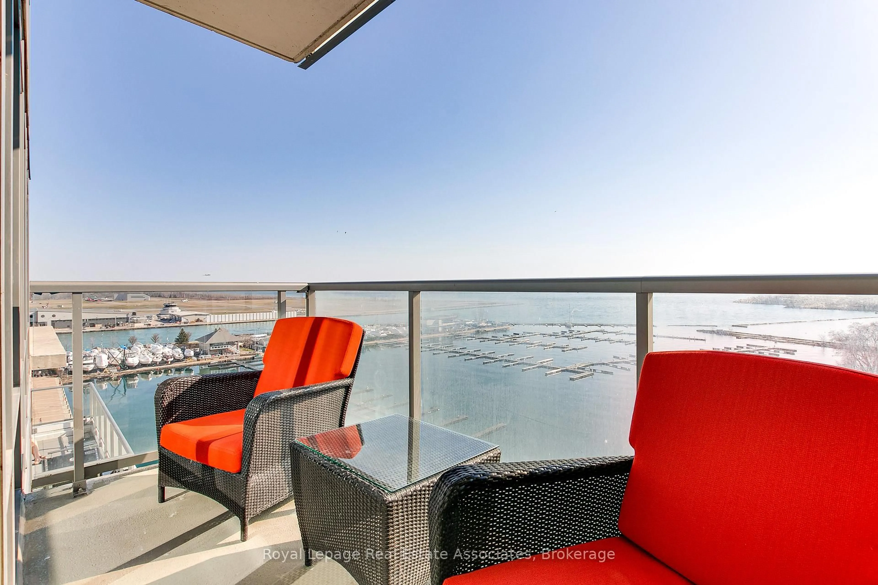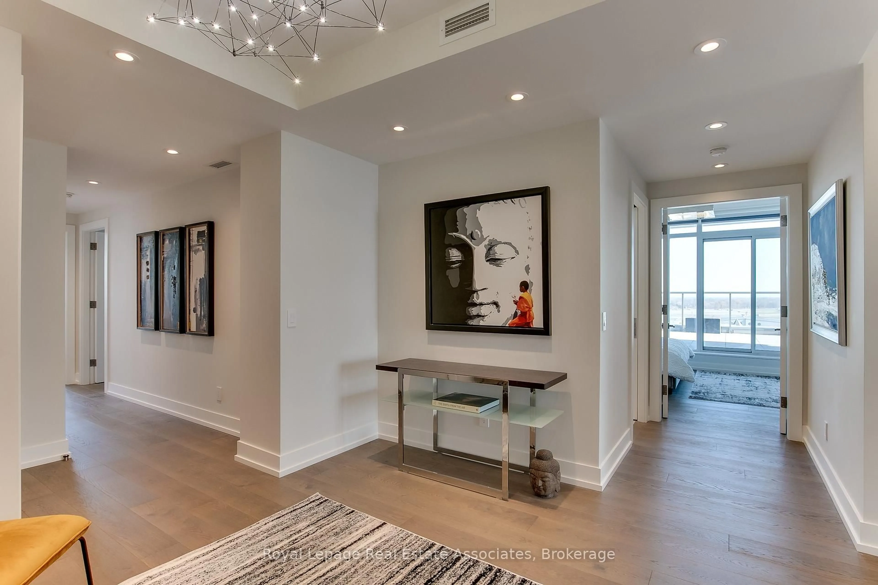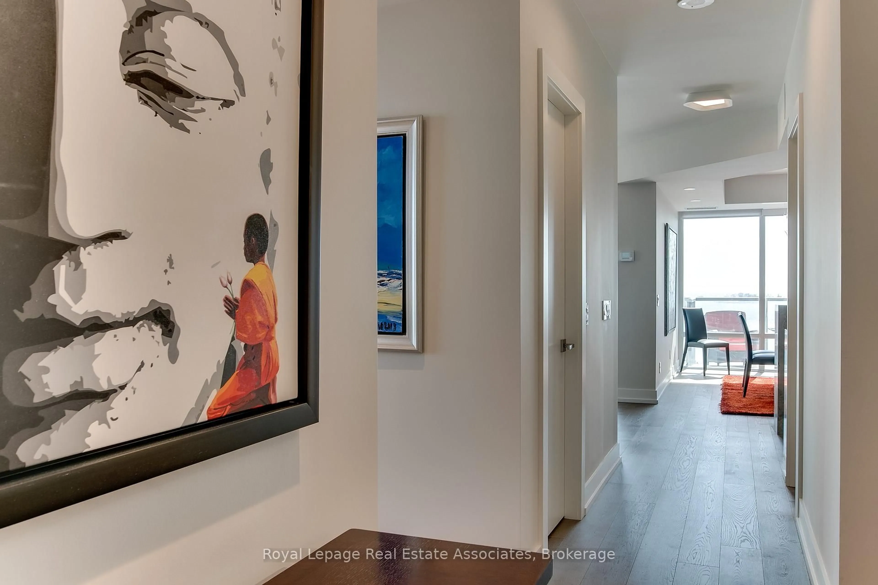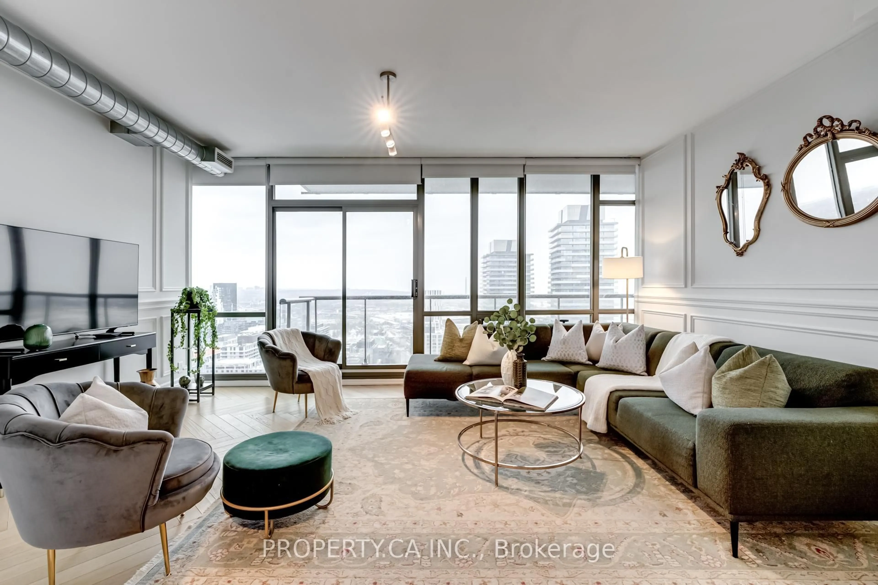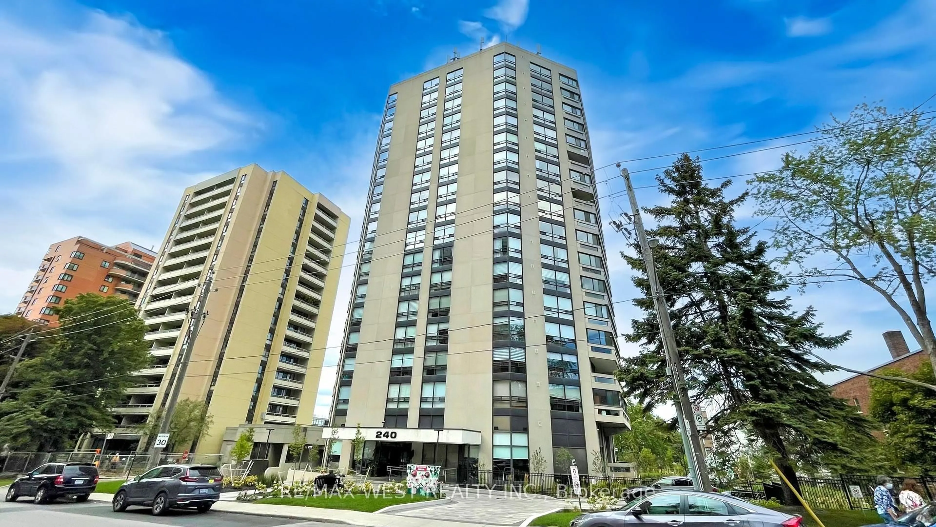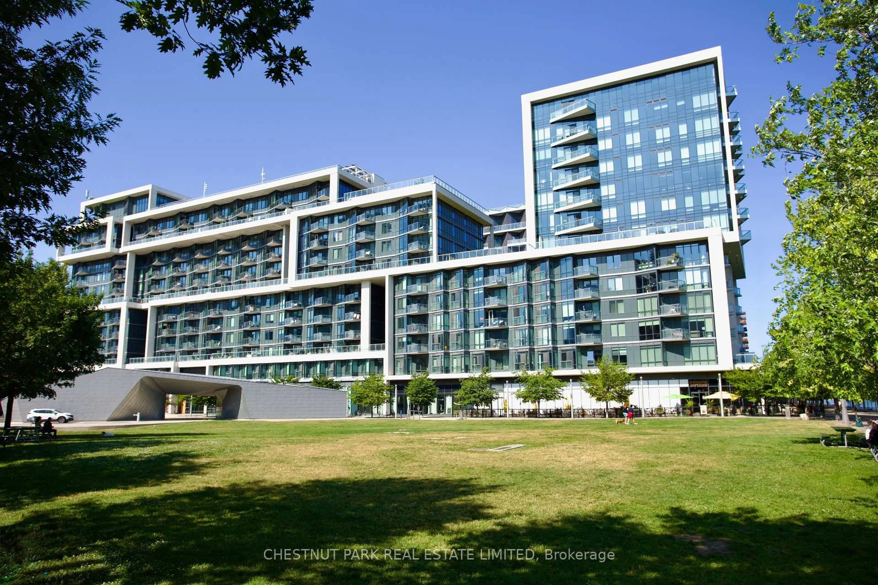90 Stadium Rd #1002, Toronto, Ontario M5V 3W5
Contact us about this property
Highlights
Estimated valueThis is the price Wahi expects this property to sell for.
The calculation is powered by our Instant Home Value Estimate, which uses current market and property price trends to estimate your home’s value with a 90% accuracy rate.Not available
Price/Sqft$1,556/sqft
Monthly cost
Open Calculator
Description
Welcome to a fully renovated, design-forward residence at 90 Stadium offering over 2,000 sq ft of refined interior space - and a jaw-dropping 1,000 sq ft private terrace overlooking Lake Ontario. Yes, you read that right. A true outdoor living experience in the sky.Inside, every detail has been thoughtfully reimagined with clean lines, quality finishes, and expansive floor-to-ceiling windows that frame uninterrupted water views. Three spacious bedrooms and four beautifully updated bathrooms provide flexibility for couples transitioning from a home, families wanting room to breathe, or professionals seeking luxury without compromise.But the terrace? That's the showstopper.Morning coffee watching sailboats glide by. Evenings under the stars as the city lights sparkle. Front-row seats to planes taking off and landing at Billy Bishop. Entertain. Garden. Lounge. Dine. This is condo living without sacrificing outdoor space - a rare offering in Toronto's waterfront market.Steps to trails, waterfront parks, Exhibition Place, and minutes to downtown and Billy Bishop Airport, this location is ideal for travellers, snowbirds, and those seeking a lock-and-leave lifestyle without giving up space or sophistication.If you've been searching for a condo that feels like a home - with a backyard in the sky - this is it.
Property Details
Interior
Features
Main Floor
Bathroom
1.0 x 0.52 Pc Bath
Dining
3.2 x 4.8hardwood floor / W/O To Balcony / Pot Lights
Kitchen
5.5 x 2.6W/O To Terrace / Pantry / Granite Counter
Primary
3.0 x 4.65 Pc Ensuite / W/O To Terrace / W/I Closet
Exterior
Features
Parking
Garage spaces 2
Garage type Underground
Other parking spaces 0
Total parking spaces 2
Condo Details
Amenities
Bbqs Allowed, Car Wash, Concierge, Guest Suites, Gym, Party/Meeting Room
Inclusions
Property History
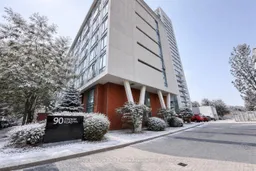 48
48