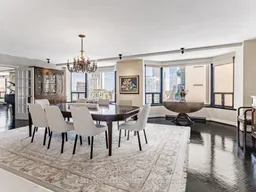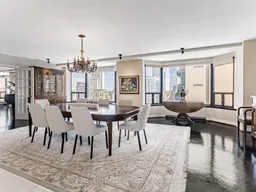Welcome to 175 Cumberland St, Suite 1810 in the Renaissance. Approx.. 3,667 sq.ft. of total luxury. 3 bedrooms, 4 baths corner suite. Ideal layout featuring incredible views of Rosedale & Yorkville. The stunning high-end Downsview kitchen renovated in 2024, featuring $300,000 in premium upgrades & cabinetry. The 9.5 x 4.3 Centre island/bar with Silestone quartz countertops are complimented by a full suite of top-tier Miele appliances. The kitchen opens to an expansive dining room with seating over 25 guests, which flows seamlessly into a lavishly appointed living room. From there, the design continues effortlessly through French doors into a spacious family room and a sunlit library with built-ins. Every inch reflects thoughtful planning and high end finishings. The spacious primary suite includes a large sitting room, with wall to wall windows, along with a private ensuite, separate shower, and a walk-in closet. The second bedroom offers its own sitting area, walk-in closet and its own private ensuite. The third bedroom/gym boasts wall to wall closet. The ensuite storage room provides a convenient dog shower option for dog owners. This suite offers two separate entrances, including a secondary entry near the kitchen for convenience. One parking space included by assumption. High end amenities: 24 hour concierge, valet parking, guest parking, indoor pool, gym. Steps to the best of Yorkville, shops, restaurants, arts, subway.
Inclusions: Miele fridge (2024), Miele 36" induction cooktop (2024), Miele b/i convection oven (2024), Miele speed oven/convection microwave (2024), Blanco deep double sink, Elica exhaust fan, washer & dryer, grand piano, 3 hall consoles & 2 mirrors, window coverings, electric light fixtures. Carpet free. Water alert system, 2 alarms. Bicycle Storage. Maintenance includes: Bell Fibe tv & Internet. Corner suite. 2 entrances EV available for charging car if needed. Bike Storage.





