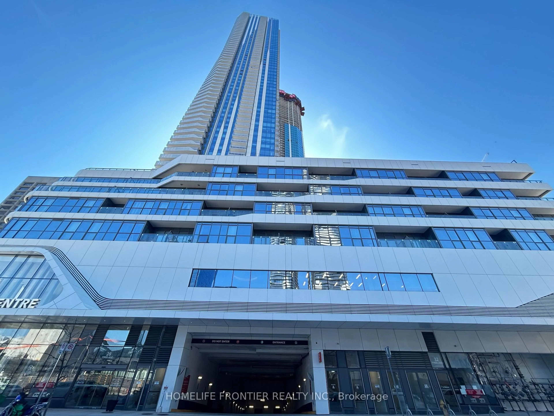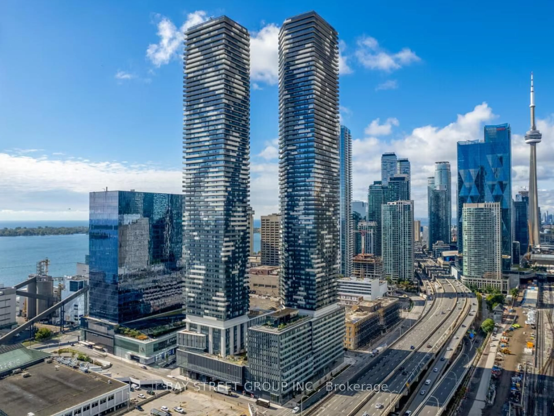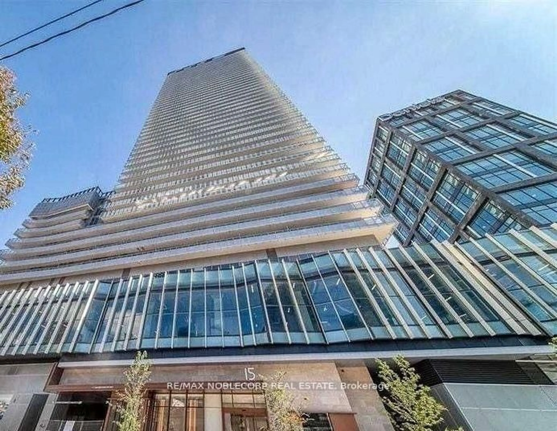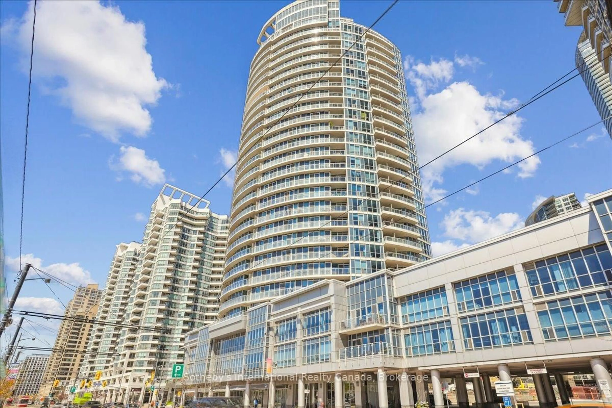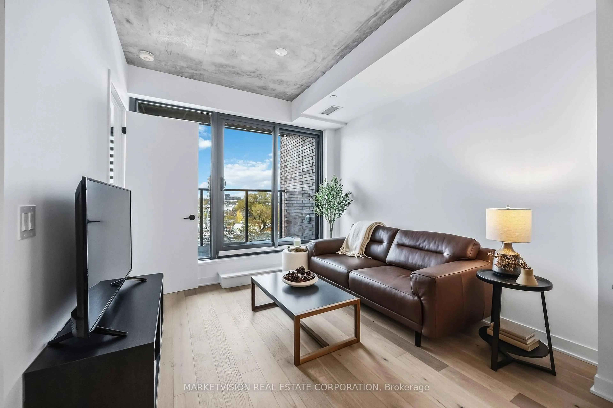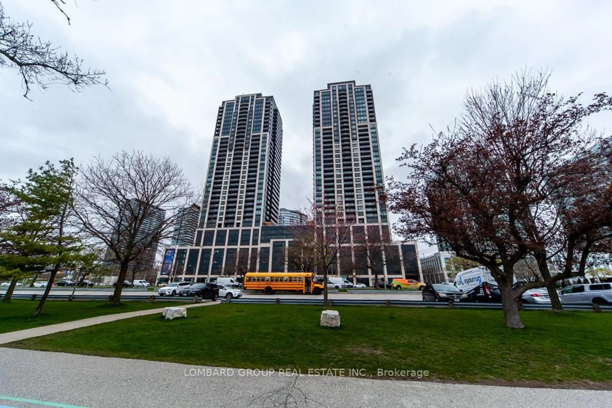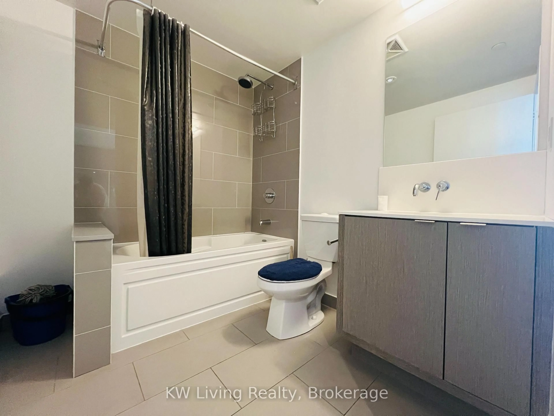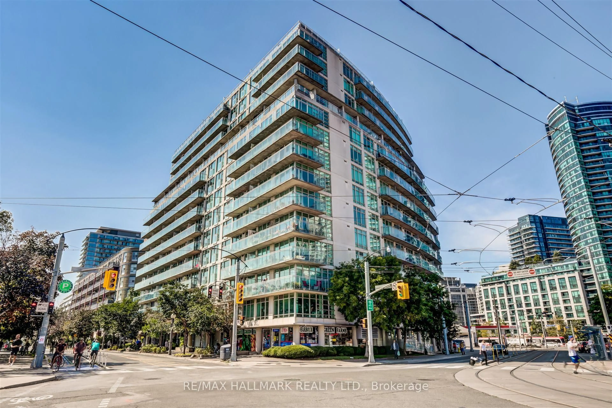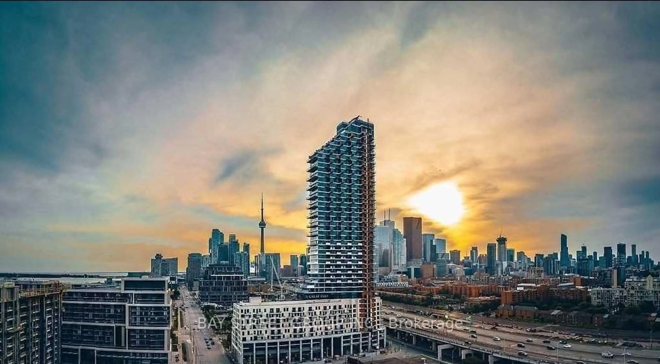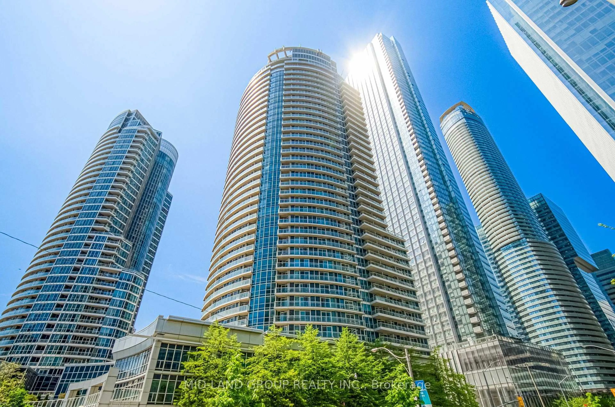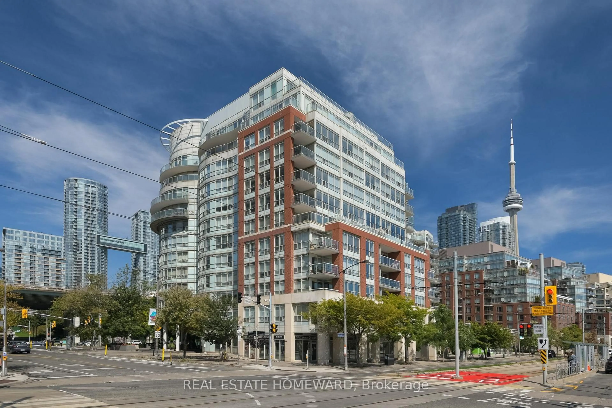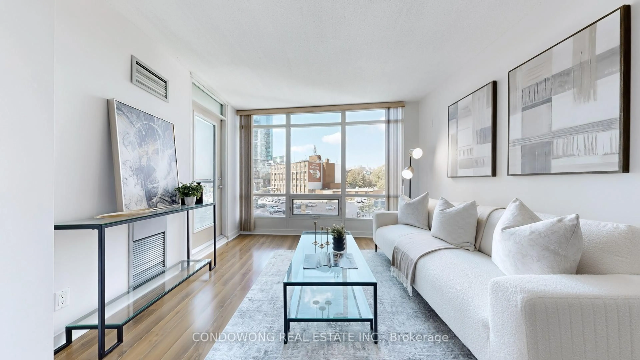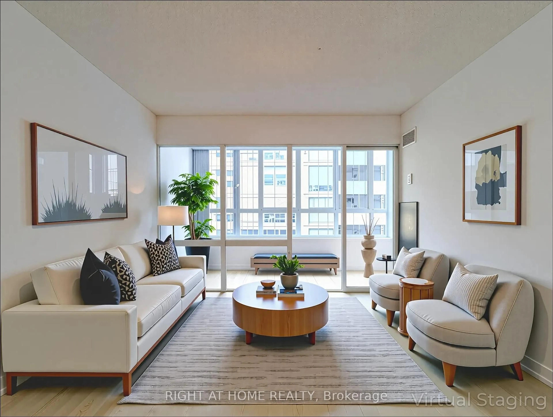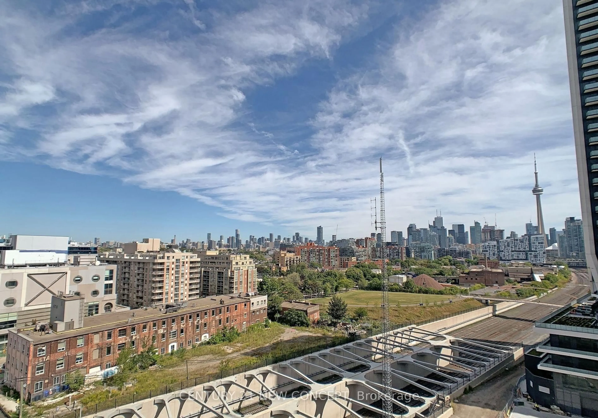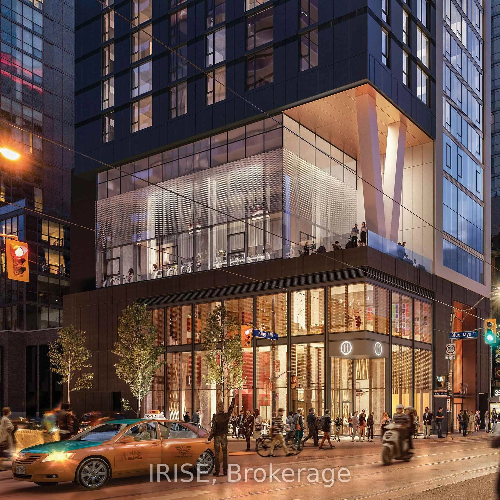Welcome to The Atrium at 650 Queens Quay West, where lakefront living meets downtown convenience. This bright West facing and freshly updated 1-bedroom and den PLUS solarium suite offers a functional layout with floor-to-ceiling windows that flood the space with natural light. The den at the front entrance is perfect as a home office or dining nook, adding flexibility to your living space. The unit features a spa-like 4-piece bathroom, has been freshly painted throughout, and includes new ceiling light fixtures for a modern touch. The modern kitchen is equipped with stainless steel appliances, making it easy to cook and entertain at home. Situated right by the waterfront, youre just steps from Torontos most iconic landmarksHarbourfront, CN Tower, Rogers Centre, Ripley's Aquarium, Union Station, the UP Express, Scotiabank Arena, and more. Everyday essentials are all nearby with Loblaws, Sobeys, Shoppers Drug Mart, Starbucks, Tim Hortons, cafes, banks, parks, and schools just around the corner. TTC streetcar access is right at your doorstep, making commuting a breeze. Residents enjoy top-notch amenities, including a 24-hour concierge, visitor parking, and a rooftop terrace with BBQs and breathtaking city and lake viewstruly one of the best in the city. This is your chance to own a stylish, move-in-ready suite in one of Torontos most vibrant and connected neighbourhoods. 1 Storage Locker and 1 Parking Space included!
Inclusions: Stainless Steel Fridge, stove, Dishwasher, hood Range. Washer & Dryer, Mirror in Bedroom, Window Coverings, Corner Furniture Unit in Dining.
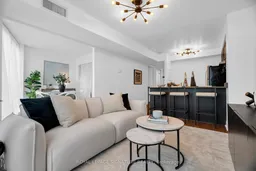 25
25

