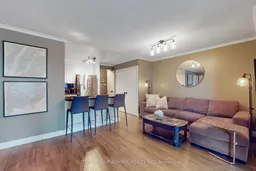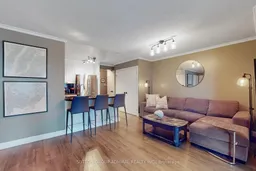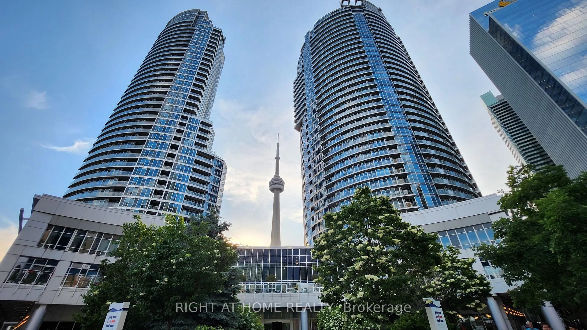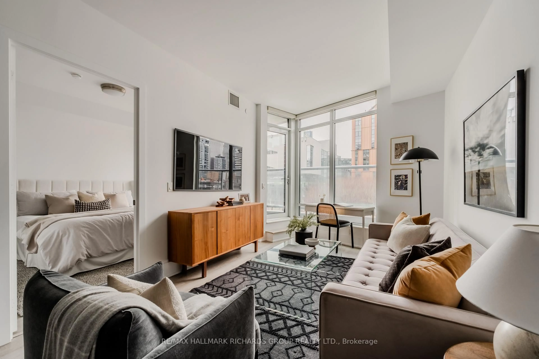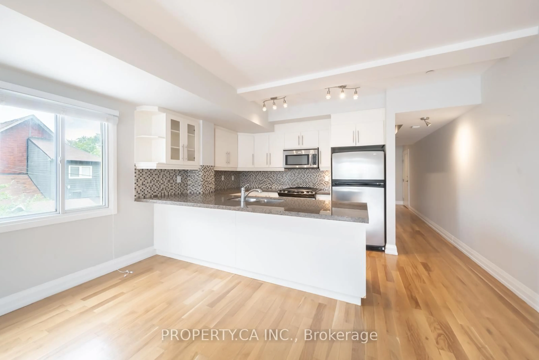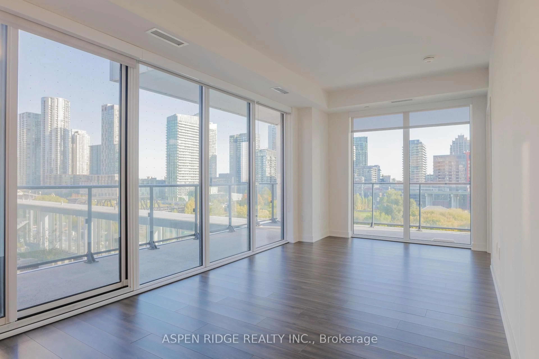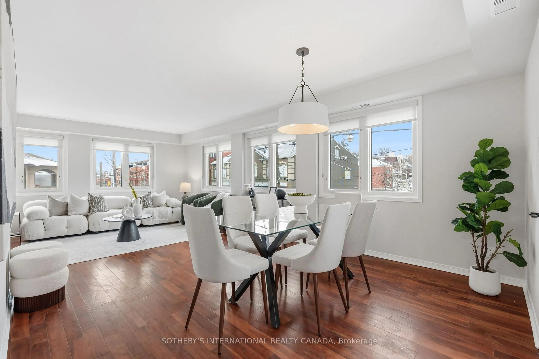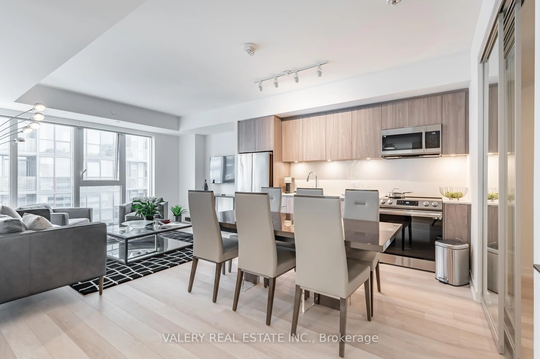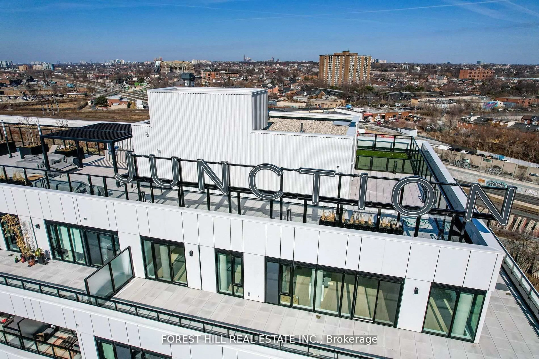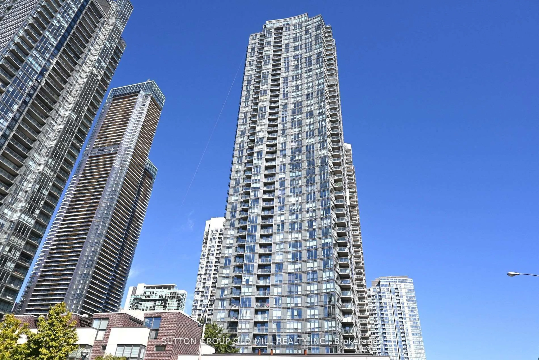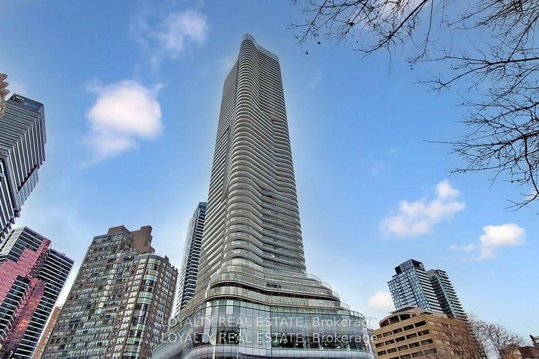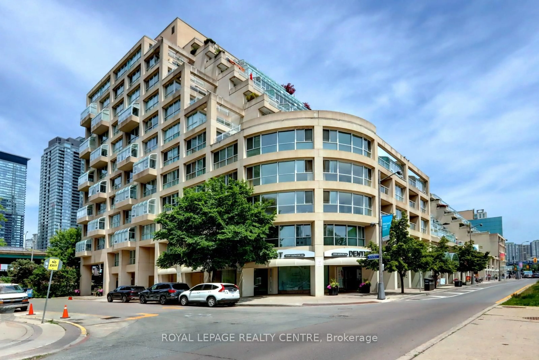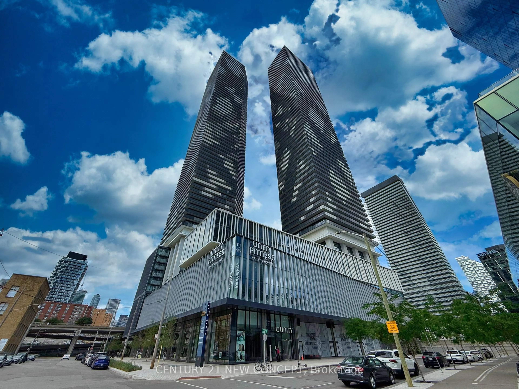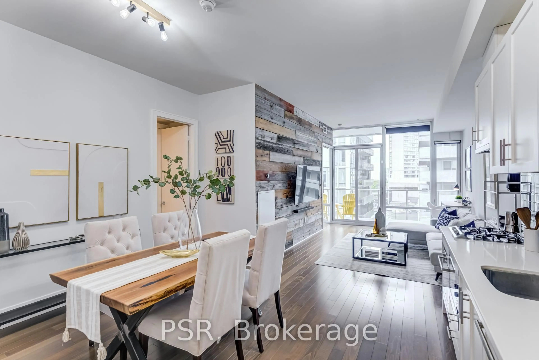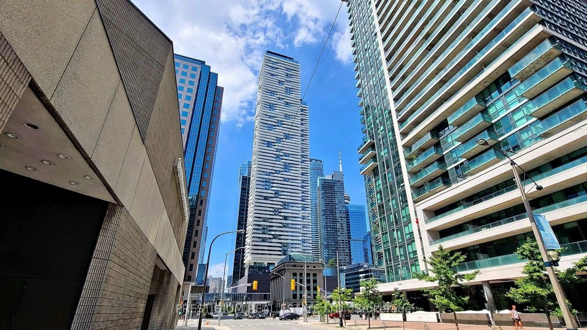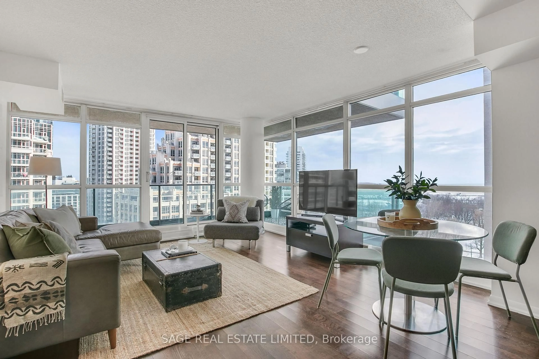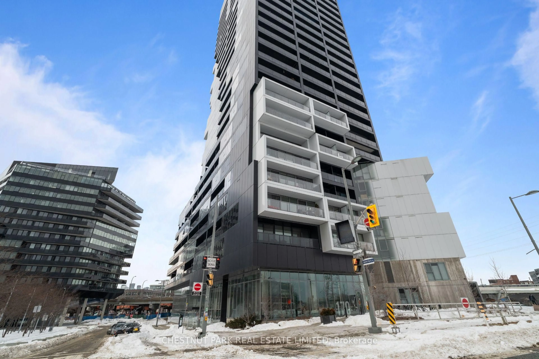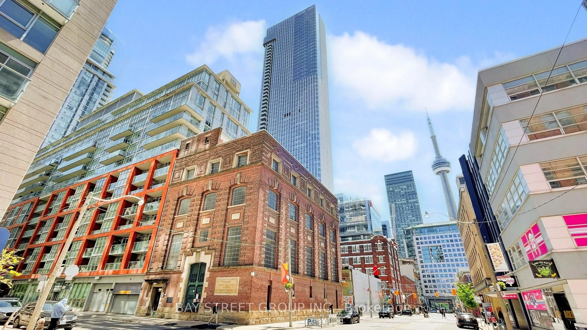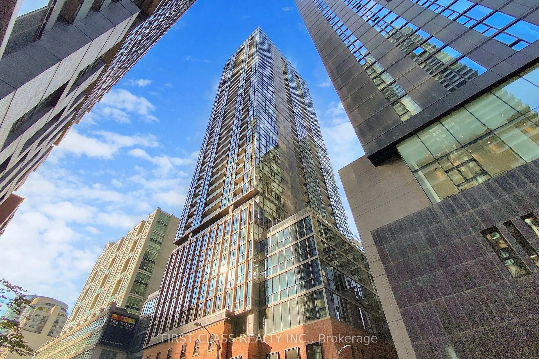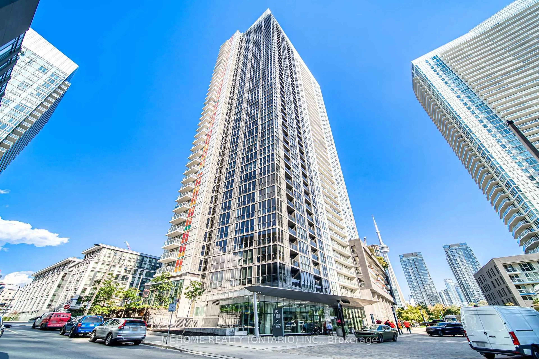600 Queens Quay W. #705 - A rare gem in lakeside living! This stunning 2-bedroom + den, 2-bath condo offers 874 sq. ft. of beautifully designed space in the heart of downtown Toronto. The open-concept living and dining area features elegant crown moulding, laminate and tile floors, and large windows that fill the space with natural light. A well-appointed kitchen boasts stainless steel appliances, granite countertops and backsplash, and a breakfast bar. Step out onto the balcony for breathtaking southeast city views. The primary bedroom includes California Closets, a 4-piece ensuite, and a second balcony walkout. The versatile second bedroom has a custom double Murphy bed and built-in office, perfect as a den. Enjoy two fully renovated bathrooms with custom glass showers and ample in-unit storage. Amenities include two guest suites and a party room available for rental, a gym, 24-hour concierge, and guest underground parking. Steps from Loblaws, LCBO, Shoppers Drug Mart, TTC, Billy Bishop Airport, Rogers Centre, BMO Field, Scotiabank Arena, CN Tower and the lakefront.
Inclusions: All LG stainless steel appliances (fridge, stove, dishwasher, B/I microwave), LG full sized front loading washer & dryer, all electrical light fixtures, custom remote controlled blinds, 1 parking spot and 1 locker included.
