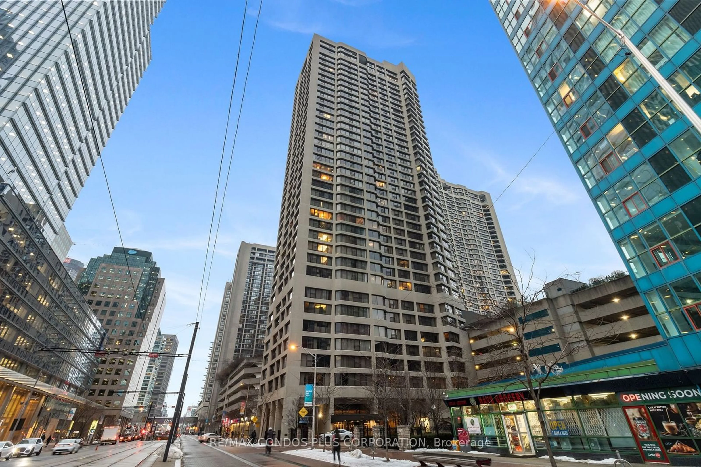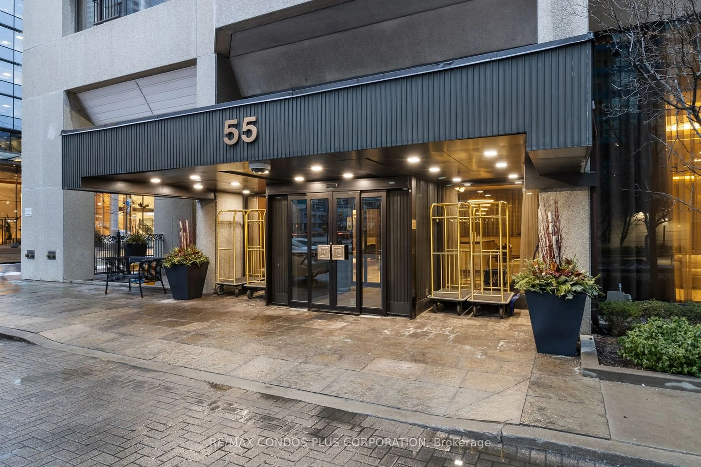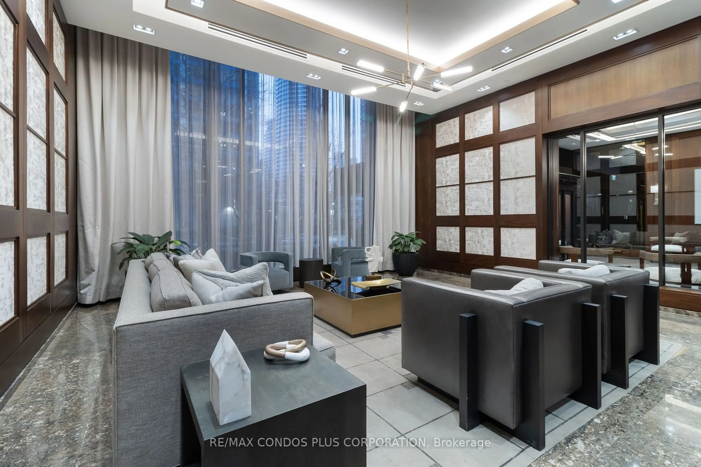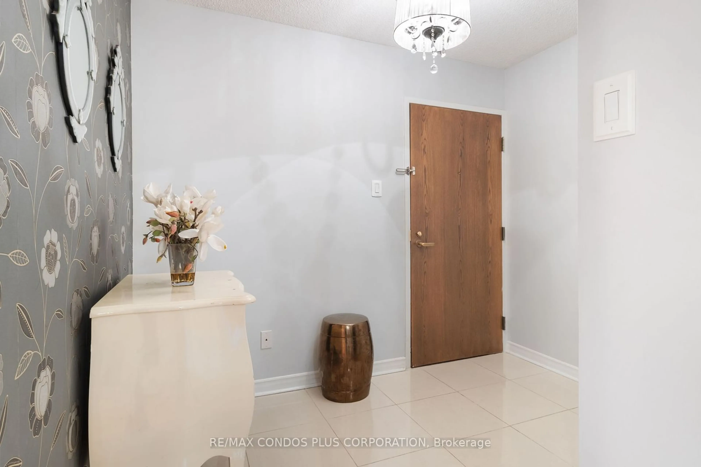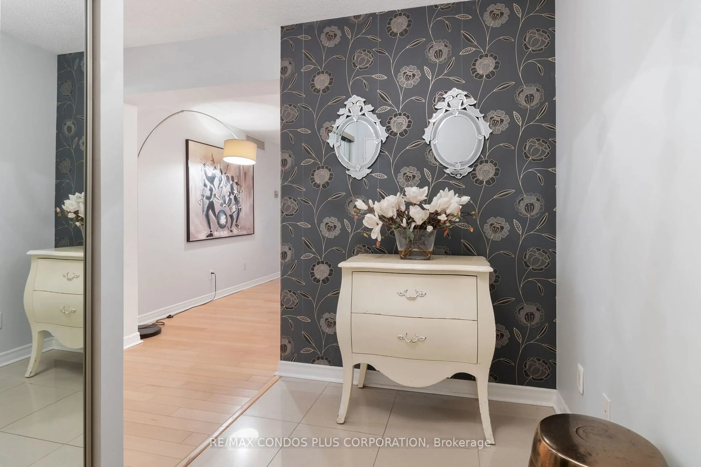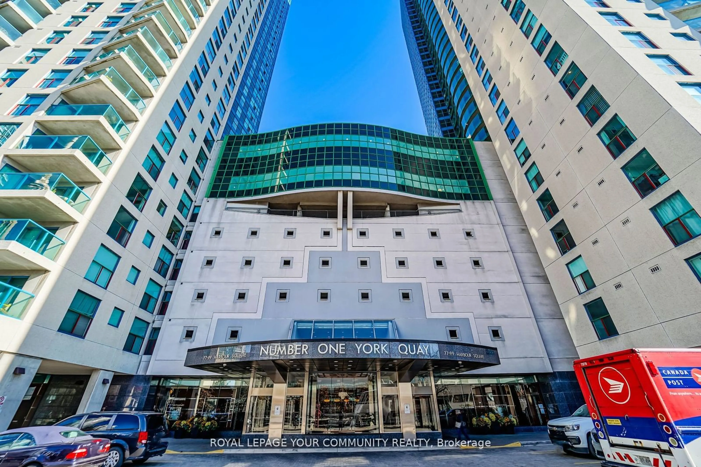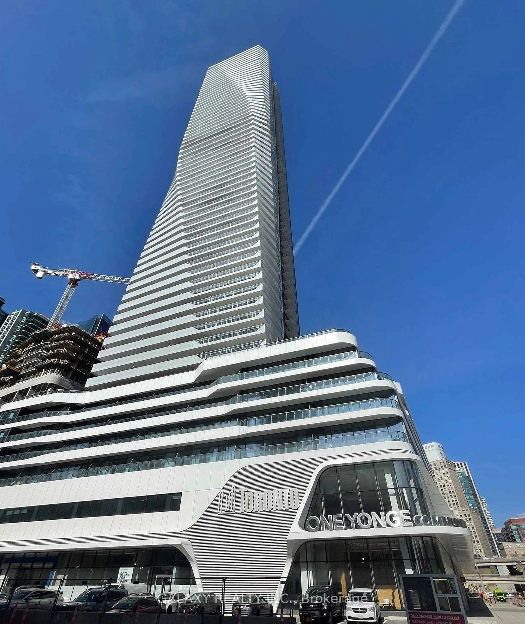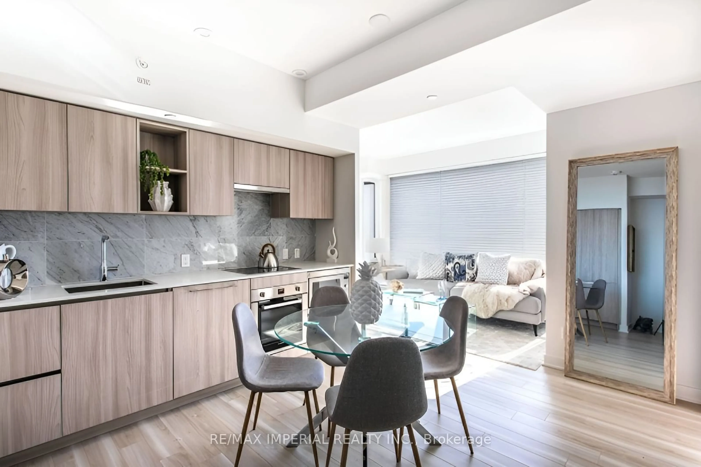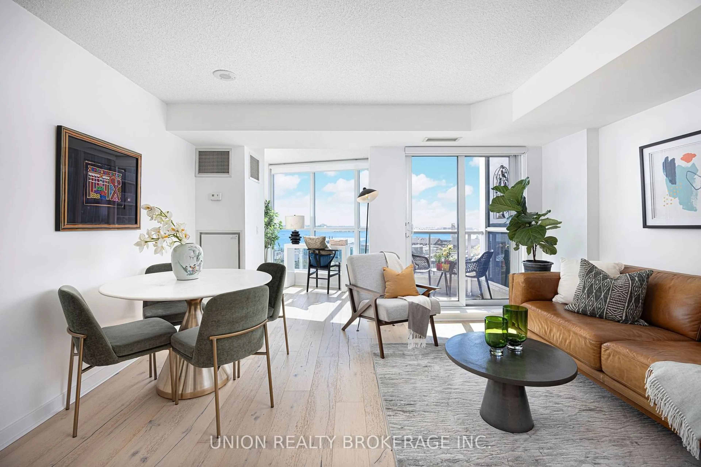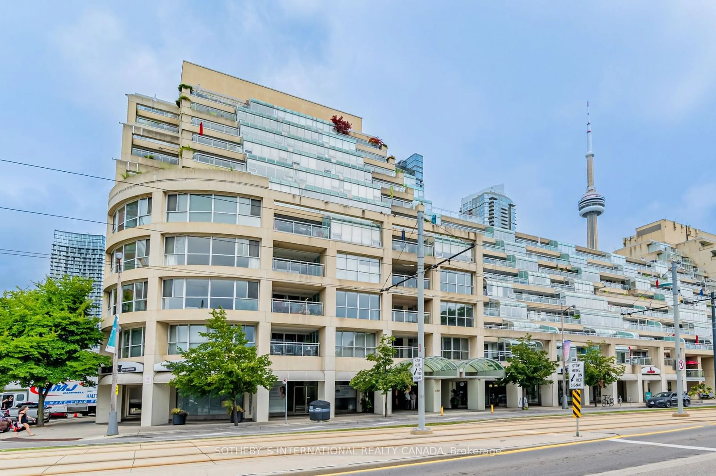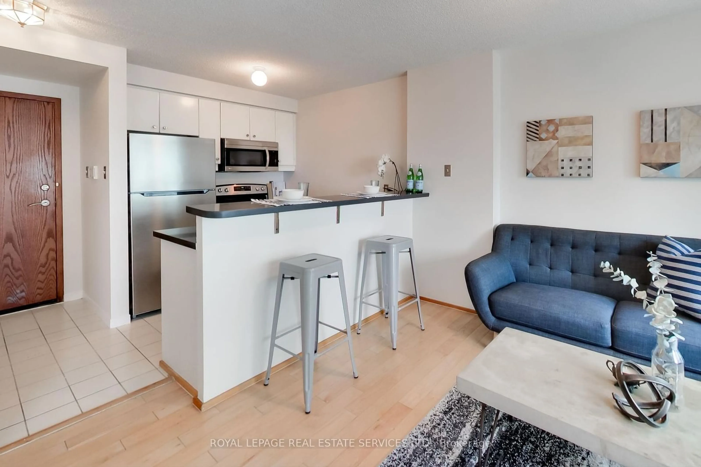55 Harbour Sq #1417, Toronto, Ontario M5J 2L1
Contact us about this property
Highlights
Estimated ValueThis is the price Wahi expects this property to sell for.
The calculation is powered by our Instant Home Value Estimate, which uses current market and property price trends to estimate your home’s value with a 90% accuracy rate.Not available
Price/Sqft$716/sqft
Est. Mortgage$3,972/mo
Maintenance fees$1159/mo
Tax Amount (2024)$4,893/yr
Days On Market4 days
Description
Welcome To Prestigious 55 Harbour Square In The Heart Of Toronto's Harbourfront! Bright Corner Suite with City and Partial Lake Views! Filled With Natural Light, 2 Bedroom + Den (Excellent Space for Work or Baby's Room) Attached to the Primary Bedroom, 2 Bathrooms, A Welcoming Foyer, Floor-To-Ceiling Windows +Juliette Balconies With Screens, Renovated Eat-In Kitchen With a Large Window, Quartz Countertops & S/S Appliances, Ensuite Front Loading Washer & Dryer, Spacious Walk-In Closet in Primary Bedroom and Beautiful Engineered Floors Throughout. 1 Parking & 1 Locker Included. Enjoy Waterfront Living, Steps To Parks, Boardwalk, Martin Goodman Trail/Bike Path, Beaches, Harbourfront Centre of Performances & Art, A Variety Of Outdoor Activities, Restaurants & Cafes, Pharmacies, W/I Clinics, Food Crt, Ferry Terminal To Visit Toronto Island, Scotia Arena, Rogers Centre, CN Tower, Scotia Arena, SouthCore Financial & Financial District Via Underground "Path", TTC, Union Stn, Downtown Shopping, Dining, Theatres, Easy Access To City Airport, Highways + More! *No Pet Building (By-Laws)*
Property Details
Interior
Features
Flat Floor
Living
6.91 x 3.53Hardwood Floor / Combined W/Dining / O/Looks Park
Dining
6.91 x 3.53Hardwood Floor / Combined W/Living / Large Window
Kitchen
4.67 x 3.13Hardwood Floor / Separate Rm / Quartz Counter
Prim Bdrm
4.55 x 3.33Hardwood Floor / W/I Closet / West View
Exterior
Features
Parking
Garage spaces 1
Garage type Underground
Other parking spaces 0
Total parking spaces 1
Condo Details
Amenities
Exercise Room, Indoor Pool, Party/Meeting Room, Rooftop Deck/Garden, Squash/Racquet Court, Visitor Parking
Inclusions
Property History
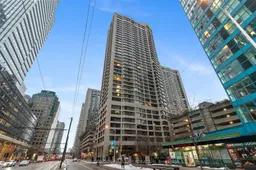 40
40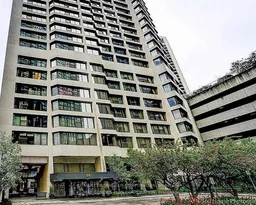
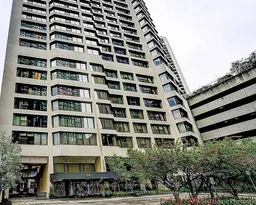
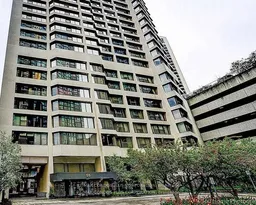
Get up to 1% cashback when you buy your dream home with Wahi Cashback

A new way to buy a home that puts cash back in your pocket.
- Our in-house Realtors do more deals and bring that negotiating power into your corner
- We leverage technology to get you more insights, move faster and simplify the process
- Our digital business model means we pass the savings onto you, with up to 1% cashback on the purchase of your home
