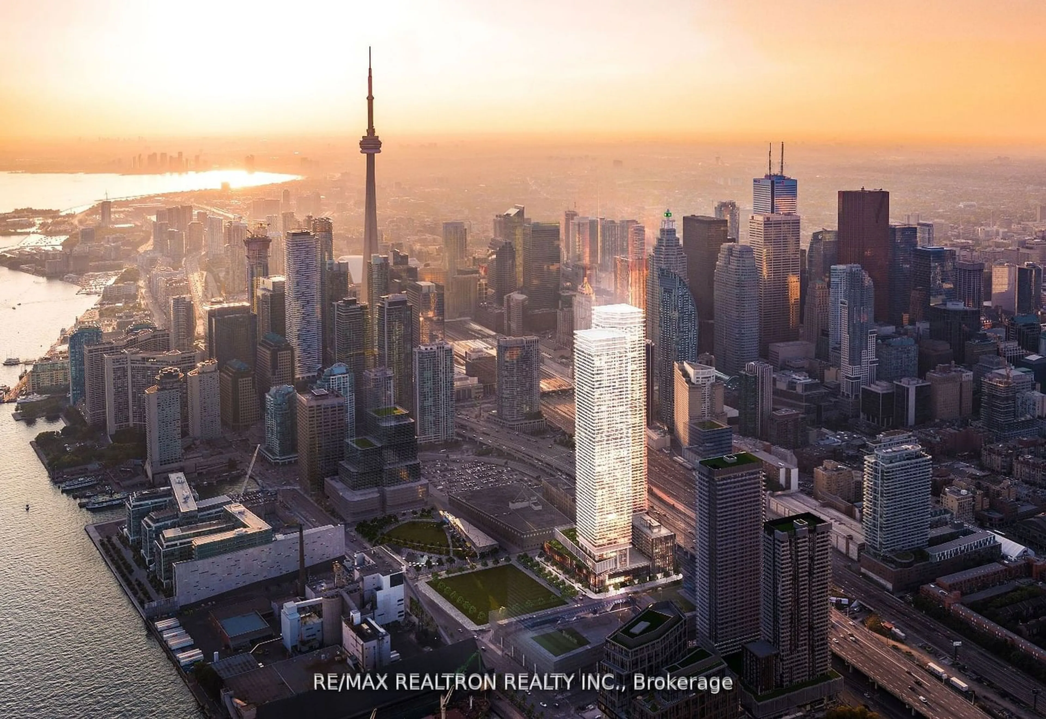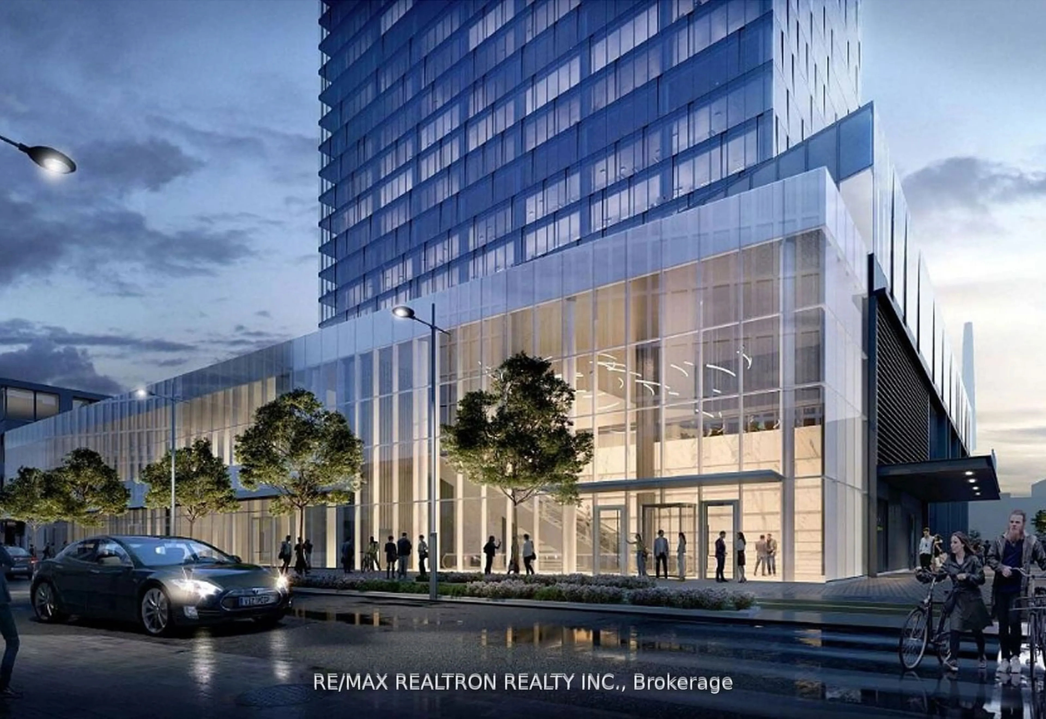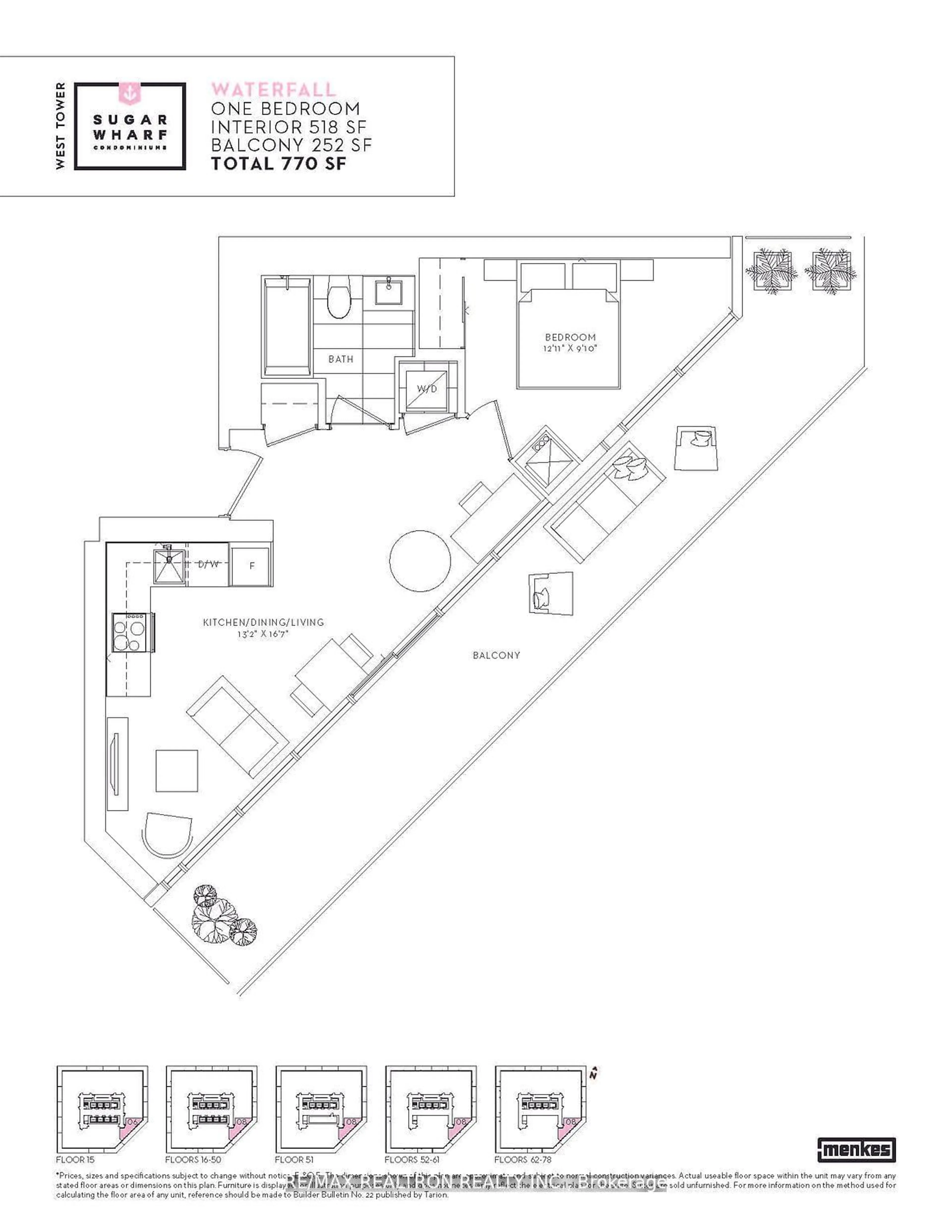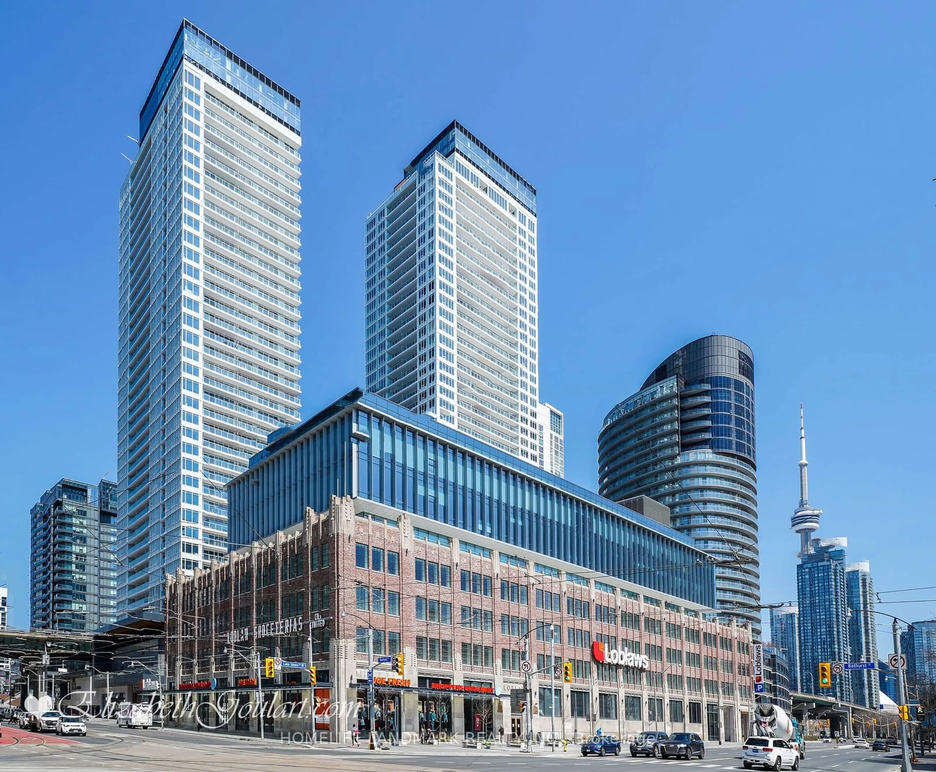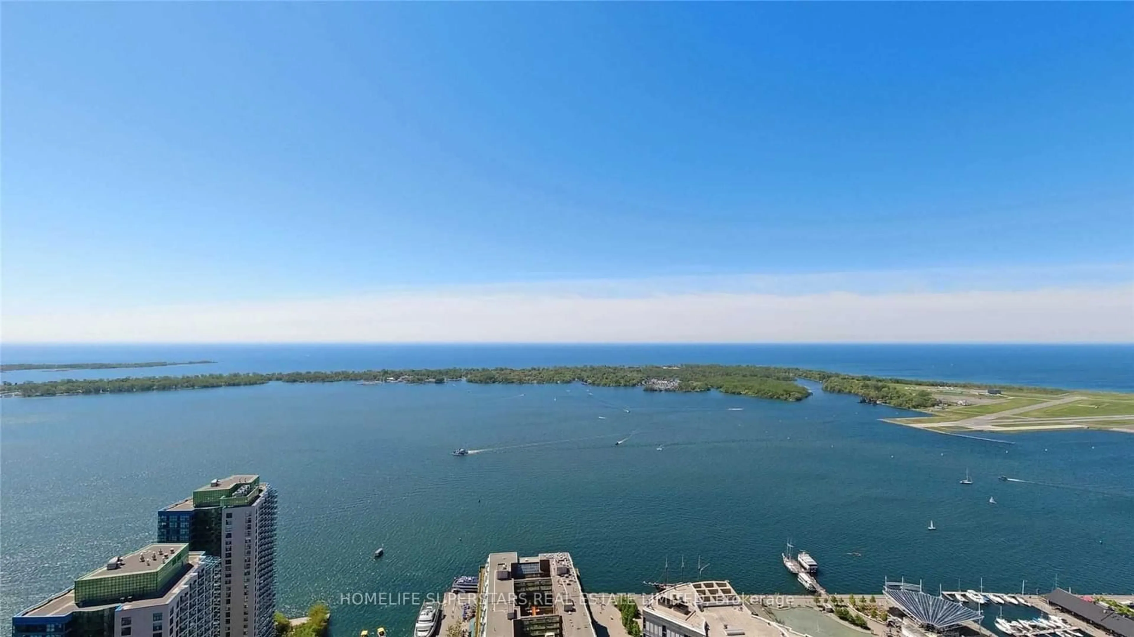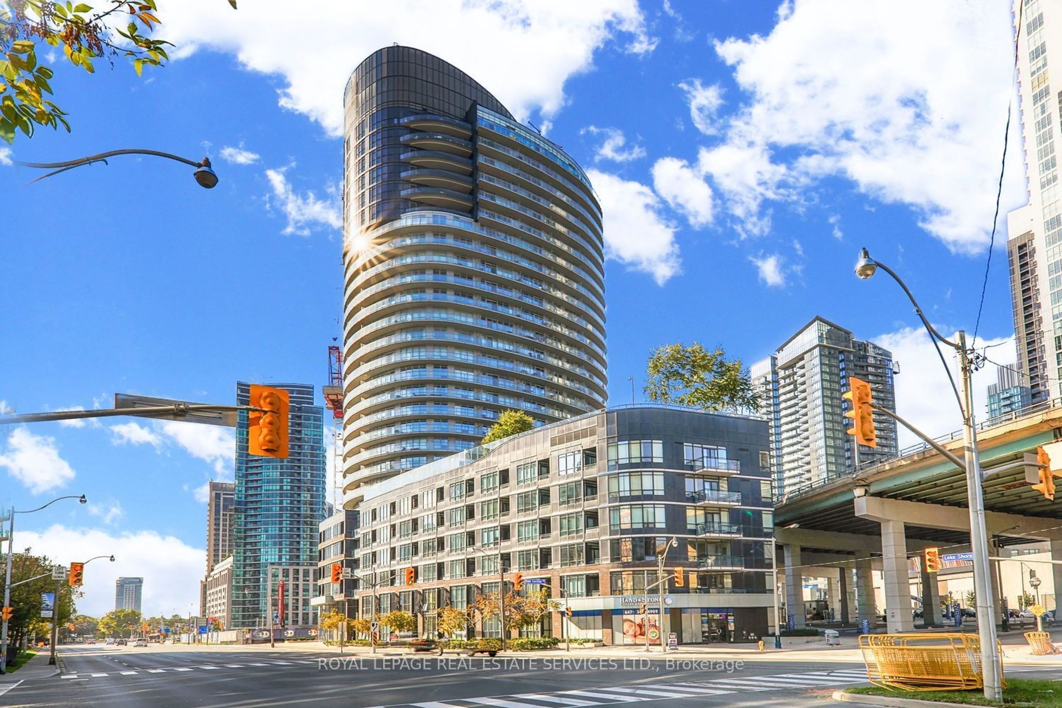55 Cooper St #7608, Toronto, Ontario M5E 0G1
Contact us about this property
Highlights
Estimated ValueThis is the price Wahi expects this property to sell for.
The calculation is powered by our Instant Home Value Estimate, which uses current market and property price trends to estimate your home’s value with a 90% accuracy rate.$718,000*
Price/Sqft$817/sqft
Days On Market8 days
Est. Mortgage$2,620/mth
Maintenance fees$402/mth
Tax Amount (2023)-
Description
The Iconic Sugar Wharf Condominiums By Menkes! Exquisite One-BR Corner Residence with Breathtaking Panoramic Lake Views. The High Floor and Open South Lake Views Make This Unit Very Special. Mesmerizing Sunrise & Sunset Views from Every Room. Expansive 252 SP Balcony & Floor-to-Ceiling Windows, 9-Foot Ceilings. Sleek Open-Concept Kitchen with Built-In Miele Appliances. Engineered hardwood floors, stone countertops . , State-of-the-Art Fitness Centre, Indoor Swimming Pool, Party/Meeting Room, Theatre Retreat, Rooftop Terrace with BBQ Area, 7/ 24-hour Security, and Much More. Located on East Bayfront Toronto Waterfront, only Ten Minute Walk to Union Subway Station, with Direct Access to Future P. A.T. H. Steps from Lake Ontario, Sugar Beach, Water's Edge Promenade. Restaurants, LCBO, Loblaw, Farm Boy Supermarket, Trails, and Parks. Locker Included. This fast-growing neighborhood includes East Bayfront's bustling innovation corridor, anchored by the Waterfront Innovation Centre, Daphne Cockwell Centre for Health Sciences, Corus Quay, and George Brown College Waterfront Campus.
Property Details
Interior
Features
Flat Floor
Living
5.09 x 4.023 Pc Ensuite / Se View / W/O To Balcony
Prim Bdrm
3.69 x 2.78Laminate / Se View / Large Window
Kitchen
5.09 x 4.02Laminate / Se View / Quartz Counter
Dining
5.09 x 4.02Laminate / Se View / Combined W/Kitchen
Exterior
Features
Condo Details
Amenities
Bike Storage, Bus Ctr (Wifi Bldg), Concierge, Gym, Indoor Pool, Media Room
Inclusions
Property History
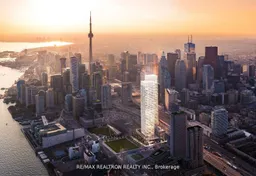 23
23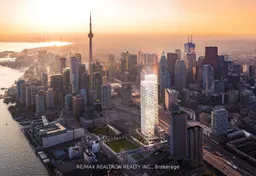 23
23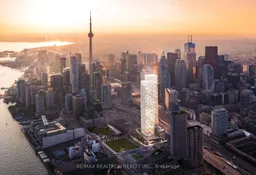 23
23Get up to 1% cashback when you buy your dream home with Wahi Cashback

A new way to buy a home that puts cash back in your pocket.
- Our in-house Realtors do more deals and bring that negotiating power into your corner
- We leverage technology to get you more insights, move faster and simplify the process
- Our digital business model means we pass the savings onto you, with up to 1% cashback on the purchase of your home
