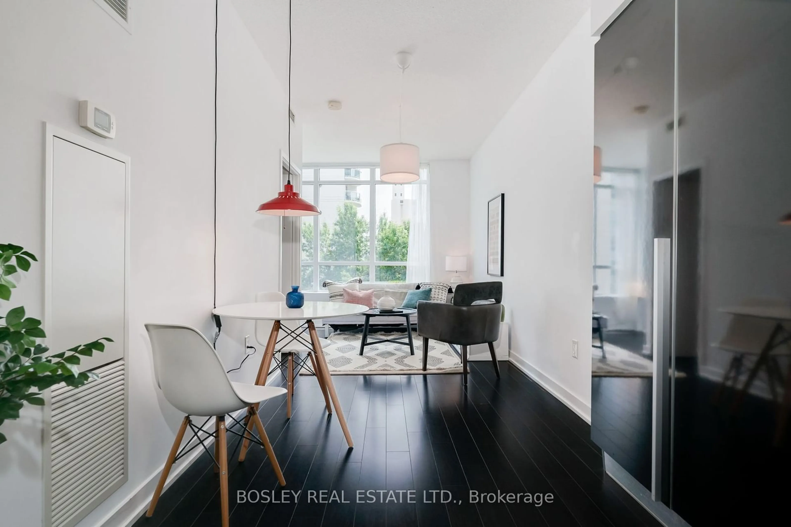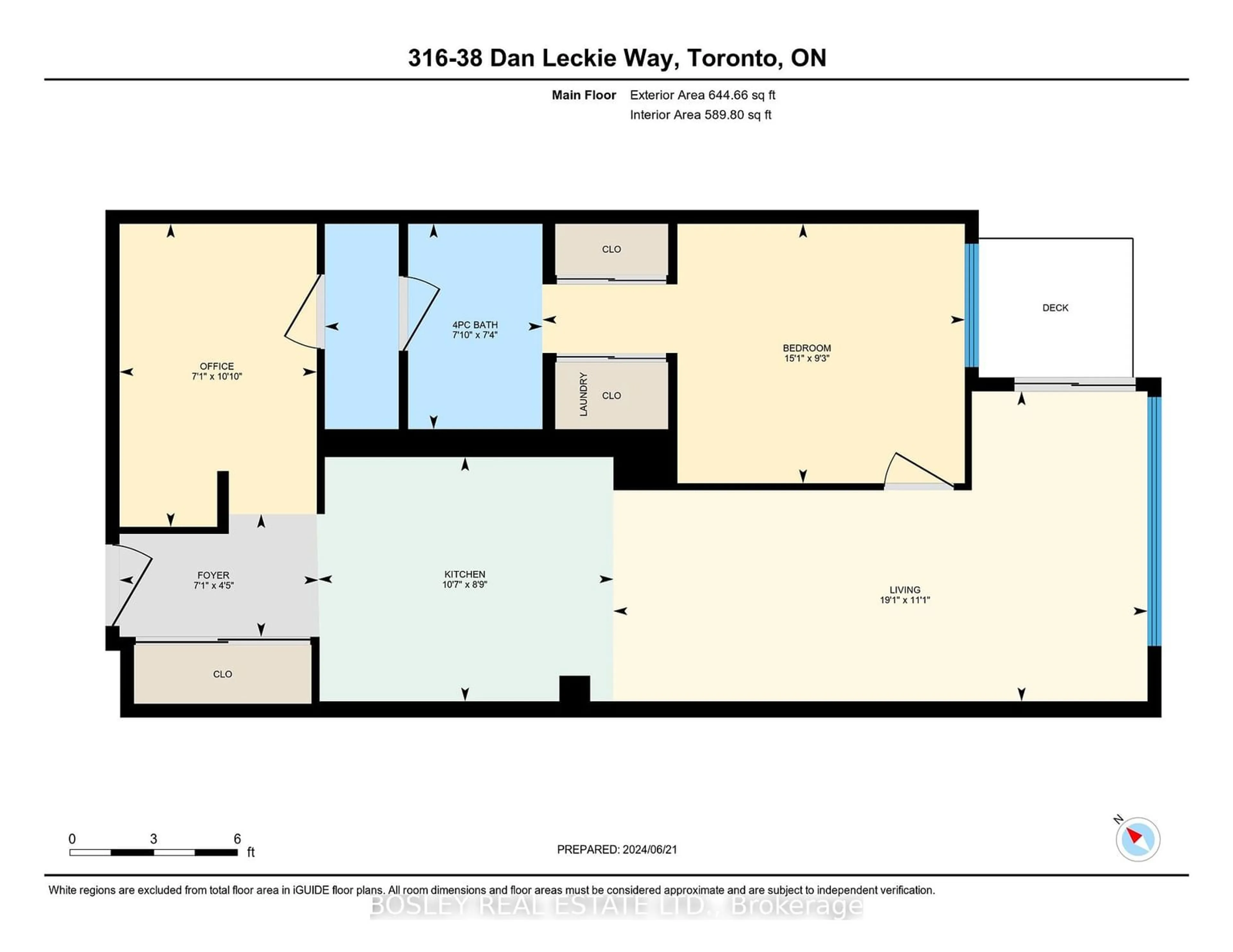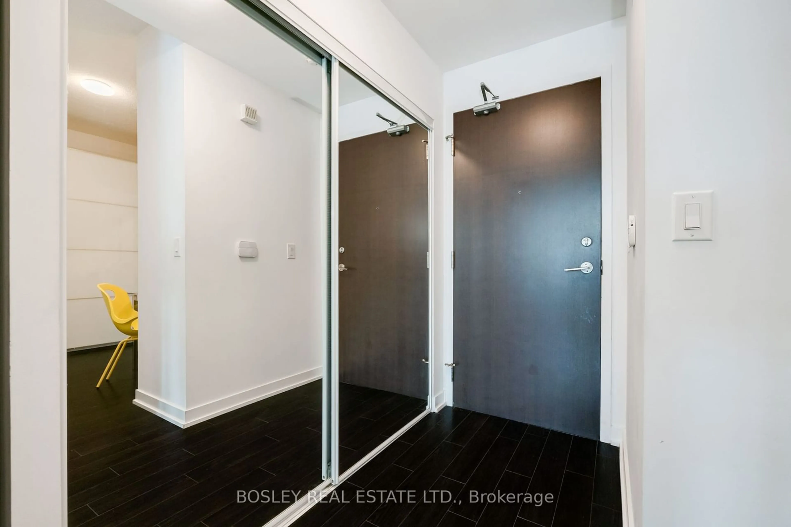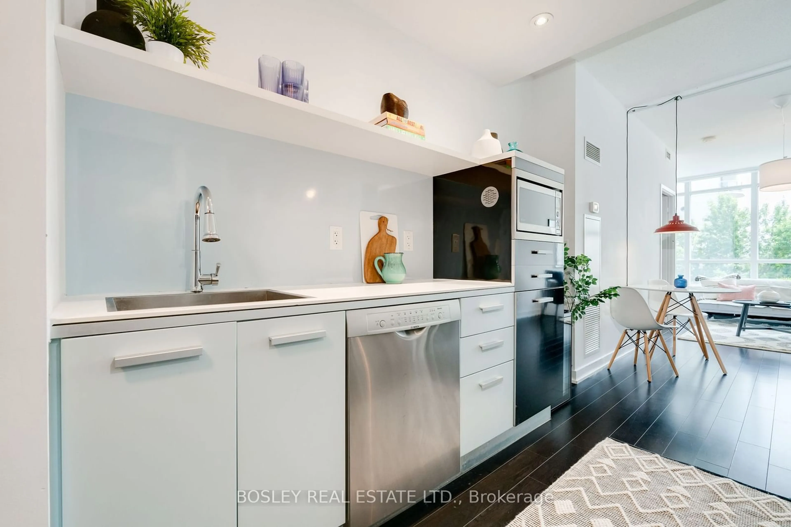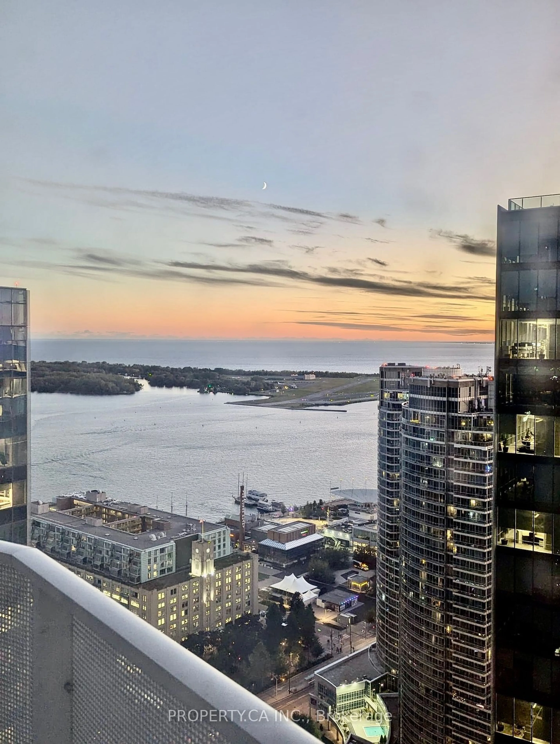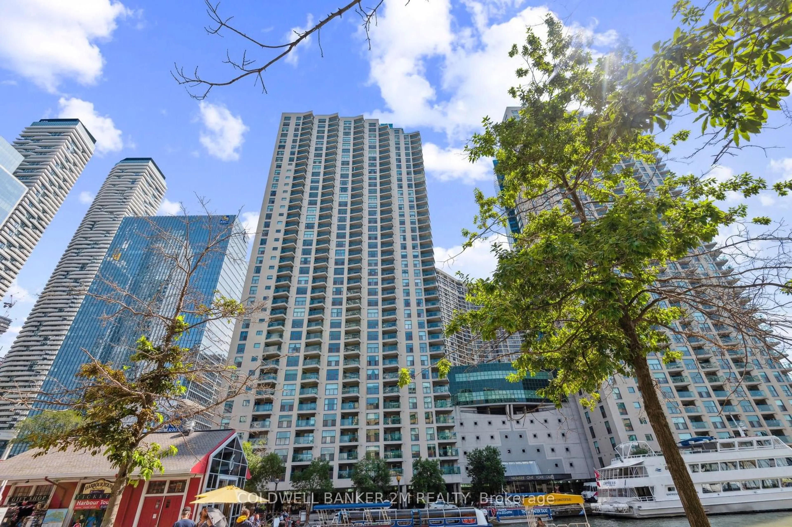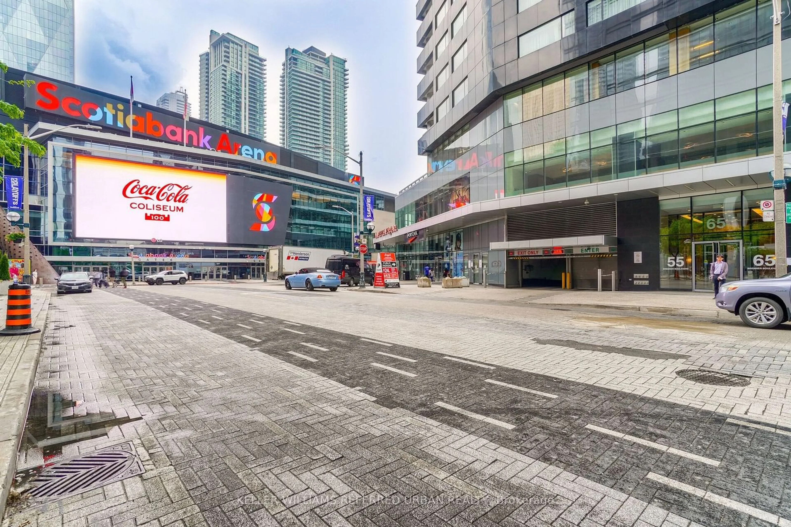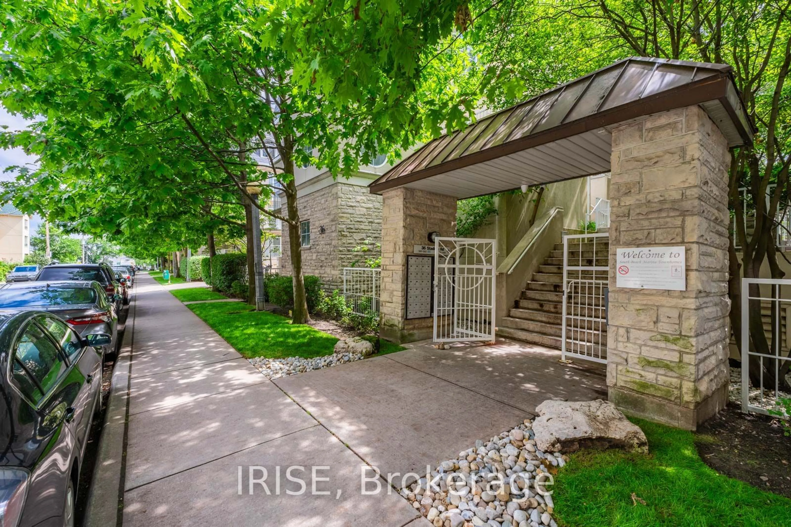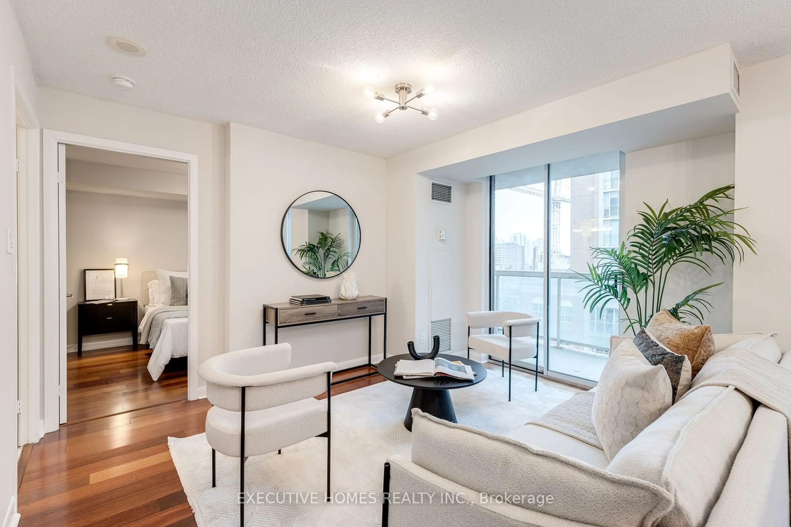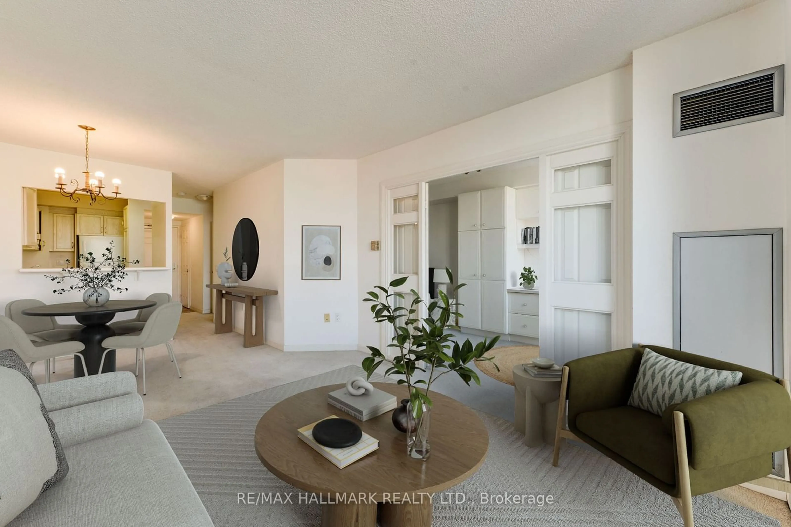38 Dan Leckie Way #316, Toronto, Ontario M5V 2V6
Contact us about this property
Highlights
Estimated ValueThis is the price Wahi expects this property to sell for.
The calculation is powered by our Instant Home Value Estimate, which uses current market and property price trends to estimate your home’s value with a 90% accuracy rate.Not available
Price/Sqft$1,005/sqft
Est. Mortgage$2,787/mo
Maintenance fees$443/mo
Tax Amount (2023)$2,372/yr
Days On Market81 days
Description
Welcome to Unit #316 at 38 Dan Leckie Way! This bright 1+1 bed, 1 bath condo offers 685 sq ft of modern living with tree-lined views and natural light pouring through large windows. The open-concept layout features hardwood floors, a galley kitchen, and a versatile den for an office, nursery or 2nd bdrm. Recently painted and move-in ready, the unit also includes a private balcony, parking, and a storage locker. Enjoy top-notch amenities: rooftop deck with a bar and BBQ, gym, pool, sauna, 24-hour concierge, guest suites, and more. Located steps from the waterfront, parks, restaurants, and the Martin Goodman Trail, its perfect for those seeking the best of downtown living. Quick access to TTC, Gardiner, and Billy Bishop Airport makes commuting a breeze. Ideal for young professionals, first-time buyers, or investors. Monthly fees cover heat, A/C, water, and more. Dont miss out on this must-see unit!
Property Details
Interior
Features
Flat Floor
Foyer
2.01 x 1.16Hardwood Floor / Closet
Den
2.16 x 2.89Hardwood Floor / Closet Organizers
Kitchen
3.38 x 2.68O/Looks Living / Hardwood Floor / Stainless Steel Appl
Dining
2.35 x 3.23Combined W/Dining / Hardwood Floor
Exterior
Features
Parking
Garage spaces 1
Garage type Underground
Other parking spaces 0
Total parking spaces 1
Condo Details
Inclusions
Get up to 1% cashback when you buy your dream home with Wahi Cashback

A new way to buy a home that puts cash back in your pocket.
- Our in-house Realtors do more deals and bring that negotiating power into your corner
- We leverage technology to get you more insights, move faster and simplify the process
- Our digital business model means we pass the savings onto you, with up to 1% cashback on the purchase of your home
