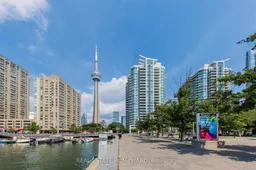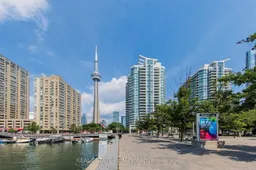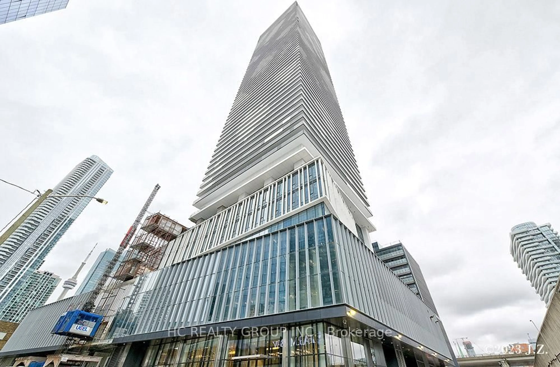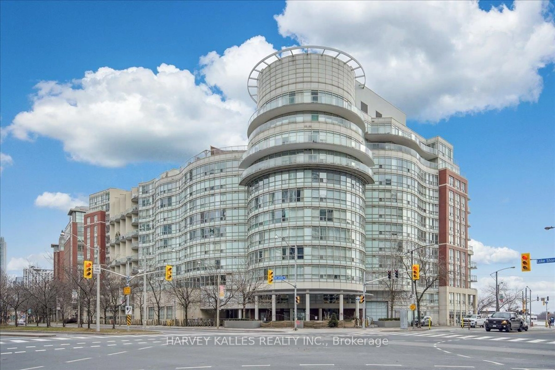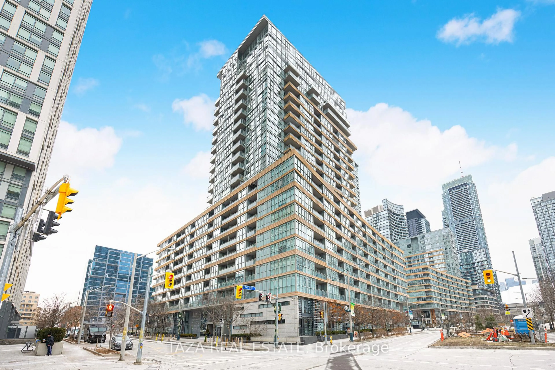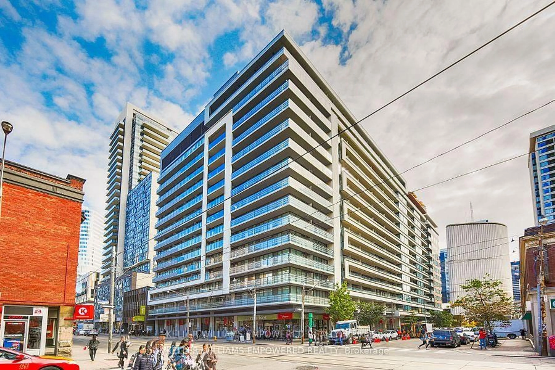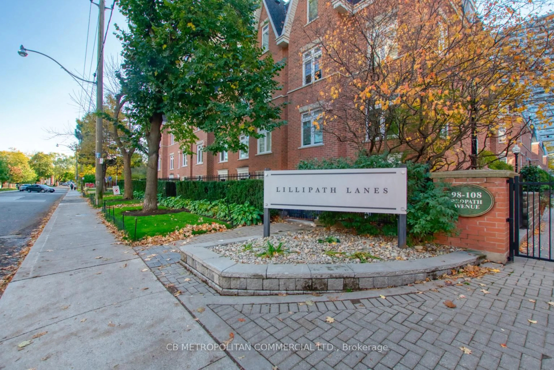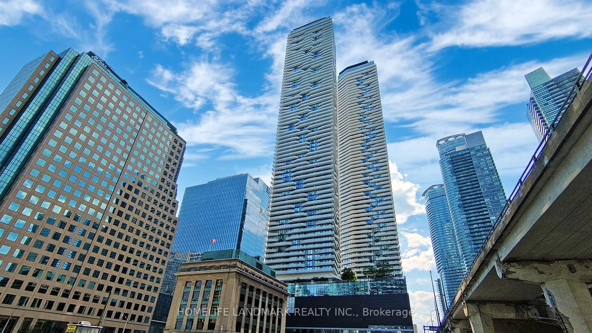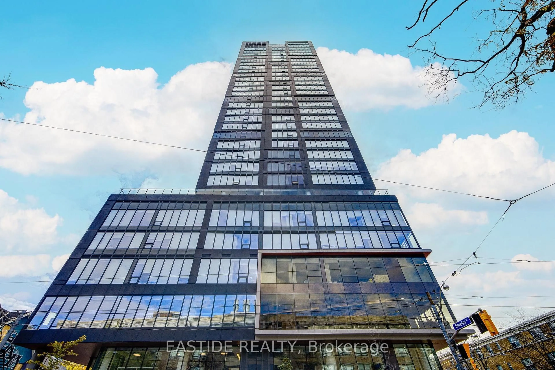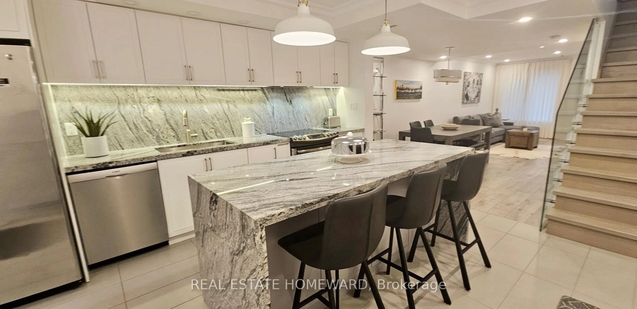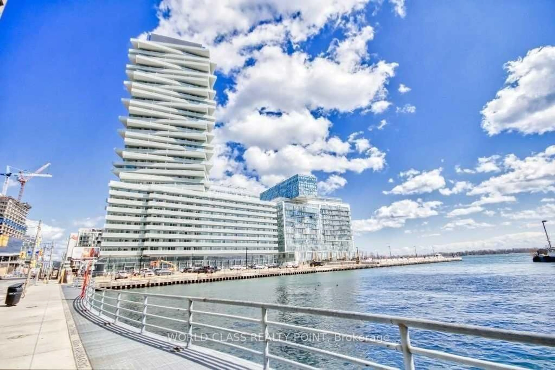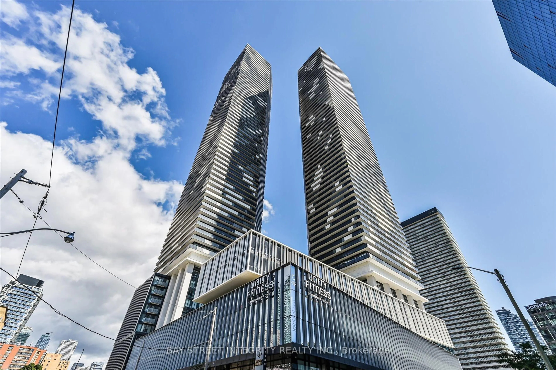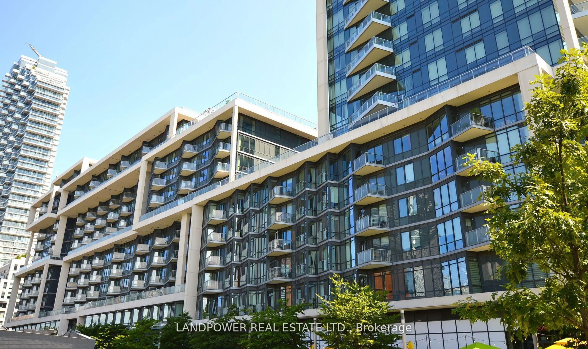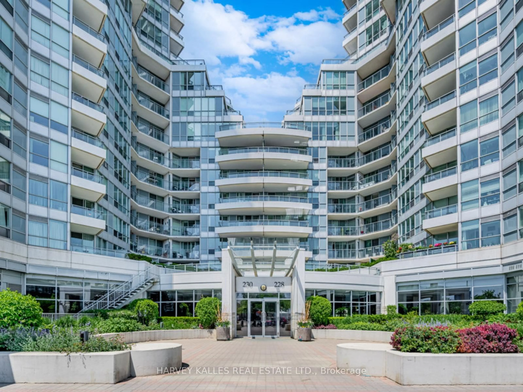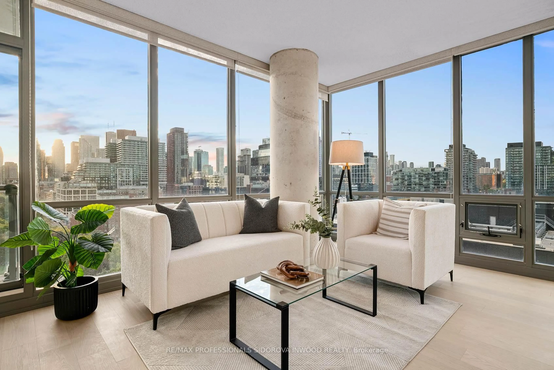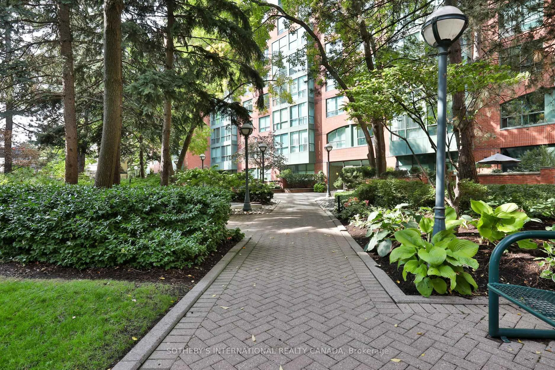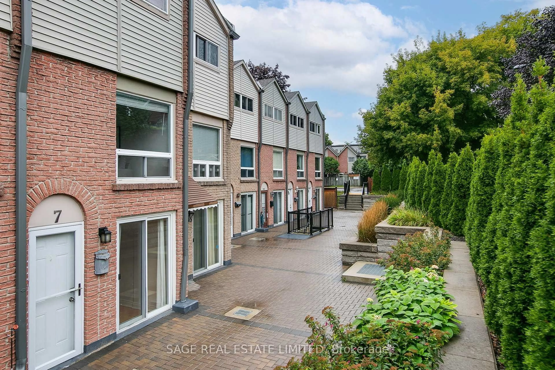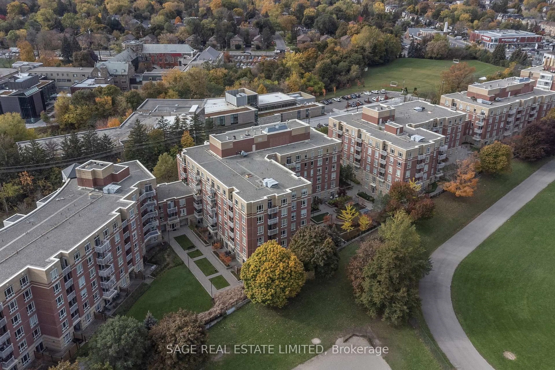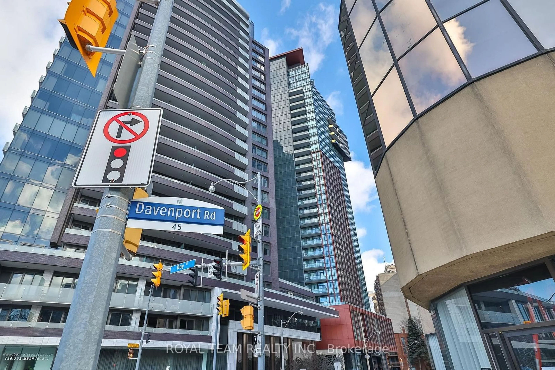**Bedazzled by this spectacular corner unit with direct South Water views from every room ** located on Toronto's central Harbourfront. Bright with lots of natural light beaming in. Split 2 bedroom plan + solarium/den; real light oak hardwood floors throughout (2022); walk-out to two balconies that can accommodate a table. Upgraded crown ceiling mouldings; electric fireplace + remote. Kitchen has maple cabinets with pantry storage and granite counter tops. Privacy French door room dividers. Primary bedroom has a mirror wall to reflect the water (as does the solarium) plus large walk-in shower + separate soaker tub. Best parking spot in the building extra-wide handi-cap parking space across from elevator on P1. EV chargers can be added to parking space for a cost. Locker includedPet Policy 2 pets per unit 90 pounds max. Supermarket across the street; TTC & City bicycle rental at your doorstep. Walk to: Scotia Bank Arena for a hockey game or concert, walk to a basketball game, walk to the King theater district, walk to Bud Stage or Union Station. Take a water taxi to Toronto Islands or fly from Billy Bishop Airport. Your world is your oyster from this condo!
Inclusions: Full size Fridge with water & ice, stove, built-in dishwasher (2022), microwave, clothes washer & dryer, all drapes, electric Fireplace + remote, TV & TV bracket, hair dryers attached to walls. Light fixtures and pot lights. Locker
