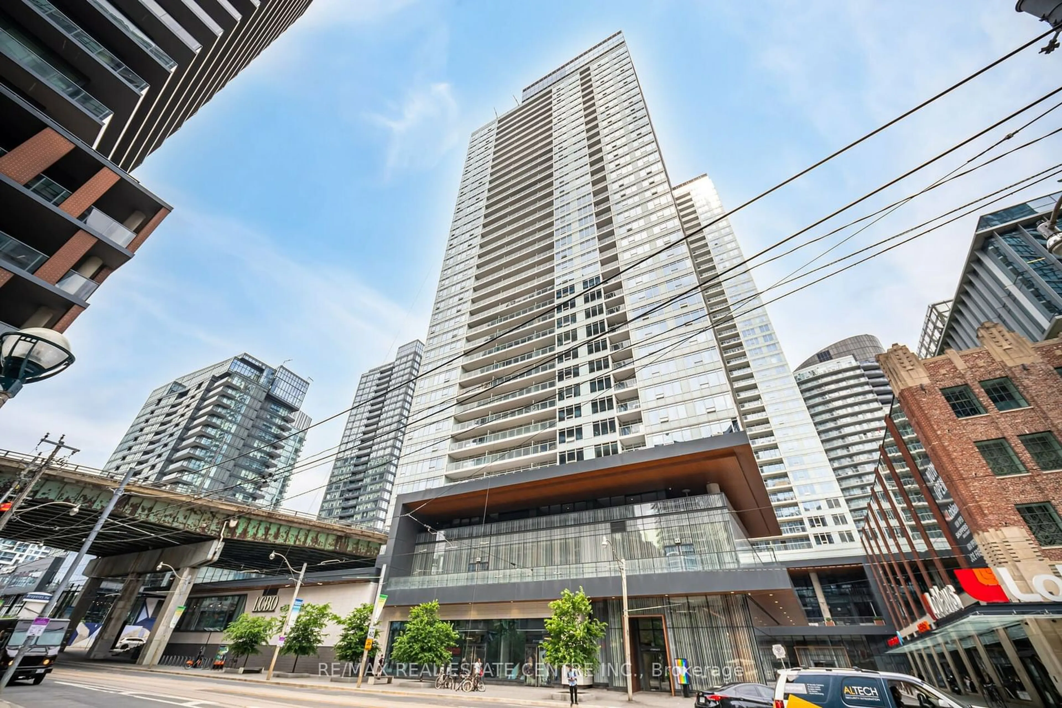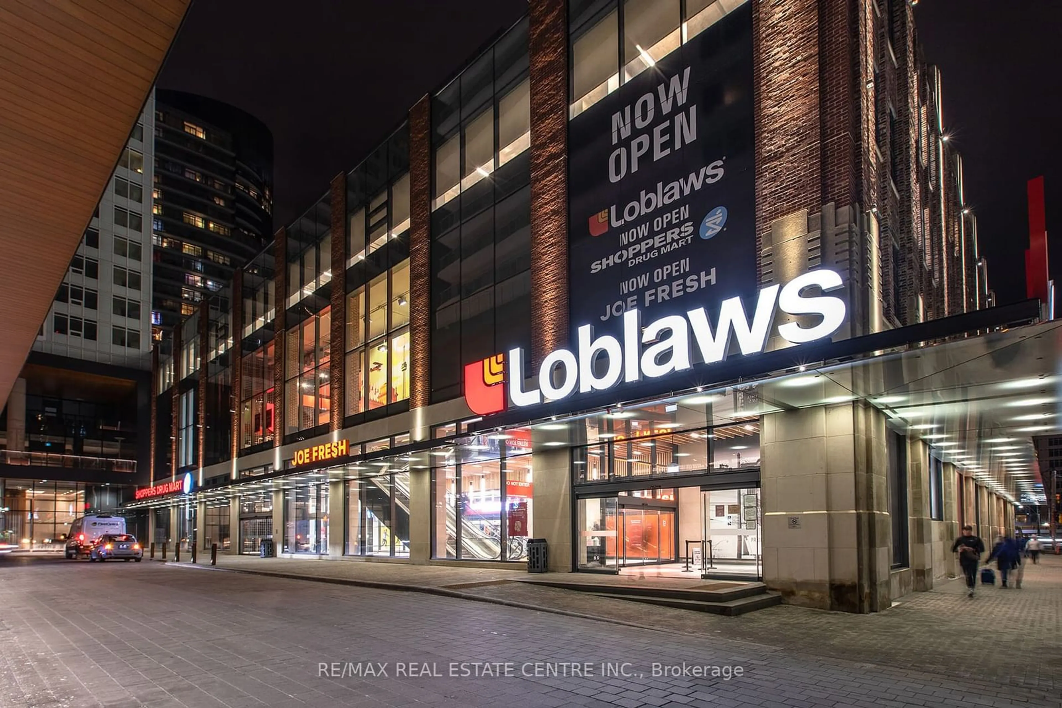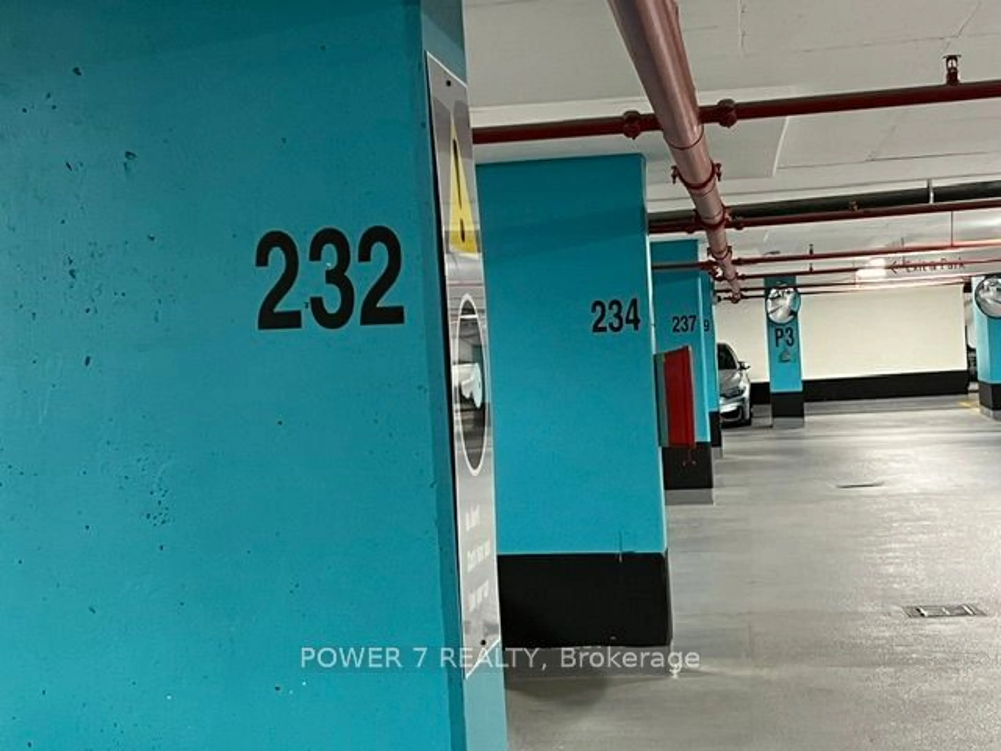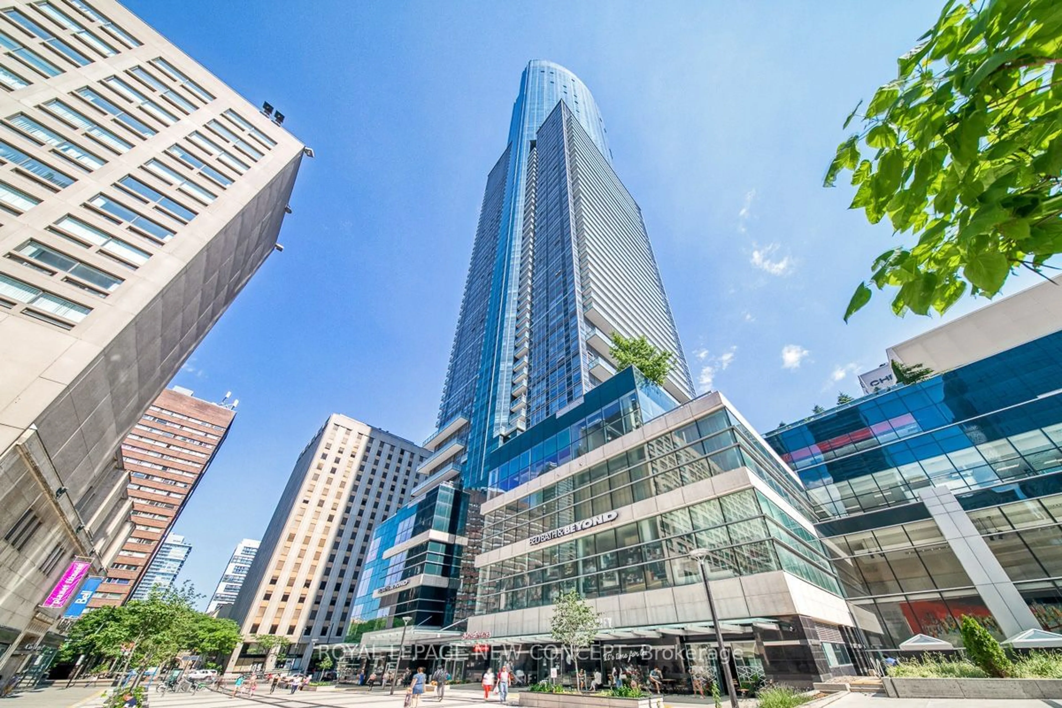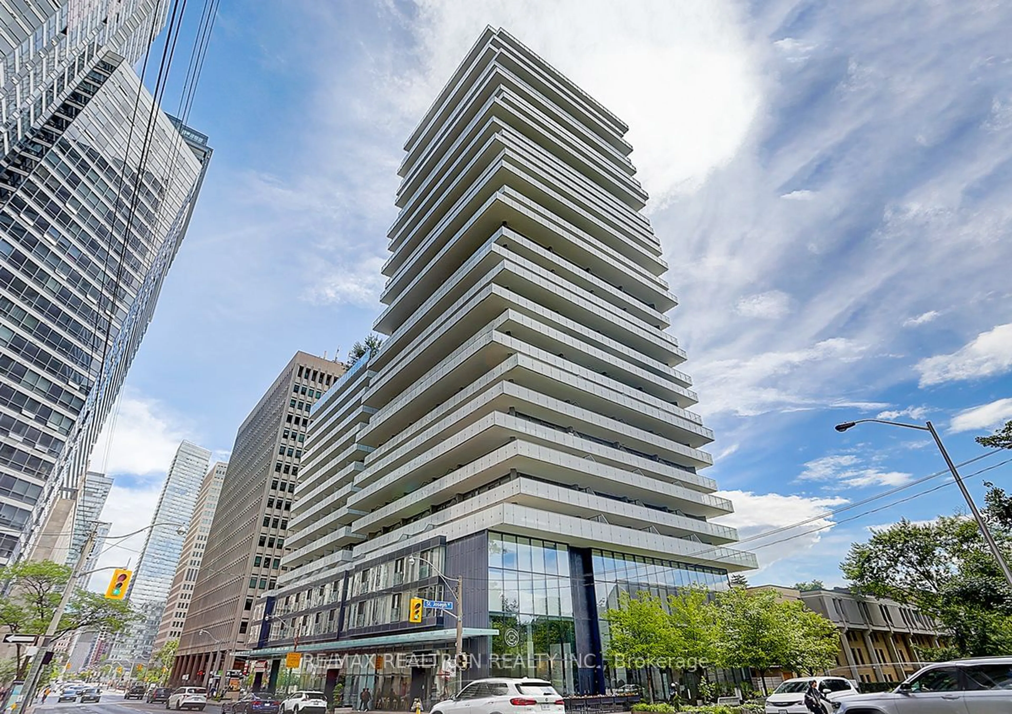19 Bathurst St #3011, Toronto, Ontario M5V 0N2
Contact us about this property
Highlights
Estimated ValueThis is the price Wahi expects this property to sell for.
The calculation is powered by our Instant Home Value Estimate, which uses current market and property price trends to estimate your home’s value with a 90% accuracy rate.$1,130,000*
Price/Sqft$1,223/sqft
Days On Market18 days
Est. Mortgage$4,977/mth
Maintenance fees$782/mth
Tax Amount (2024)$4,456/yr
Description
Welcome to the Lakefront! Experience luxury living in this stunning SE corner suite with breathtaking, unobstructed views of the CN Tower and Lake Ontario. This elegant condo offers a modern, light-filled space with floor-to-ceiling windows, 9ft high ceilings, pot lights, and a contemporary kitchen equipped with high-end appliances. Oversized Baloncy is perfect for enjoying the spectacular lake views and sunsets. Located in a prime downtown area, you'll be close to the lake, restaurants, shopping, entertainment district, parks, schools, and sports arenas. 87,000 sq ft of premium retail, including LCBO, Joe Fresh, Shoppers Drug Mart, and more. One parking spot is included, and the location offers easy access to highways and TTC, with Billy Bishop Airport, Centre Island, and downtown just minutes away. This condo also provides access to a wealth of amenities, including a 24-hour concierge, guest suites, media room, outdoor patio, sauna, yoga studio, business centre with WiFi, gym, meeting room, outdoor child play area, pet spa, BBQ permitted, indoor child play area, party room, and spa. Convenience is at your doorstep with the newly renovated Loblaws supermarket in the heritage building. Dont miss this opportunity
Property Details
Interior
Features
Main Floor
Living
16.50 x 9.90Large Window / W/O To Balcony / South View
Kitchen
8.50 x 12.20B/I Appliances / Quartz Counter / Backsplash
Dining
5.00 x 9.10Combined W/Kitchen / Open Concept / Pot Lights
Prim Bdrm
10.10 x 10.704 Pc Ensuite / Large Closet / South View
Exterior
Features
Parking
Garage spaces 1
Garage type Underground
Other parking spaces 0
Total parking spaces 1
Condo Details
Amenities
Concierge, Gym, Indoor Pool, Party/Meeting Room, Rooftop Deck/Garden, Sauna
Inclusions
Property History
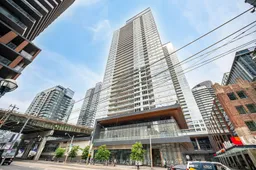 40
40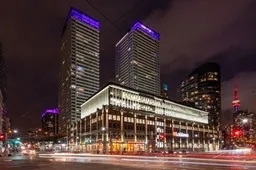 19
19Get up to 1% cashback when you buy your dream home with Wahi Cashback

A new way to buy a home that puts cash back in your pocket.
- Our in-house Realtors do more deals and bring that negotiating power into your corner
- We leverage technology to get you more insights, move faster and simplify the process
- Our digital business model means we pass the savings onto you, with up to 1% cashback on the purchase of your home
