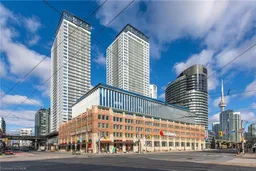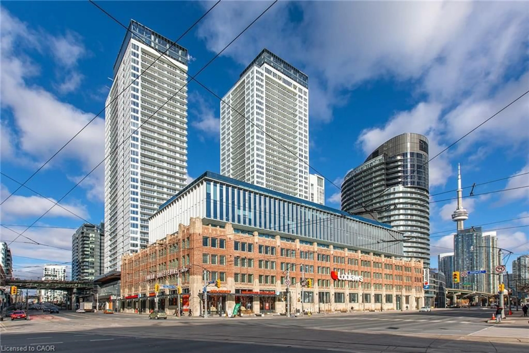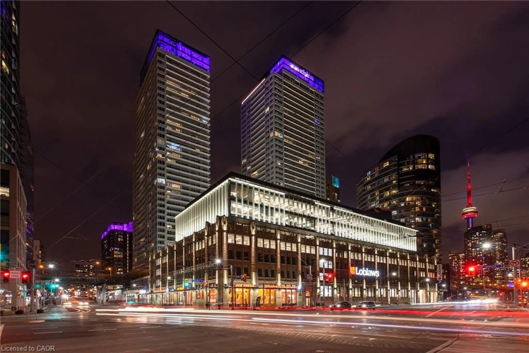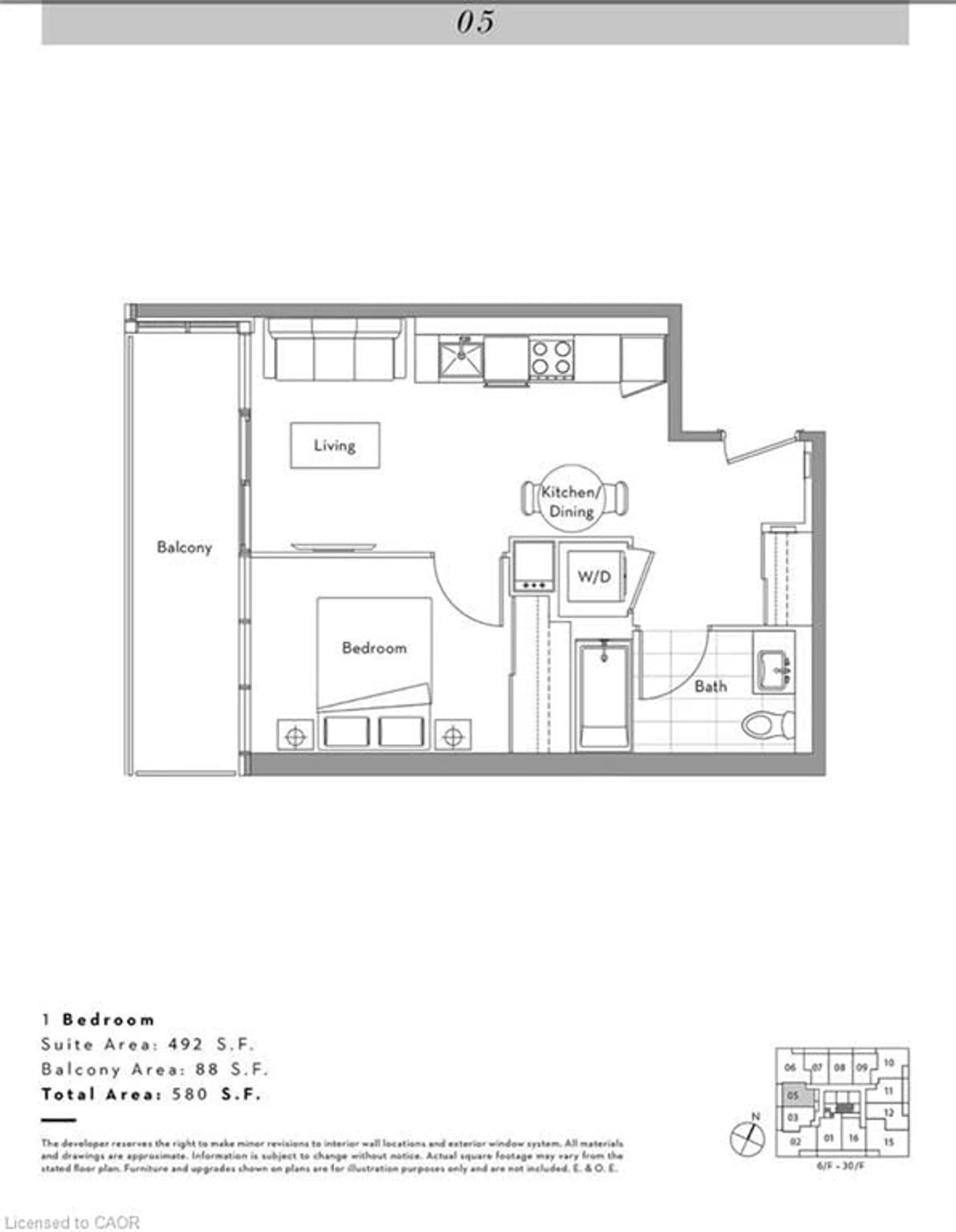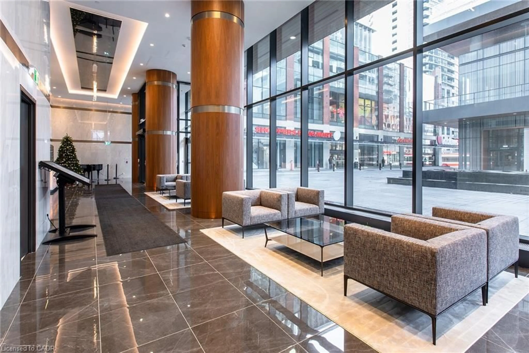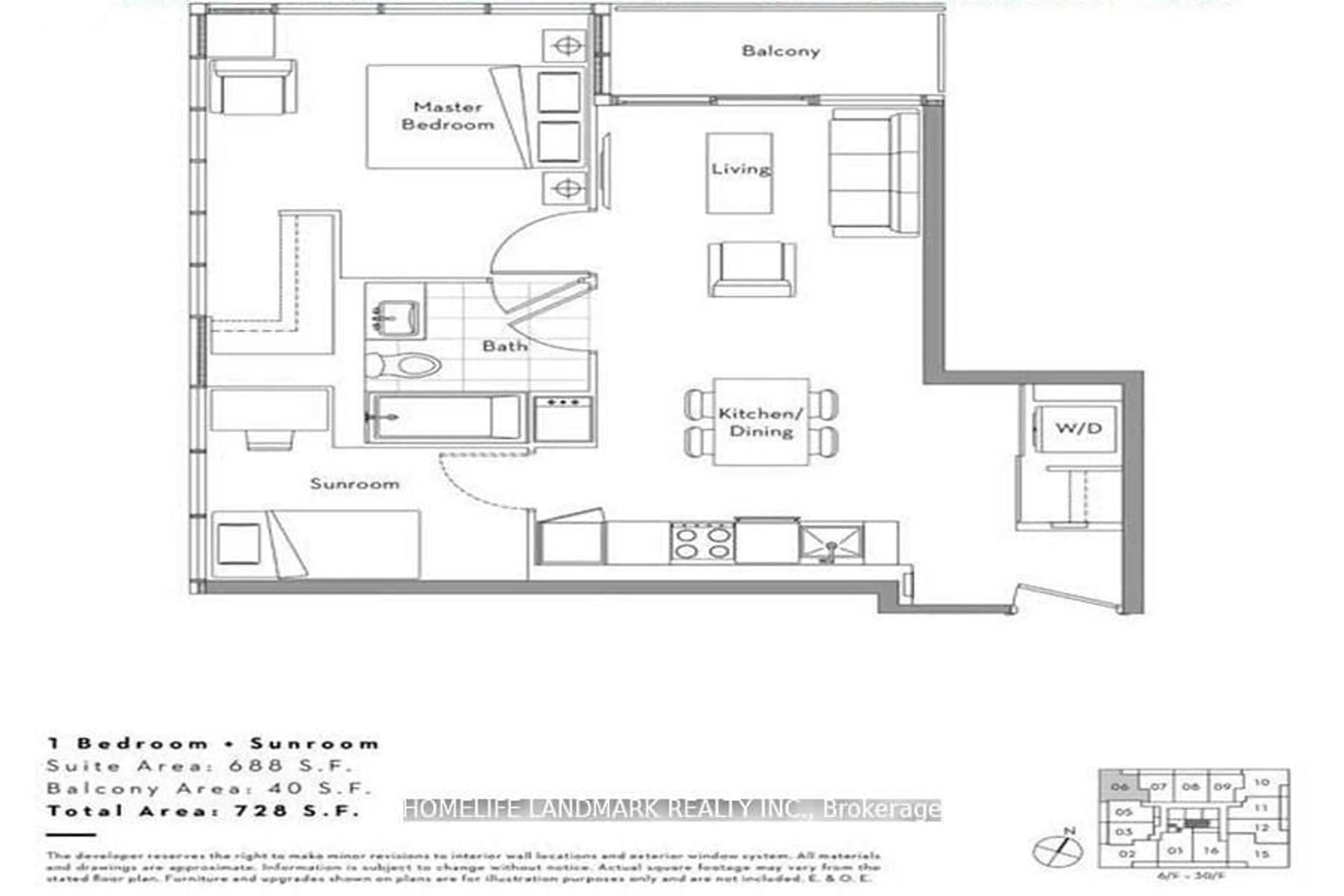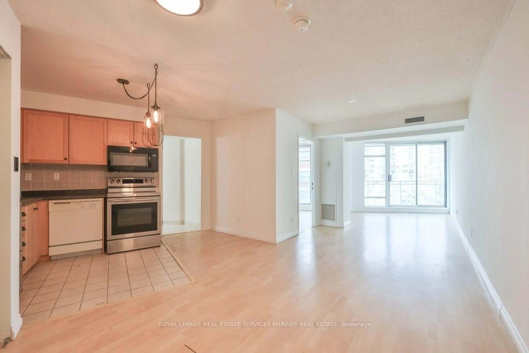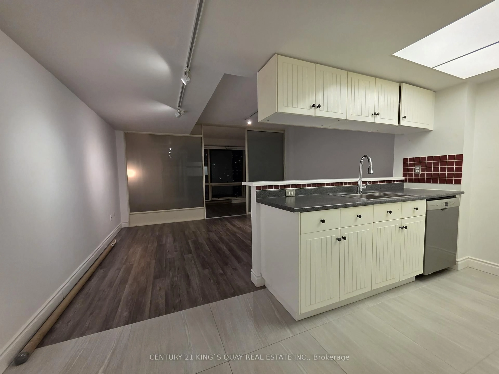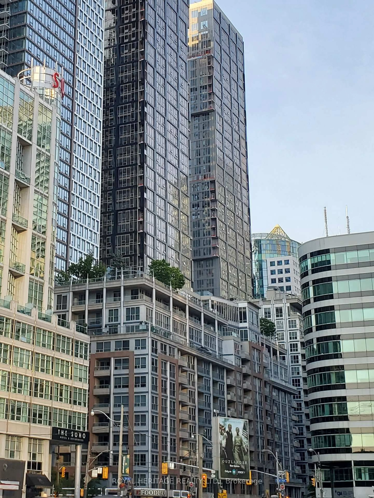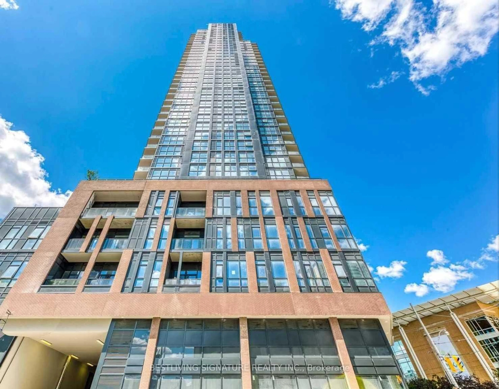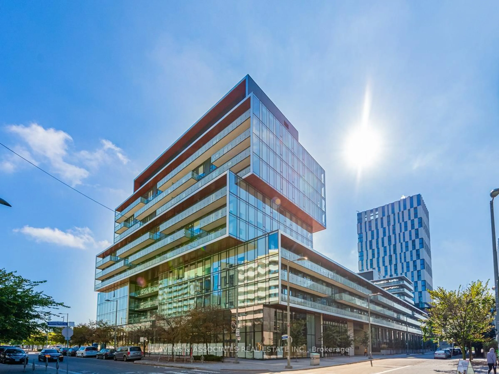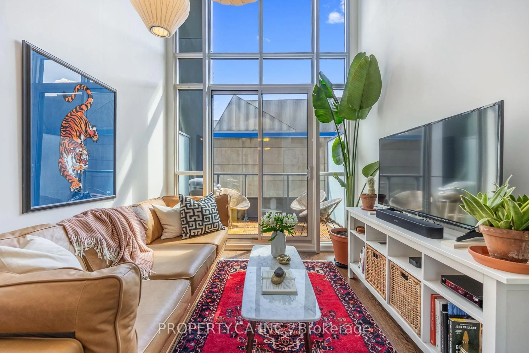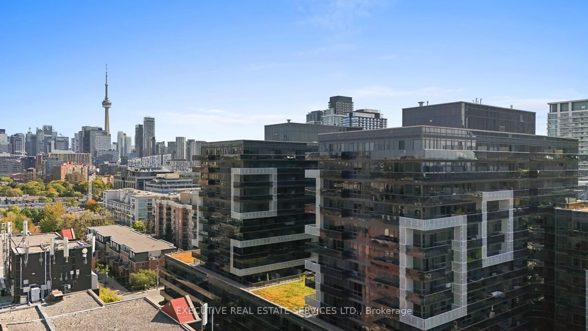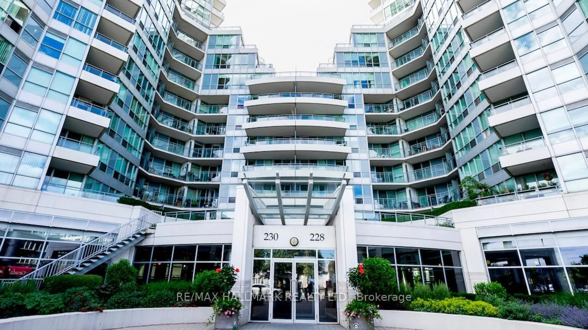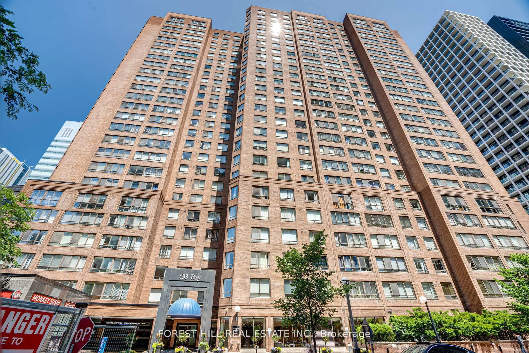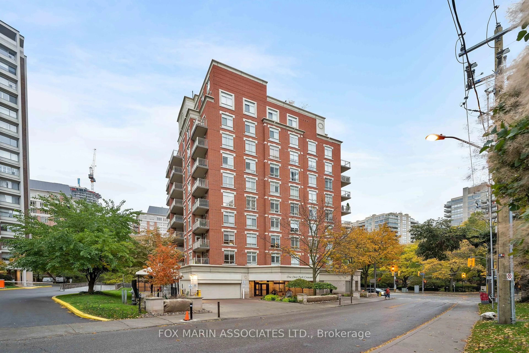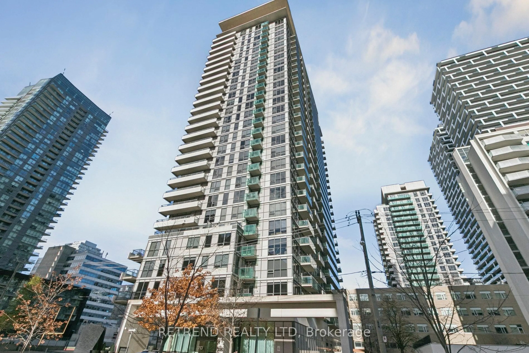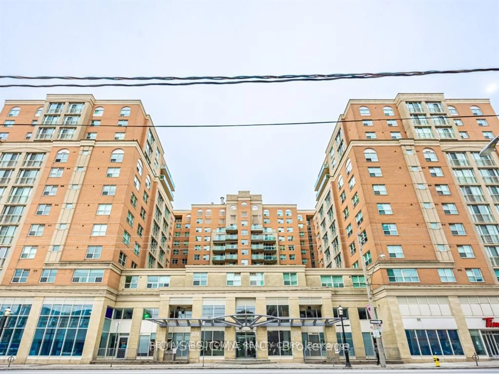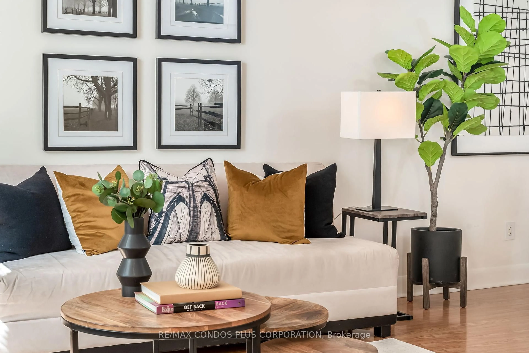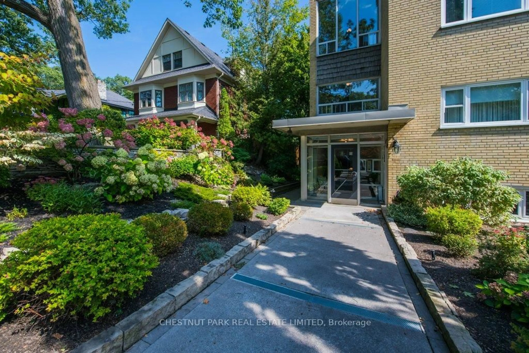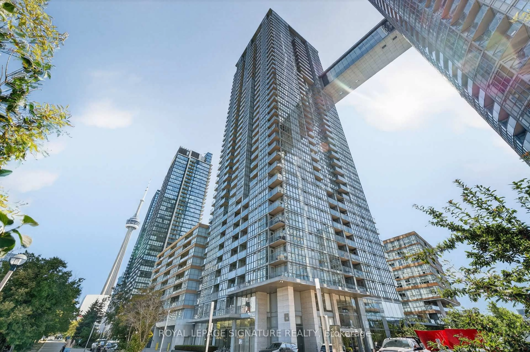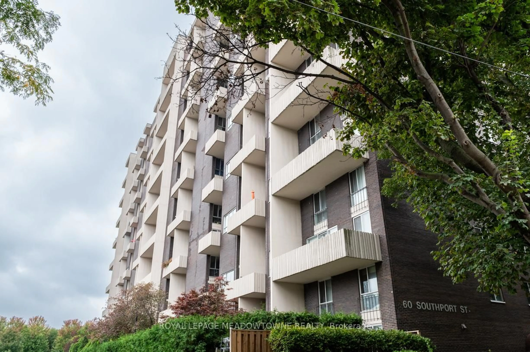17 Bathurst St #1605, Toronto, Ontario M5V 0N1
Contact us about this property
Highlights
Estimated valueThis is the price Wahi expects this property to sell for.
The calculation is powered by our Instant Home Value Estimate, which uses current market and property price trends to estimate your home’s value with a 90% accuracy rate.Not available
Price/Sqft$1,056/sqft
Monthly cost
Open Calculator
Description
Welcome to Waterfront Living at One of Toronto's Hallmark Buildings by Concord! This bright and spacious one-bedroom condo offers a modern, open-concept layout with warm wood flooring and soaring 9-foot ceilings, creating a comfortable and inviting atmosphere. The kitchen is a chef's dream with sleek quartz countertops, built-in storage, and a seamless design. The luxurious marble bathroom adds an elegant touch to your daily routine. Indulge in hotel-style amenities designed for ultimate relaxation and convenience, including: 24-hour Concierge Service Indoor Pool & Hot Tub Sauna & Spa Fully Equipped Gym & Yoga Studio Pet Spa & Outdoor Lounge Children's Playground Party Room with Kitchen, Karaoke, & Theatre …and so much more! Ideally located just steps from TTC, a sprawling 8-acre park, and direct access to Loblaws, Shoppers Drug Mart, and LCBO. This is more than a home; it’s a lifestyle. Don't miss out—your dream home at Toronto’s waterfront awaits!
Property Details
Interior
Features
Main Floor
Kitchen/Dining Room
3.35 x 2.92Laminate
Bedroom
4.22 x 2.57Laminate
Living Room
3.12 x 2.18Laminate
Bathroom
2.92 x 1.684-piece / tile floors
Exterior
Features
Condo Details
Amenities
Concierge, Elevator(s), Fitness Center, Game Room, Guest Suites, Media Room
Inclusions
Property History
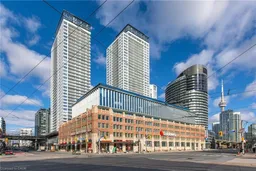 28
28