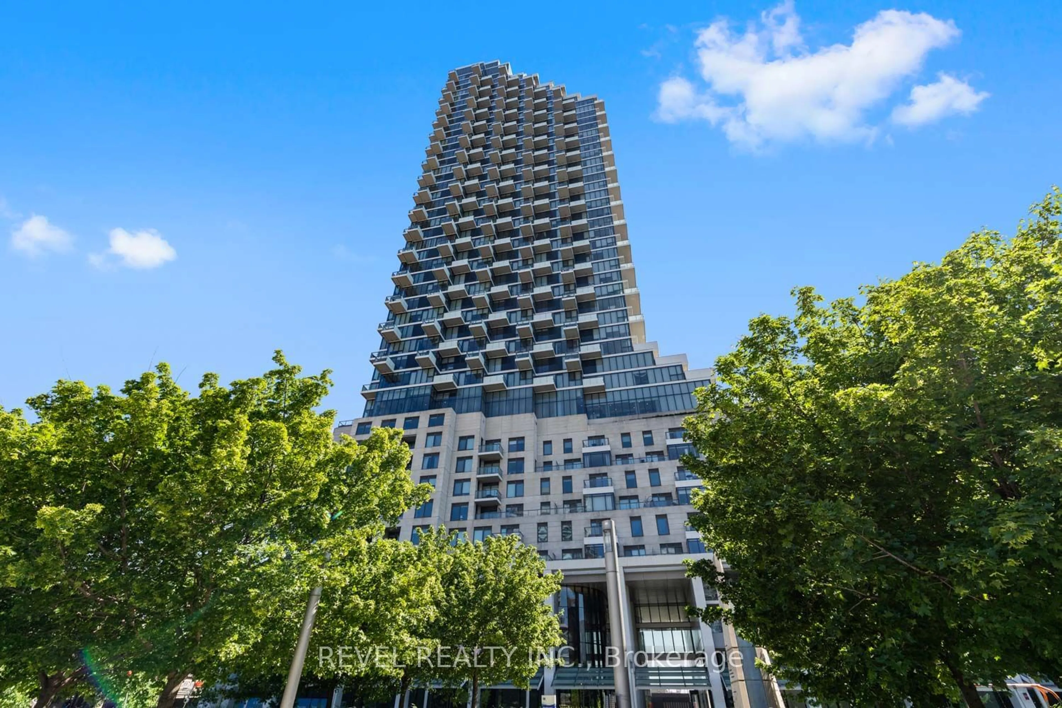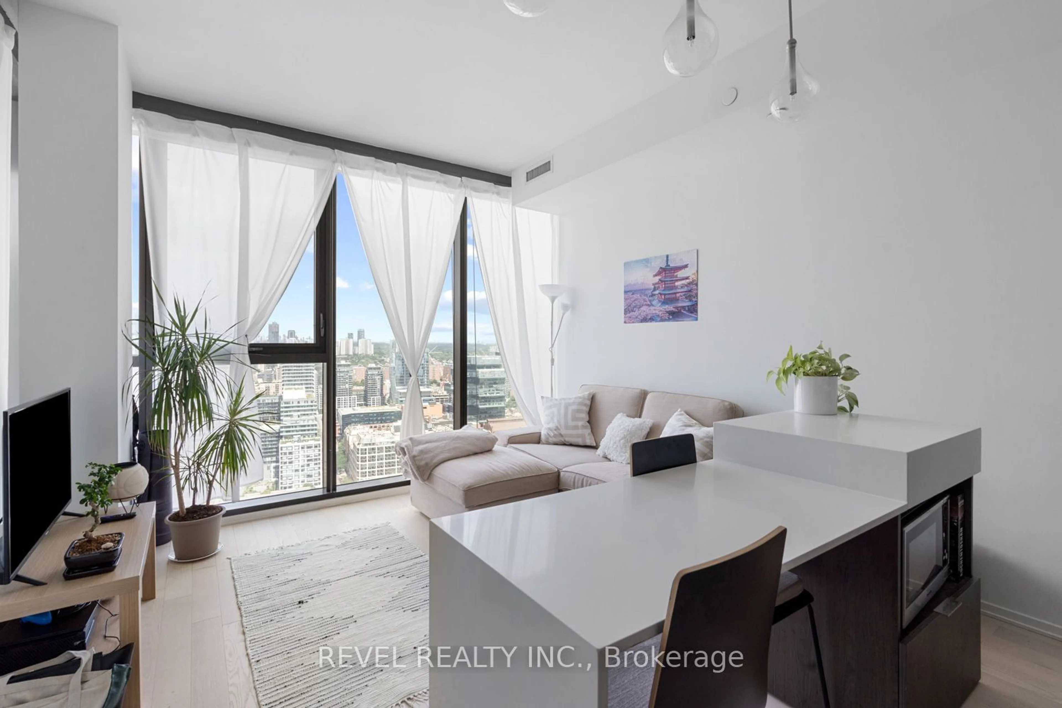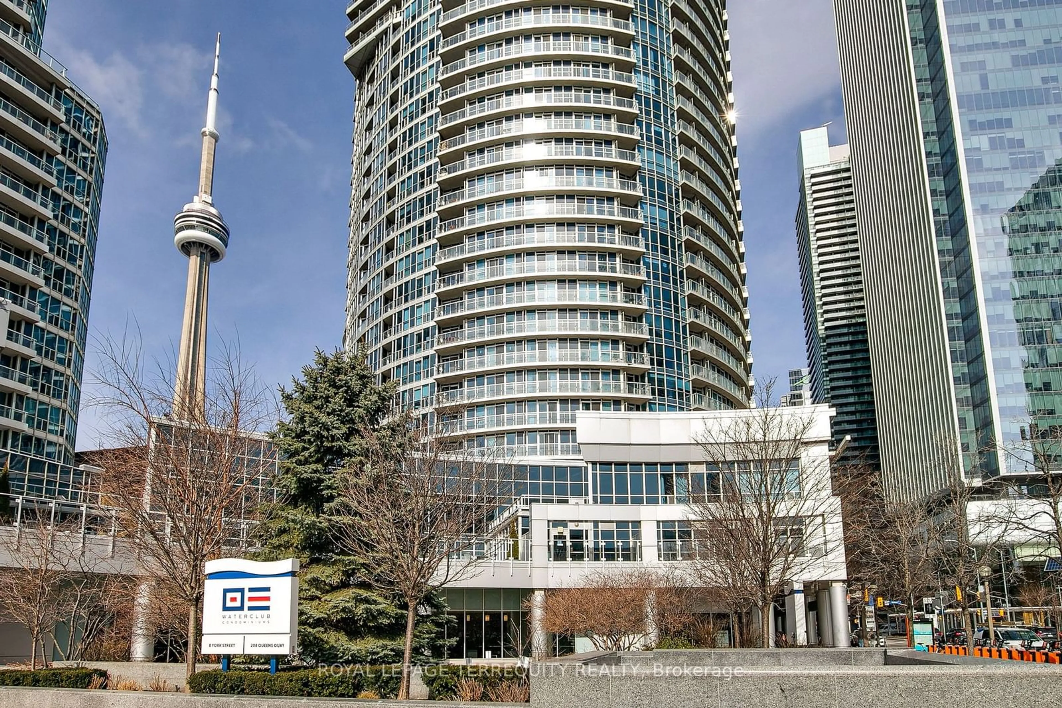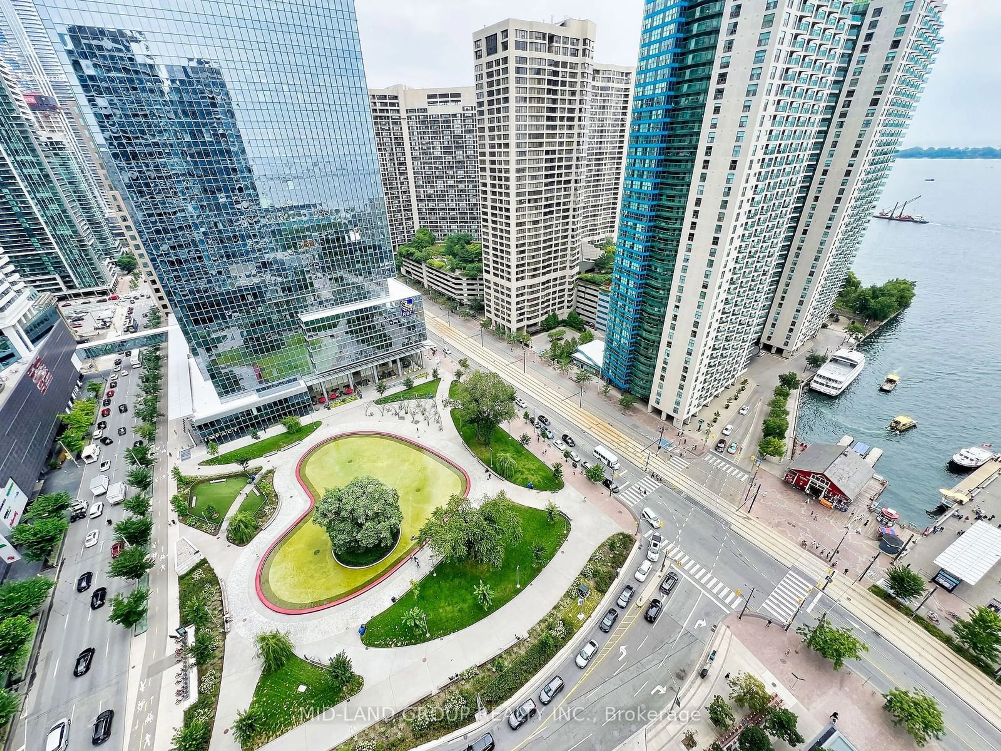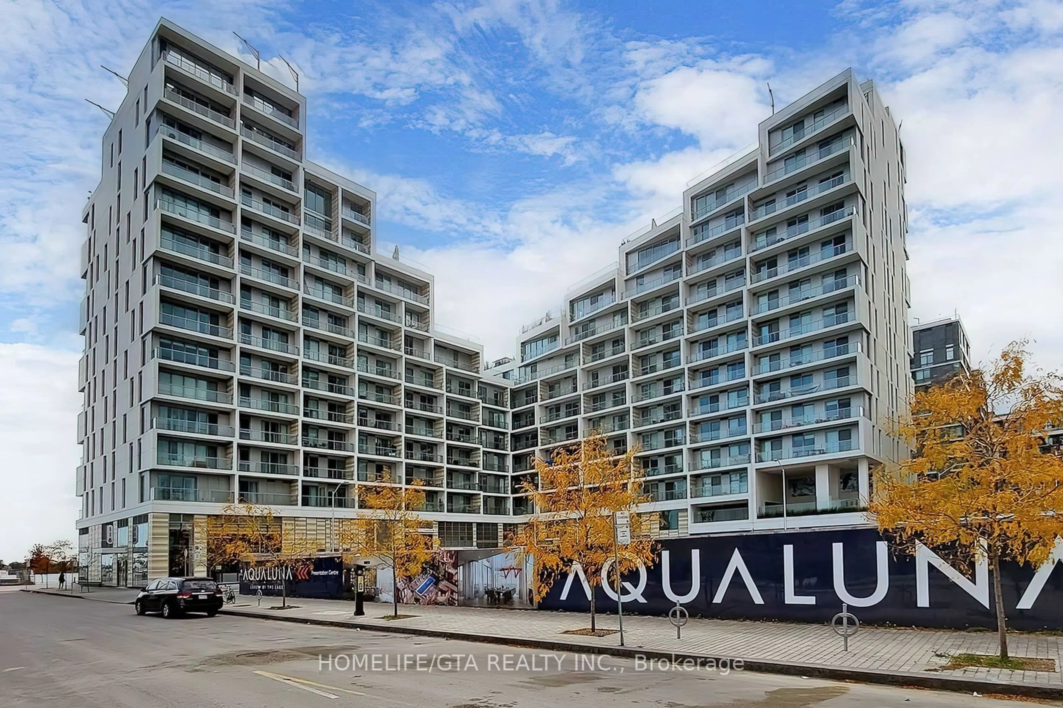16 Bonnycastle St #3303, Toronto, Ontario M5A 0C9
Contact us about this property
Highlights
Estimated ValueThis is the price Wahi expects this property to sell for.
The calculation is powered by our Instant Home Value Estimate, which uses current market and property price trends to estimate your home’s value with a 90% accuracy rate.Not available
Price/Sqft$1,092/sqft
Est. Mortgage$2,555/mo
Maintenance fees$433/mo
Tax Amount (2024)$2,747/yr
Days On Market80 days
Description
Ready to own a piece of one of the fastest growing areas in Toronto? Experience award-winning luxury in this sun-drenched 1-bedroom suite at Monde Condos by Great Gulf. This stunning unit features soaring 9-foot smooth ceilings and floor-to-ceiling windows, bathing the space in natural light. The modern chefs kitchen is beautifully appointed with stainless steel appliances and a spacious centre island with seating for four that makes it ideal for entertaining. The open-concept living area, complete with custom roller sunshades, flows seamlessly to the balcony, where you can savour panoramic views of the Toronto skyline. Retreat to the spacious bedroom, which also includes custom blackout roller shades and boasts a large closet. If that wasn't enough, enjoy a spa-like 4-piece bathroom to make this unit feel complete. The building also comes equipped with world-class amenities, including a 24-hour concierge, rooftop BBQs, a lake-view pool, a gym, steam room, sauna, yoga and Pilates studios, billiards room, and guest suites. Located in the vibrant waterfront community, this immaculate suite is ready for you to call it home and live your best life.
Property Details
Interior
Features
Flat Floor
Living
4.50 x 2.70Combined W/Dining / Open Concept / Window Flr to Ceil
Dining
4.50 x 2.70Combined W/Living / W/O To Balcony / Hardwood Floor
Kitchen
4.50 x 2.70Centre Island / Stainless Steel Appl / Open Concept
Prim Bdrm
2.40 x 3.70Closet / Window Flr to Ceil / Hardwood Floor
Exterior
Features
Condo Details
Amenities
Concierge, Guest Suites, Gym, Outdoor Pool, Recreation Room, Visitor Parking
Inclusions
Property History
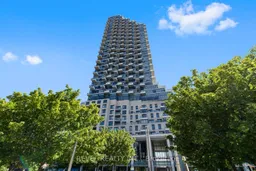 21
21Get up to 1% cashback when you buy your dream home with Wahi Cashback

A new way to buy a home that puts cash back in your pocket.
- Our in-house Realtors do more deals and bring that negotiating power into your corner
- We leverage technology to get you more insights, move faster and simplify the process
- Our digital business model means we pass the savings onto you, with up to 1% cashback on the purchase of your home
