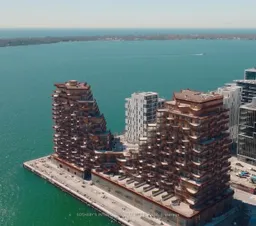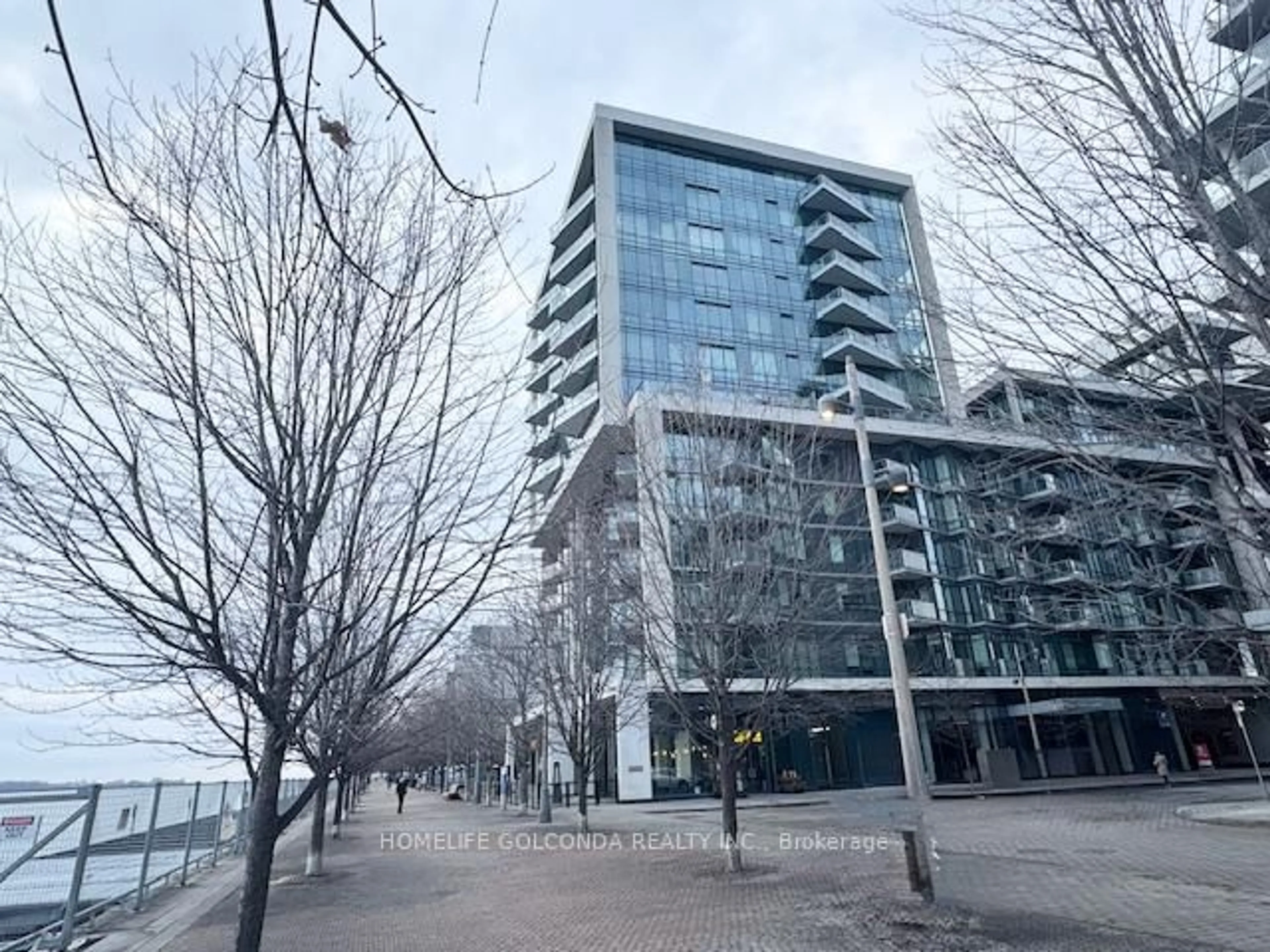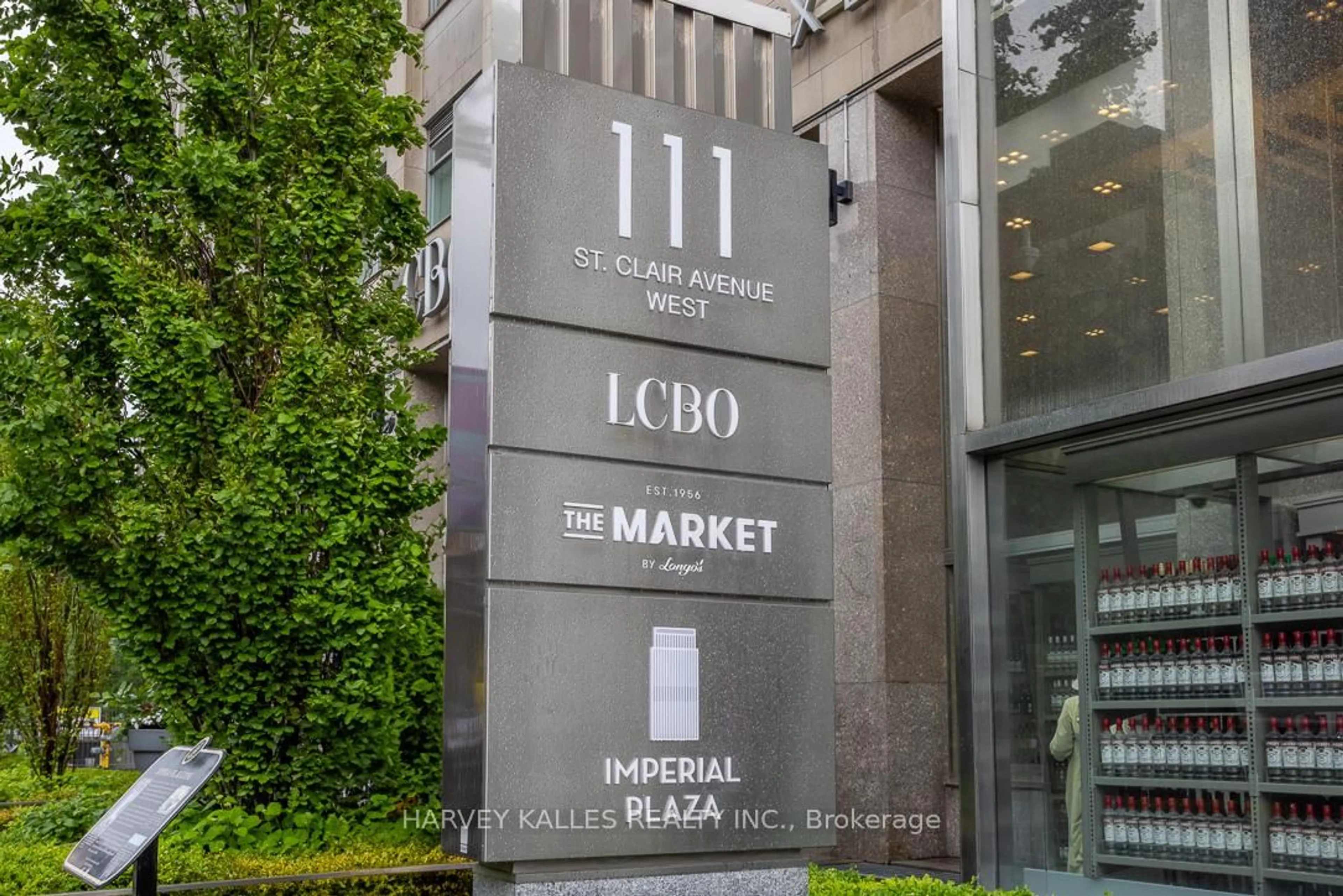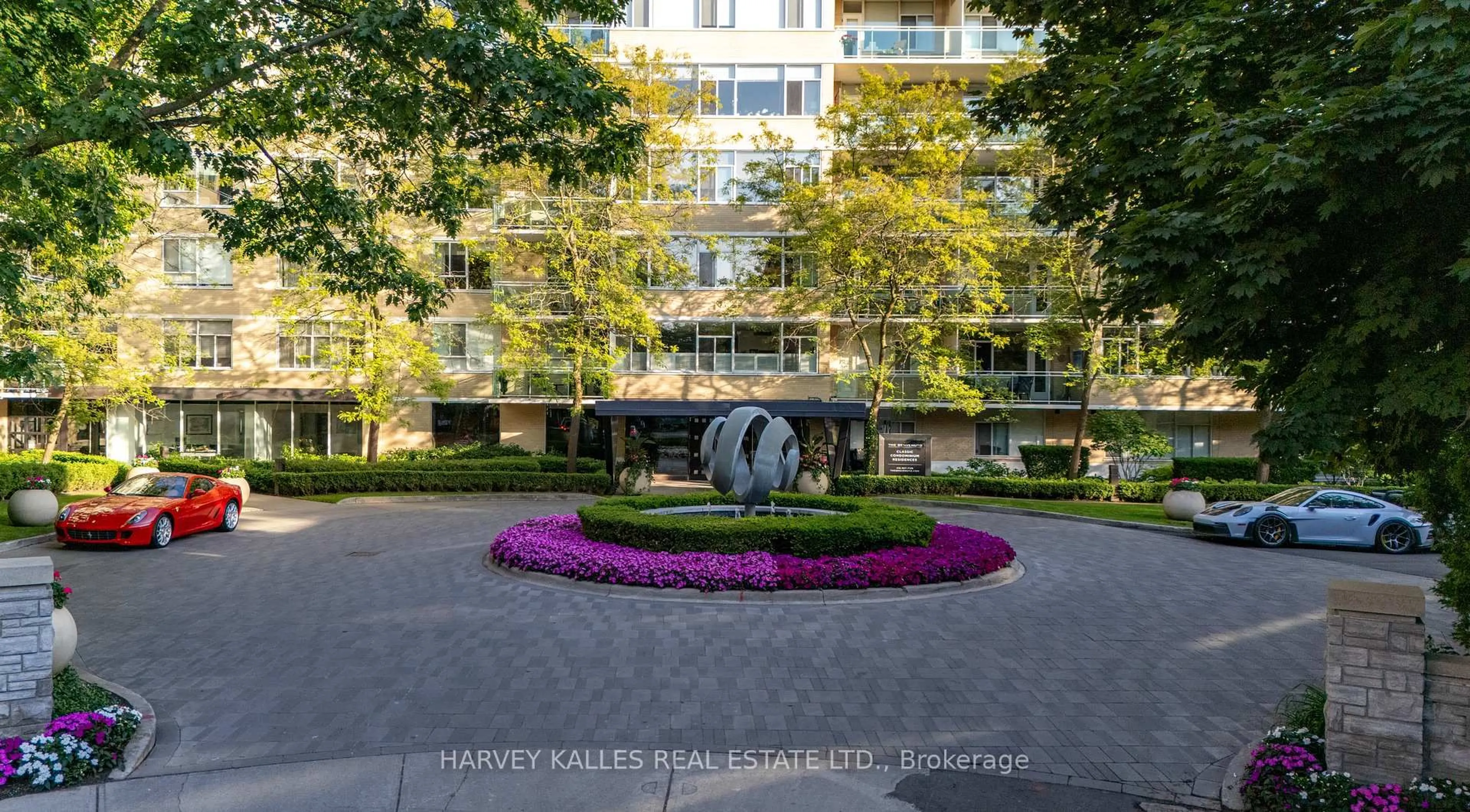Welcome to the epitome of luxury waterfront living at Aqualuna, a stunning building developed by the renowned TRIDEL. This exclusive 2-bedroom, 2.5 bathroom unit, offers an unparalleled living experience with breathtaking panoramic views. The unit features an elegant, open-concept design with the kitchen seamlessly flowing into the living and dining areas, perfect for entertaining. The Kitchen features built-in appliances, a Gas Cook Top, and Stone Countertops. The spacious terrace extends your living space outdoors, offering a serene escape with views of Lake Ontario. Each of the two bedrooms is a private retreat, complete with its own ensuite bathroom and direct access to the terrace. The primary bedroom is a true sanctuary, boasting a luxurious 5-piece ensuite, a generous walk-in closet and a built-in armoire for extra closet space. As a resident of Aqualuna, you will enjoy a host of first-class amenities, including a fully-equipped fitness studio, a spacious party room, and a glimmering outdoor pool overlooking Lake Ontario. The building's striking architecture, envisioned by Danish architects 3XN, features bold balconies and terraces designed to maximize views of the lake. Located in the dynamic East Bayside waterfront district, this residence offers easy access to the boardwalk, Distillery District, St.Lawrence Market, and a wide array of shops, restaurants, and parks.
Inclusions: Fridge, Cooktop Stove, Microwave, Oven, B/I Dishwasher. Washer & Dryer.
 50
50





