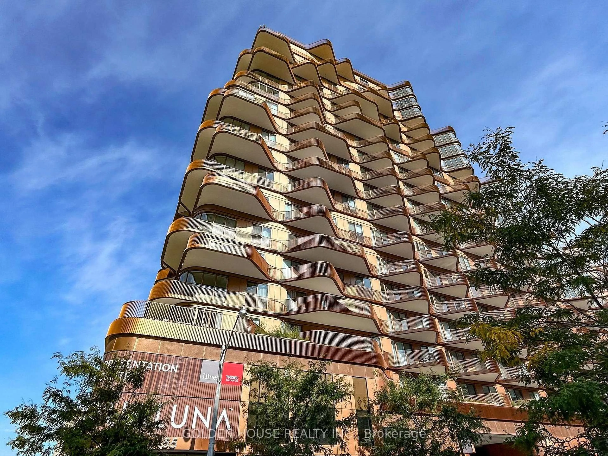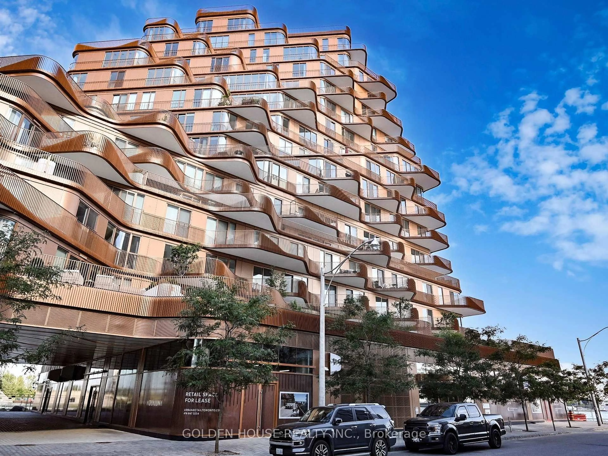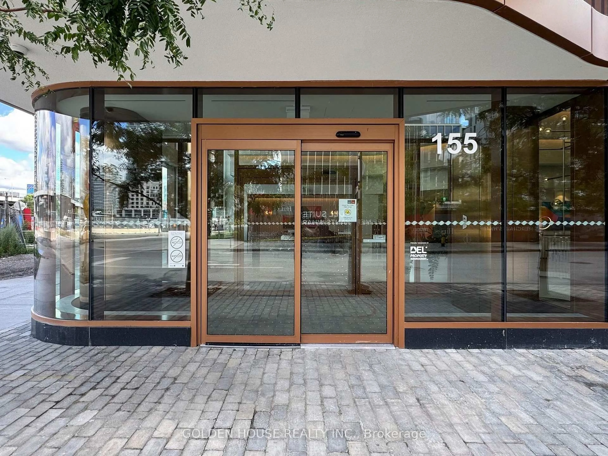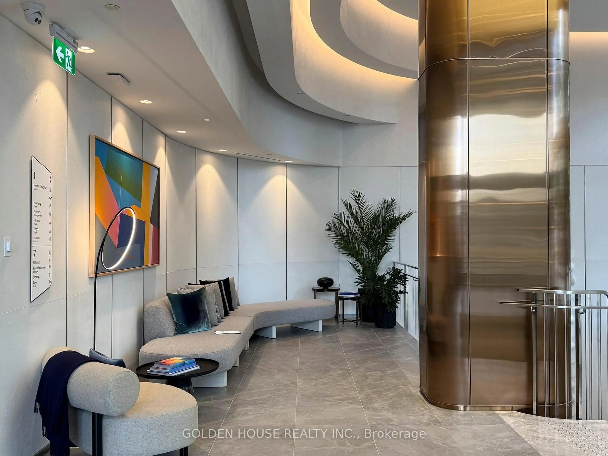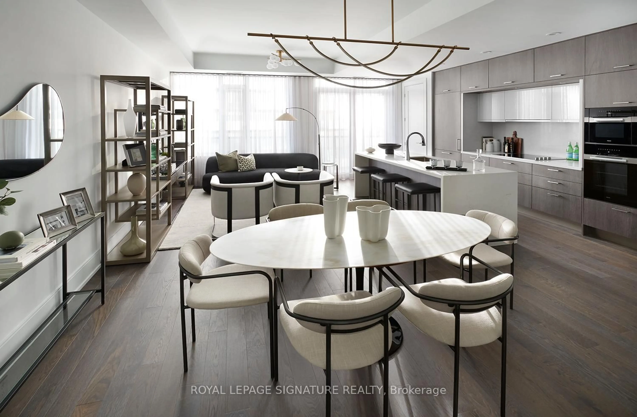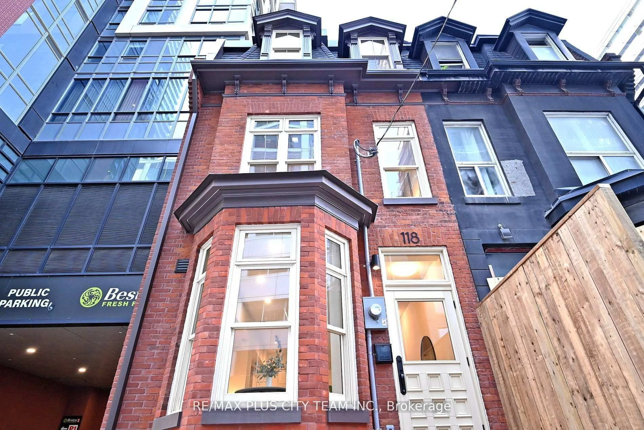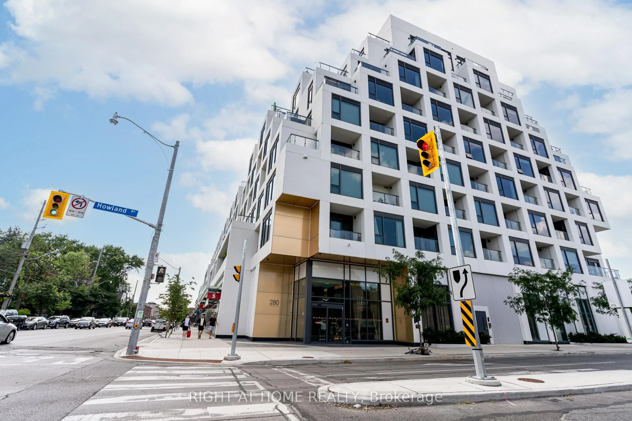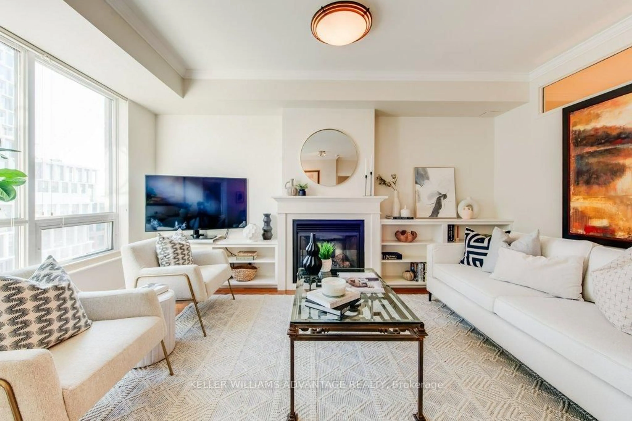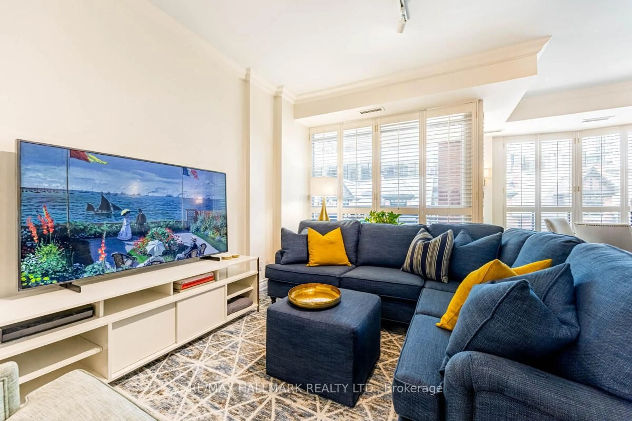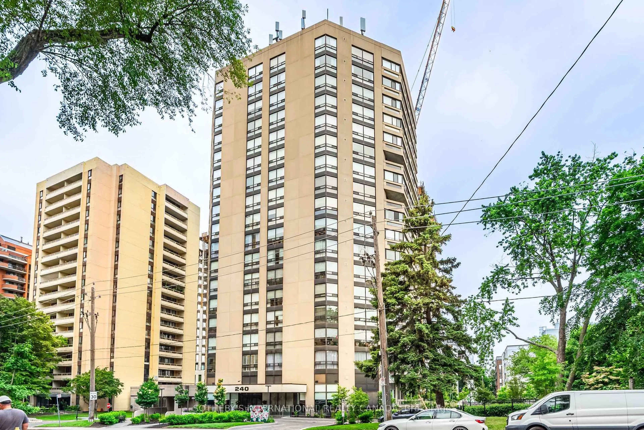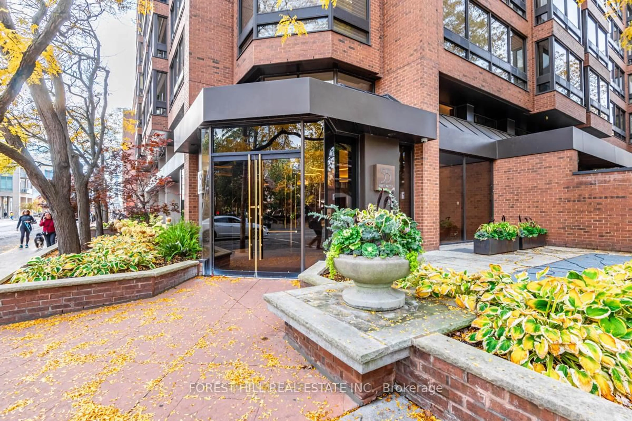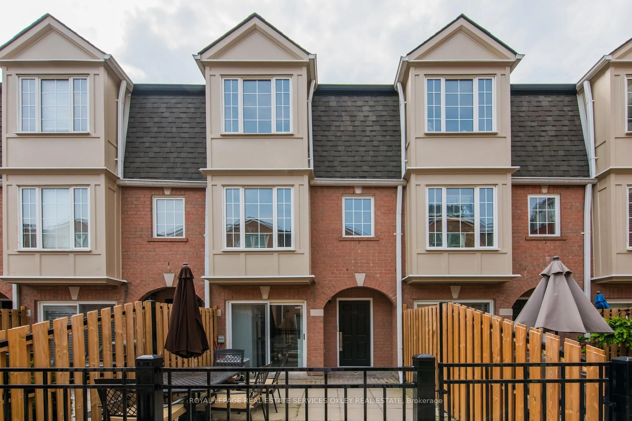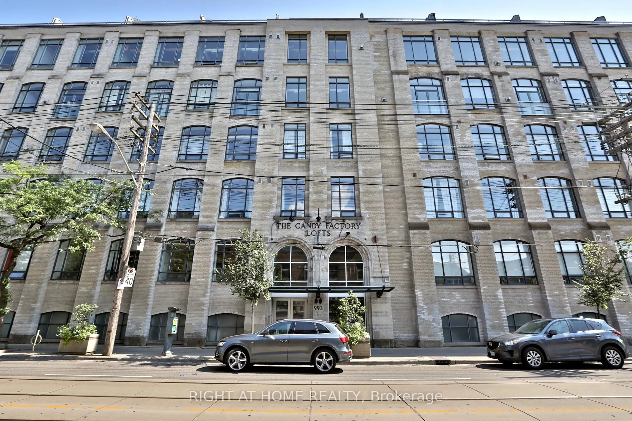155 Merchants' Wharf #1112, Toronto, Ontario M5A 0Y4
Contact us about this property
Highlights
Estimated valueThis is the price Wahi expects this property to sell for.
The calculation is powered by our Instant Home Value Estimate, which uses current market and property price trends to estimate your home’s value with a 90% accuracy rate.Not available
Price/Sqft$1,593/sqft
Monthly cost
Open Calculator
Description
Located On Southwest Corner of Tower Closest To The Lake. Experience unparalleled waterfront living in this southwest-facing corner residence at Tridel's iconic Aqualuna. Offering 1,628 sq ft of interior space, this 2-bedroom, 2.5-bath home is enhanced by a private balcony and an expansive terrace - perfect for entertaining while enjoying sweeping lake and sunset views. The light-filled open layout features 10-ft smooth ceilings, floor-to-ceiling windows, and numerous custom upgrades, including a built-in wine cellar. A chefs kitchen with premium integrated appliances, elegant bathrooms, and generous storage complete the luxurious interior.Lots of upgrades including sound system, wine cellars etc. Building amenities include an outdoor pool, fitness and yoga studios, sauna, party and media lounges, and 24-hour concierge. One EV-ready parking space and two lockers are included. Steps to Sugar Beach, the waterfront promenade, and downtown Toronto, Aqualuna sets the standard for sophisticated lakefront living.
Upcoming Open Houses
Property Details
Interior
Features
Main Floor
Foyer
0.0 x 0.0Open Concept / Double Closet / 2 Pc Bath
Living
7.92 x 3.62Combined W/Dining / Overlook Water / Open Concept
Primary
4.75 x 3.665 Pc Ensuite / W/O To Balcony / South View
Dining
7.92 x 3.62Combined W/Living / W/O To Terrace / Sw View
Exterior
Features
Parking
Garage spaces 1
Garage type Underground
Other parking spaces 0
Total parking spaces 1
Condo Details
Amenities
Concierge, Exercise Room, Gym, Outdoor Pool, Party/Meeting Room, Sauna
Inclusions
Property History
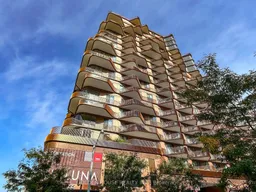 50
50
