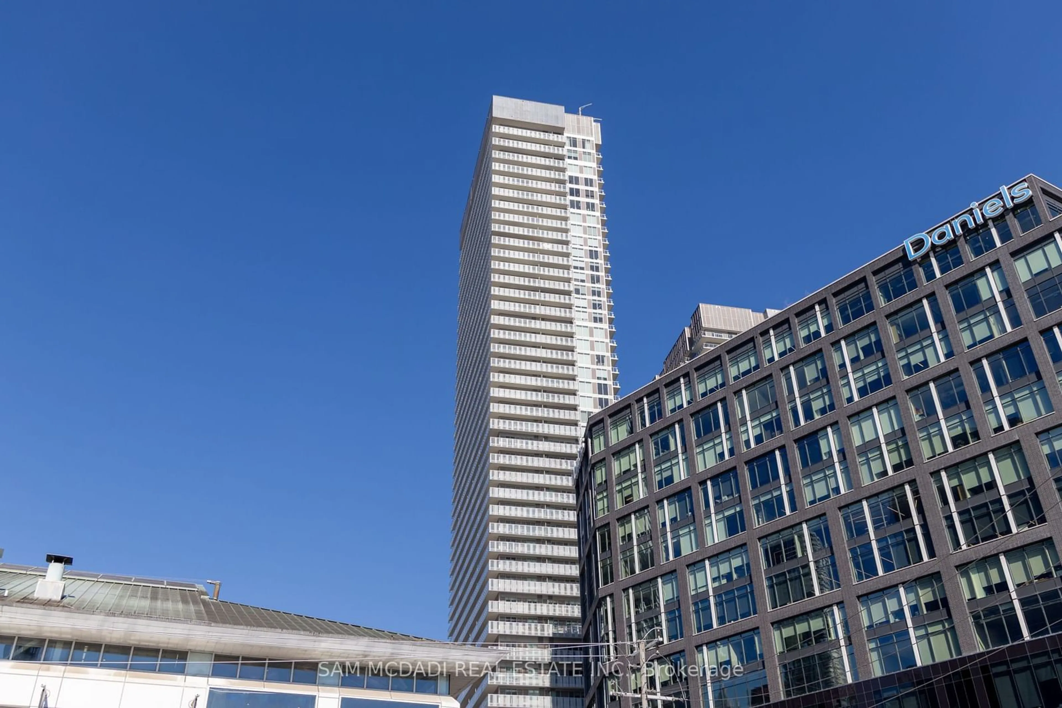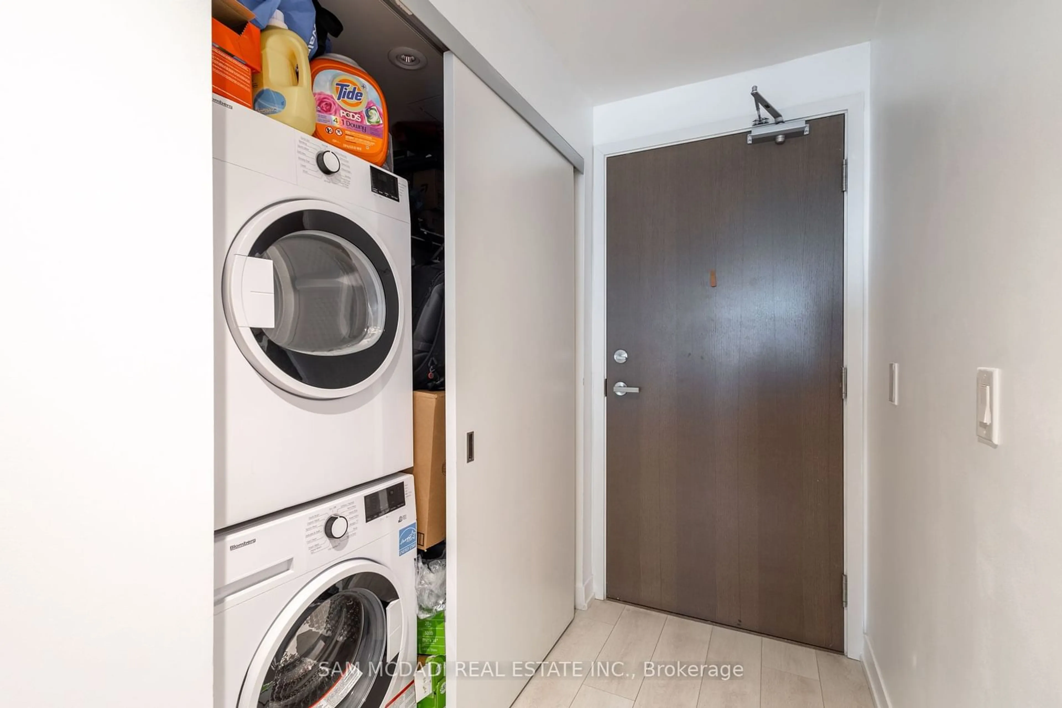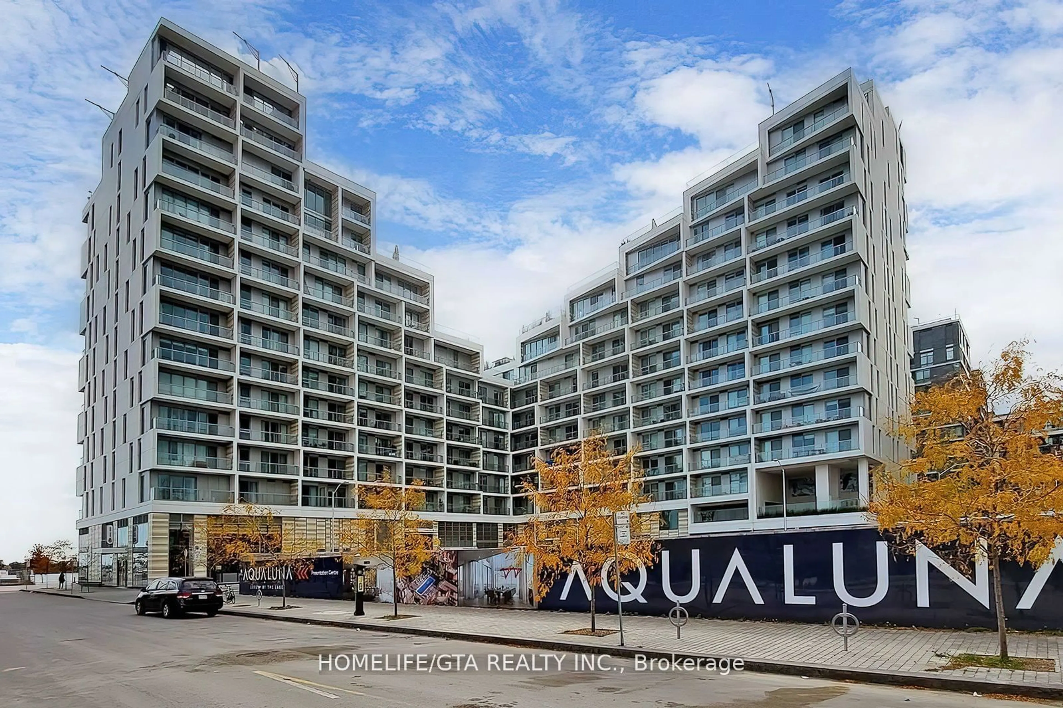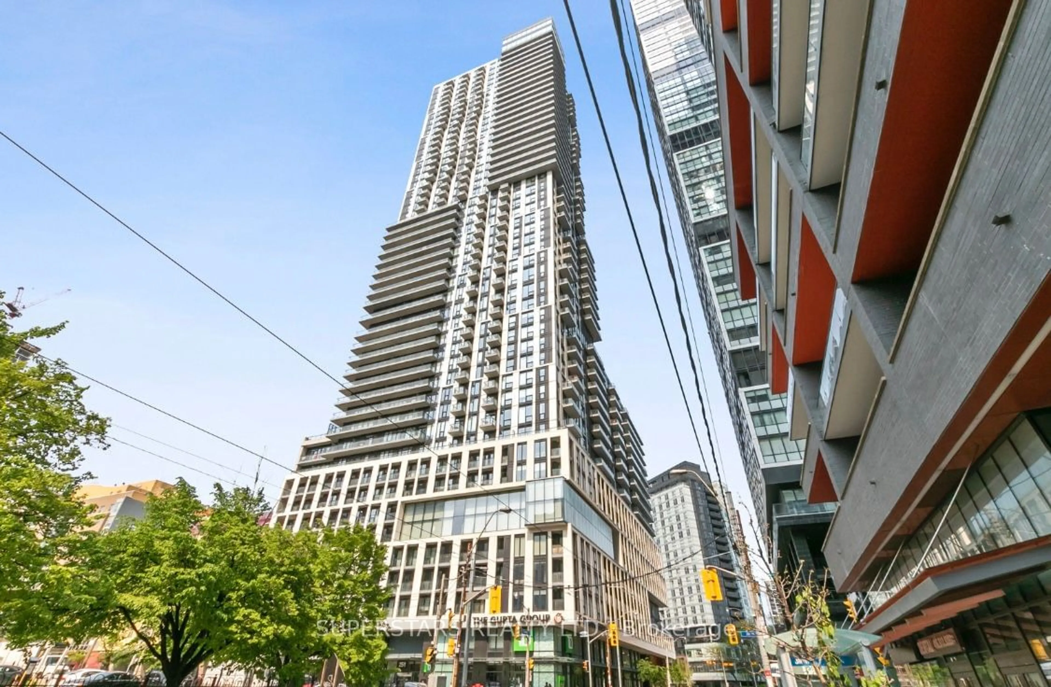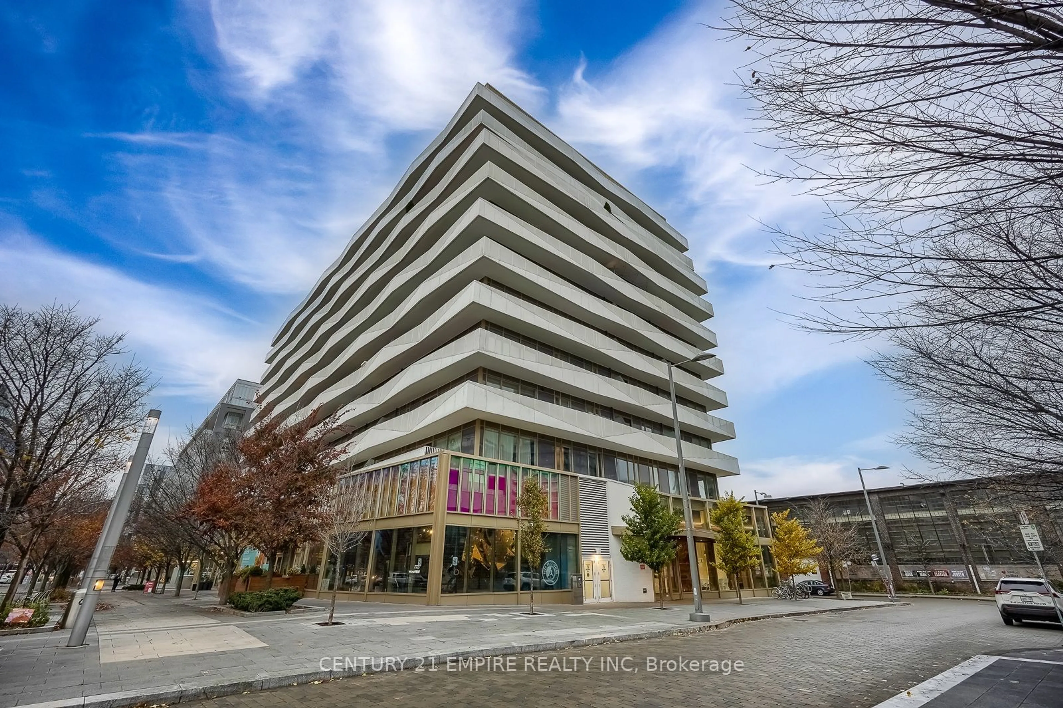15 Lower Jarvis St #2001, Toronto, Ontario M5E 0C4
Contact us about this property
Highlights
Estimated ValueThis is the price Wahi expects this property to sell for.
The calculation is powered by our Instant Home Value Estimate, which uses current market and property price trends to estimate your home’s value with a 90% accuracy rate.Not available
Price/Sqft$651/sqft
Est. Mortgage$2,791/mo
Maintenance fees$386/mo
Tax Amount (2024)$2,425/yr
Days On Market32 days
Description
Welcome to this stunning unit at Lighthouse West Tower, situated in one of Toronto's most vibrant neighbourhoods, only minutes away from Sugar Beach, the waterfront, St. Lawrence Market, various restaurants, cafes, and shopping destinations. With easy access to public transit, major highways, and nearby parks, this prime location is ideal for those seeking waterfront tranquility and convenient city life. As you step into the unit, you're greeted by an open-concept layout that seamlessly blends the living area and kitchen, perfect for modern living and entertainment. The kitchen features sleek top-of-the-line appliances, ample cabinet space and a sleek island that operates as a breakfast bar. The expansive floor-to-ceiling windows flood the area with natural light and offer breathtaking city views. The spacious bedroom is a true retreat, boasting two closets for ample storage, large windows that flood the space with natural light, and a 4 piece bath. Enjoy the convenience of additional amenities just at your doorstep, including a fitness centre, an outdoor pool, a yoga studio, a party room, 24-hour concierge service and more! Experience the ultimate downtown-living with these exceptional amenities and features, designed with comfort, functionality and convenience in mind.
Property Details
Interior
Features
Flat Floor
Kitchen
3.45 x 2.22B/I Appliances / O/Looks Living / Laminate
Living
2.76 x 2.99Open Concept / W/O To Balcony / Laminate
Br
3.02 x 3.47Double Closet / 4 Pc Bath / Window
Exterior
Features
Condo Details
Amenities
Bike Storage, Concierge, Recreation Room, Rooftop Deck/Garden, Tennis Court, Visitor Parking
Inclusions
Property History
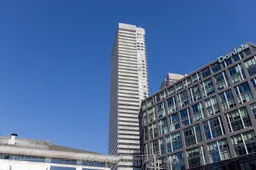 22
22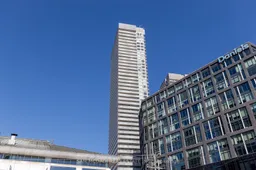 22
22Get up to 1% cashback when you buy your dream home with Wahi Cashback

A new way to buy a home that puts cash back in your pocket.
- Our in-house Realtors do more deals and bring that negotiating power into your corner
- We leverage technology to get you more insights, move faster and simplify the process
- Our digital business model means we pass the savings onto you, with up to 1% cashback on the purchase of your home
