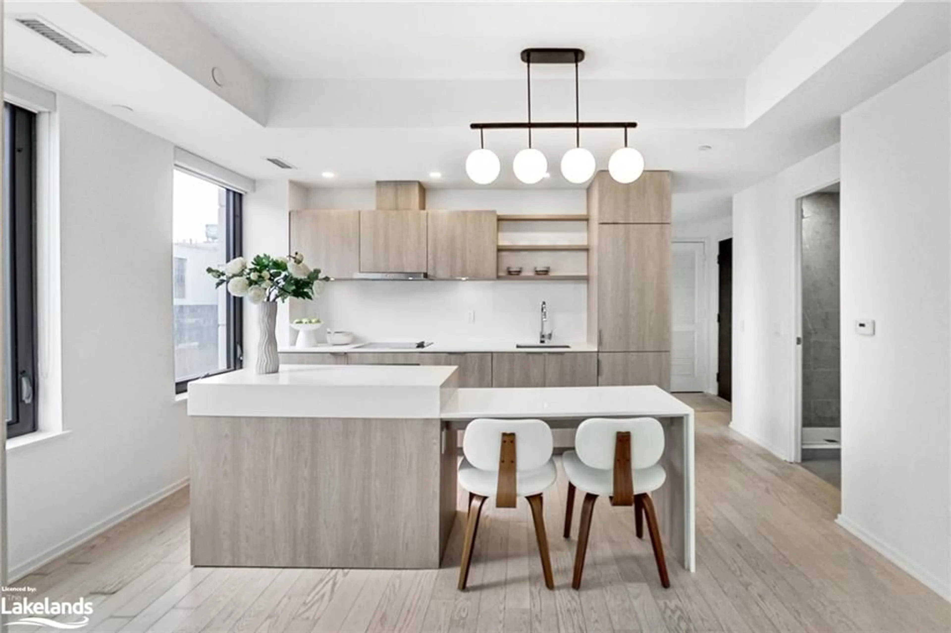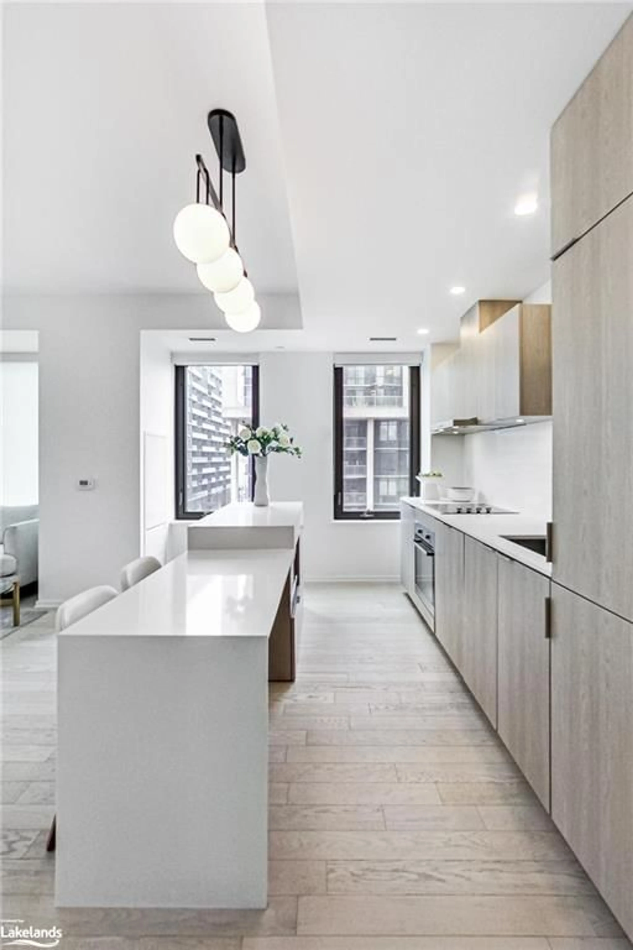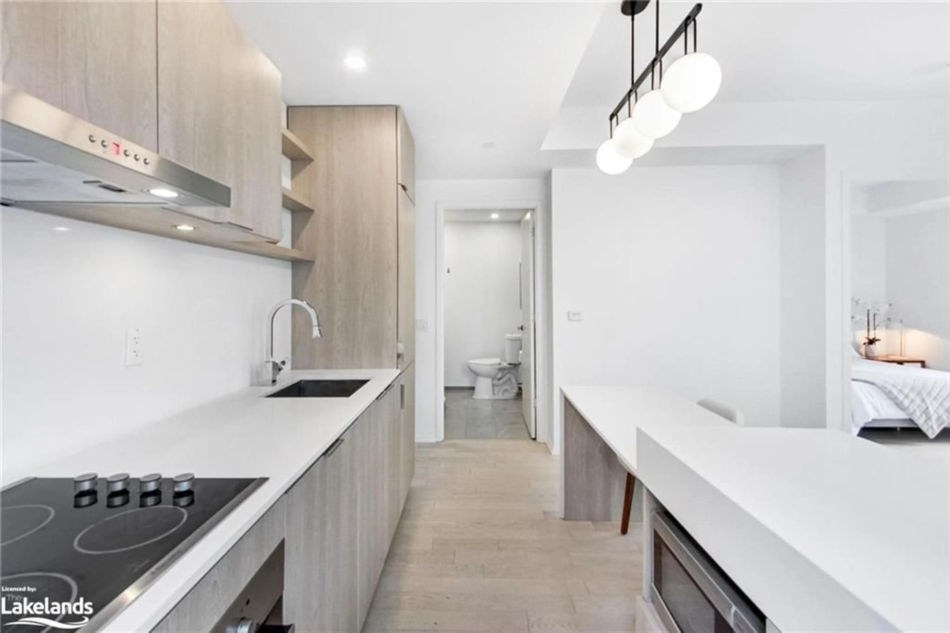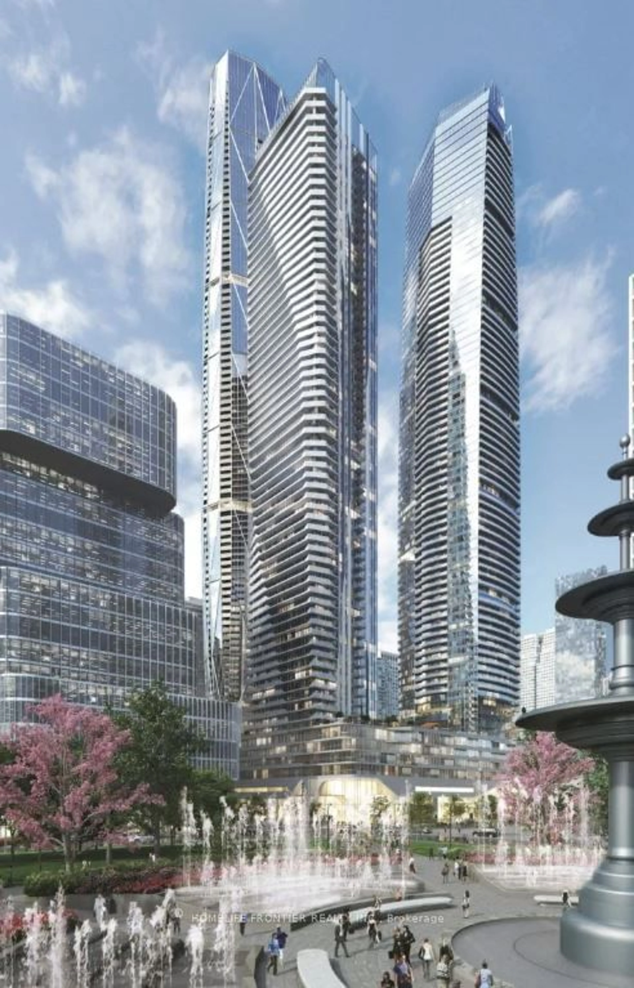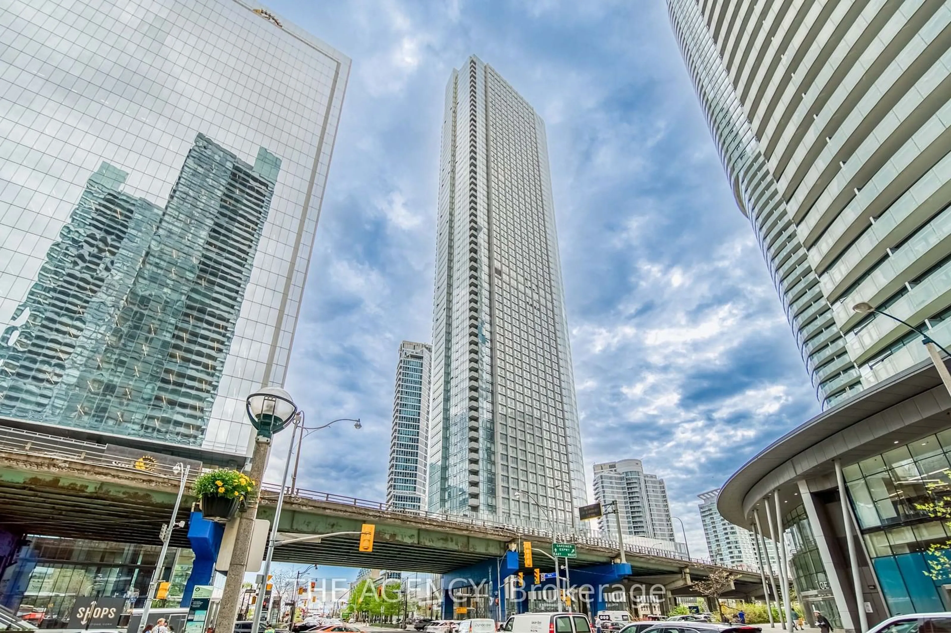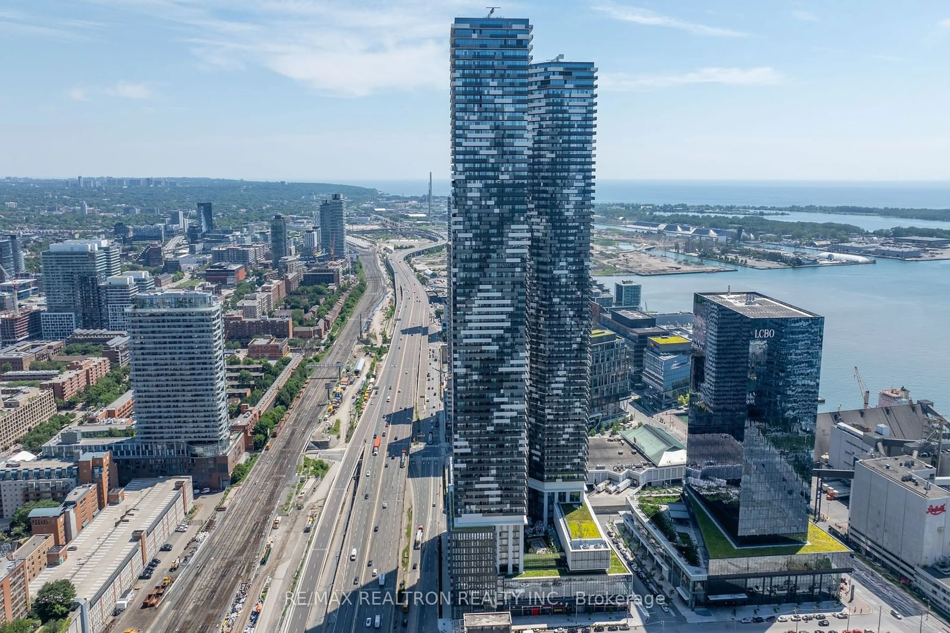12 Bonnycastle Street #17, Toronto, Ontario M5A 3T7
Contact us about this property
Highlights
Estimated ValueThis is the price Wahi expects this property to sell for.
The calculation is powered by our Instant Home Value Estimate, which uses current market and property price trends to estimate your home’s value with a 90% accuracy rate.$900,000*
Price/Sqft$1,107/sqft
Days On Market74 days
Est. Mortgage$3,487/mth
Maintenance fees$659/mth
Tax Amount (2023)$3,165/yr
Description
Your Own Urban Oasis. This Perfect Corner Suite Boasts A Functional & Practical Layout Offering 1 Bedroom + Den, 2 Bathrooms, 2 Balconies, 1 Parking & 2 Lockers! Enjoy Unobstructed East Views From The Comfort Of Your Living Space, Accentuated By 9-Foot Ceilings & Large & Numerous Windows Inviting Natural Light To Grace Every Corner. The Contemporary Kitchen, Custom-Designed Features Granite Countertops, Glass Backsplash. Exceptional Amenities, Including A Yoga Room, Gym, Hot Plunge Pool, Sauna, Billiards Room, Outdoor Lounge With Fireplace, And An Infinity Pool With Breathtaking Views. Steps To The Waterfront Boardwalk, Biking Trails, Sugar Beach, Distillery District, St Lawrence Market, Downtown. Easy Access To The Gardiner Expressway/DVP & TTC At Your Doorstep. Schedule Your Viewing Today & Experience Waterfront Living At Its Finest!
Property Details
Interior
Features
Main Floor
Dining Room
6.12 x 3.78hardwood floor / open concept
Living Room
6.12 x 3.78hardwood floor / walkout to balcony/deck
Bedroom Primary
2.95 x 2.82ensuite / hardwood floor
Den
3.00 x 2.29Exterior
Features
Parking
Garage spaces 1
Garage type -
Other parking spaces 0
Total parking spaces 1
Condo Details
Amenities
BBQs Permitted, Concierge, Elevator(s), Fitness Center, Game Room, Guest Suites
Inclusions
Property History
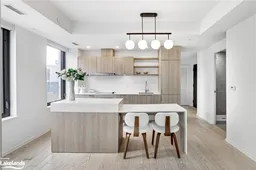 39
39Get up to 1% cashback when you buy your dream home with Wahi Cashback

A new way to buy a home that puts cash back in your pocket.
- Our in-house Realtors do more deals and bring that negotiating power into your corner
- We leverage technology to get you more insights, move faster and simplify the process
- Our digital business model means we pass the savings onto you, with up to 1% cashback on the purchase of your home
