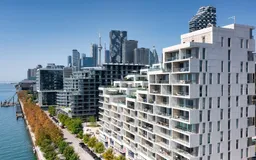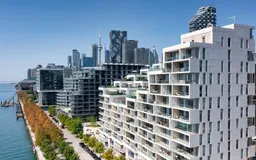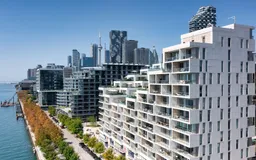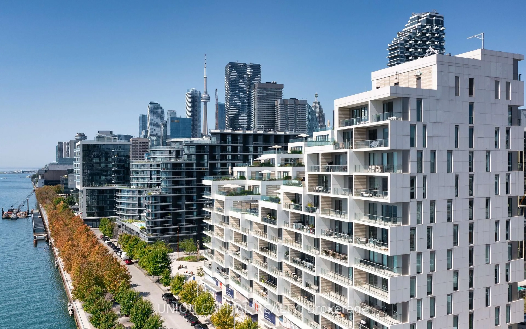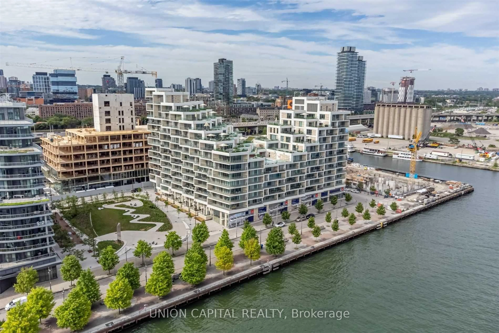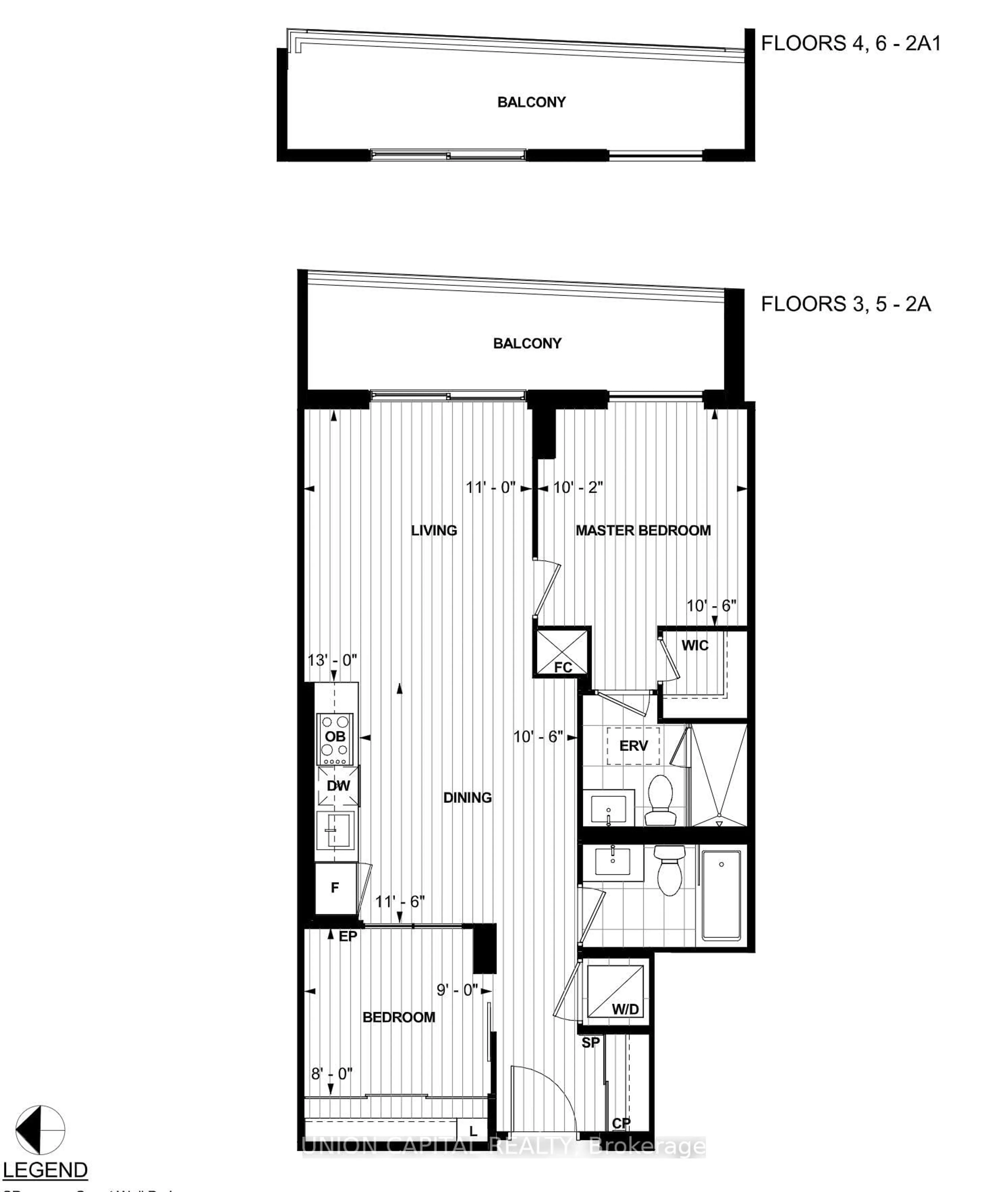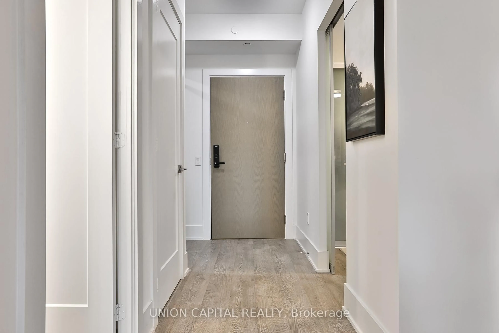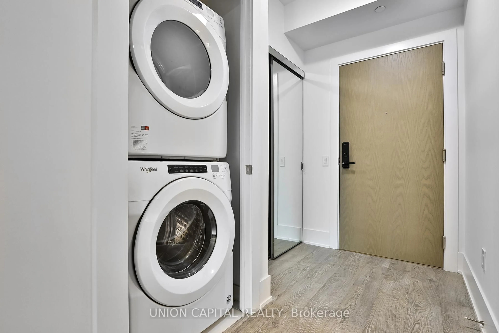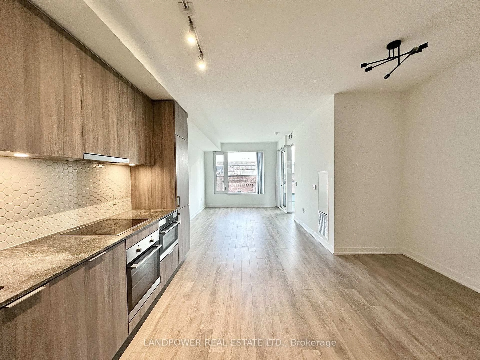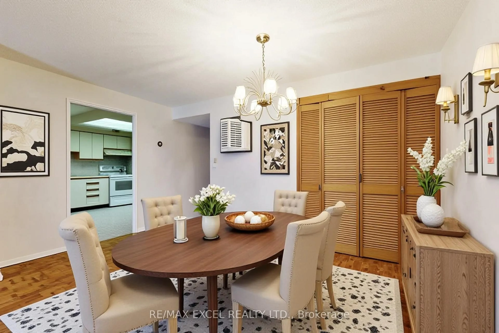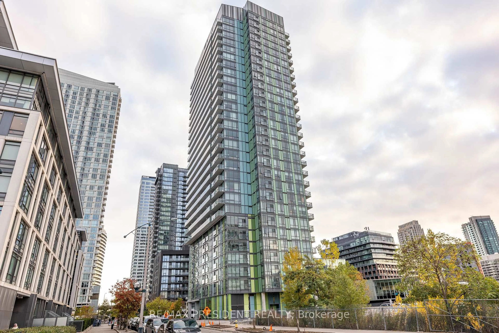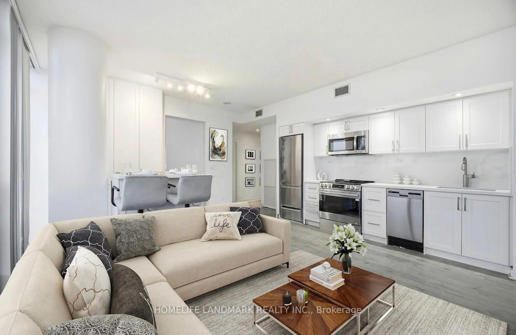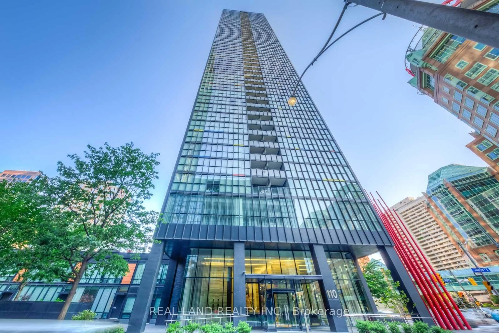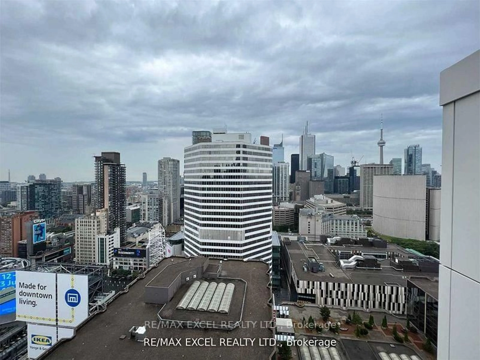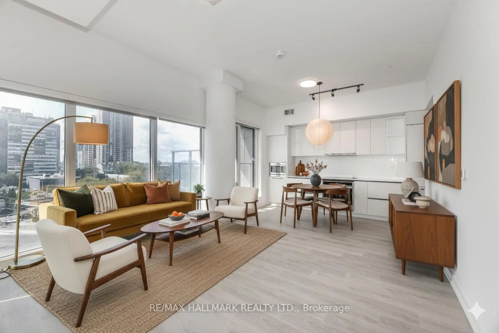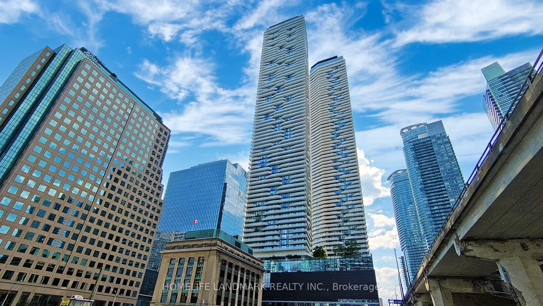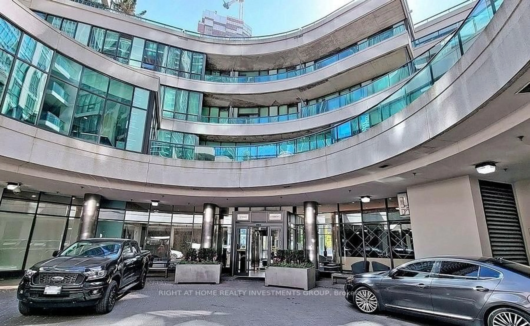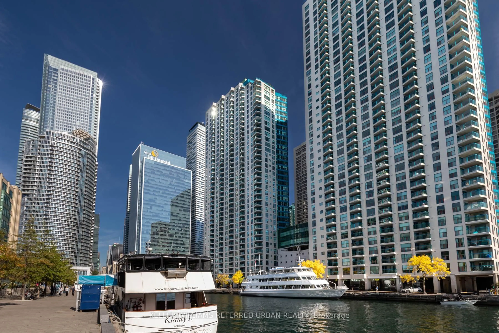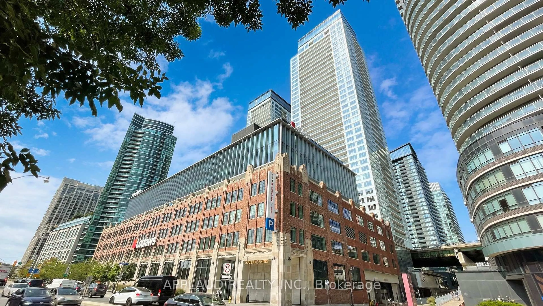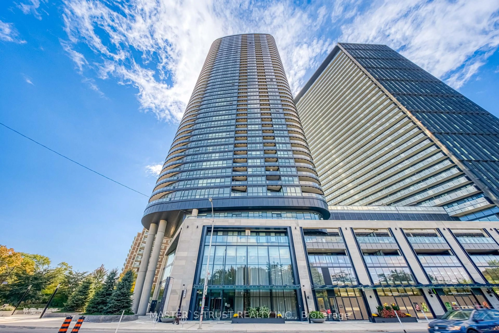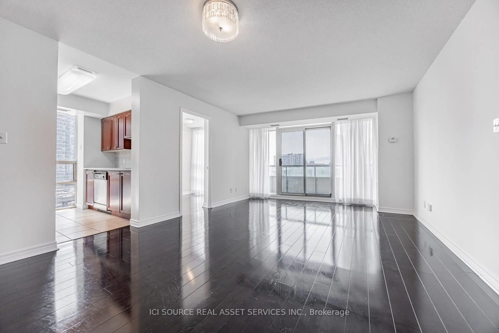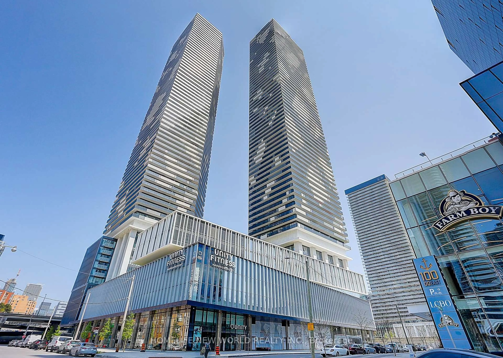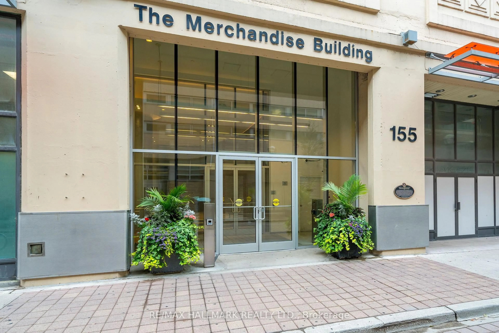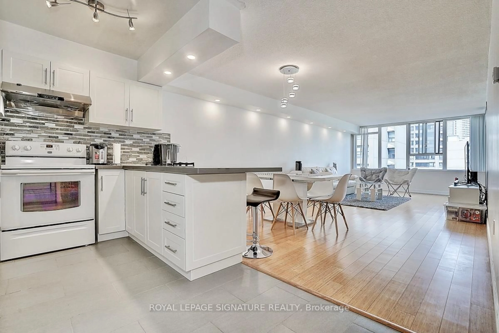118 Merchants Wharf Ave #418, Toronto, Ontario M5A 0L3
Contact us about this property
Highlights
Estimated valueThis is the price Wahi expects this property to sell for.
The calculation is powered by our Instant Home Value Estimate, which uses current market and property price trends to estimate your home’s value with a 90% accuracy rate.Not available
Price/Sqft$1,139/sqft
Monthly cost
Open Calculator
Description
Luxury Waterfront Living at Aquabella by Tridel This modern 2-bedroom, 2-bath suite boasts 773 Sq. Ft. of bright and highly functional living space with soaring 9-ft ceilings and expansive floor-to-ceiling windows. Inside, enjoy high-end built-in appliances, sleek neutral finishes, keyless entry, and smart suite security features, creating the perfect blend of luxury and functionality. Aquabella offers an impressive collection of amenities, including a fully equipped fitness centre with weight and yoga studios, a steam room, theatre room, and a spectacular 7th-floor rooftop party room with an outdoor infinity pool overlooking the lake. Energy-smart design and eco-centric building systems not only enrich quality of life-they're great for long-term value. Located in the heart of Toronto's waterfront, you're just steps to Sugar Beach, the waterfront trail, the Distillery District, St. Lawrence Market, Loblaws, Farm Boy, and the LCBO. Everything you need is right at your doorstep.
Property Details
Interior
Features
Flat Floor
Living
3.96 x 3.35Open Concept / Combined W/Dining / Balcony
Dining
3.51 x 3.2Open Concept / Combined W/Kitchen / Laminate
Kitchen
3.51 x 3.2Modern Kitchen / Combined W/Dining / Laminate
Primary
3.2 x 3.13 Pc Ensuite / W/I Closet / Large Window
Exterior
Features
Parking
Garage spaces 1
Garage type Underground
Other parking spaces 0
Total parking spaces 1
Condo Details
Amenities
Elevator, Guest Suites, Gym, Media Room, Outdoor Pool, Party/Meeting Room
Inclusions
Property History
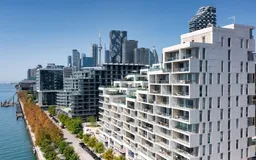 50
50