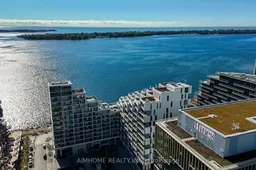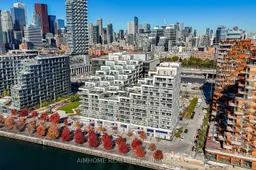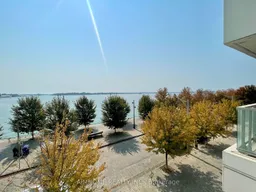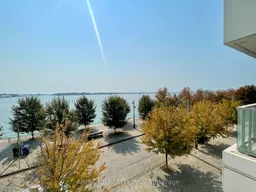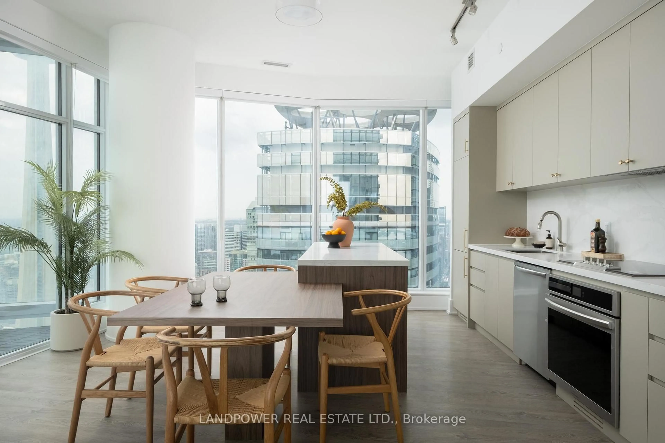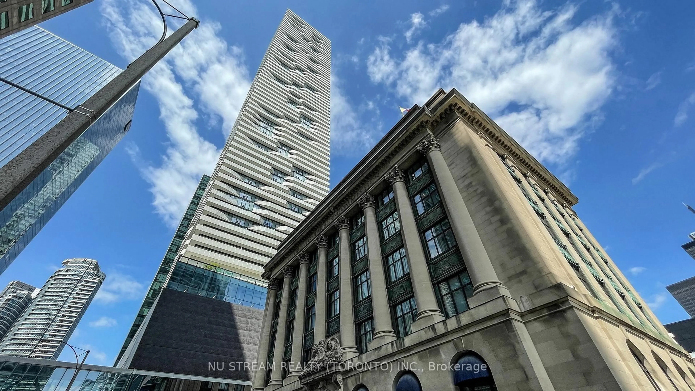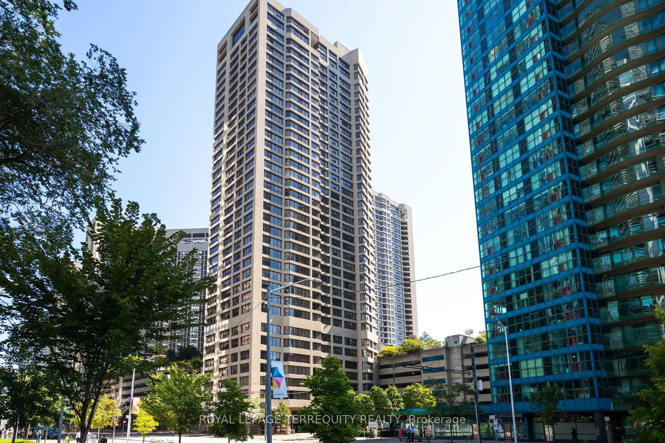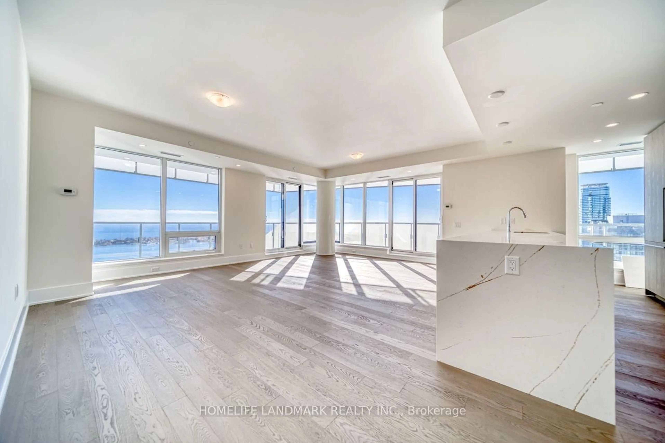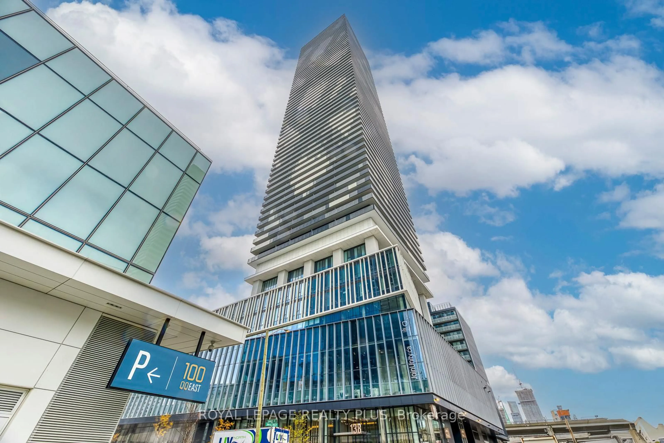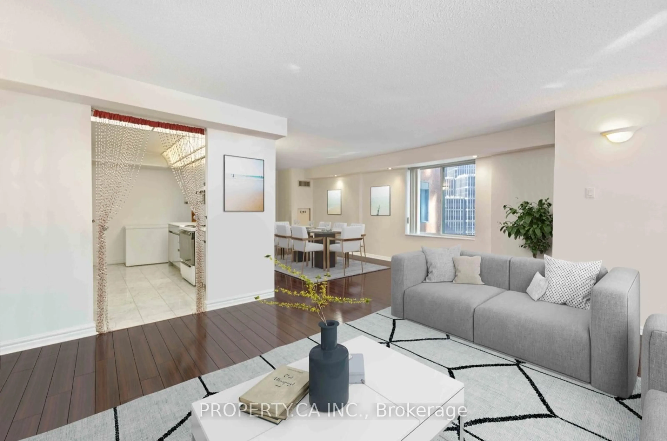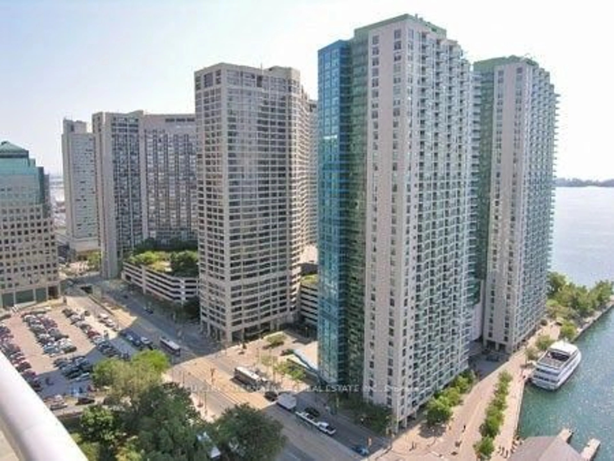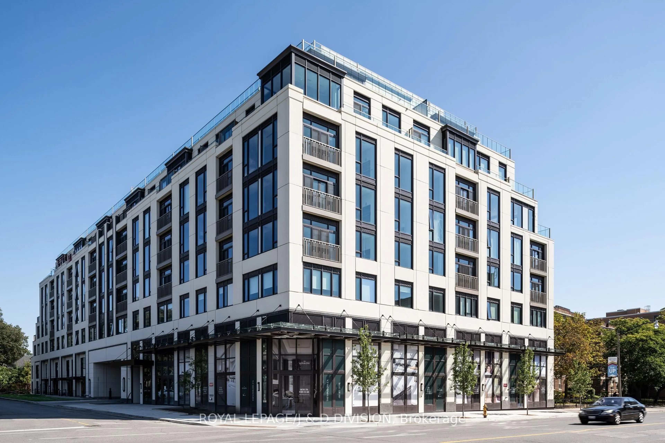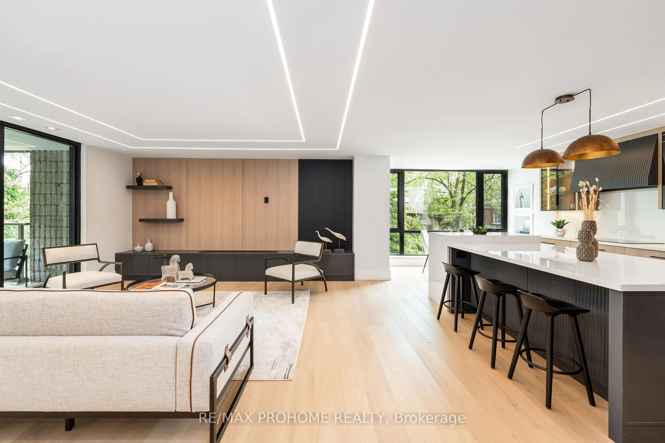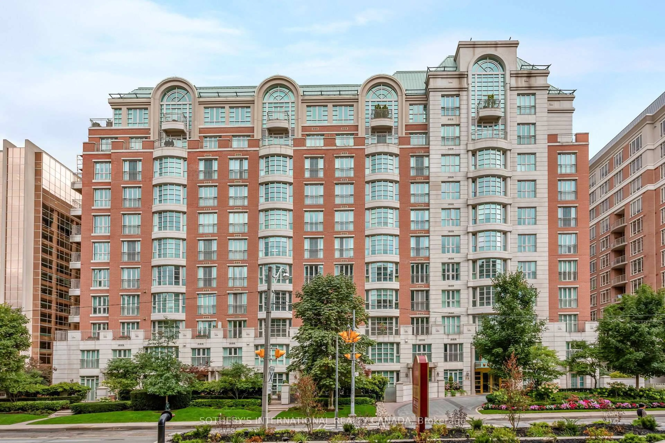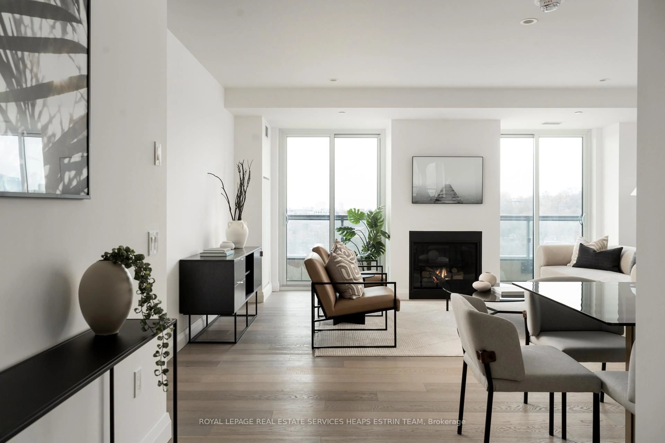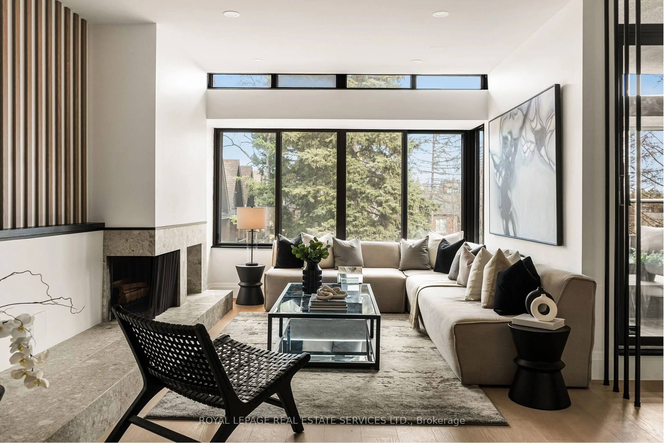Luxury Living in Bayside Community Aquabella by Tridel! Unit #208 offers stunning south-facing views of Lake Ontario, enhanced by 9' ceilings and floor-to-ceiling windows. The open-concept kitchen, dining, and living areas provide an elegant and spacious layout. Two split bedrooms each feature ensuite bathrooms, walk-in closets, and large walk-out balconies, while the enlarged den can serve as an office or a third bedroom. Top-tier appliances, premium engineered flooring, high-end finishes, and integrated lighting in vanity mirrors, along with a smart suite system that connects the security system, temperature control, lighting, and smart locks, highlight the unit's luxury. The parking garage features an automated license plate recognition system for added security. Residents also enjoy access to guest suites, a daycare, a fully equipped gym, an outdoor pool, lounge areas, and a party room. The main lobby includes parcel and grocery pickup facilities, including a fridge.
Inclusions: Built-In Miele Appliances Include: 36" Integrated Fridge, Dishwasher, Oven, 36" Gas Cooktop, Range Hood. Front Load Whirlpool Washer & Dryer. Refer To Builder's Floorplan For Measurements.
