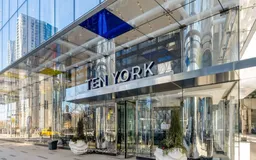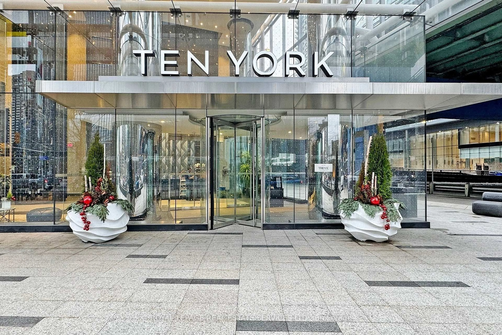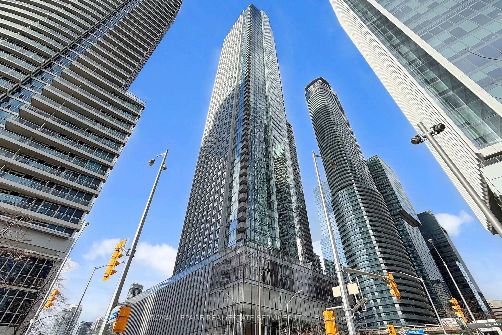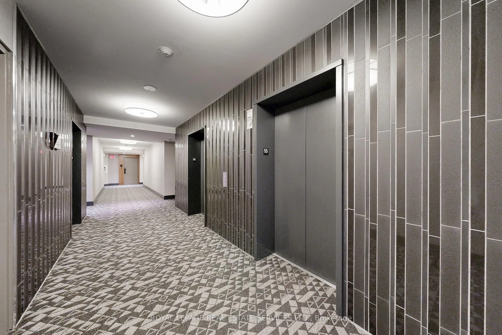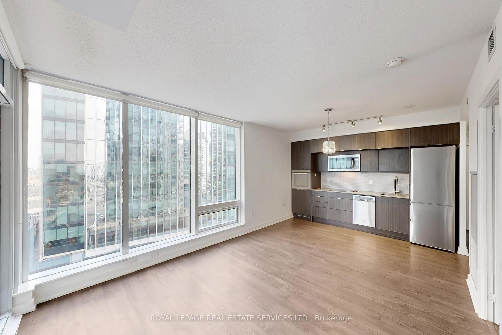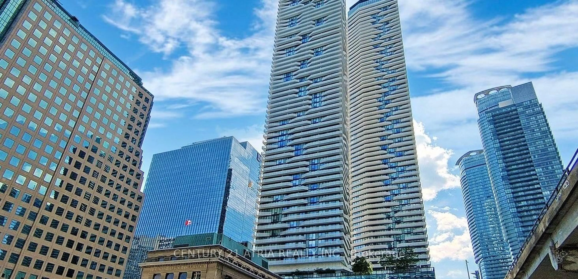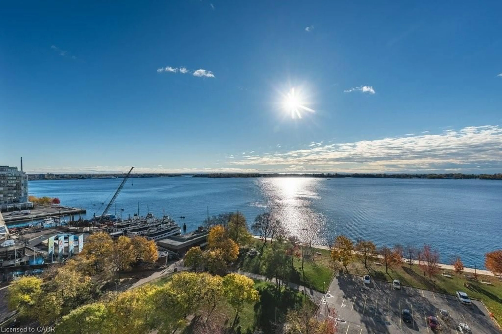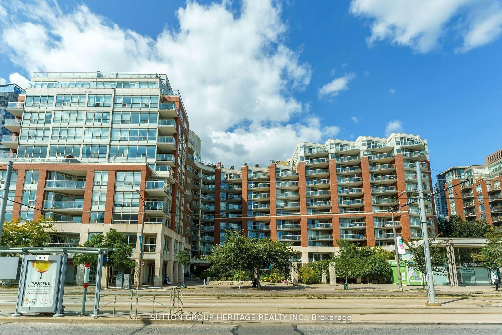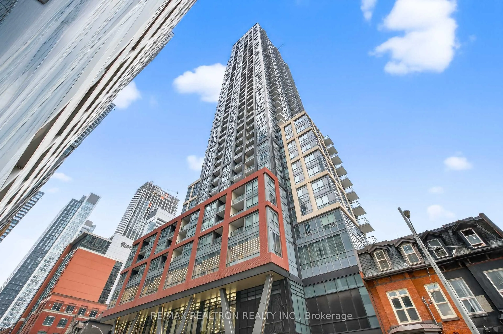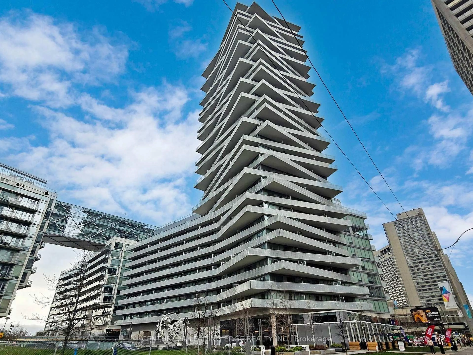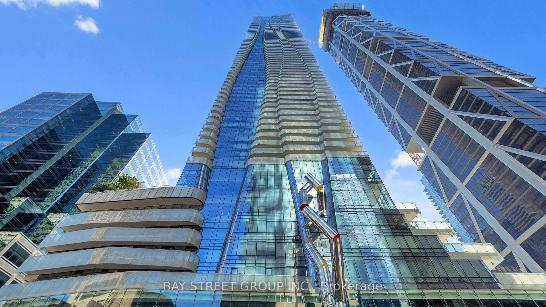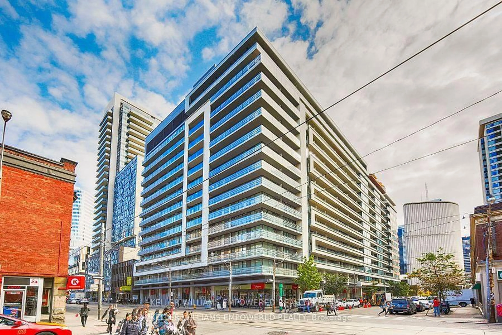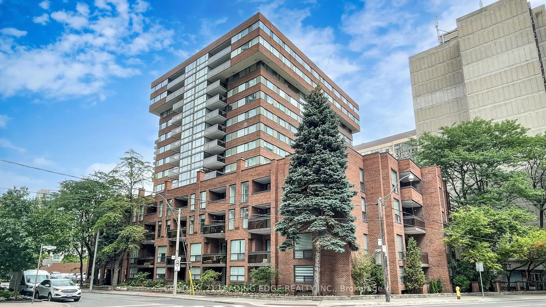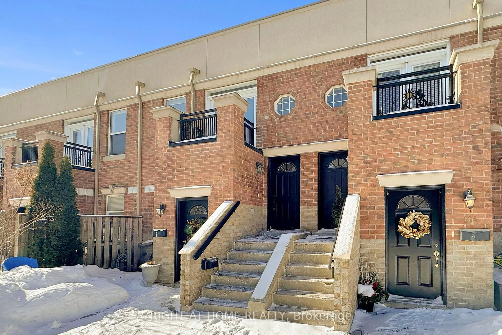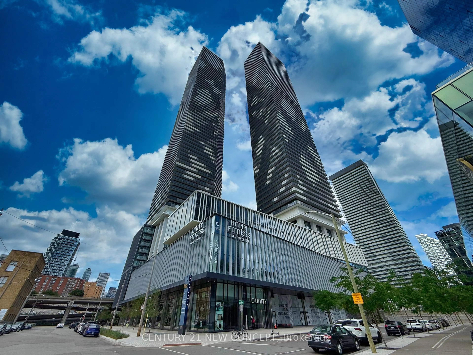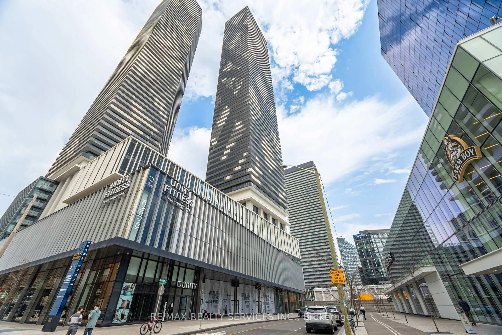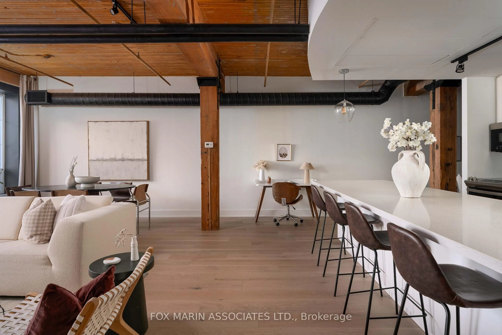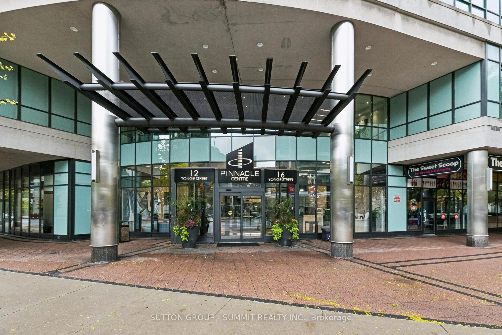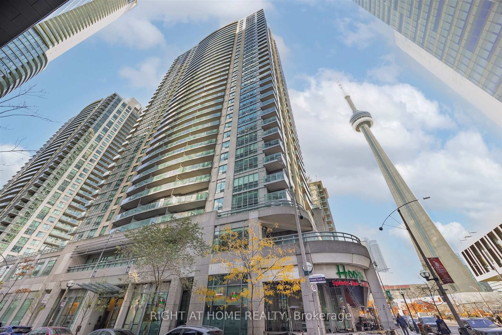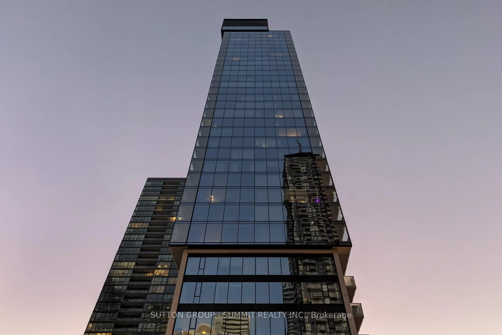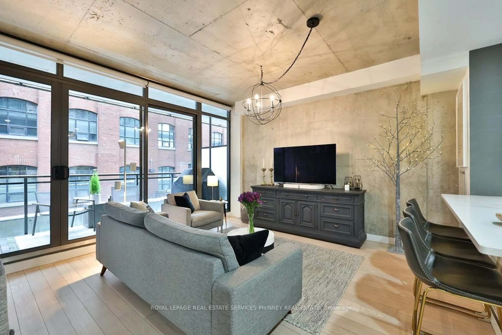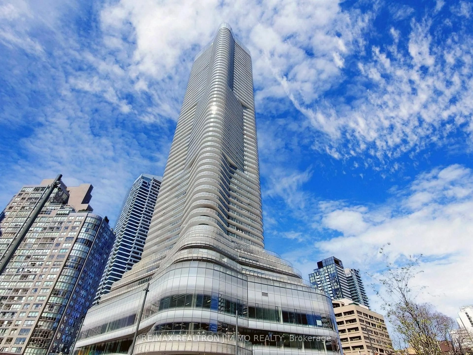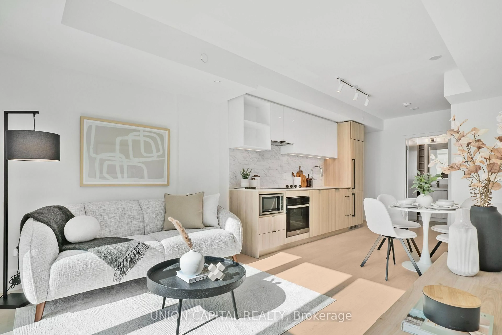10 York St #1403, Toronto, Ontario M5J 2Z2
Contact us about this property
Highlights
Estimated valueThis is the price Wahi expects this property to sell for.
The calculation is powered by our Instant Home Value Estimate, which uses current market and property price trends to estimate your home’s value with a 90% accuracy rate.Not available
Price/Sqft$966/sqft
Monthly cost
Open Calculator
Description
Welcome to 10 York Street, a luxurious Tridel-built condo located in the heart of downtown Toronto. This bright and spacious unit is one of the larger 2-bedroom, 2-bathroom layouts in the building and offers an ideal blend of comfort and style. Featuring an open-concept design, the suite is filled with natural light through floor-to-ceiling windows and includes a private balcony with stunning city views. The modern kitchen boasts quartz countertops and a sleek backsplash, perfect for cooking and entertaining. The primary bedroom includes a walk-in closet, while the main bathroom is equipped with a contemporary standing shower. Ten York is one of Toronto's first fully smart buildings, offering advanced technology and top-tier security features such as keyless and NFC entry, 24/7 concierge, digital number pads, and security cameras. The building's extensive amenities include a state-of-the-art fitness centre, spin studio, Shore Club Spa with sauna and reflective pool, yoga room, sun deck, guest suites, theatre, party room, and game lounge. This unit comes with owned underground parking. Ideally located steps from the waterfront, Union Station, Scotiabank Arena, the Financial District, and Harbourfront Centre, this condo offers modern urban living at its best.
Property Details
Interior
Features
Ground Floor
2nd Br
2.75 x 2.74Laminate / Window
Dining
3.37 x 5.19Laminate / Open Concept / Combined W/Kitchen
Kitchen
3.37 x 2.19Laminate / Open Concept / Combined W/Dining
Primary
3.66 x 3.37Laminate / 4 Pc Ensuite / W/I Closet
Exterior
Features
Parking
Garage spaces 1
Garage type Underground
Other parking spaces 0
Total parking spaces 1
Condo Details
Amenities
Concierge, Guest Suites, Gym, Outdoor Pool, Sauna, Visitor Parking
Inclusions
Property History
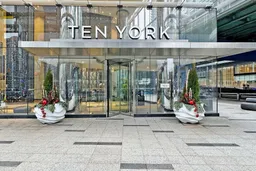 33
33