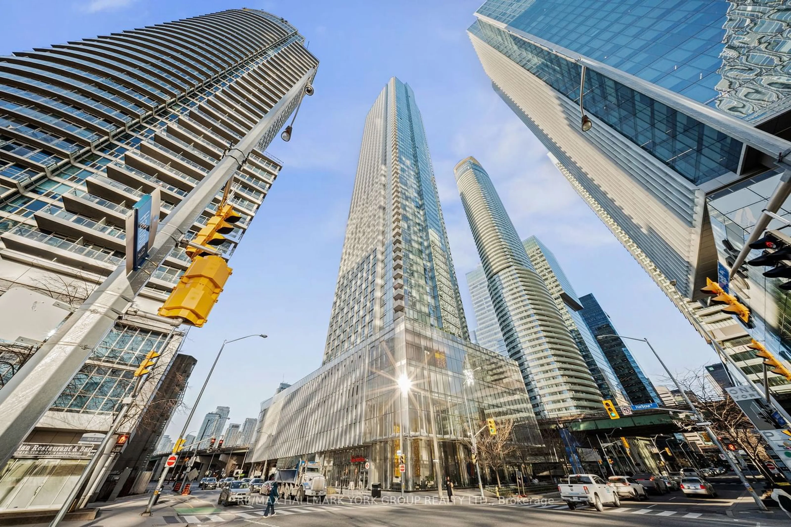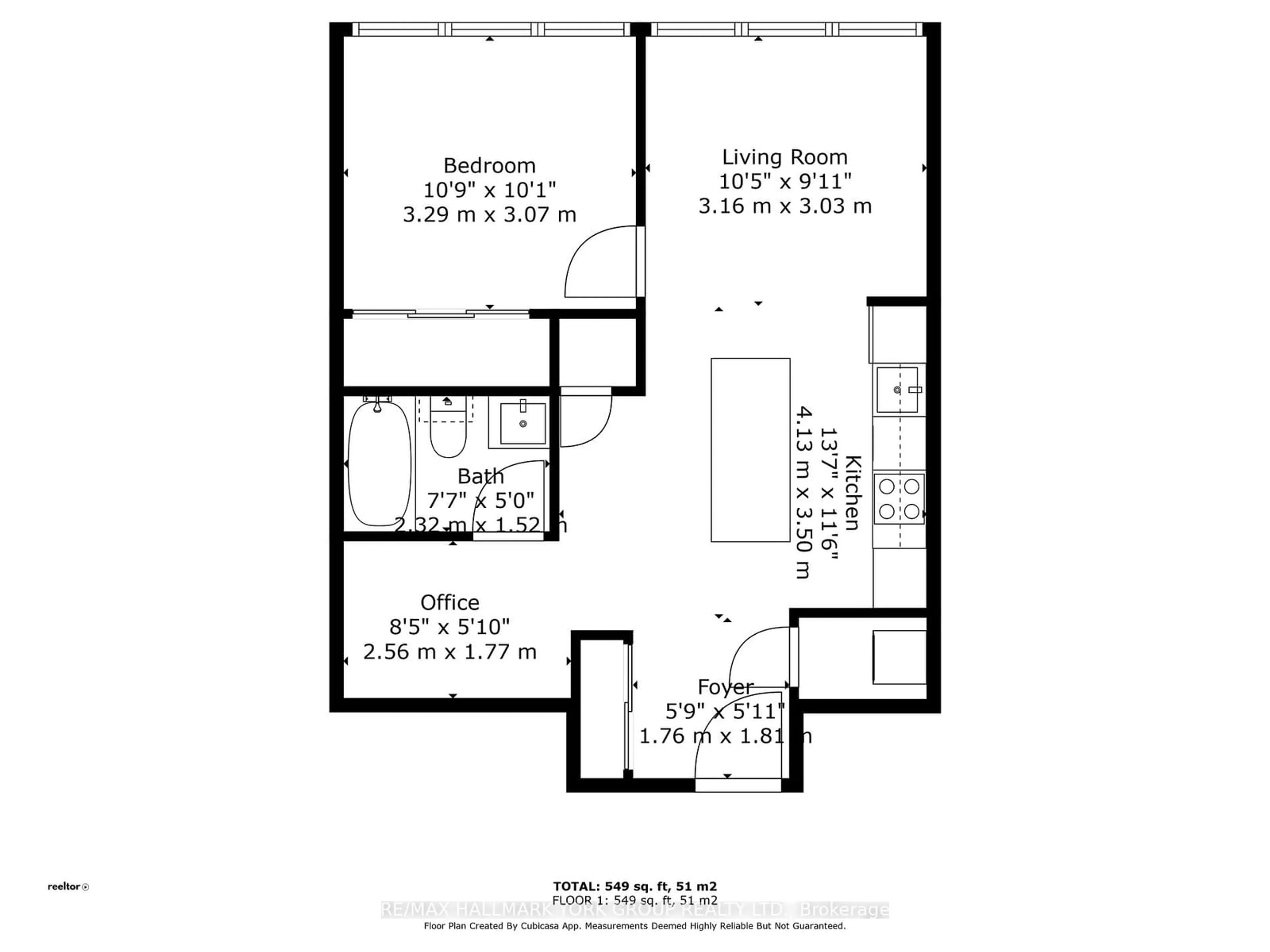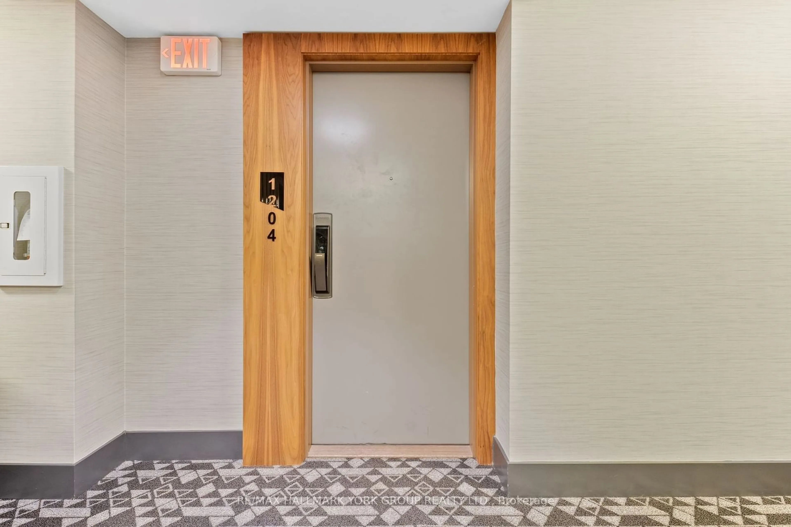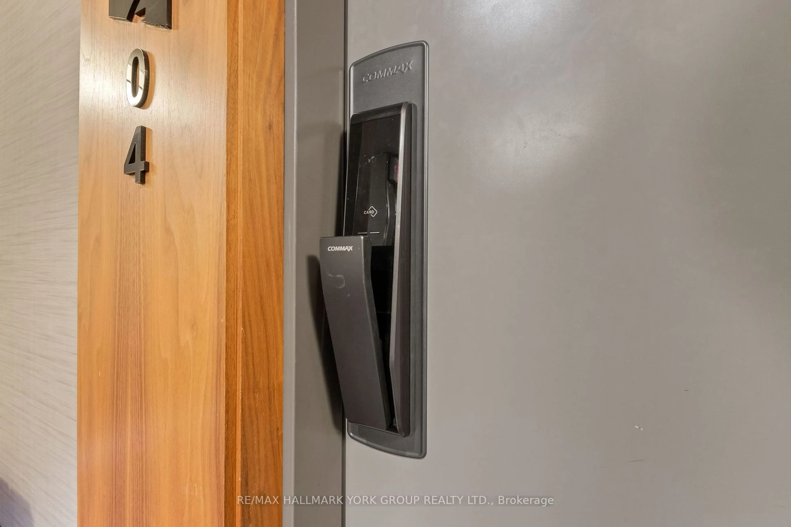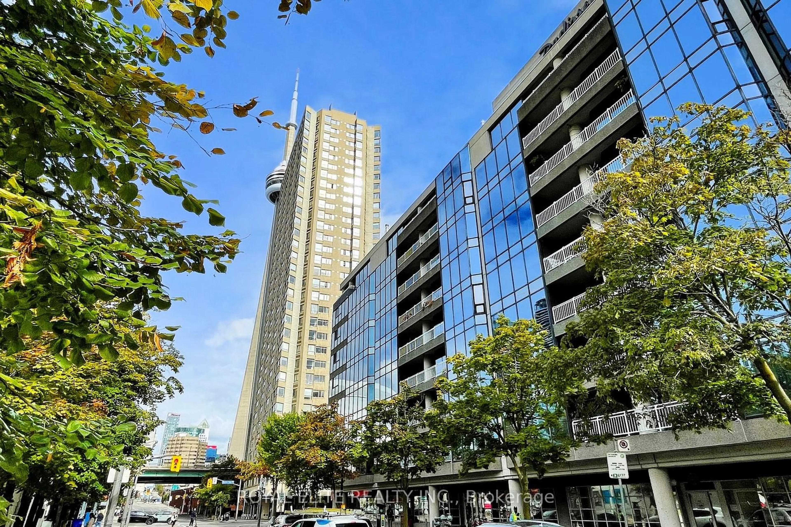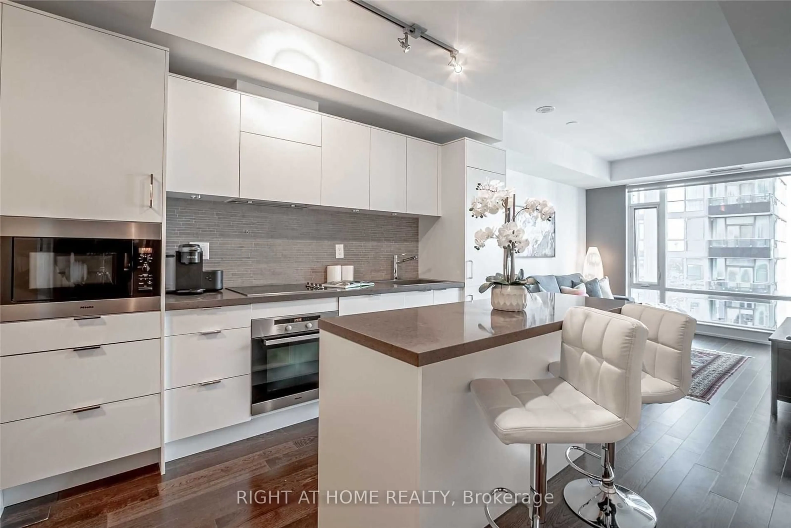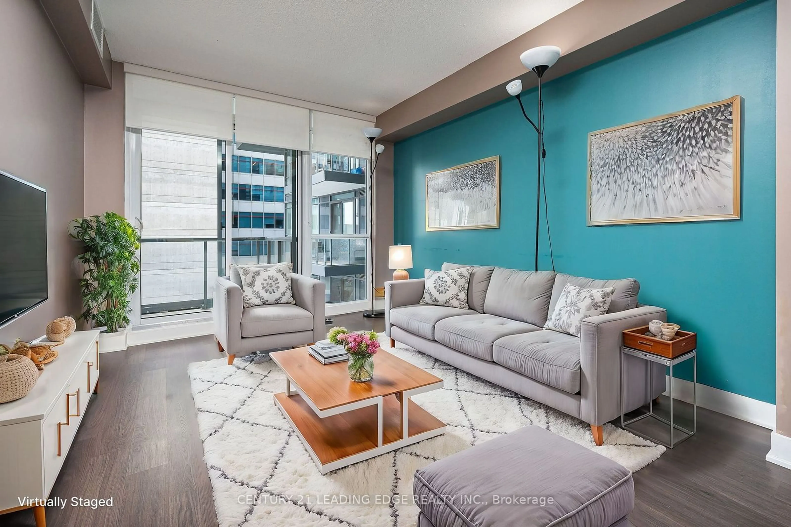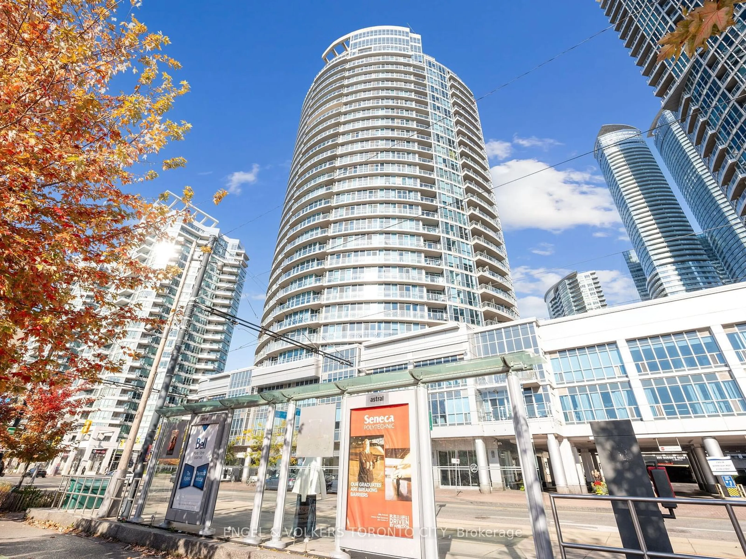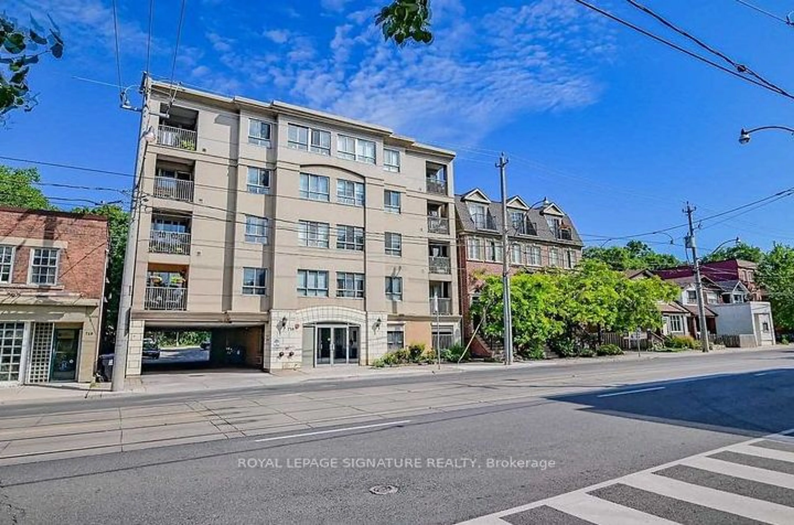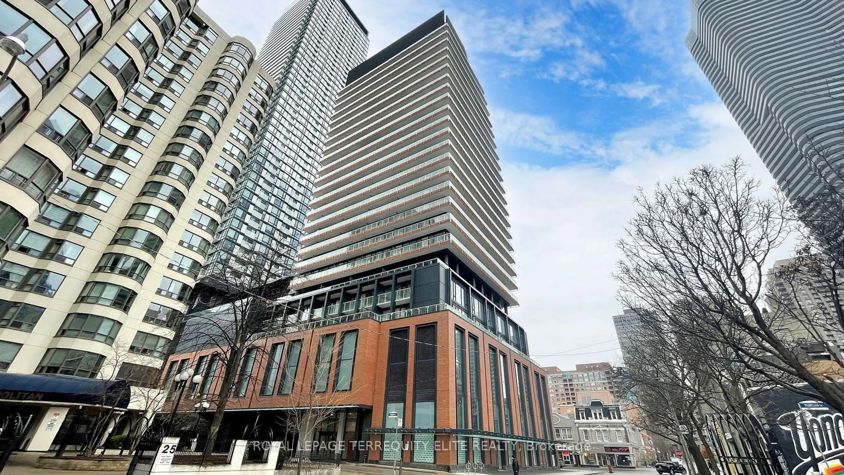10 York St #1204, Toronto, Ontario M5J 0E1
Contact us about this property
Highlights
Estimated ValueThis is the price Wahi expects this property to sell for.
The calculation is powered by our Instant Home Value Estimate, which uses current market and property price trends to estimate your home’s value with a 90% accuracy rate.Not available
Price/Sqft$1,200/sqft
Est. Mortgage$3,328/mo
Maintenance fees$480/mo
Tax Amount (2024)$3,746/yr
Days On Market41 days
Description
Experience luxury living in the prestigious Tridel Iconic Smart Condominium. This well-appointed unit offers a East-facing exposure with ample sunlight with the floor to ceiling windows. Thoughtfully designed, the one-bedroom plus den layout is perfect for modern living in the heart of the waterfront district. Enjoy premium features, including Smart Home Keyless Technology, a modern kitchen with an waterfall island, integrated appliances, and laminate flooring throughout. One locker is included for added convenience. Indulge in hotel-inspired amenities such as a 24-hour concierge, security, a party room, an outdoor pool, games and media rooms, a gym, and more. The location is unbeatable, steps to supermarkets, restaurants, shops, and the subway. Enjoy the vibrancy of Queens Quay, and take a short walk to iconic attractions like the CN Tower, Scotiabank Arena, Rogers Centre, Union Station, the Financial District, and the PATH. Don't miss this incredible opportunity! **EXTRAS** Washer, Dryer, Stove, Dishwasher, Fridge, Microwave, All ELF's, Window Coverings; (built in) Waterfall Kitchen Island & Washroom Medicine Cabinet
Property Details
Interior
Features
Ground Floor
Kitchen
4.13 x 3.50Laminate / Quartz Counter / Stainless Steel Appl
Den
2.54 x 1.77Laminate / Open Concept
Prim Bdrm
3.29 x 3.07Laminate / Large Window / Mirrored Closet
Dining
4.13 x 3.50Laminate / Combined W/Kitchen
Condo Details
Amenities
Concierge, Exercise Room, Gym, Outdoor Pool, Party/Meeting Room, Visitor Parking
Inclusions
Property History
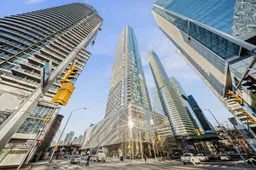 33
33Get up to 1% cashback when you buy your dream home with Wahi Cashback

A new way to buy a home that puts cash back in your pocket.
- Our in-house Realtors do more deals and bring that negotiating power into your corner
- We leverage technology to get you more insights, move faster and simplify the process
- Our digital business model means we pass the savings onto you, with up to 1% cashback on the purchase of your home
