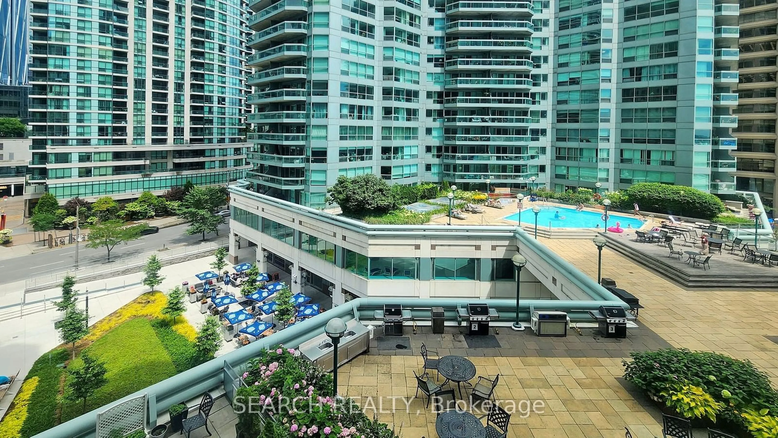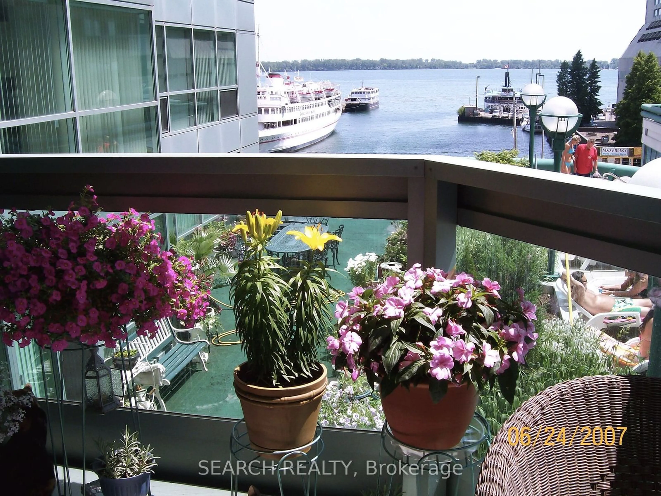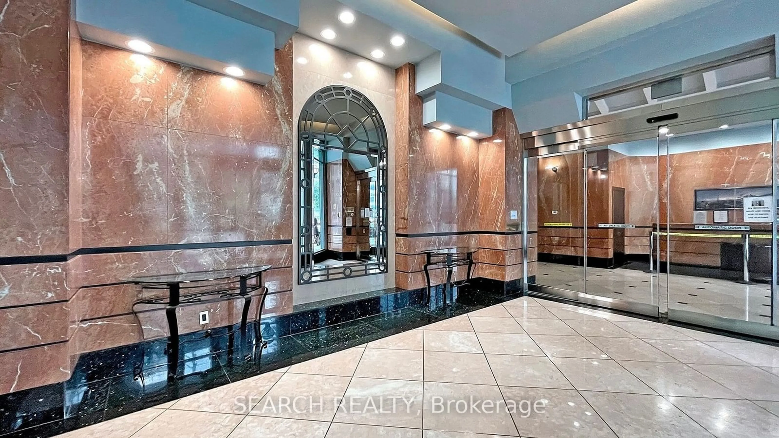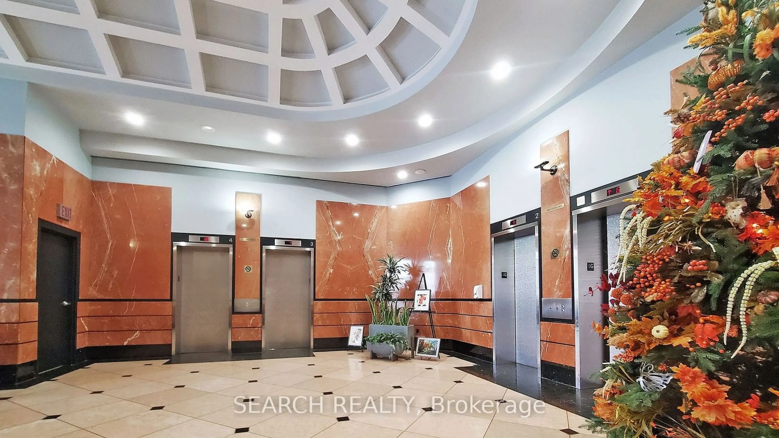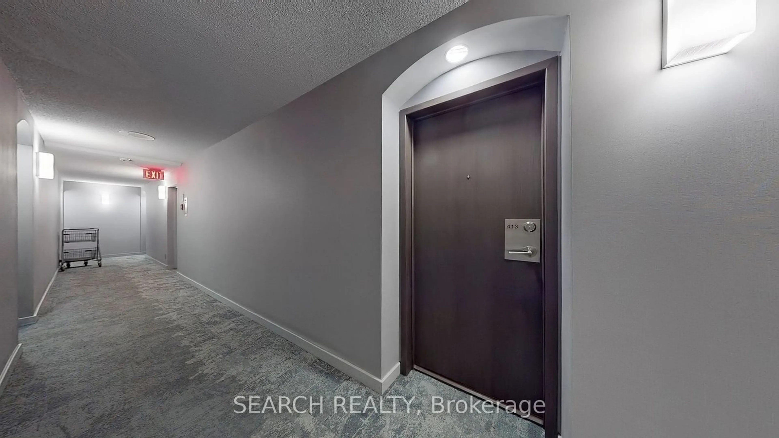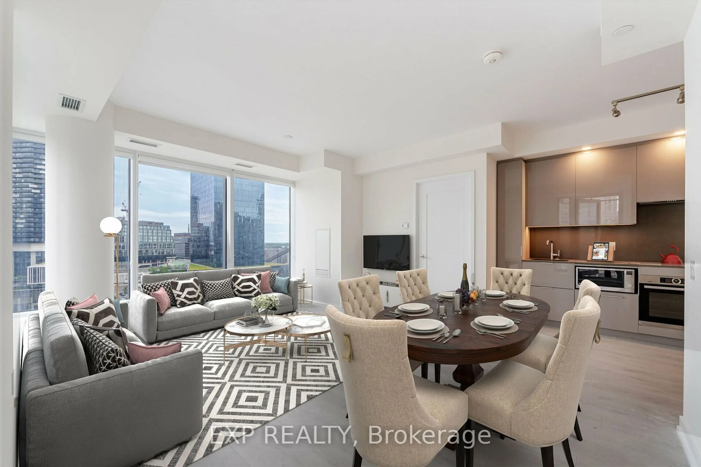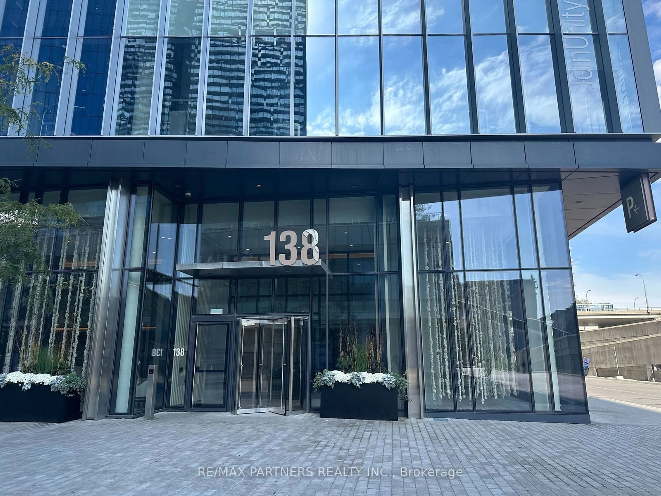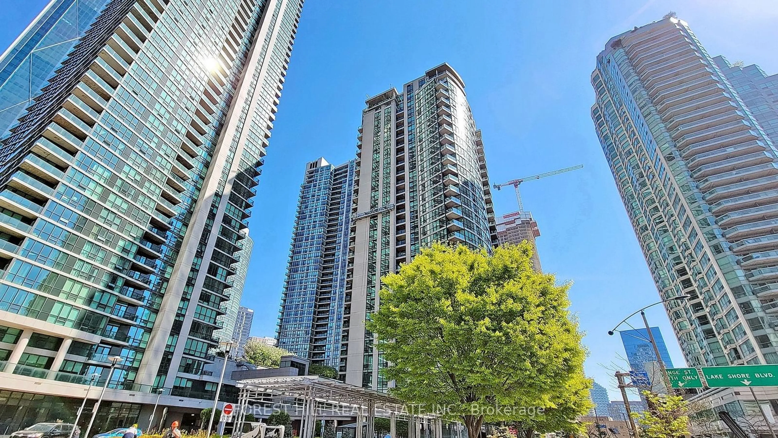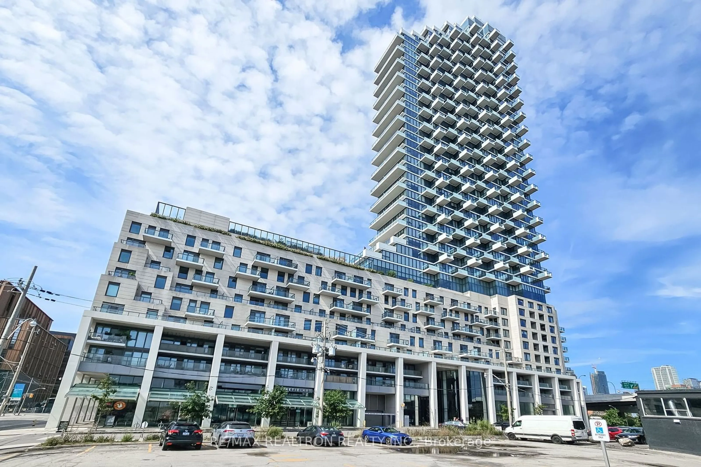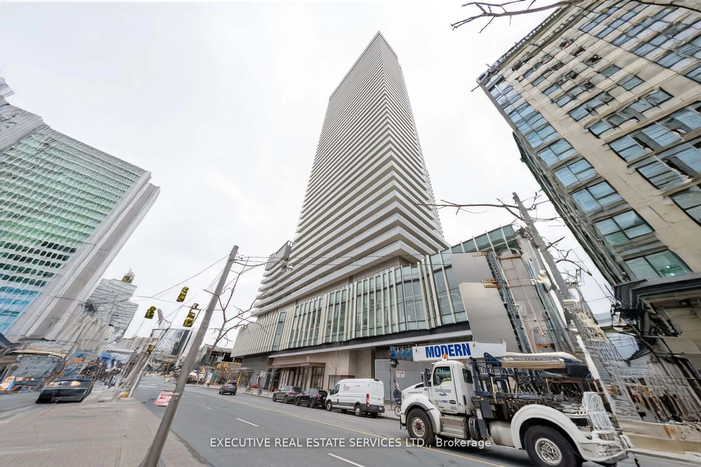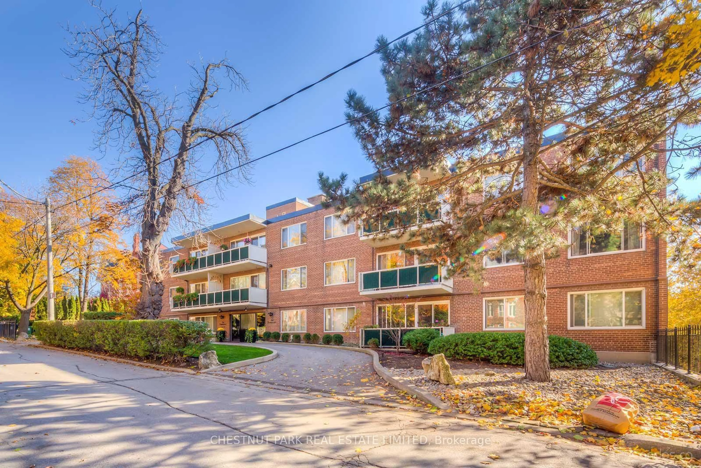10 Yonge St #413, Toronto, Ontario M5J 1R4
Contact us about this property
Highlights
Estimated ValueThis is the price Wahi expects this property to sell for.
The calculation is powered by our Instant Home Value Estimate, which uses current market and property price trends to estimate your home’s value with a 90% accuracy rate.Not available
Price/Sqft$771/sqft
Est. Mortgage$3,135/mo
Maintenance fees$1069/mo
Tax Amount (2024)$3,376/yr
Days On Market42 days
Description
Incredible opportunity to own this charming one bed + den condo at 10 Yonge St, approximately 925 sqft. This southwest-facing sun-filled unit features spacious rooms, large windows and a 17ft balcony with views of both Lake Ontario and the outdoor pool area. Enjoy engineered hardwood floors throughout, cream carpeting in the bedroom, and ceramic tile in the bathrooms and laundry room. The updated kitchen boasts espresso-colored cabinets, granite countertops, and stainless steel appliances. The den includes a built-in desk and bookcases, along with a closet. While the master bedroom features a walk-in closet and a lovely 4-piece ensuite. Additional highlights include in-suite storage, a laundry room with new full-size front-loading washer and dryer (2022) and resort-style amenities.
Property Details
Interior
Features
Flat Floor
Kitchen
2.72 x 3.81Stainless Steel Appl / Granite Counter / Hardwood Floor
Living
4.94 x 3.13Open Concept / Balcony / Window Flr to Ceil
Dining
3.30 x 3.33Hardwood Floor / Combined W/Living
Prim Bdrm
4.05 x 3.38Ensuite Bath / W/I Closet / Window Flr to Ceil
Exterior
Features
Parking
Garage spaces 1
Garage type Underground
Other parking spaces 0
Total parking spaces 1
Condo Details
Amenities
Car Wash, Gym, Indoor Pool, Recreation Room, Sauna
Inclusions
Get up to 1% cashback when you buy your dream home with Wahi Cashback

A new way to buy a home that puts cash back in your pocket.
- Our in-house Realtors do more deals and bring that negotiating power into your corner
- We leverage technology to get you more insights, move faster and simplify the process
- Our digital business model means we pass the savings onto you, with up to 1% cashback on the purchase of your home
