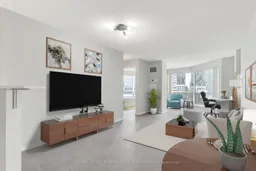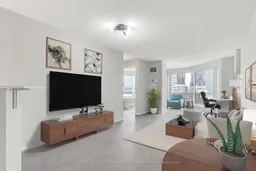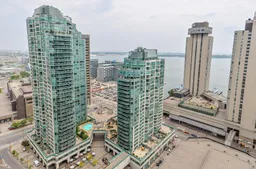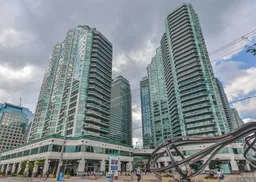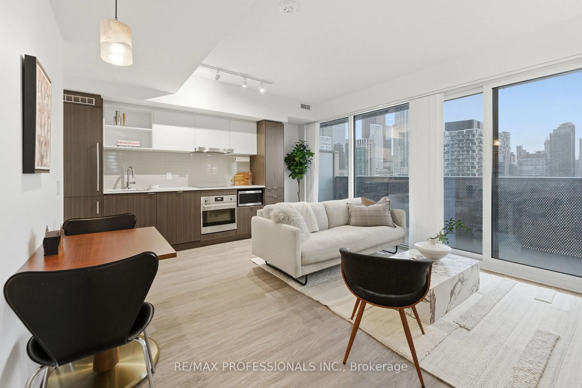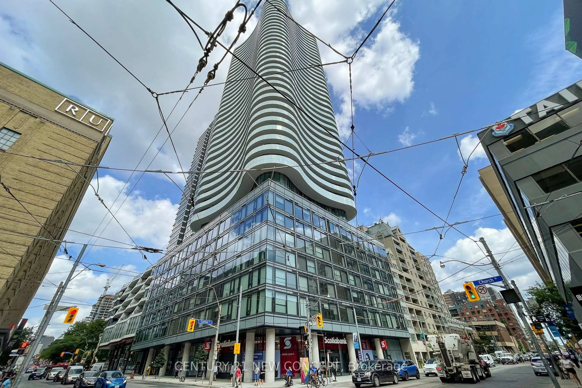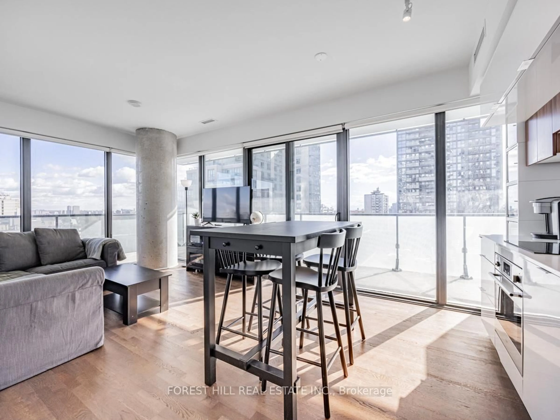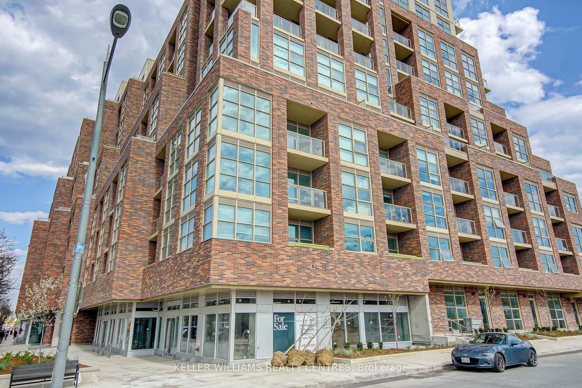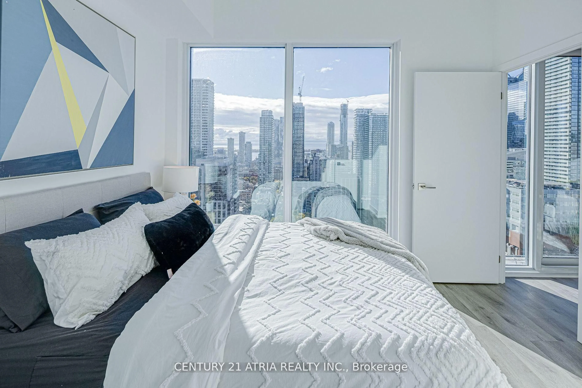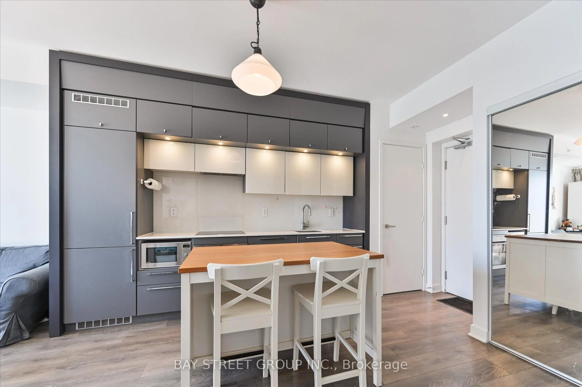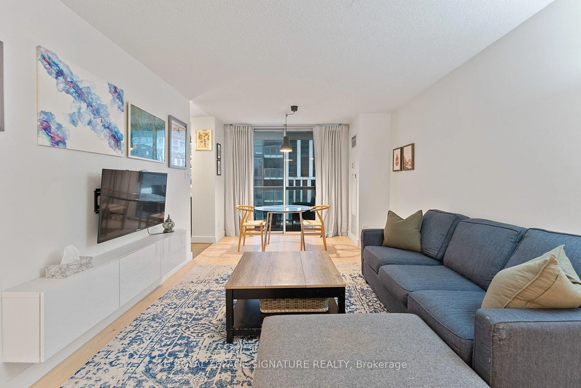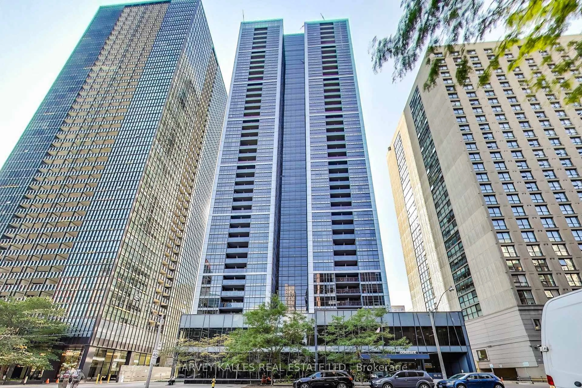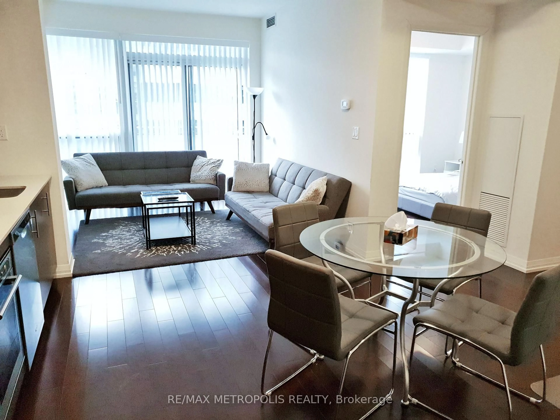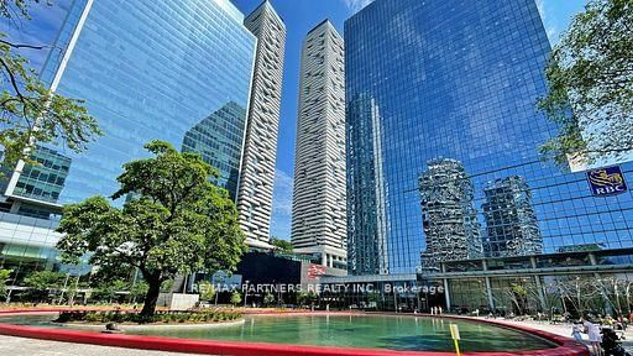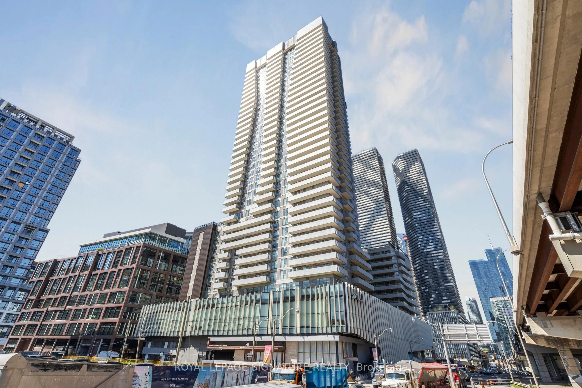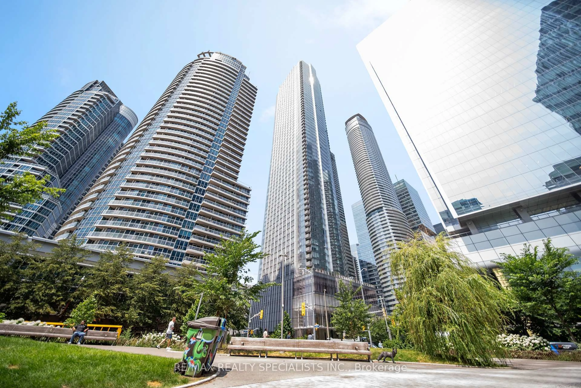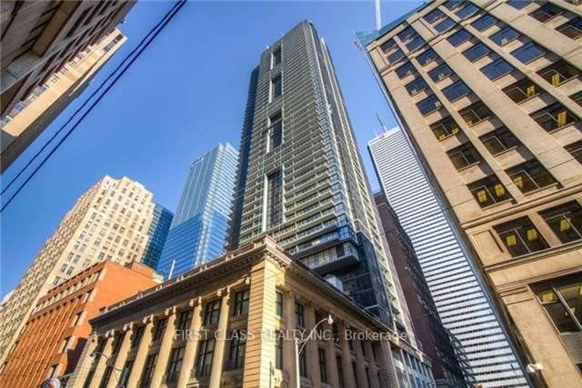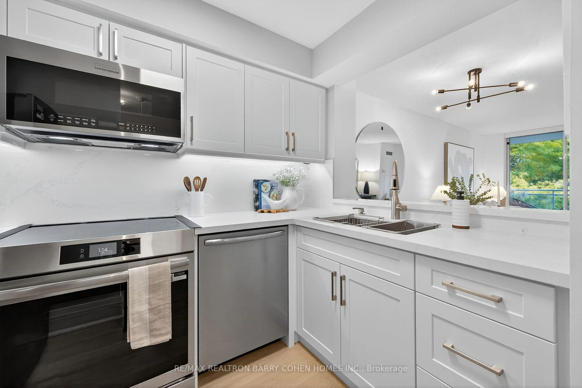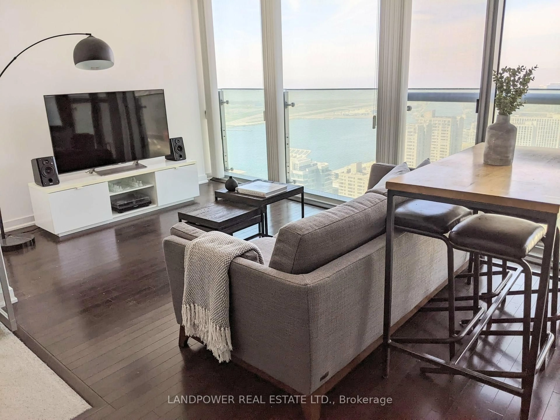Renovated 1 bedroom + open solarium with parking/locker at the heart of downtown Toronto's Harbourfront. 738 sq ft and no wasted space! Lake views from bedroom and den, spacious live/dine space, open modern renovated kitchen, newer wood floors throughout. Large closet in bedroom, setup your home office in the bright solarium. Newly renovated 4pc bathroom. Convenient resort-like amenities include 24hr concierge, in/outdoor pools, visitor parking, rooftop Skylounge, terrace w/BBQs, full fitness centre w/weights, cardio, classes, theatre room, squash/basketball courts, guest suites & more! Location like no other - steps to TTC, Union Station, Financial District, grocery (Loblaws, Farm Boy, Longos), Dining, St Lawrence Market, shops, ferry, underground PATH, ScotiaBank Arena, LCBO. Walk score of 97, Transit score of 100! All inclusive maintenance fees include ALL utilities, cable TV and internet! One of the only addresses that permit enrolment in the highly coveted Island Science School (JK-6). The complete package of size, location, and convenience, at a fantastic value!
Inclusions: S/Steel Appliances Including Fridge, Flat top Stove And Dishwasher. Stacked W/D. All Existing Window Coverings & Light Fixtures. Owned Parking and Storage Locker. Some photos have been virtually staged.
