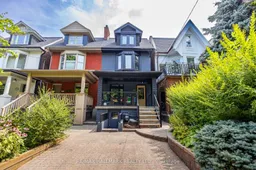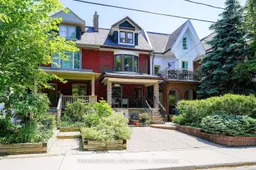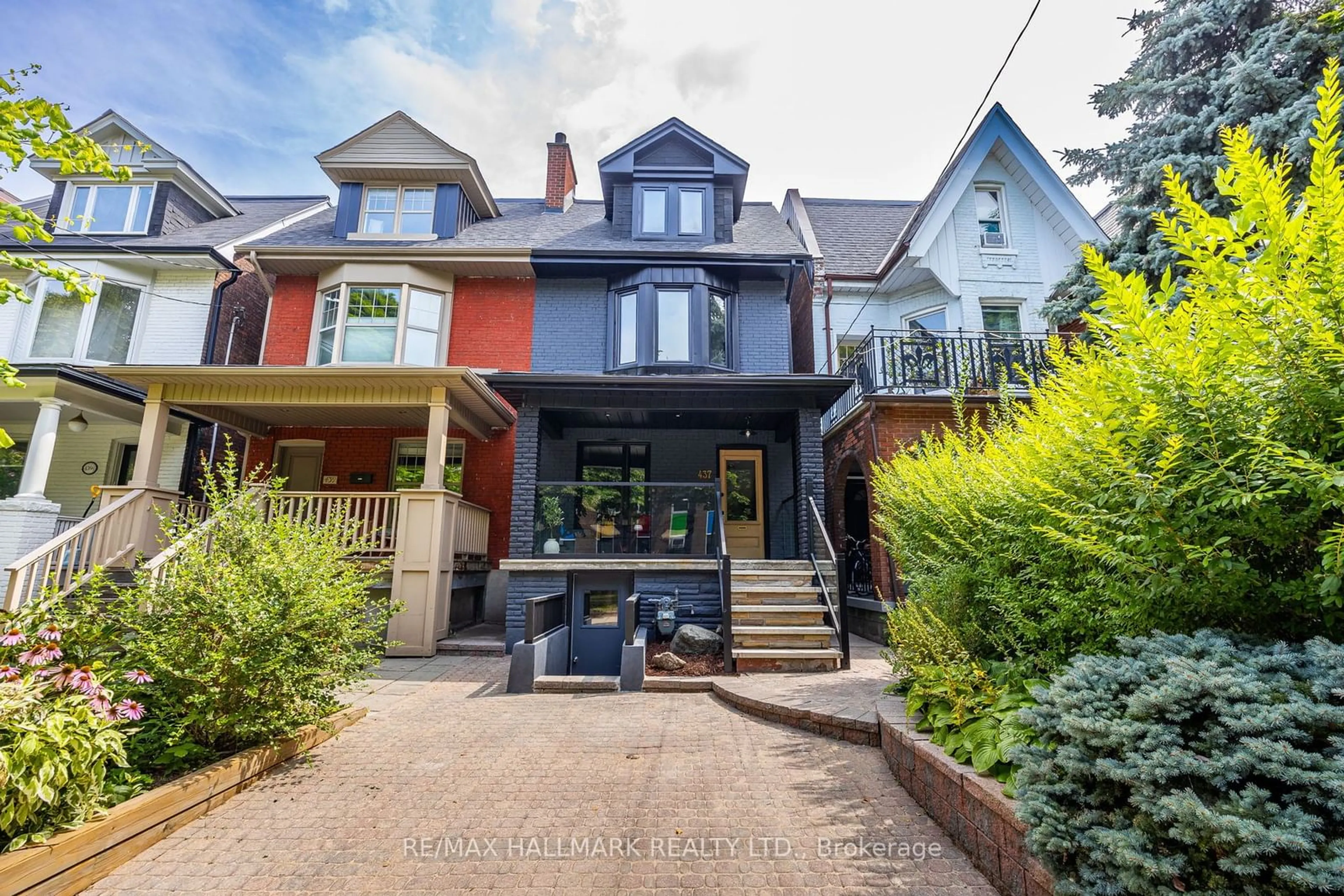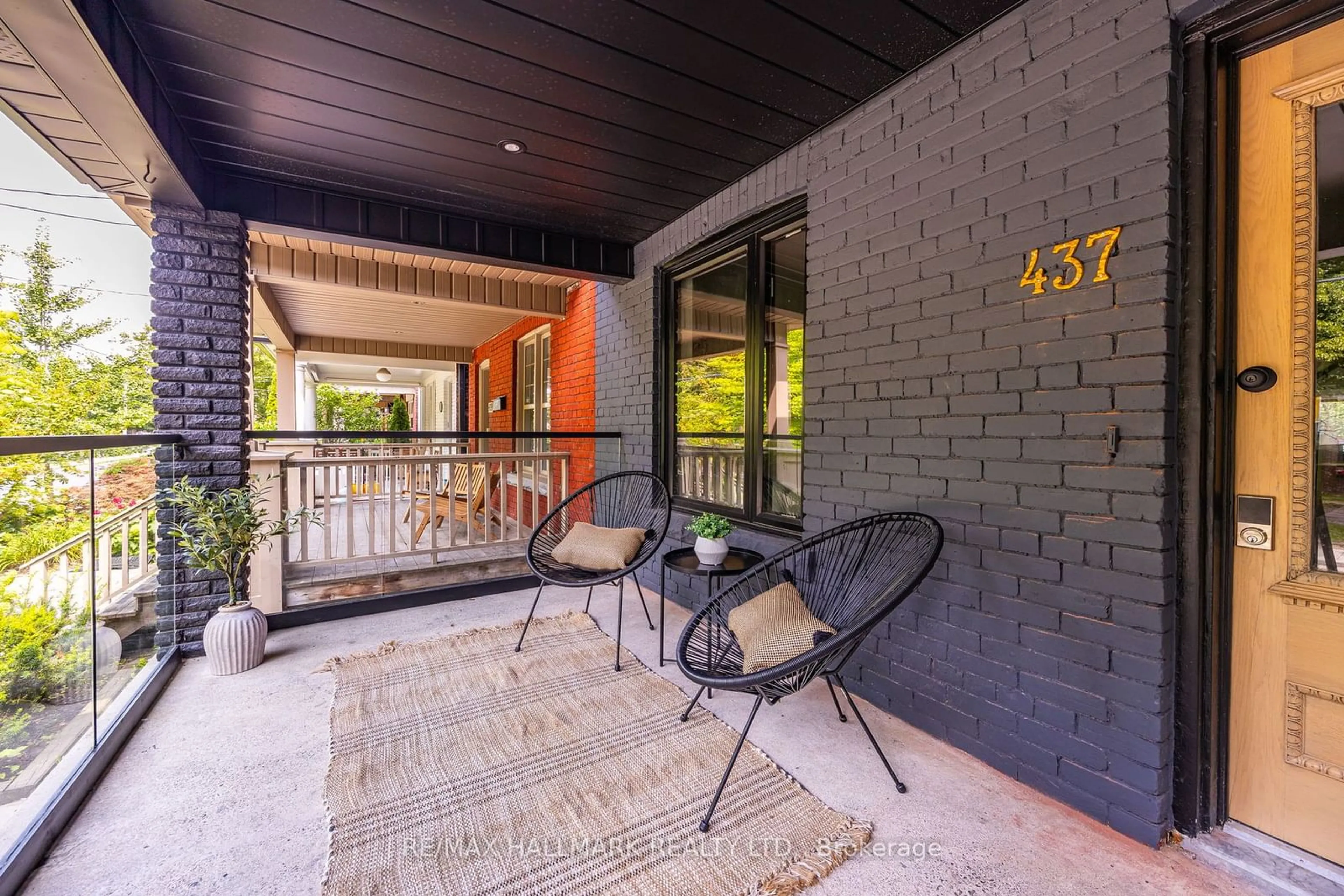437 Manning Ave, Toronto, Ontario M6G 2V6
Contact us about this property
Highlights
Estimated ValueThis is the price Wahi expects this property to sell for.
The calculation is powered by our Instant Home Value Estimate, which uses current market and property price trends to estimate your home’s value with a 90% accuracy rate.$2,157,000*
Price/Sqft$986/sqft
Days On Market2 days
Est. Mortgage$11,544/mth
Tax Amount (2024)$6,955/yr
Description
Discover the ultimate urban lifestyle in this fully renovated modern Edwardian home, nestled in the heart of Little Italy. With 5 bedrooms, 5 bathrooms, 2 parking spots, there's room for everyone to live their best life. With meticulous attention to detail, this home boasts new windows, insulation, electrical systems, HVAC, and plumbing, ensuring maximum comfort and efficiency. The stunning designer kitchen and bathrooms, custom built glass staircase, numerous windows and skylights, gorgeous oak engineered hardwood floors flow throughout the home, creating a warm and inviting atmosphere. Enjoy the finished basement with a separate entrance, offering endless possibilities for a TV area, home office, play space, or separate rental unit. Located in the vibrant Little Italy neighborhood, this home is steps away from College Street and across from Clinton Public School, offering proximity to parks, schools, restaurants, cafes, shops, and easy access to public transit and Downtown Toronto, Trinity Bellwood, Bloor St W, Koreatown and University of Toronto.
Property Details
Interior
Features
Main Floor
Living
4.55 x 5.73Hardwood Floor / Fireplace / Window
Kitchen
2.51 x 4.38Centre Island / Stainless Steel Appl / Combined W/Dining
Dining
2.04 x 3.32Hardwood Floor / Window / Combined W/Living
Family
3.18 x 5.61Hardwood Floor / Window
Exterior
Features
Parking
Garage spaces 2
Garage type Detached
Other parking spaces 0
Total parking spaces 2
Property History
 30
30 27
27Get up to 1% cashback when you buy your dream home with Wahi Cashback

A new way to buy a home that puts cash back in your pocket.
- Our in-house Realtors do more deals and bring that negotiating power into your corner
- We leverage technology to get you more insights, move faster and simplify the process
- Our digital business model means we pass the savings onto you, with up to 1% cashback on the purchase of your home

