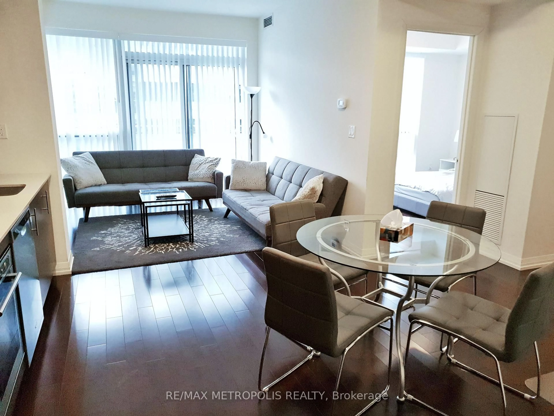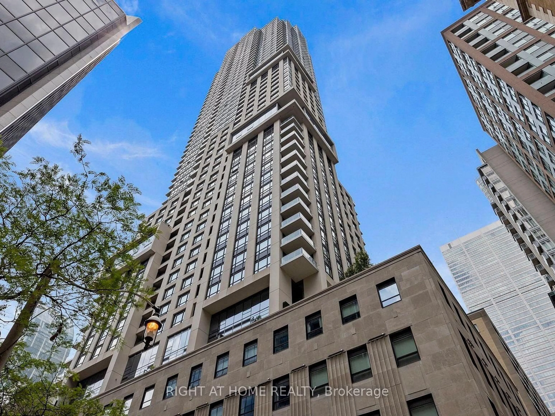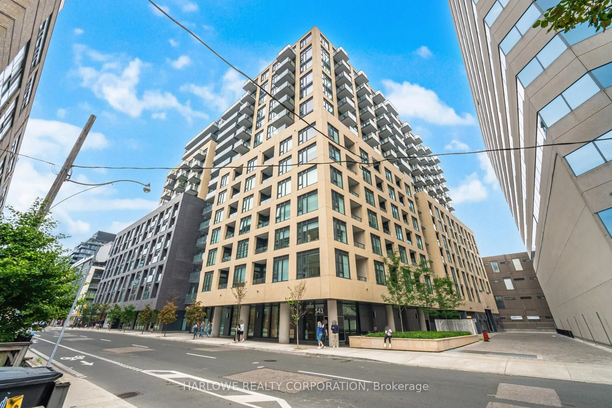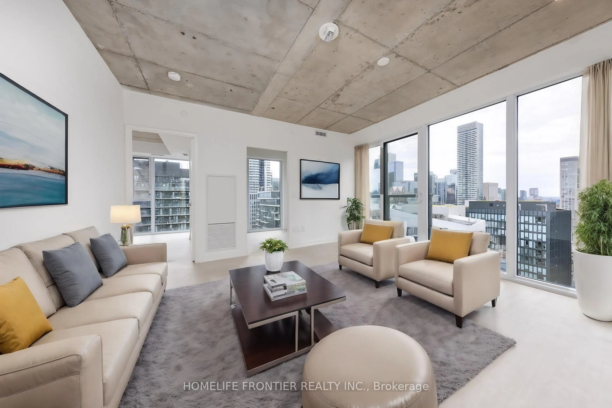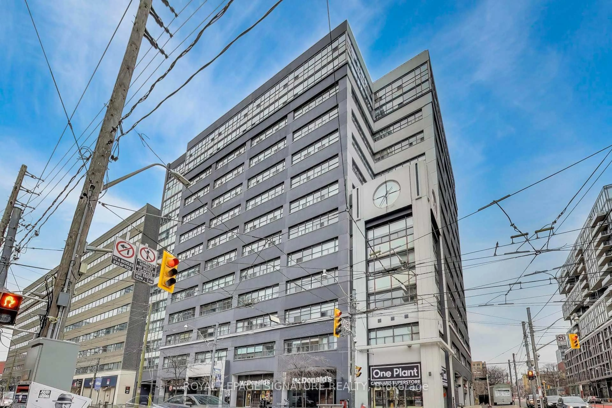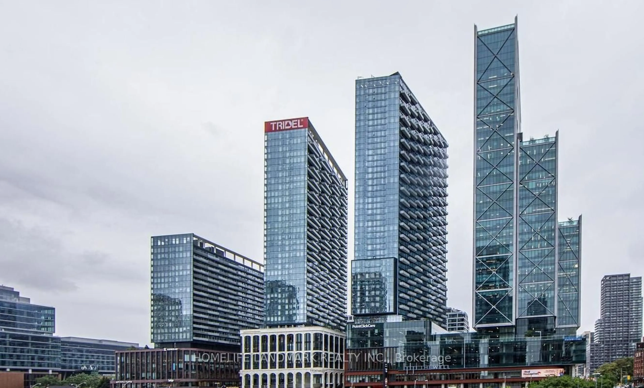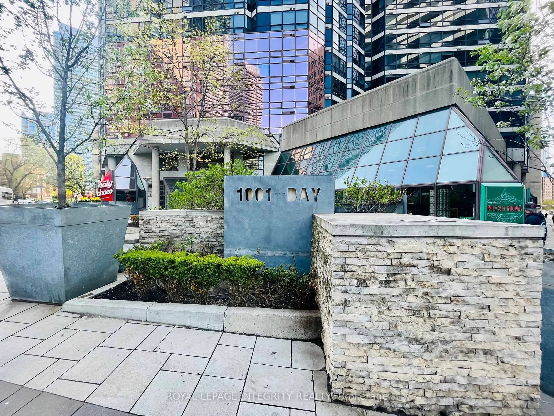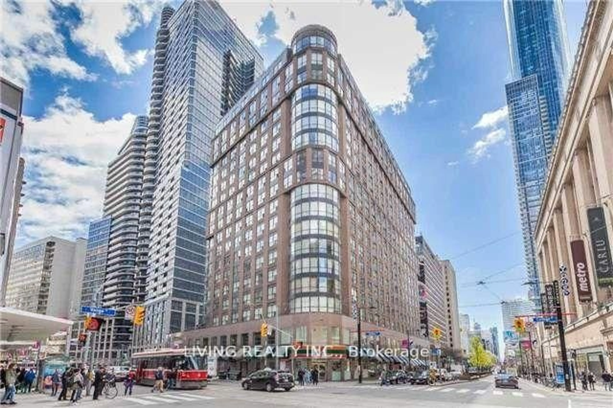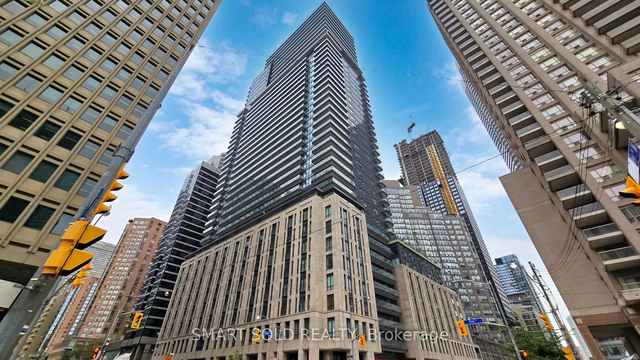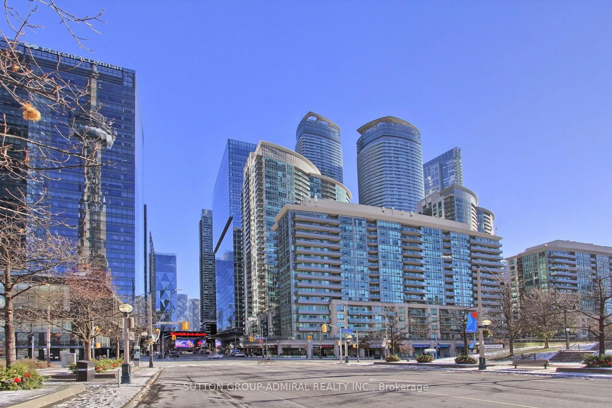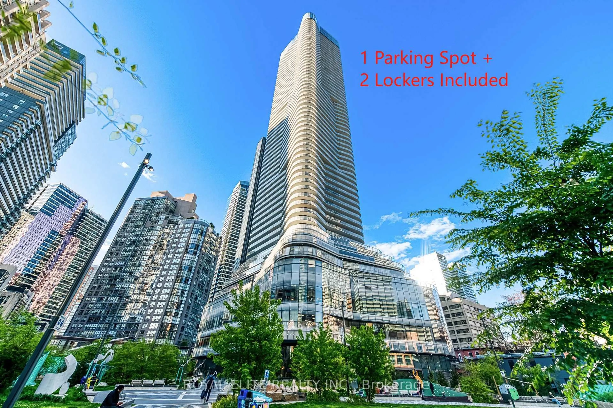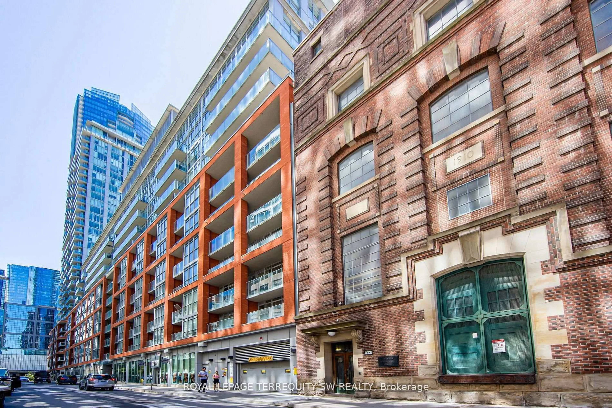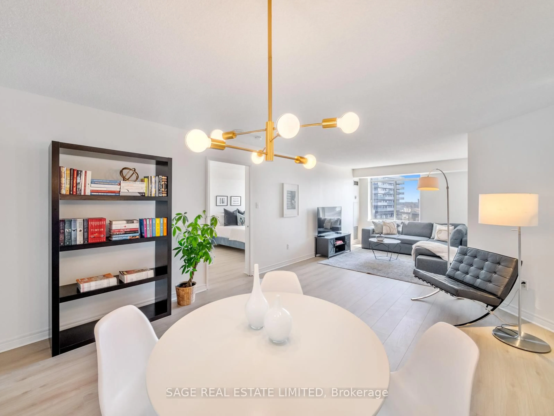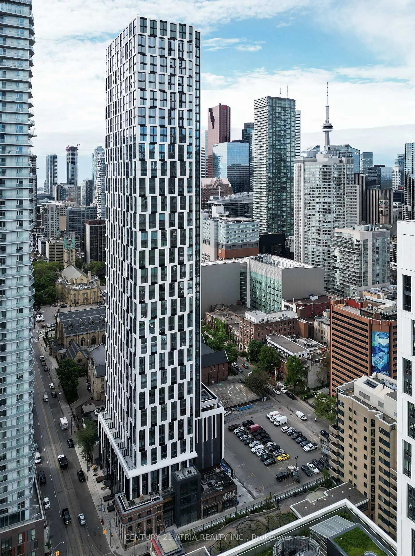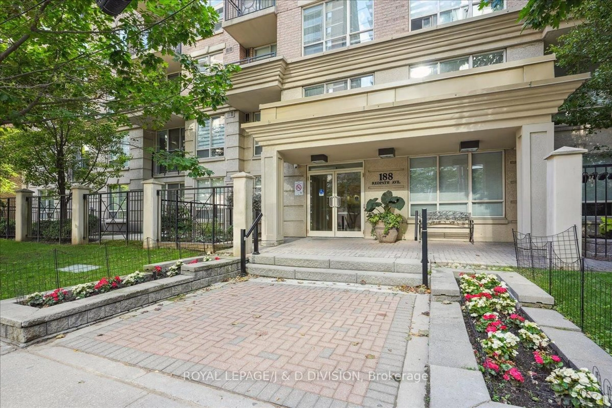Sold 74 days ago
308 Palmerston Ave #214, Toronto, Ontario M6J 3X9
In the same building:
-
•
•
•
•
Sold for $···,···
•
•
•
•
Contact us about this property
Highlights
Sold since
Login to viewEstimated valueThis is the price Wahi expects this property to sell for.
The calculation is powered by our Instant Home Value Estimate, which uses current market and property price trends to estimate your home’s value with a 90% accuracy rate.Login to view
Price/SqftLogin to view
Monthly cost
Open Calculator
Description
Signup or login to view
Property Details
Signup or login to view
Interior
Signup or login to view
Features
Heating: Forced Air
Cooling: Central Air
Exterior
Signup or login to view
Features
Patio: Jlte
Balcony: Jlte
Condo Details
Signup or login to view
Property History
Nov 22, 2025
Sold
$•••,•••
Stayed 6 days on market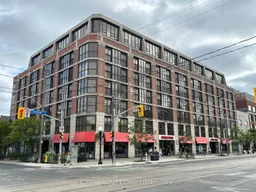 18Listing by trreb®
18Listing by trreb®
 18
18Property listed by LIUT, S., REALTY LIMITED, Brokerage

Interested in this property?Get in touch to get the inside scoop.

