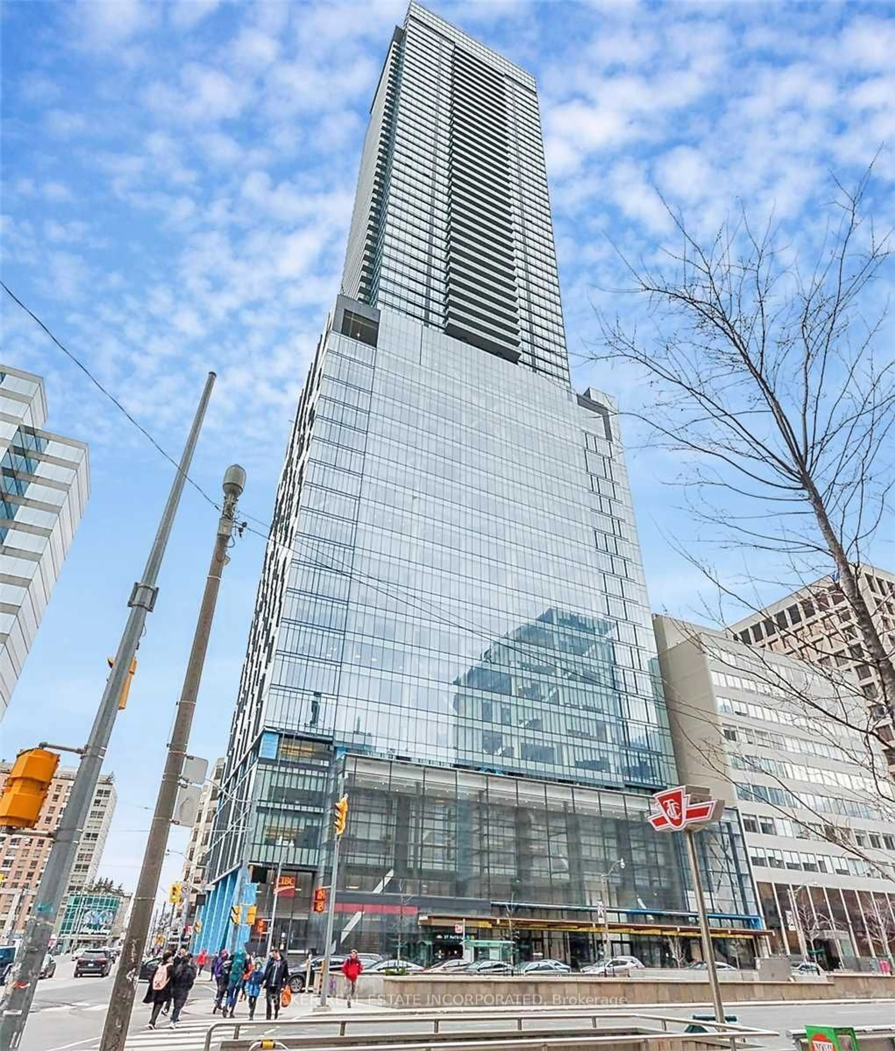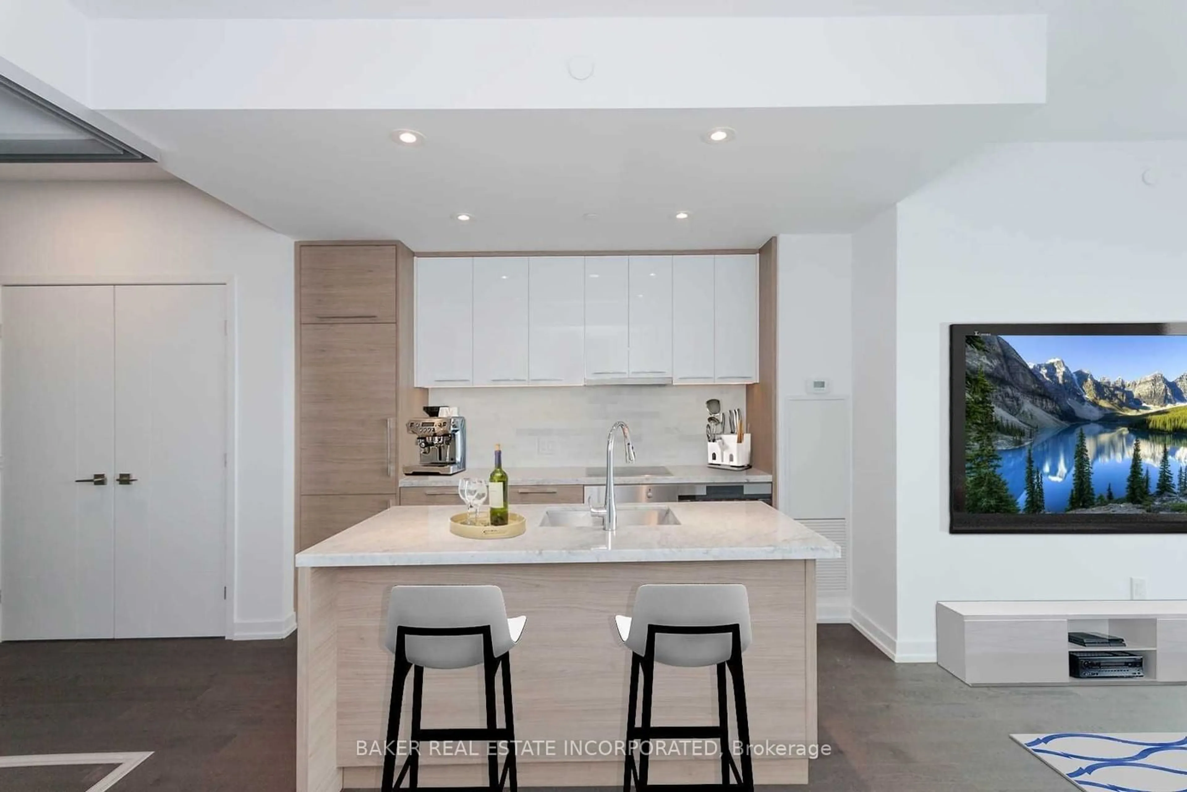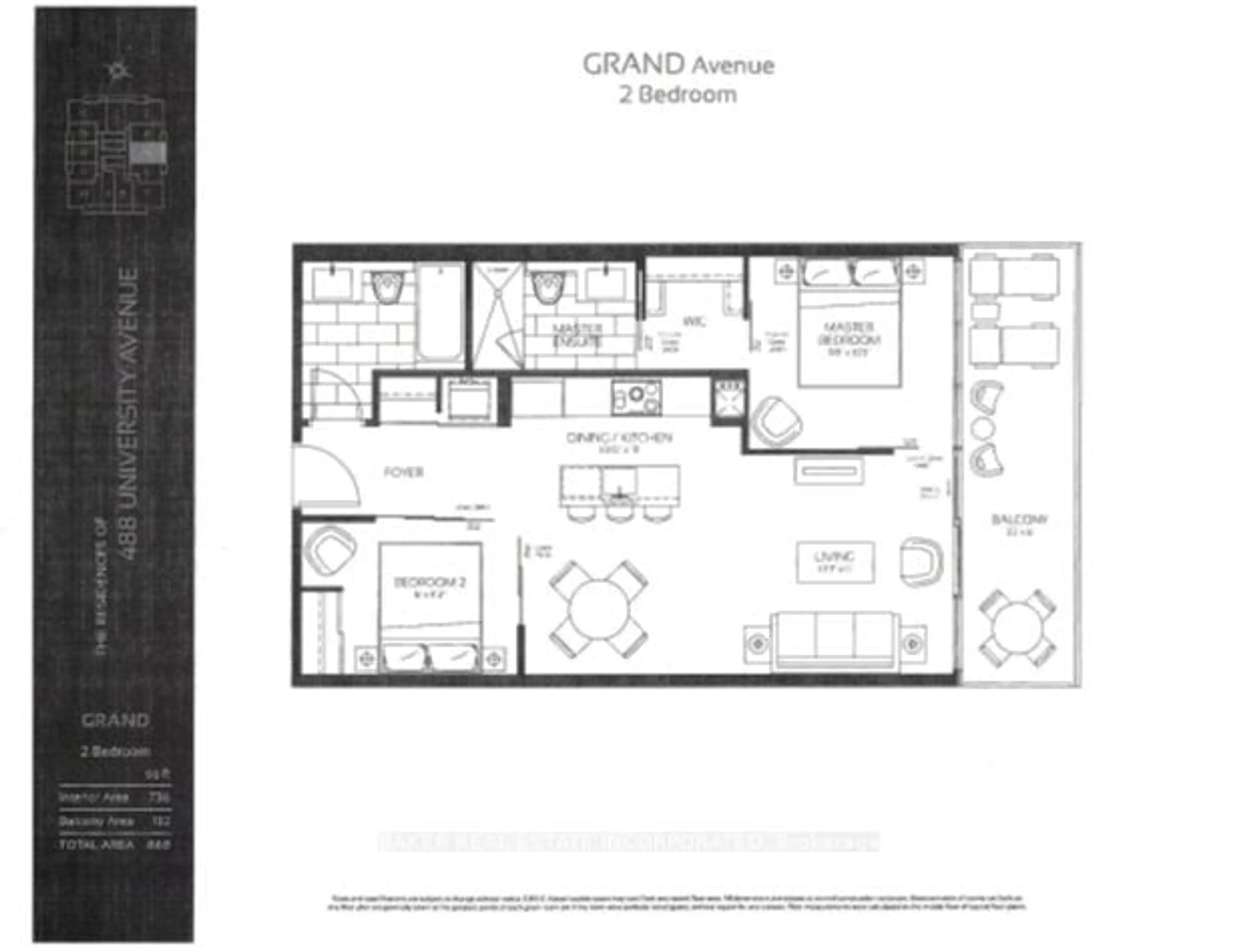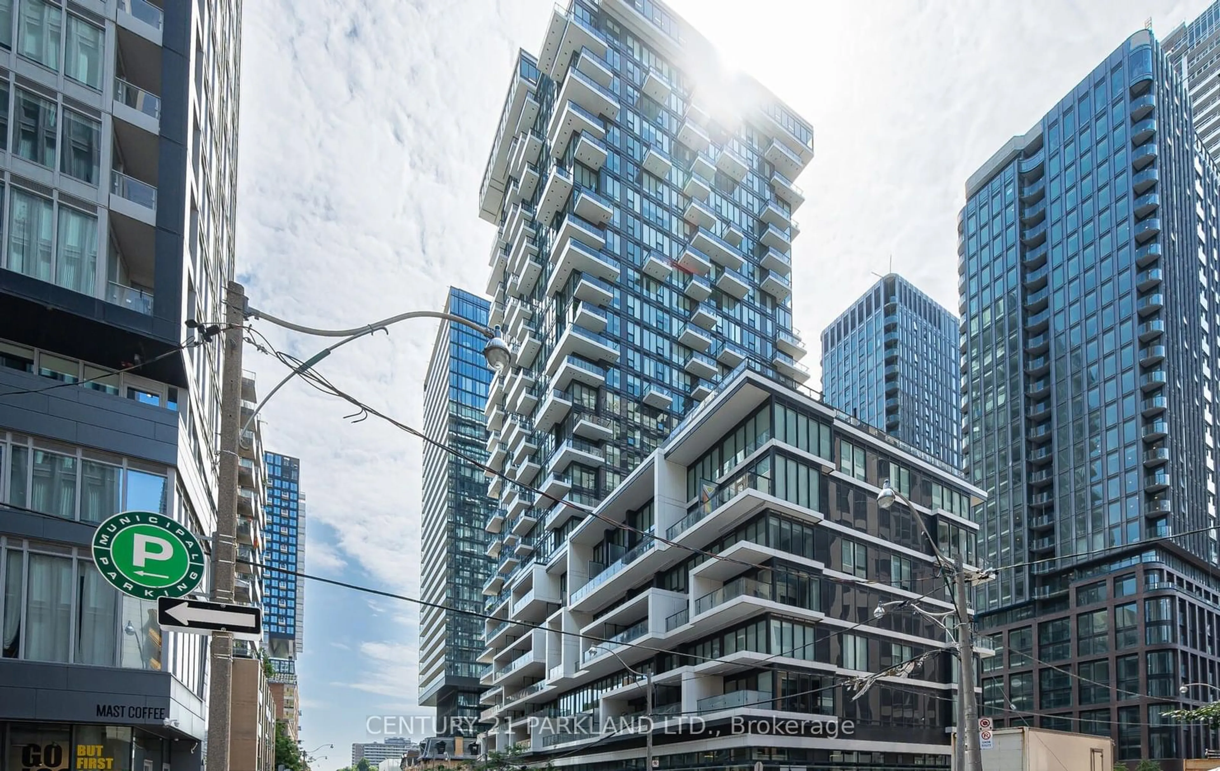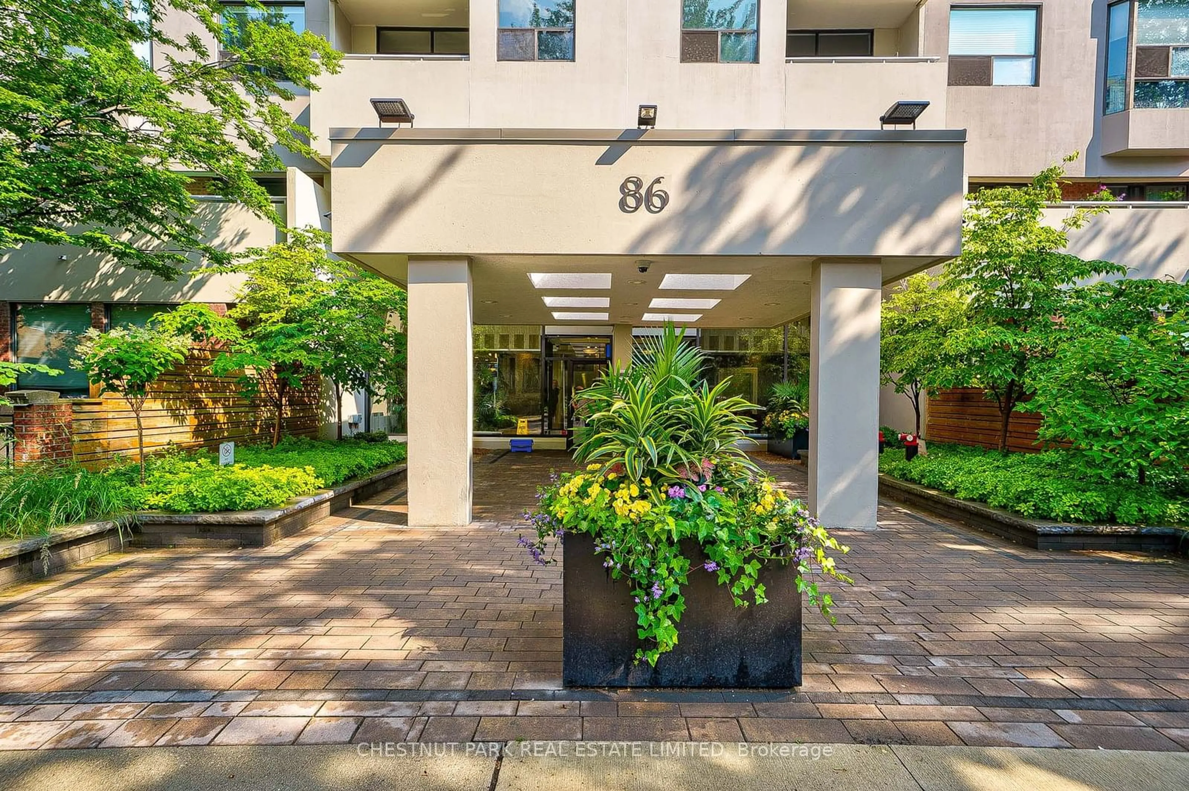488 University Ave #4705, Toronto, Ontario M5G 0C1
Contact us about this property
Highlights
Estimated ValueThis is the price Wahi expects this property to sell for.
The calculation is powered by our Instant Home Value Estimate, which uses current market and property price trends to estimate your home’s value with a 90% accuracy rate.$969,000*
Price/Sqft$1,325/sqft
Days On Market24 days
Est. Mortgage$4,246/mth
Maintenance fees$633/mth
Tax Amount (2023)$4,034/yr
Description
Spectacular Condo With Luxurious Upgrades Throughout. Newly Updated and Repainted, This Home is Move-in Ready. It Features Marble Countertops and Backsplash, High-end Appliances, Sleek European-Inspired Cabinetry, Walk-In Closet Systems, a Built-in TV in the Bathroom Mirror and More. Enjoy Spa-Like Bathrooms and Breathtaking Views From The Expansive 132' Balcony, Showcasing Nathan Phillips Square, Queens's Park, University Avenue Parades, and Stunning Sunrises. Direct Access to St. Patrick Subway Station and Proximity to World Renowned University of Toronto, Toronto Metropolitan University, and OCAD University. Additionally, Enjoy the Convenience of Being Close to Renowned Hospitals Like Toronto General, Mount Sinai, Sick Kids, Princess Margaret, and Steps to Financial District. Discover Unbeatable Convenience and Elegance in this Exceptional Building.
Property Details
Interior
Features
Main Floor
Living
3.26 x 3.35Laminate / W/O To Balcony / Large Window
Dining
3.07 x 4.57Laminate / Combined W/Kitchen / Open Concept
Kitchen
3.07 x 4.57B/I Appliances / Stone Counter / Backsplash
2nd Br
2.43 x 3.41Laminate / Sliding Doors / Closet
Exterior
Features
Condo Details
Amenities
Concierge, Exercise Room, Indoor Pool, Party/Meeting Room, Sauna, Squash/Racquet Court
Inclusions
Property History
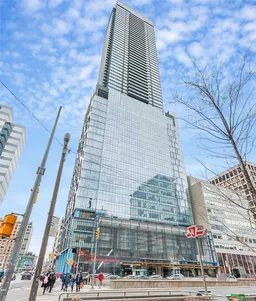 18
18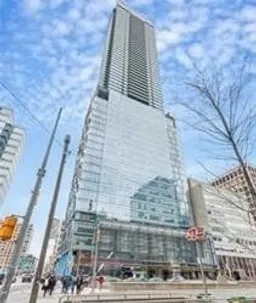 40
40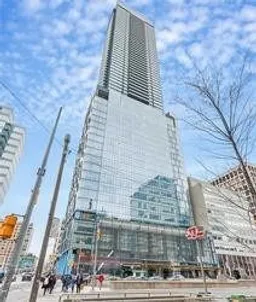 39
39Get up to 1% cashback when you buy your dream home with Wahi Cashback

A new way to buy a home that puts cash back in your pocket.
- Our in-house Realtors do more deals and bring that negotiating power into your corner
- We leverage technology to get you more insights, move faster and simplify the process
- Our digital business model means we pass the savings onto you, with up to 1% cashback on the purchase of your home
