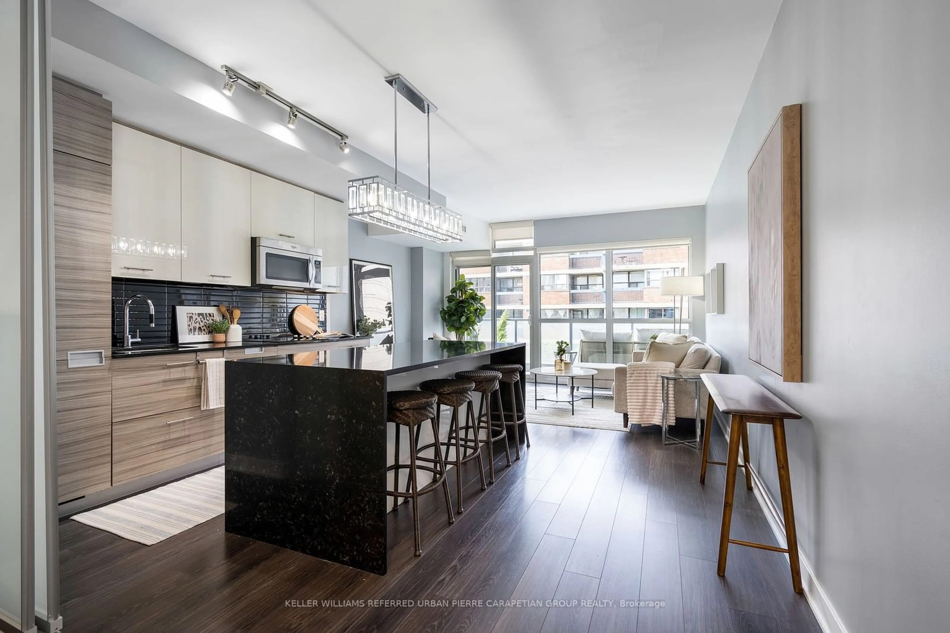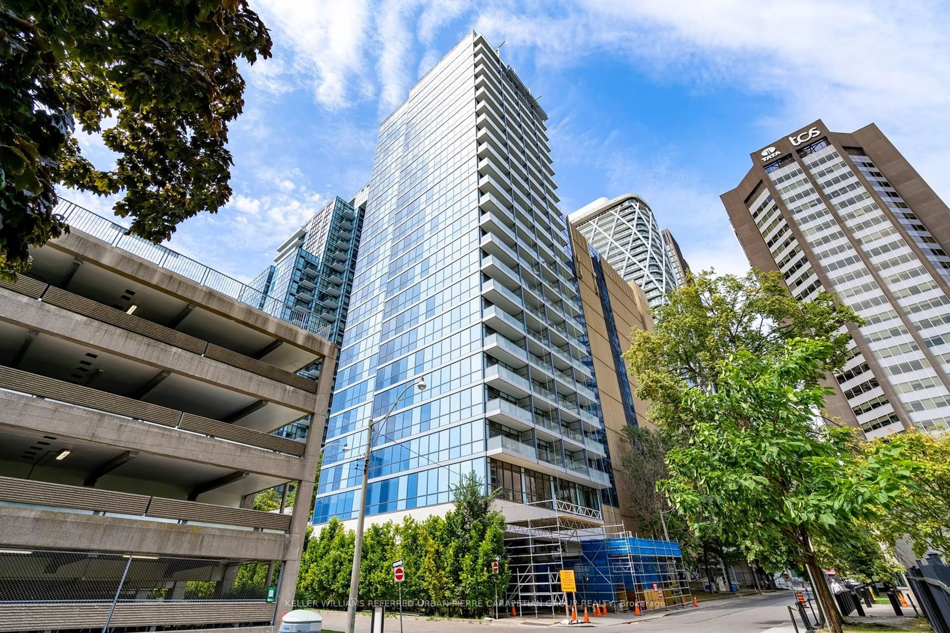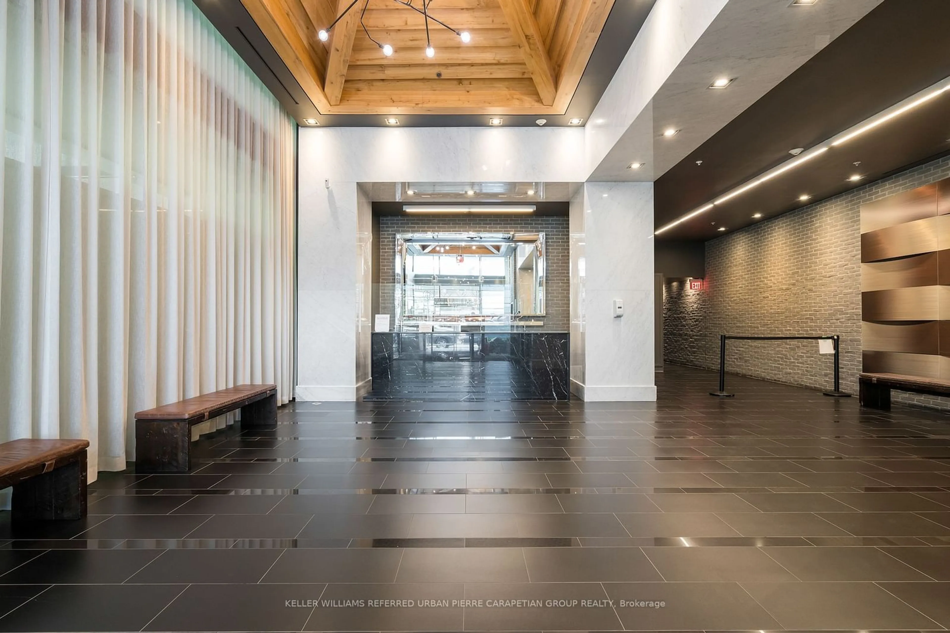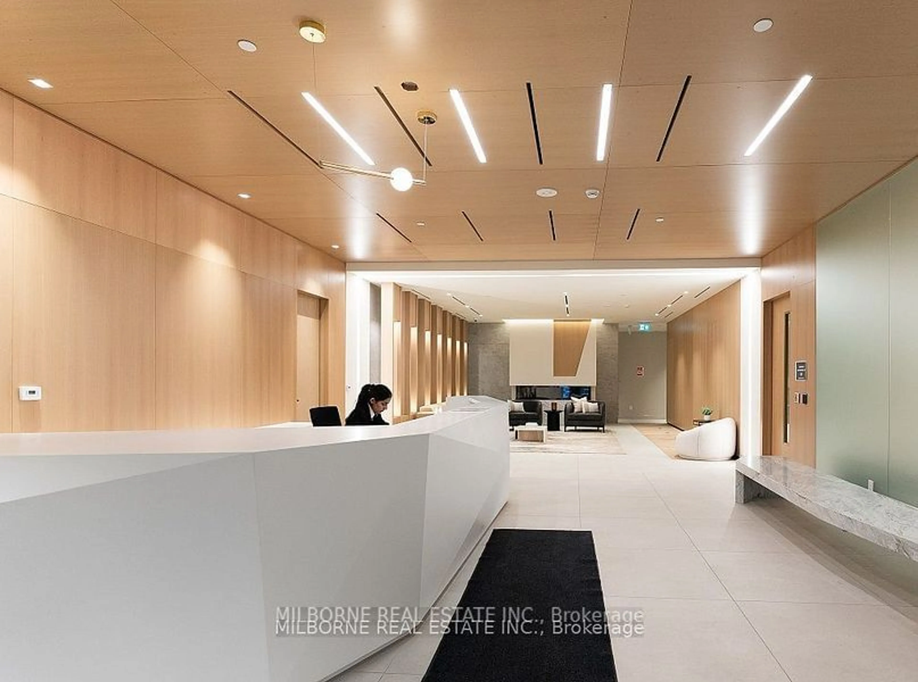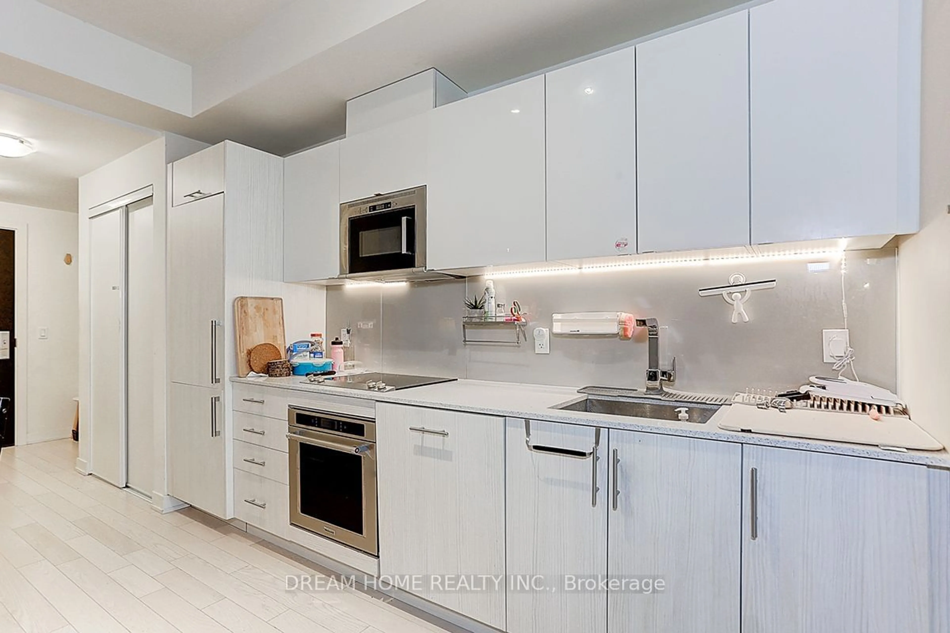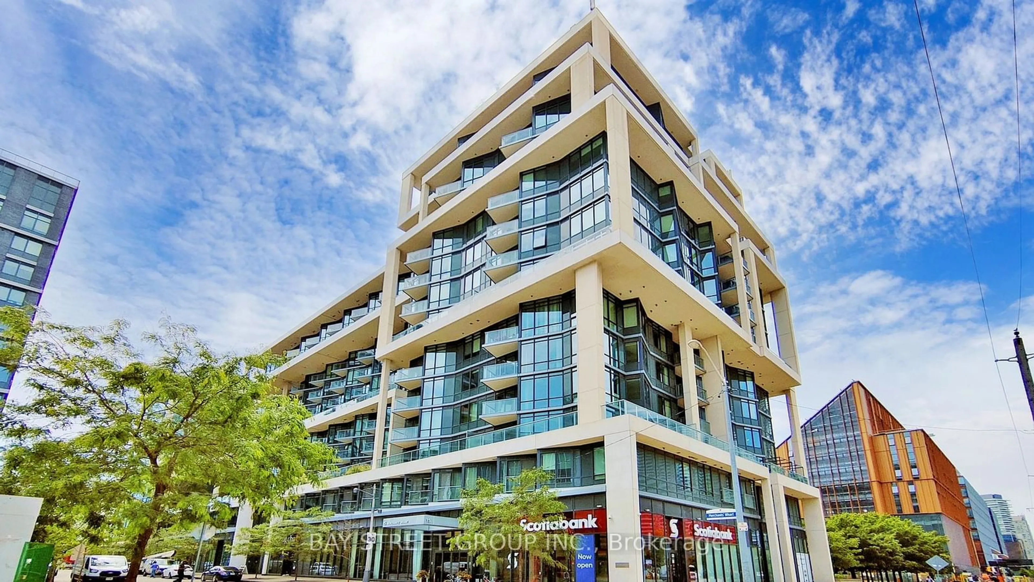210 Simcoe St #604, Toronto, Ontario M5T 0A9
Contact us about this property
Highlights
Estimated ValueThis is the price Wahi expects this property to sell for.
The calculation is powered by our Instant Home Value Estimate, which uses current market and property price trends to estimate your home’s value with a 90% accuracy rate.Not available
Price/Sqft$903/sqft
Est. Mortgage$3,285/mo
Maintenance fees$553/mo
Tax Amount (2024)$3,476/yr
Days On Market35 days
Description
Welcome to 210 Simcoe - a quiet tree lined street in the heart of downtown. This gorgeous 2 bedroom unit is located at the end of the hallway, giving you a private and secluded feel while still being in the middle of it all! Modern finishes include an open concept European kitchen (upgraded quartz island and lighting fixtures in 2021), high-end stainless steel appliances, laminate hardwood floor through out, floor to ceiling windows with a large balcony which provides both West and South facing views! New mirrored hallway provides ample light throughout the unit. Second bedroom boasts a window and a murphy bed (with built in desk) perfect for those looking for a live / work solution. A perfect 100 walking score and transit score, this unit is just steps to St. Patrick and Osgood subway stations as well as Torontos major hospitals, financial cores, restaurants, UofT, TMU, OCAD, and entertainment districts. Perfect for investors and owners alike - previously has been rented for $3300 a month to AAA tenants. Low maintenance fees without any amenities sacrificed! Includes gym, yoga/pilates studio, concierge, security, patio & party room. Parking is available for rent for those with their own vehicles as well as a car sharing program in the building.
Property Details
Interior
Features
Main Floor
Living
4.42 x 3.01Open Concept / Window Flr to Ceil / W/O To Balcony
Dining
2.13 x 3.20Open Concept / Laminate
Kitchen
2.06 x 3.20Modern Kitchen / Breakfast Bar / Stainless Steel Appl
Prim Bdrm
3.37 x 2.84Closet
Exterior
Features
Condo Details
Amenities
Concierge, Gym, Party/Meeting Room, Recreation Room, Rooftop Deck/Garden, Visitor Parking
Inclusions
Property History
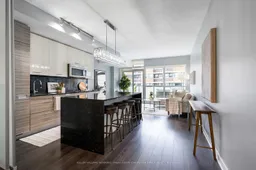 40
40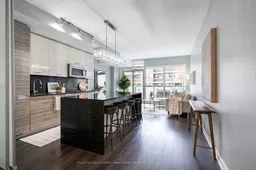 40
40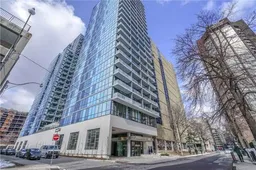 20
20Get up to 1% cashback when you buy your dream home with Wahi Cashback

A new way to buy a home that puts cash back in your pocket.
- Our in-house Realtors do more deals and bring that negotiating power into your corner
- We leverage technology to get you more insights, move faster and simplify the process
- Our digital business model means we pass the savings onto you, with up to 1% cashback on the purchase of your home
