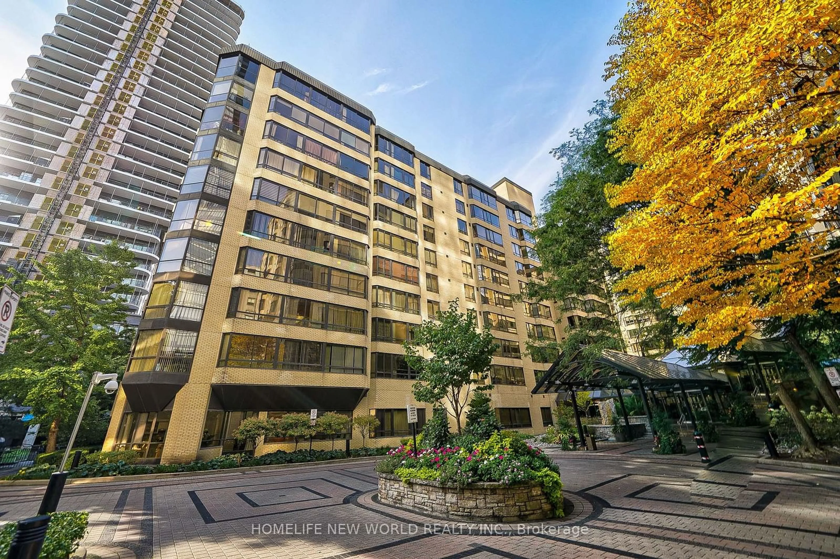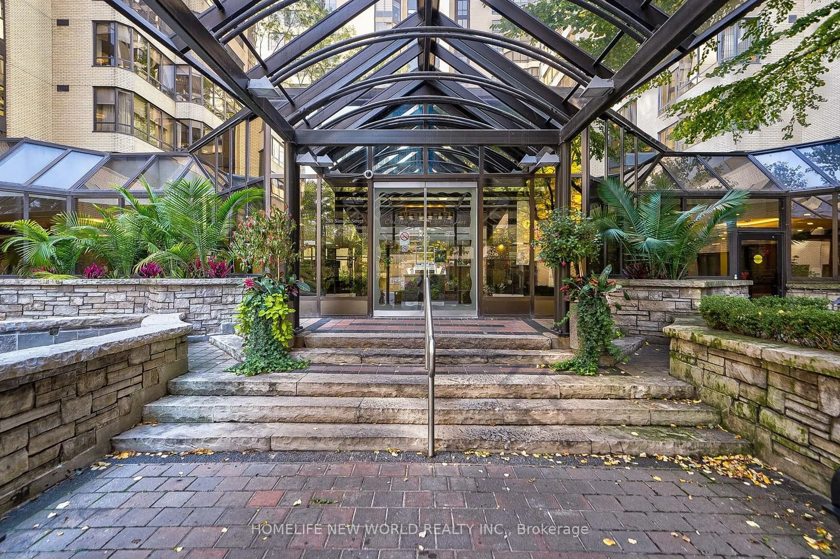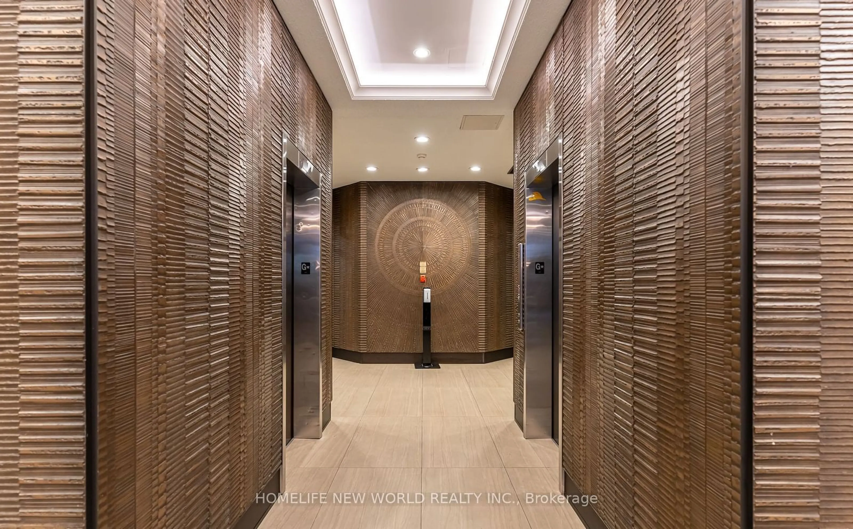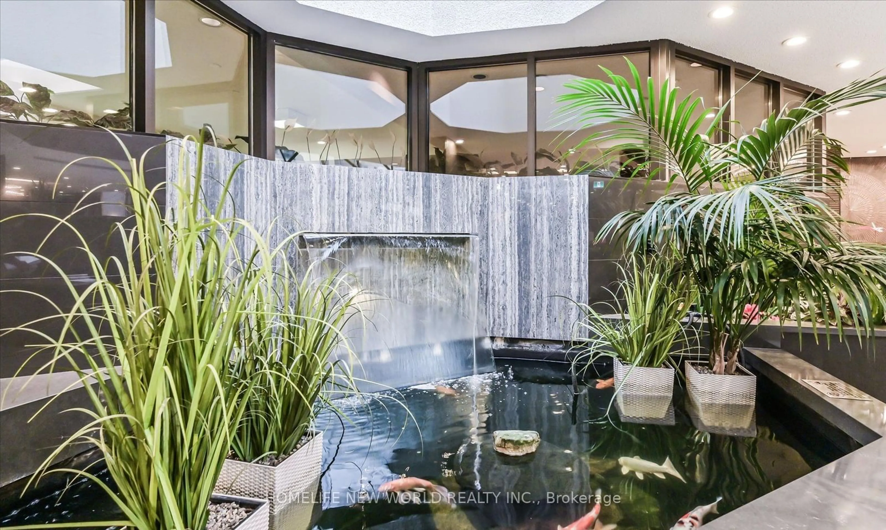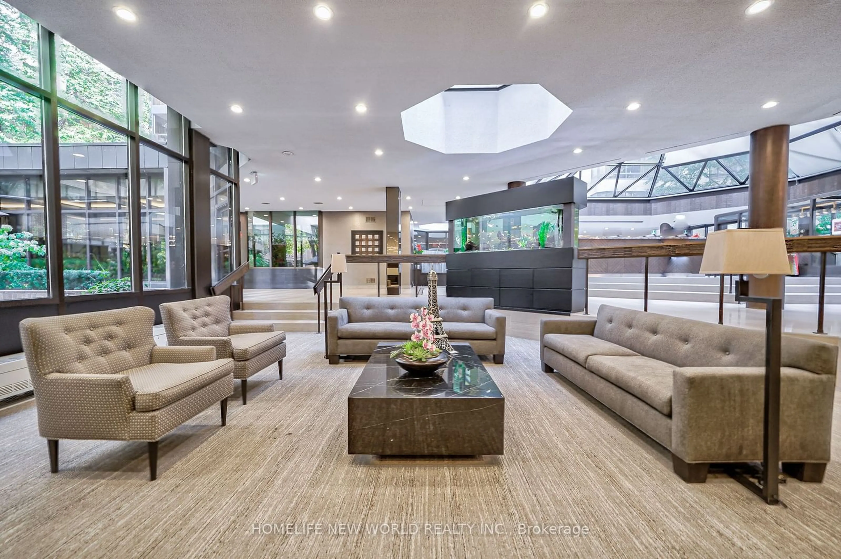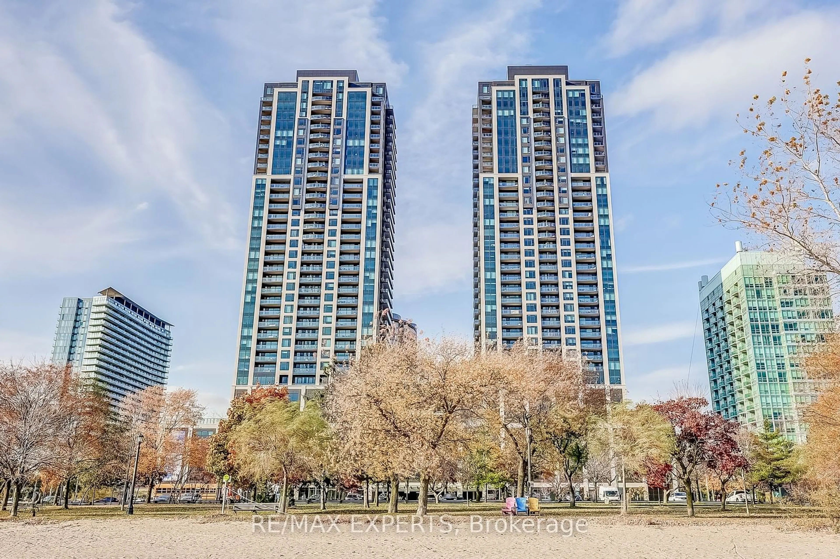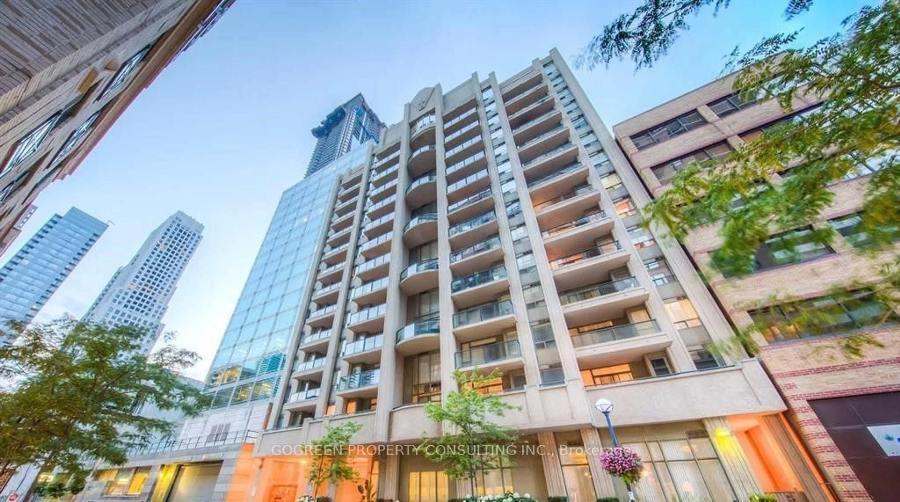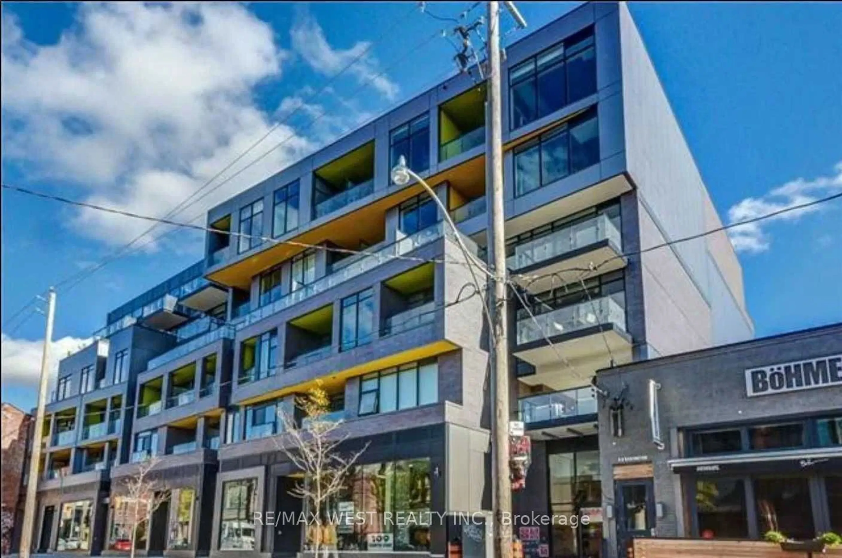195 St Patrick St #104, Toronto, Ontario M5T 2Y8
Contact us about this property
Highlights
Estimated ValueThis is the price Wahi expects this property to sell for.
The calculation is powered by our Instant Home Value Estimate, which uses current market and property price trends to estimate your home’s value with a 90% accuracy rate.Not available
Price/Sqft$825/sqft
Est. Mortgage$3,865/mo
Maintenance fees$877/mo
Tax Amount (2024)$3,240/yr
Days On Market69 days
Description
Excellent Location! Luxurious Newly Renovated Cozy Condo At One Park Lane In the heart of Toronto's Downtown! Approx. 1100 Sqft. Rare 1+1 (Large Den Has Window Use As 2nd Bedrm), South East Facing, Light Filled Corner Unit With Large Windows Perfectly Situated Level Allows For A Uplifting View Of Landscaped Courtyard. Over 9 Ft Ceiling In Huge Living Room & Entrance Hallway, Pot Lights, Custom Crown Molding, High Quality Hardwood Flr Throughout. Open Concept Eat-In Modern Kitchen With Ample Cabinets, New Quartz Countertop & Porcelain Floor, Big Custom Dining Quartz Centre Island. Primary Bedrm Has Good Size Walk-in Closet. Included Rare 2 Side By Side Large Lockers At P2 And One Parking Near Elevator, Great Amenities: 24 Hr Security, Indoor Salt Water Pool/Sauna, Fitness, Billiards Room, Rooftop Terrace With Barbecues And CN Tower Views. Steps To St Patrick Subway Station & Hospital, U of T, Financial District, Eaton Center, OCAD, , AGO And Chinatown!
Property Details
Interior
Features
Ground Floor
Living
6.09 x 6.09Hardwood Floor / Pot Lights / Large Window
Kitchen
4.25 x 3.65Porcelain Floor / Quartz Counter / Centre Island
Den
4.40 x 2.28Hardwood Floor / Pot Lights / Large Window
Prim Bdrm
5.18 x 3.35Hardwood Floor / W/I Closet / Large Window
Exterior
Parking
Garage spaces 1
Garage type Underground
Other parking spaces 0
Total parking spaces 1
Condo Details
Amenities
Exercise Room, Indoor Pool, Rooftop Deck/Garden, Sauna, Visitor Parking
Inclusions
Get up to 1% cashback when you buy your dream home with Wahi Cashback

A new way to buy a home that puts cash back in your pocket.
- Our in-house Realtors do more deals and bring that negotiating power into your corner
- We leverage technology to get you more insights, move faster and simplify the process
- Our digital business model means we pass the savings onto you, with up to 1% cashback on the purchase of your home
