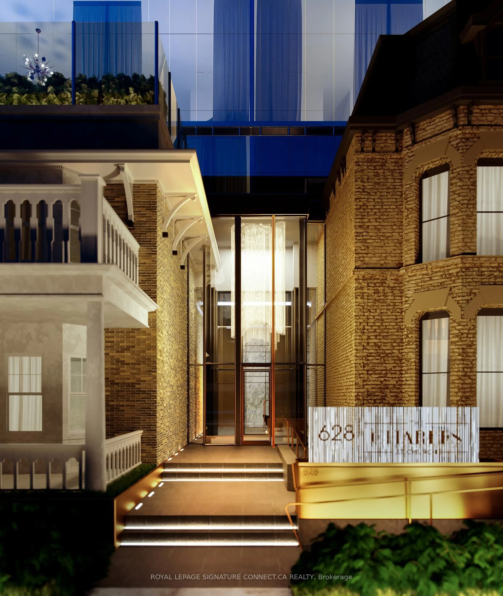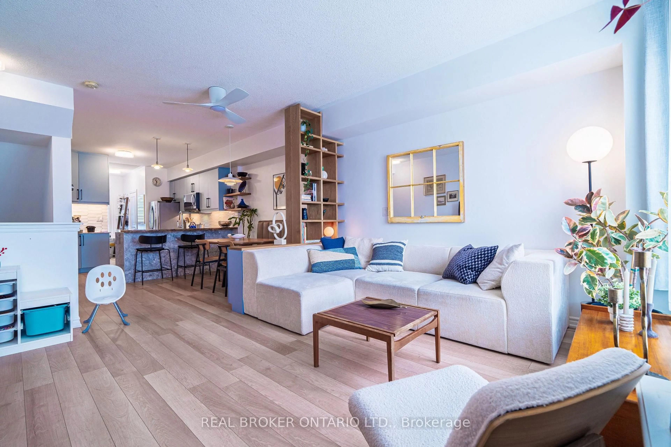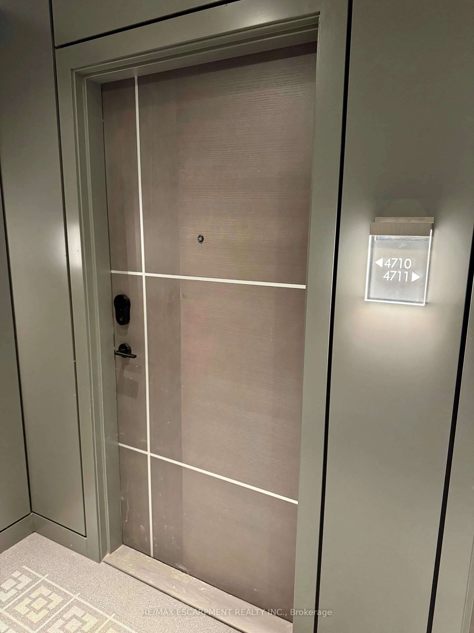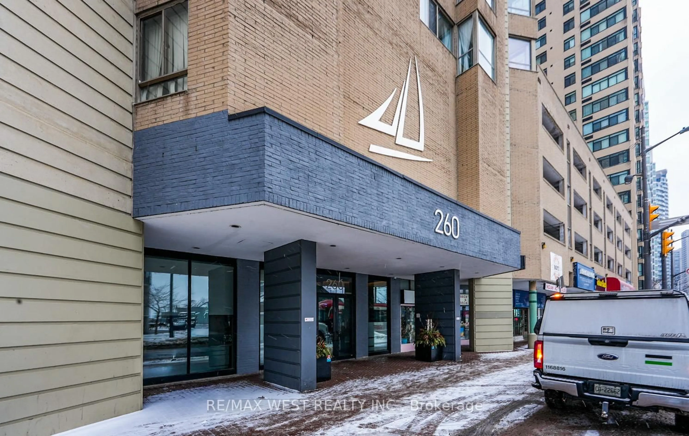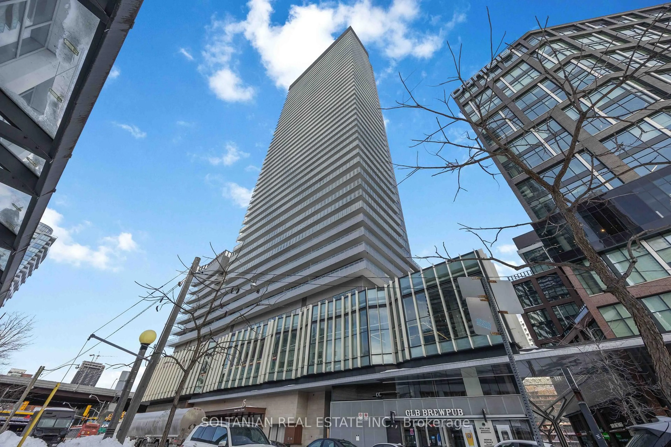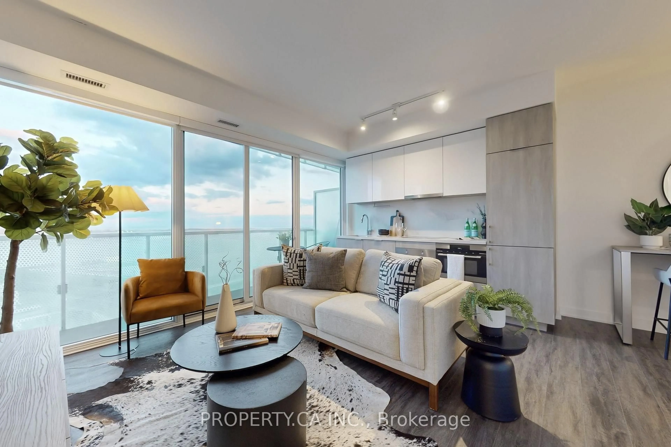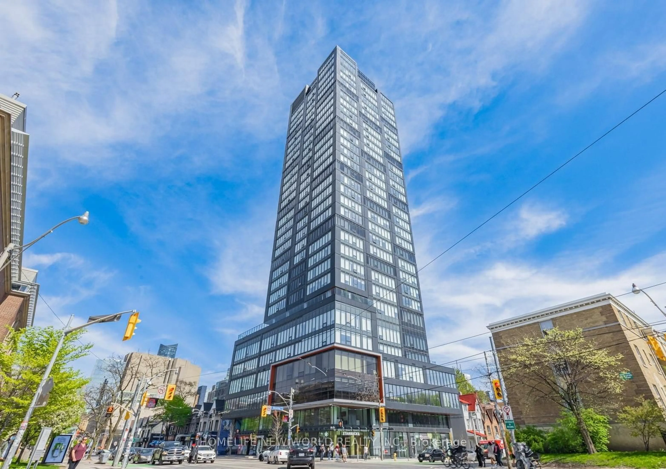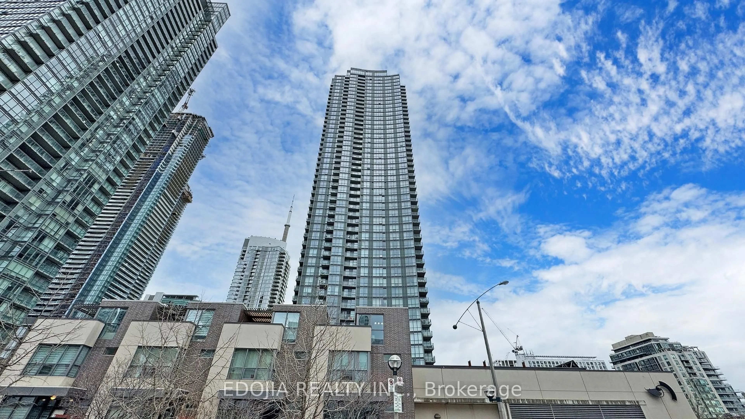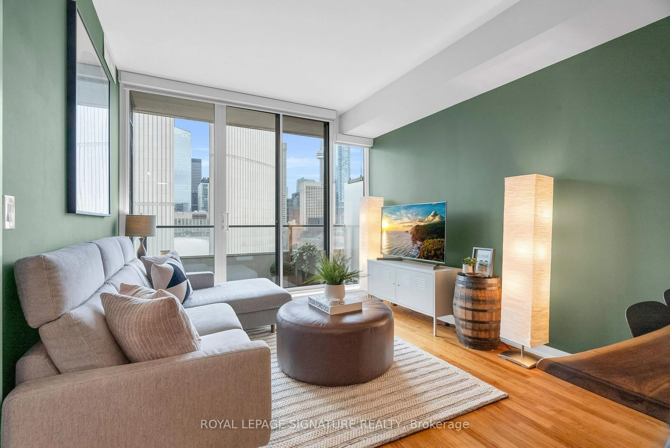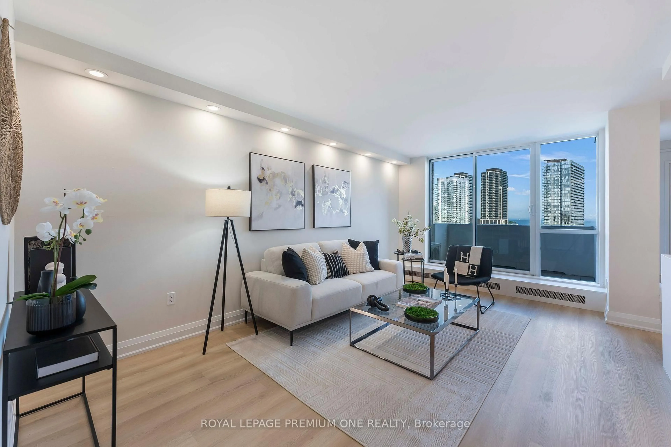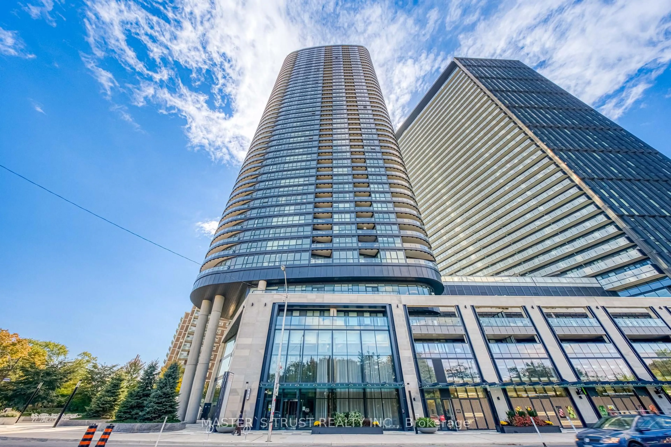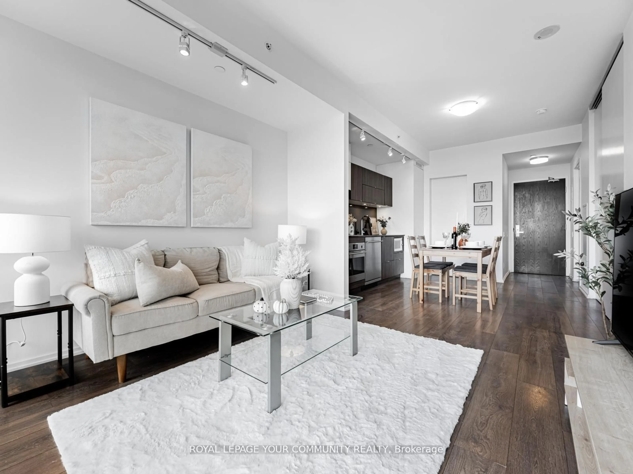Welcome to urban living at its best in the heart of Queen West at Beverley and Queen. This bright and beautifully renovated 1 bedroom plus den condo offers 740 square feet of functional space with a layout you can truly live in, including a den that works perfectly as a home office or guest room. The suite has been extensively updated with a new kitchen, new appliances, new hardwood flooring, fresh white paint throughout, new lighting fixtures and blinds, updated bathroom vanity, sink and toilet and new baseboards. Move in and enjoy without needing to do any work. The location is unbeatable with everything at your doorstep. You are steps from Grange Park, OCAD, top schools, great restaurants, theatres, cafés, bars, sports arenas and shopping. Walk to the subway, King West, Chinatown and the Financial District. It offers an incredible walkability score so you can leave the car at home. The building itself is exceptionally maintained with 24 hour concierge and security and an onsite superintendent and property manager during the week. This suite also includes a parking space and locker and the building requires a minimum one year lease which means no short term rentals or Airbnb style turnover, making it ideal for quiet and comfortable living. A wonderful opportunity for both end users and investors looking for long term rental value.
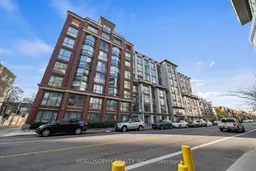 16
16

