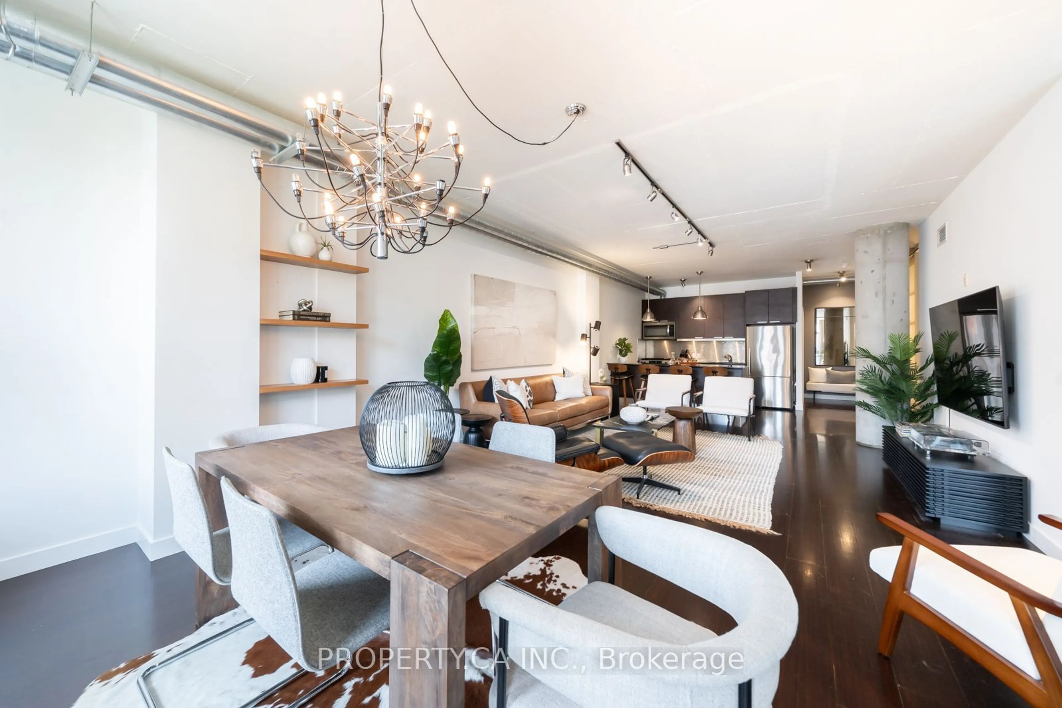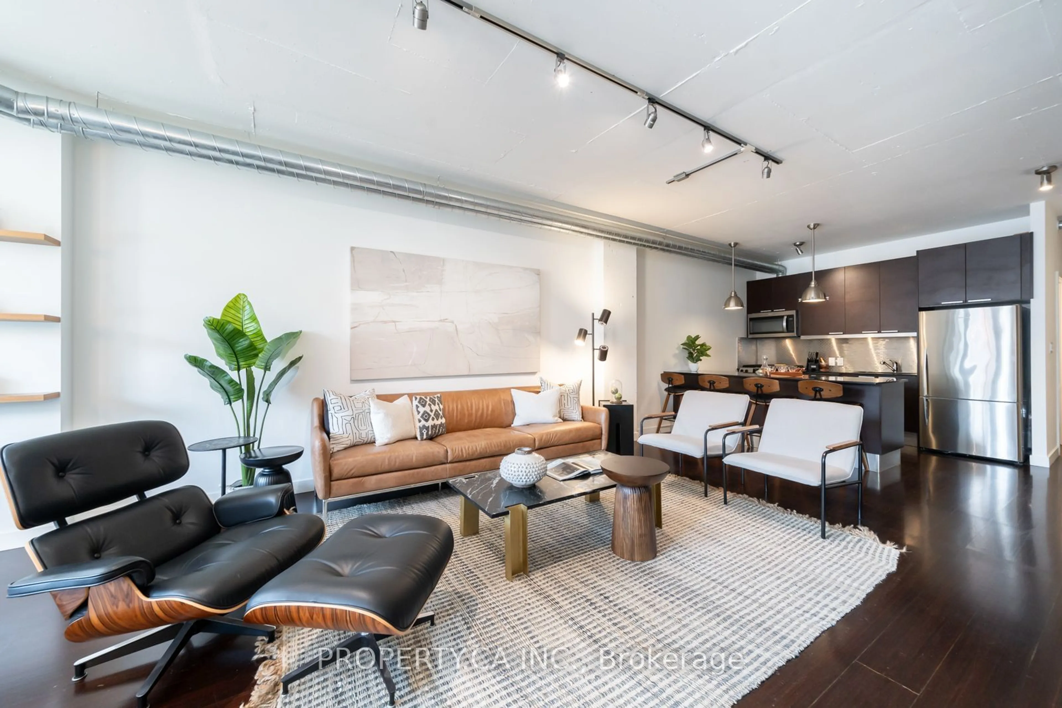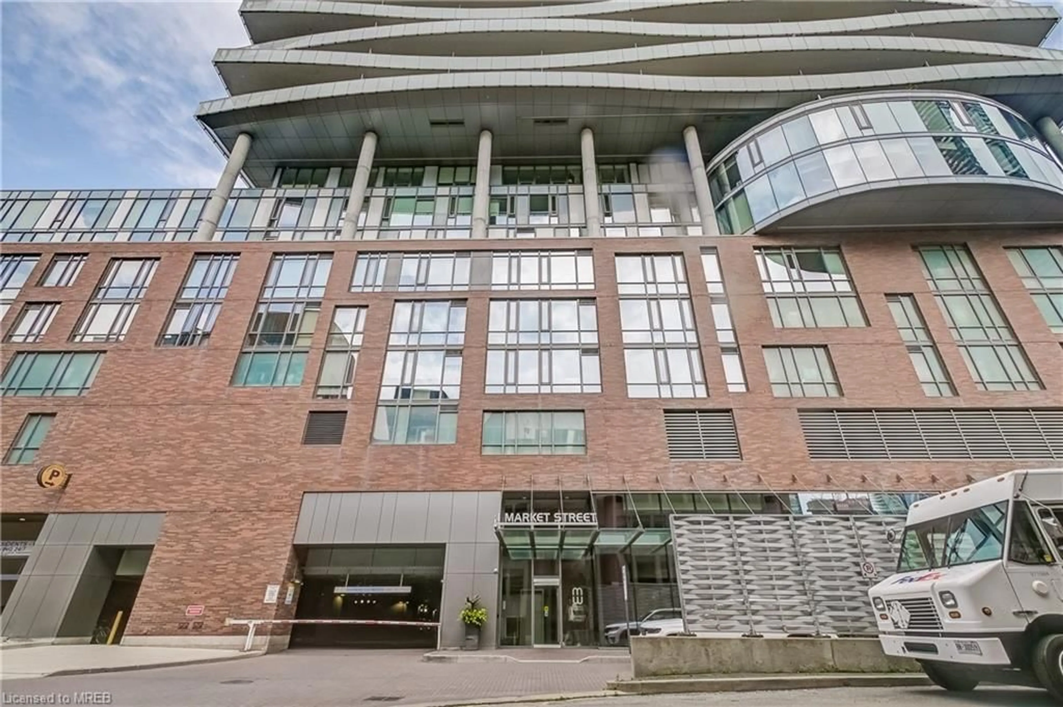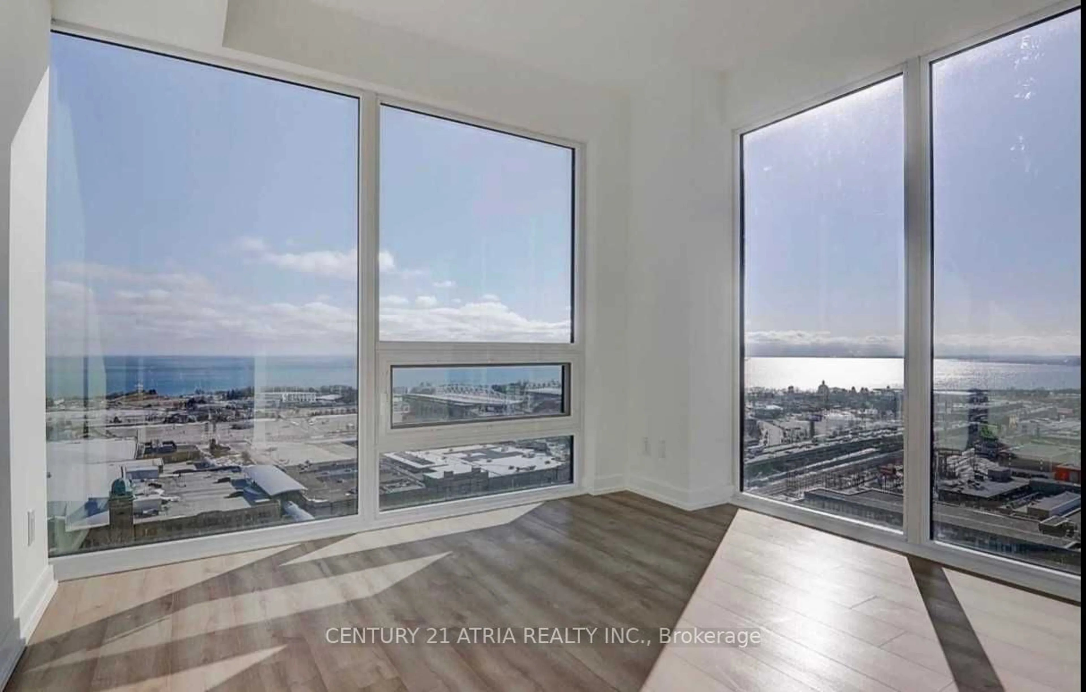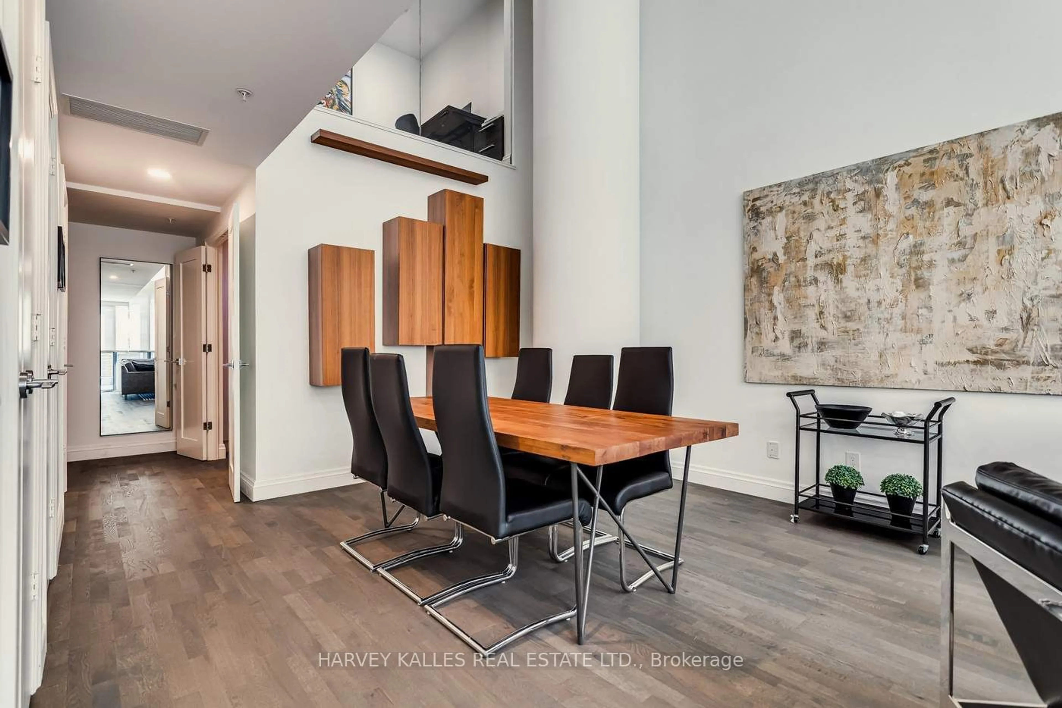169 John St #805, Toronto, Ontario M5T 1X3
Contact us about this property
Highlights
Estimated ValueThis is the price Wahi expects this property to sell for.
The calculation is powered by our Instant Home Value Estimate, which uses current market and property price trends to estimate your home’s value with a 90% accuracy rate.$1,225,000*
Price/Sqft$1,103/sqft
Days On Market3 days
Est. Mortgage$6,120/mth
Maintenance fees$1087/mth
Tax Amount (2023)$4,791/yr
Description
Step into Suite 805 at One Six Nine John Lofts, where luxury meets urban living in the pulsating heart of Queen West. This unique loft space, one of only 45 in a bespoke boutique building, boasts 1215 sqft of meticulously designed interior, presenting a rare blend of character, scale and convenience.Thoughtfully designed with clean lines and high-end finishes, this loft offers both comfort and practicality. Relax on the oversized balcony overlooking Saint Patrick's Square Park, a serene escape amidst the bustling cityscape. Whether enjoying a morning coffee or admiring the evening skyline, this outdoor space is the perfect break away from the busy downtown core.Indulge in the convenience of being steps from Queen West's premier shopping, dining, and night life hotspots, all while remaining just minutes away from the financial core a perfect balance of work and play.
Property Details
Interior
Features
Main Floor
Foyer
4.48 x 2.16Closet
Living
8.77 x 4.29Combined W/Dining / East View / O/Looks Park
Dining
8.77 x 2.49Open Concept / Combined W/Living / Hardwood Floor
Kitchen
4.29 x 2.44Centre Island / B/I Appliances / Stone Counter
Exterior
Features
Parking
Garage spaces 1
Garage type Underground
Other parking spaces 0
Total parking spaces 1
Condo Details
Amenities
Car Wash
Inclusions
Property History
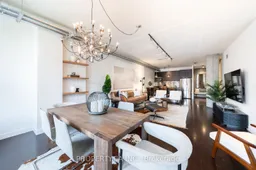 35
35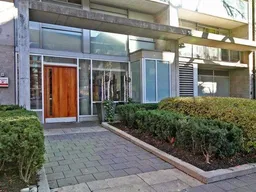 20
20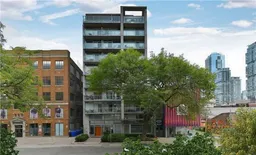 20
20Get up to 1% cashback when you buy your dream home with Wahi Cashback

A new way to buy a home that puts cash back in your pocket.
- Our in-house Realtors do more deals and bring that negotiating power into your corner
- We leverage technology to get you more insights, move faster and simplify the process
- Our digital business model means we pass the savings onto you, with up to 1% cashback on the purchase of your home
